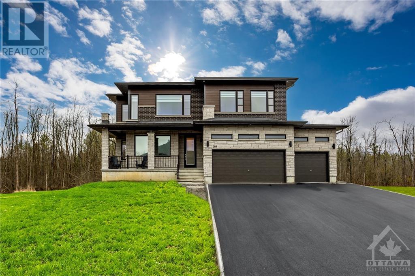
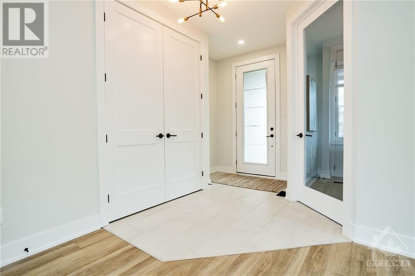
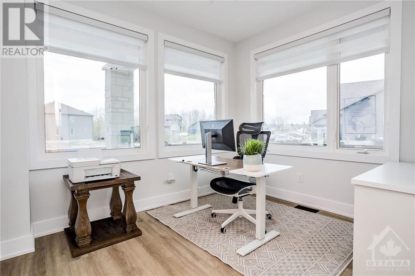
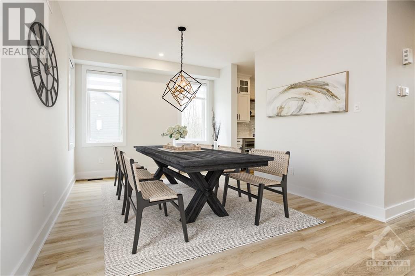
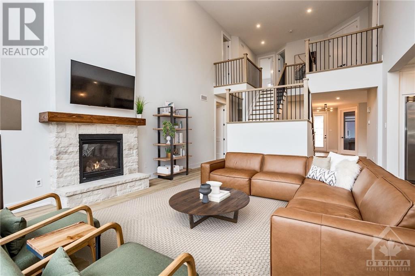
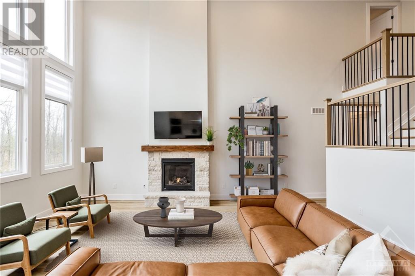
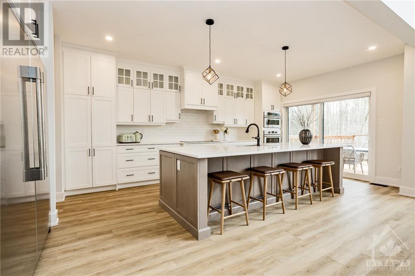
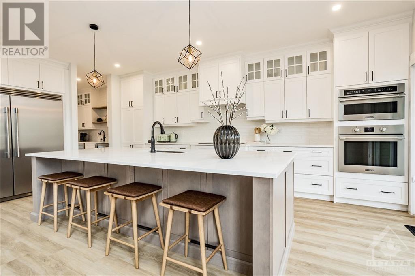
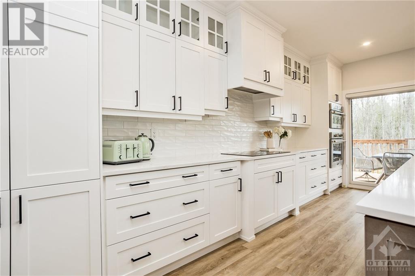
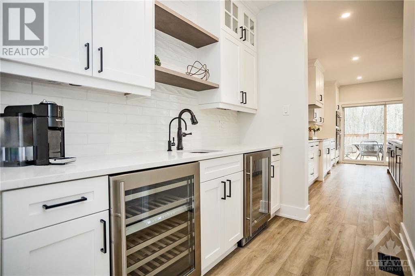
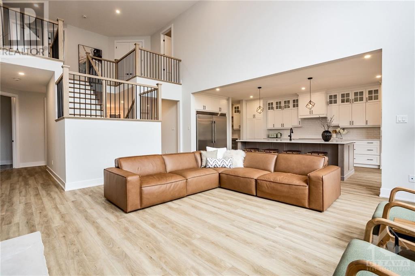
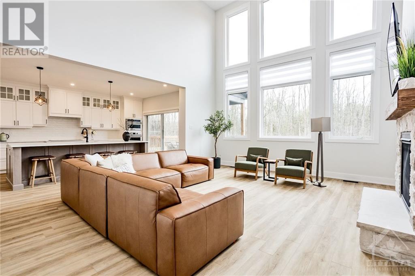
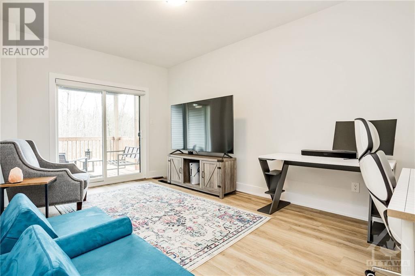
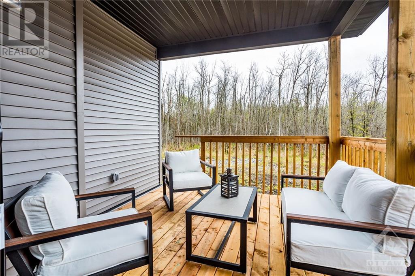
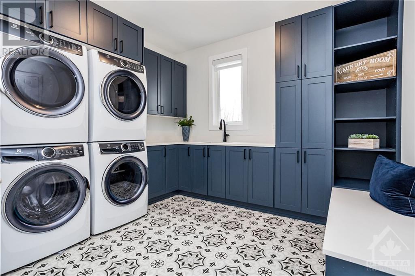
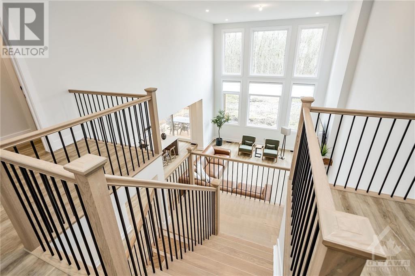
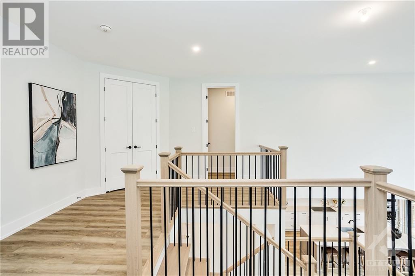
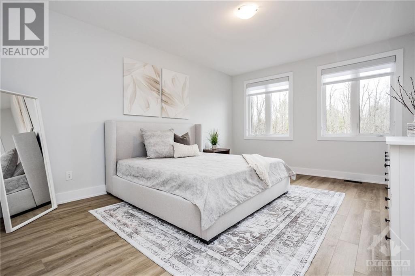
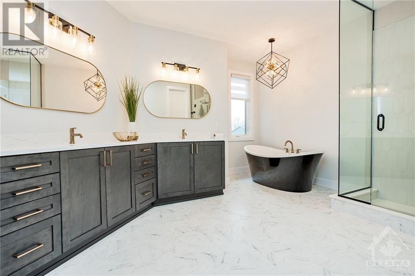
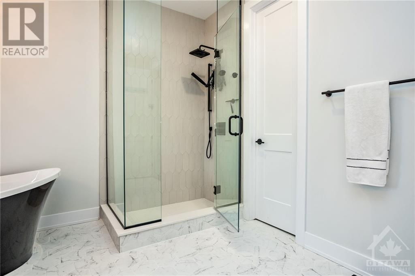
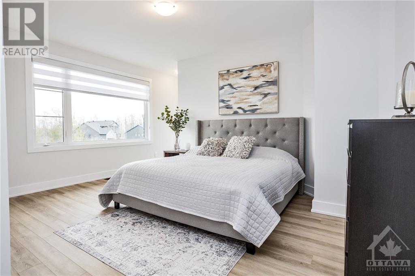
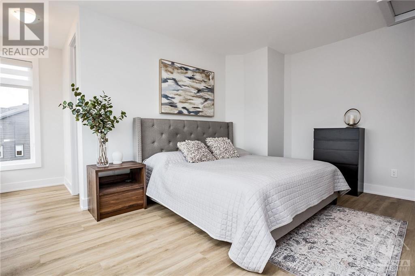
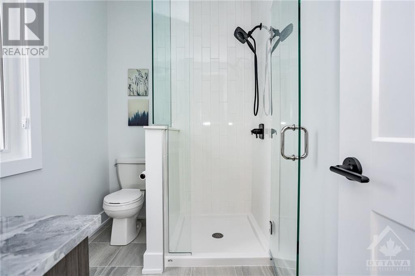
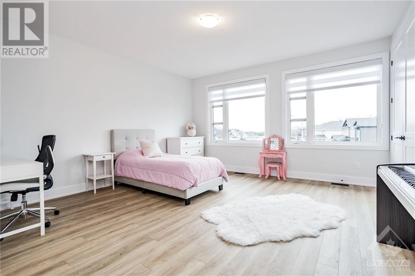
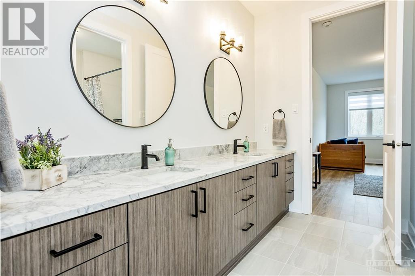
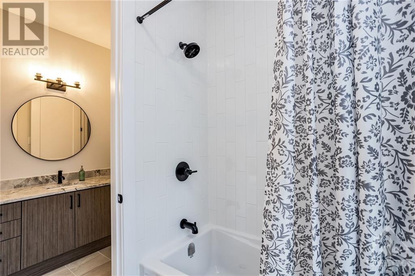
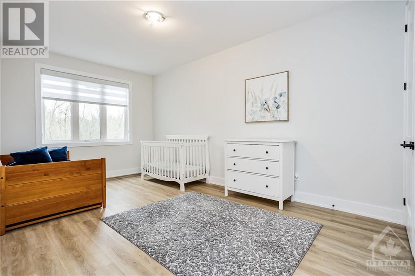
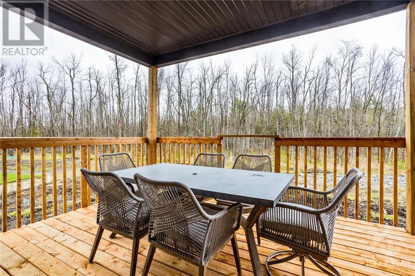
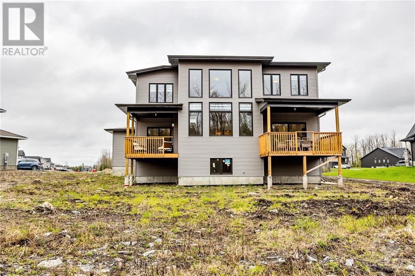
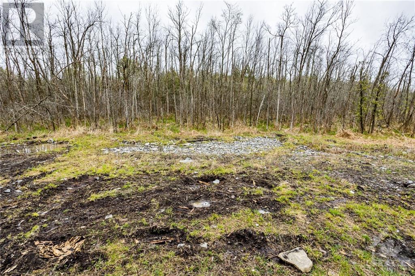
Welcome to your dream home! This meticulously designed property seamlessly combines luxury and functionality. 3454 SQ FT of beautifully upgraded finished space on a premium pie lot with treed backyard. Stunning architectual features with soaring ceilings in the great room, open upgraded staircase and oversized windows. Open concept kitchen is a chefâs dream with an oversized island, upgraded cabinetry, high end appliances (including an amazing double fridge/freezer) tons of cupboard space, stone counters and walk-in + butler's pantry. Main floor office, dining room and playroom/flex room. Huge mud/laundry room with double washer dryer and custom cabinetry. Spacious primary bedroom with walk-in and huge luxury spa inspired ensuite. The remaining 3 bedrooms have access to either jack and Jill or ensuite baths. 9ft ceilings in basement with large upgraded windows. 3 car garage, 2 covered decks off the back of the home and front porch. Some virtual staging. (id:19004)
This REALTOR.ca listing content is owned and licensed by REALTOR® members of The Canadian Real Estate Association.