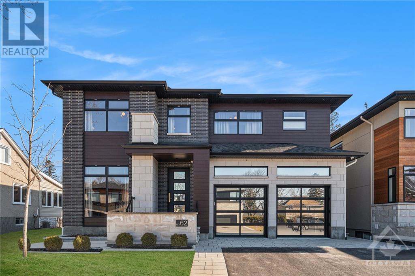
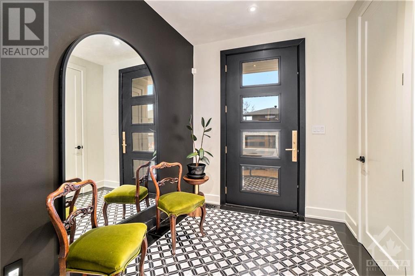
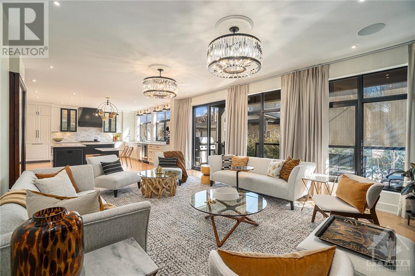
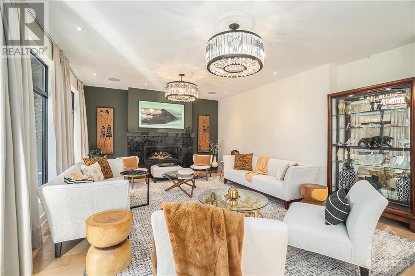
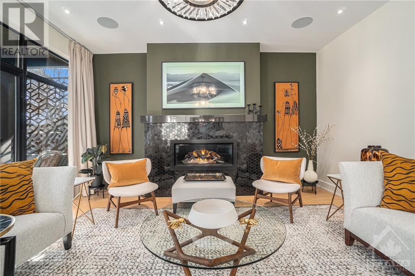
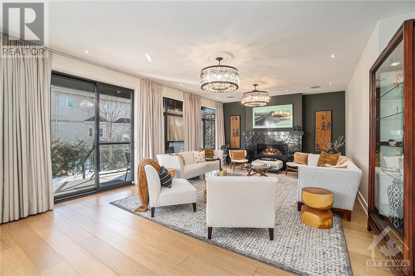
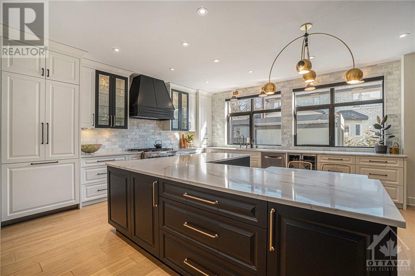
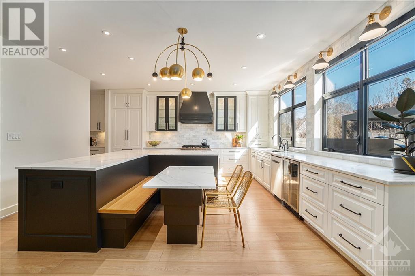
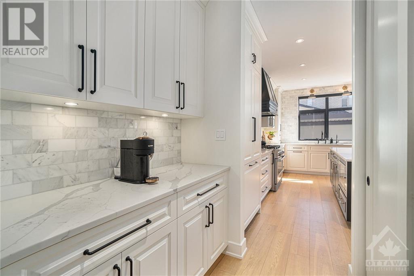
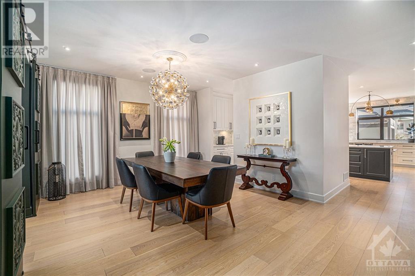
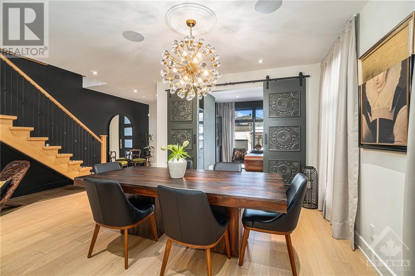
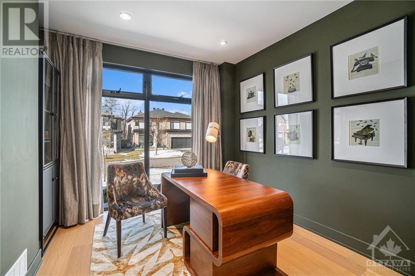
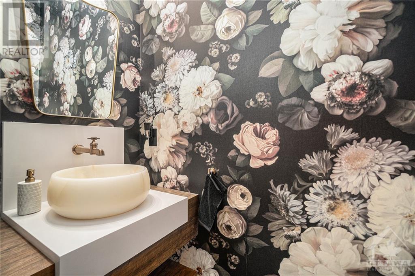
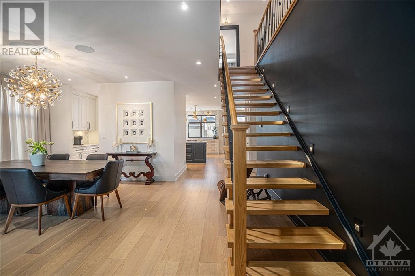
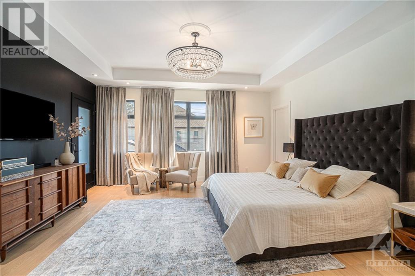
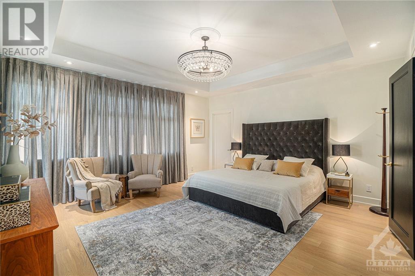
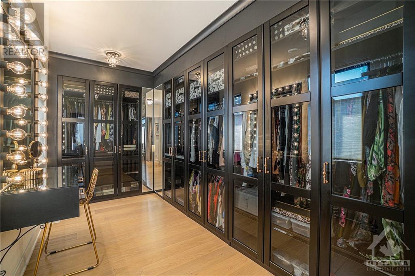
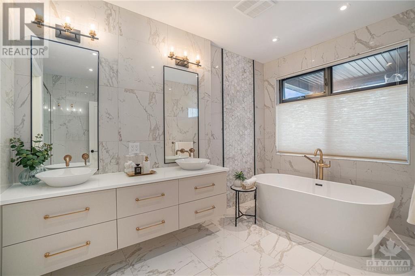
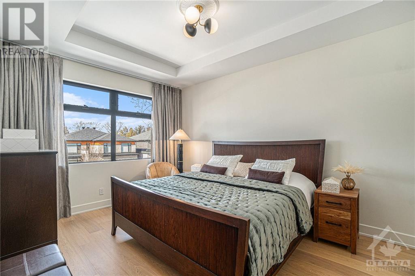
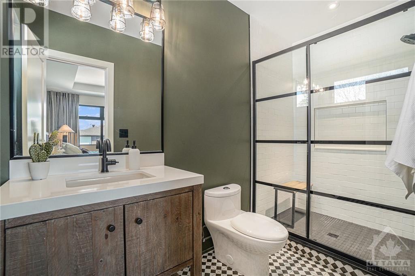
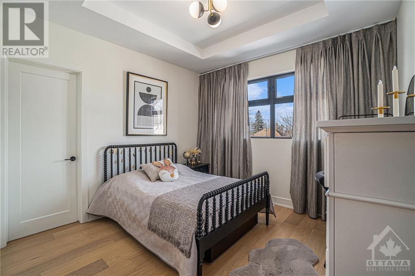
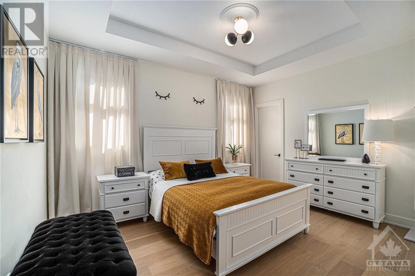
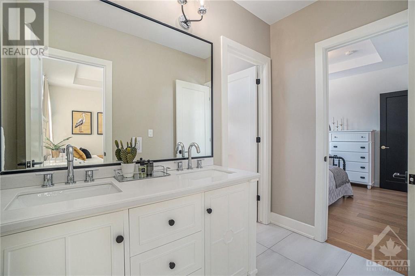
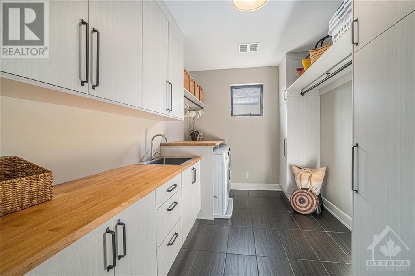
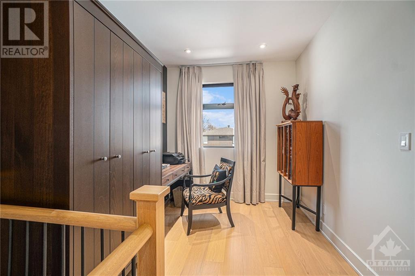
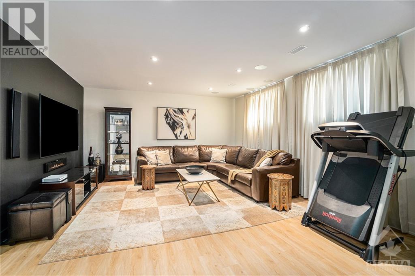
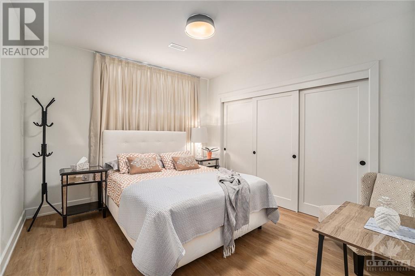
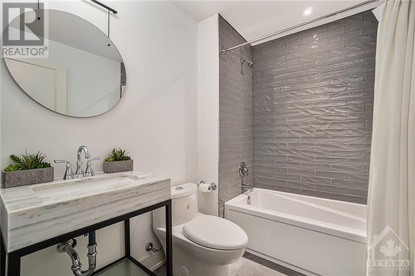
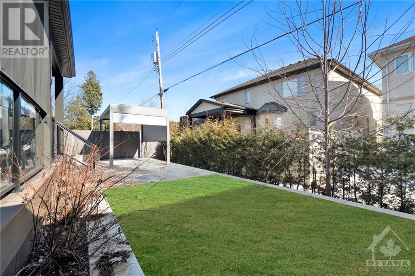
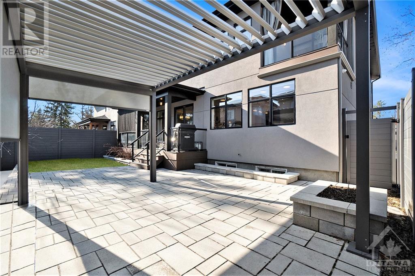
Welcome to 62 St Claire Ave, where modern style seamlessly blends with vintage vibes, creating a luxurious living experience with meticulous attention to detail, high-end finishes & 9' Ceilings throughout. Entering the foyer, you're greeted by elegant marble-patterned floors. Dining RM dazzles with an Eichholtz Chandelier, adding opulence & charm. Office has barn doors w/intricate moldings. Gourmet kitchen hosts Butler's Pantry, Blanco Sil granite sink, quartz counters, complemented by Fisher & Paykel appliances. Relax by Gas FP w/black hexagon marble feature wall, granite mantle & imported Prism light fixtures. Primary bedrm has Walk-Out Balcony & a Glamourous W.I.C. w/Custom Make-Up Vanity. Heated Floor in 5pc Ensuite w/floating vanity & exquisite marble tiling. Enjoy the composite deck, Gazebo, mirrored garage doors & artificial turf area, creating the perfect outdoor oasis. Don't miss opportunity to make this exceptional property your new home. Luxury & comfort await at every turn. (id:19004)
This REALTOR.ca listing content is owned and licensed by REALTOR® members of The Canadian Real Estate Association.