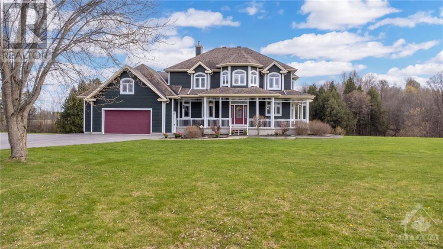
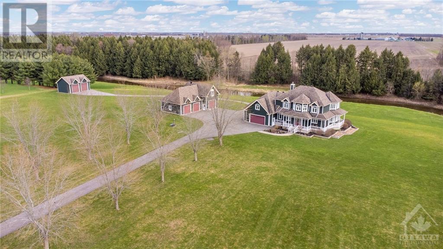
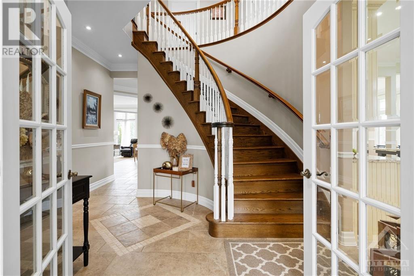
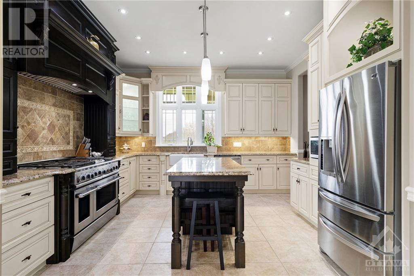
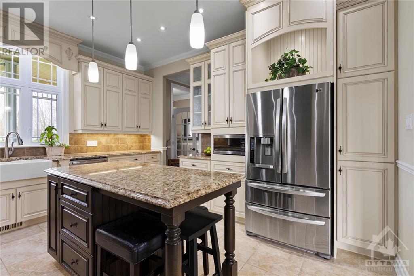
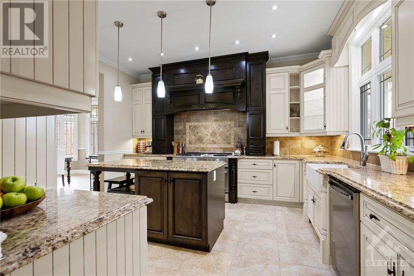
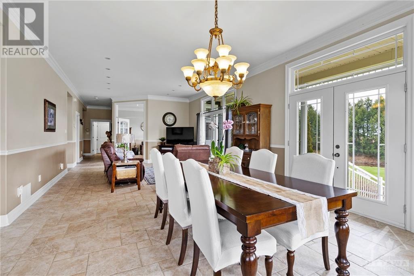
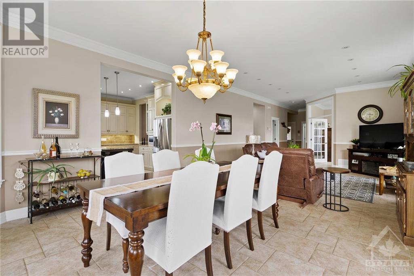
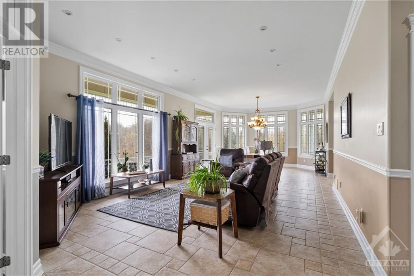
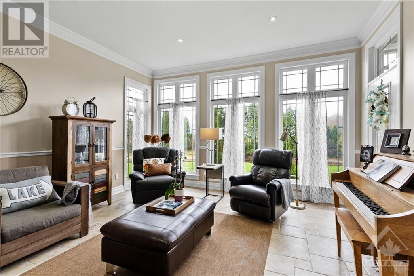
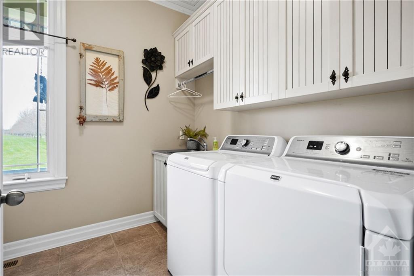
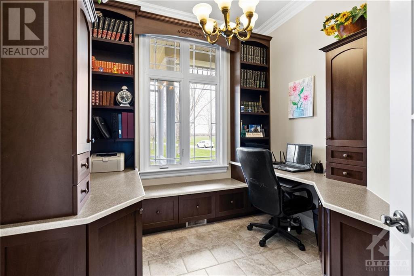
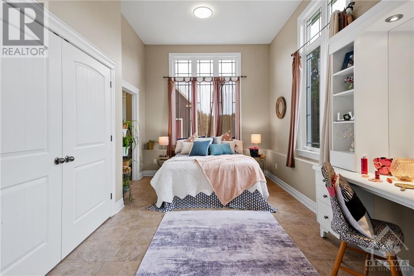
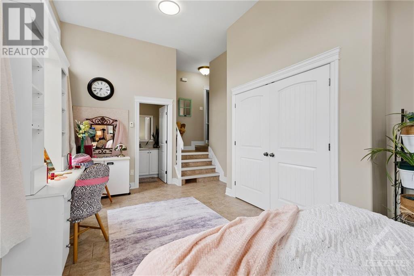
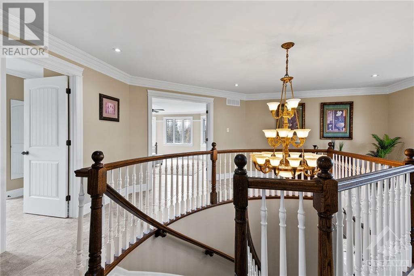
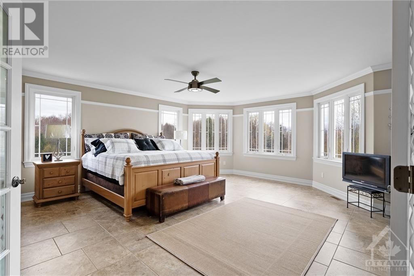
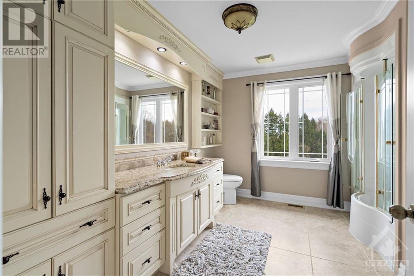
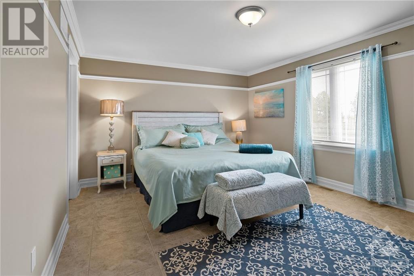
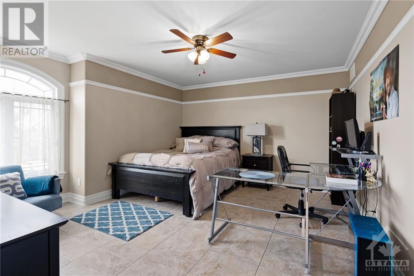
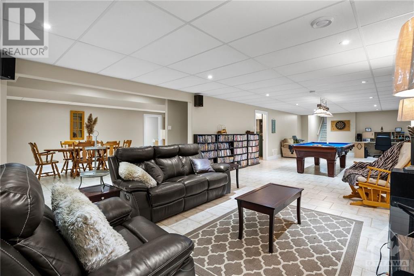
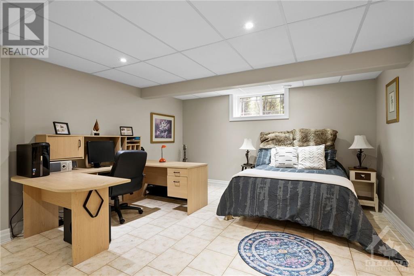
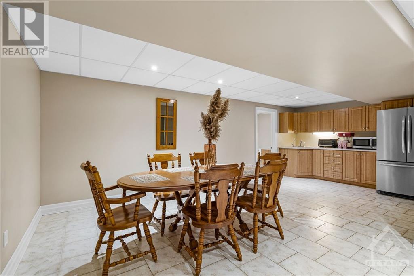
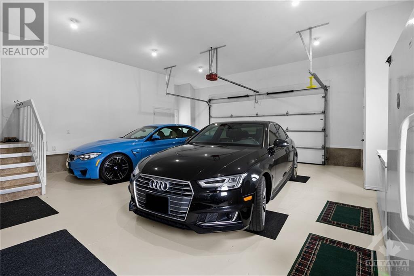
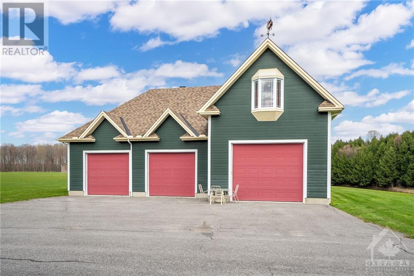
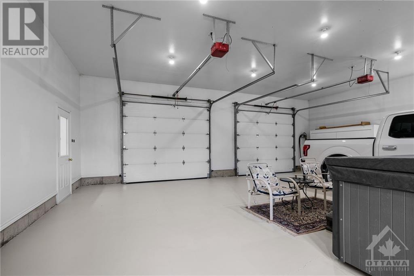
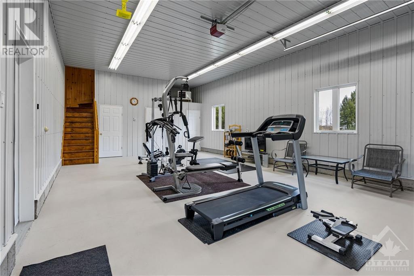
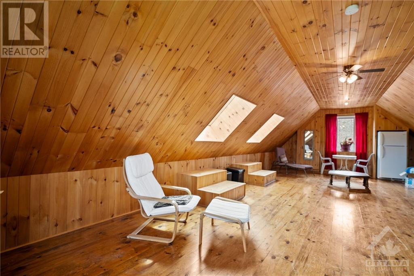
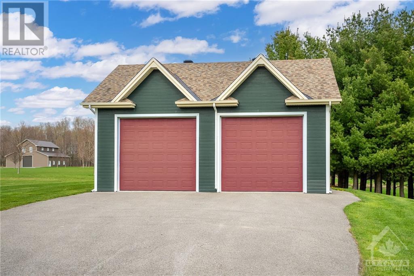
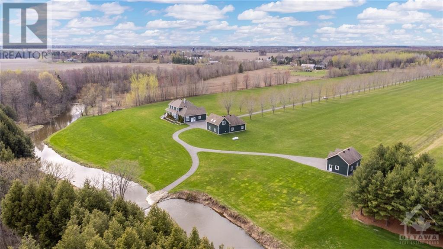
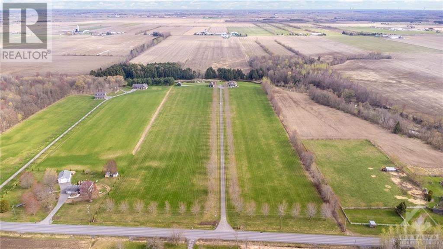
Spectacular executive home located under 10 min from Casselman and Embrun, and 20 min from Ottawa! Nestled along the tranquil banks of the Petit Castor River, this stunning property sprawls across 20 acres, offering unparalleled privacy and beauty. With a grand foyer, gourmet kitchen, and open-concept layout on the main floor, natural light floods in through gorgeous windows, showcasing scenic views from the wrap-around deck. Main floor also features a full bathroom, laundry room, versatile bedroom with separate entrance and bathroom- perfect for a home business. 3 generously sized bedrooms upstairs, each with a WIC, & a luxurious full bath. The basement boasts a fully finished rec room and kitchenette, ideal for an in-law suite with its own entry from the attached 2-car garage. Detached heated 4 car garage with a loft & bathroom is perfect for additional living space, plus a detached 3 car garage. This property epitomizes rural luxury living-must be seen to be appreciated! (id:19004)
This REALTOR.ca listing content is owned and licensed by REALTOR® members of The Canadian Real Estate Association.