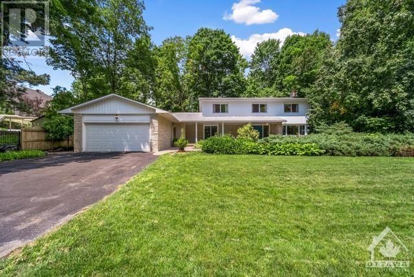
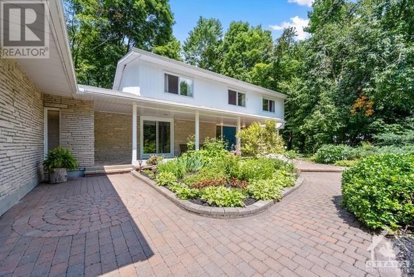
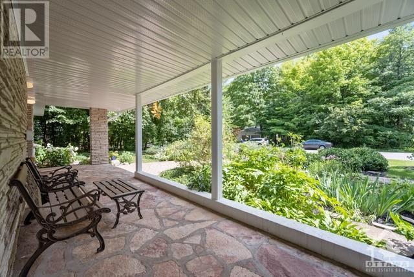
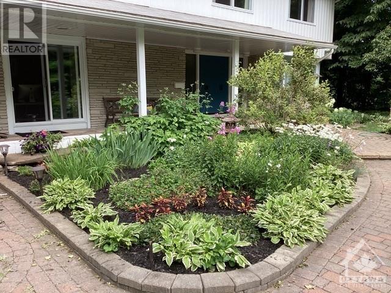
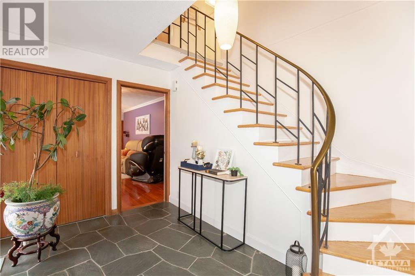
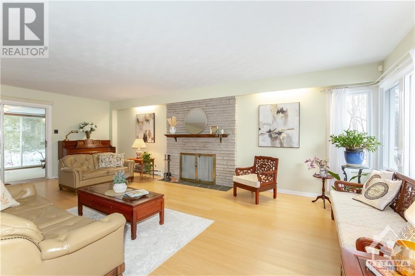
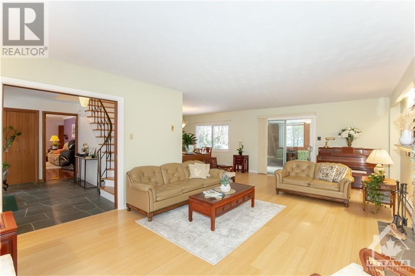
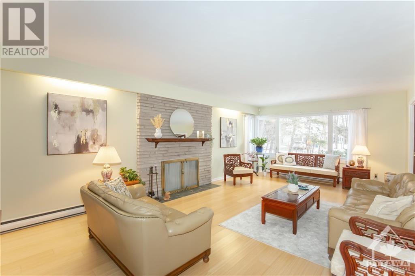
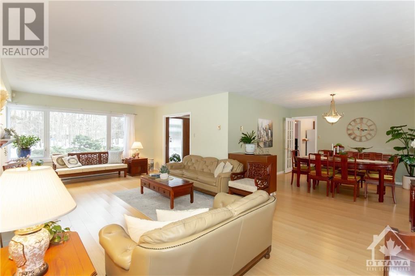
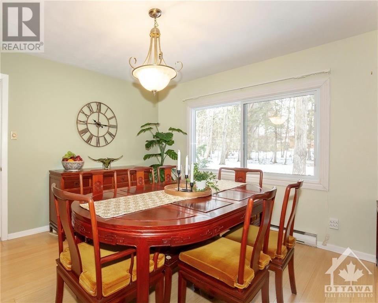
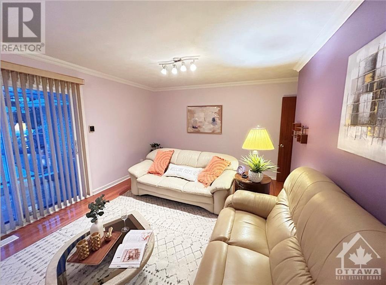
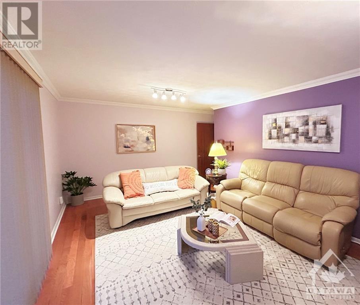
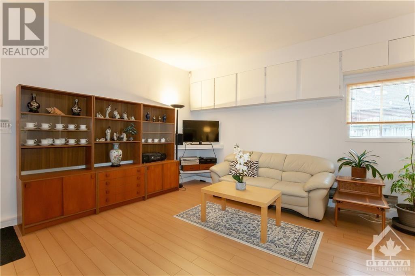
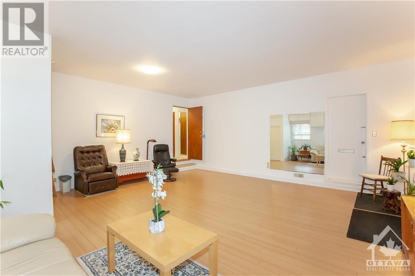
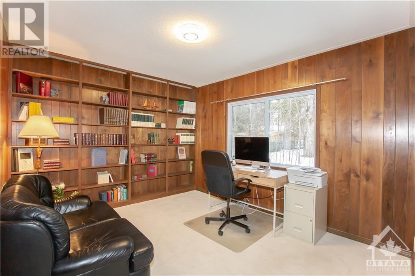
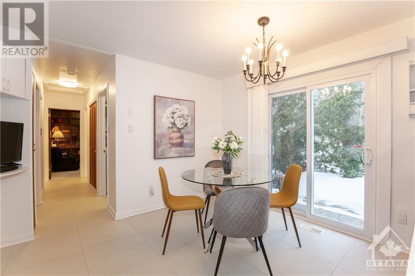
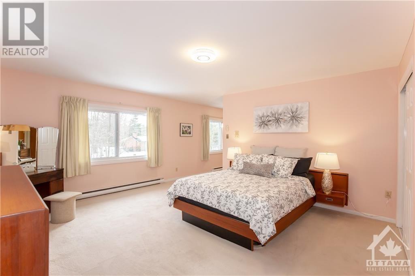
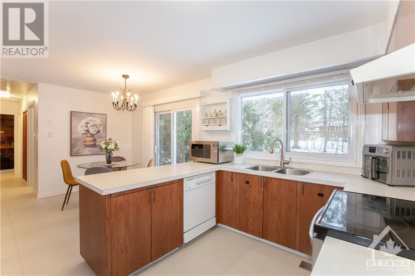
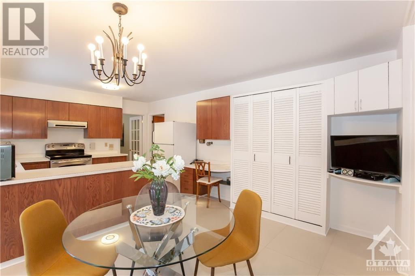
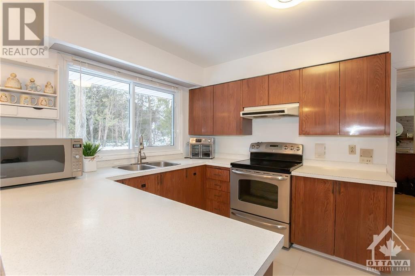
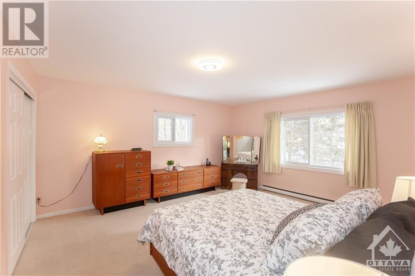
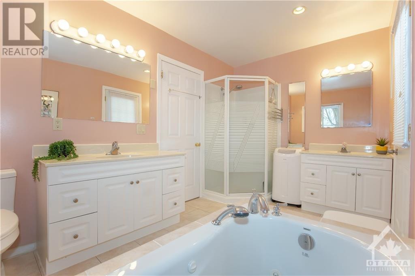
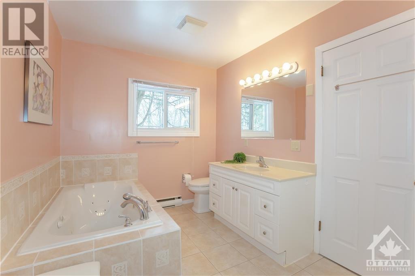
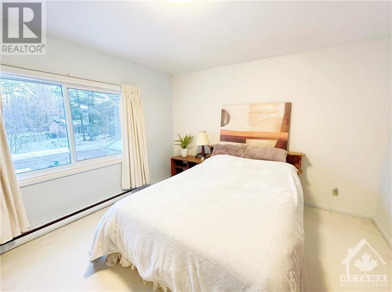
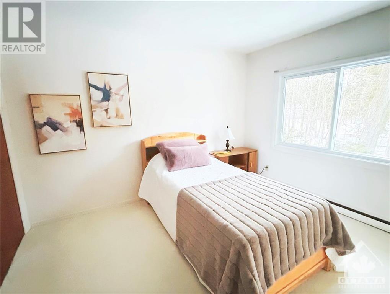
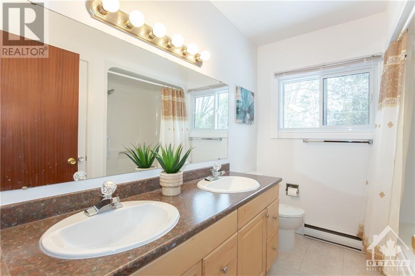
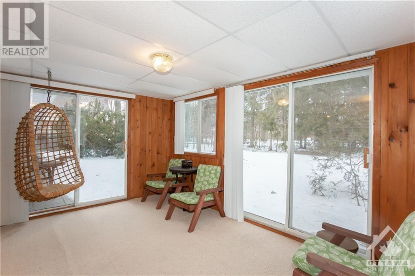
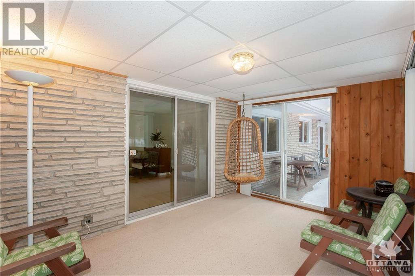
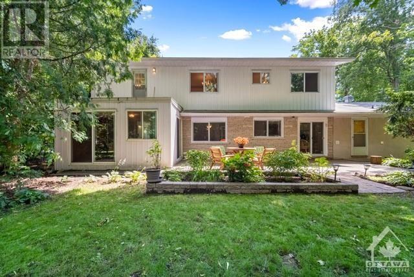
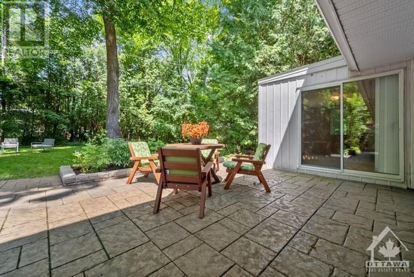
Wonderful Location & Great Value! Well-maintained spacious home (4 bed+ office) sits on a magnificent vast treed lot (135ft x 150ft) in prestigious Rothwell Heights! Landscaped front garden & park-like backyard! Main floor features: Entrance with double doors and glass panels, Bright living & dining rooms, Family room, Office, Sunroom, and a very spacious eat-in kitchen. Double patio doors open to the backyard and bring in the beauty of forest-like scenery all year long! A huge recreation room with a separate entrance could be turned into a great in-law suite or SDU. The second floor features 4 spacious bedrooms: the primary bedroom includes a sitting area and a large 5pc ensuite with a jacuzzi. The main bathroom has double sinks. The backyard oasis boasts mature trees for privacy with lots of space for outdoor living! Updates: all windows 2022, Furnace & A/C 2024, Hardwood flooring 2023, Hwt 2023! Close proximity to reputable schools such as Colonel By High School! (id:19004)
This REALTOR.ca listing content is owned and licensed by REALTOR® members of The Canadian Real Estate Association.