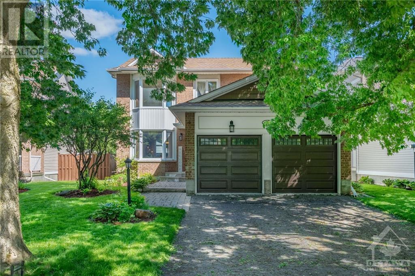
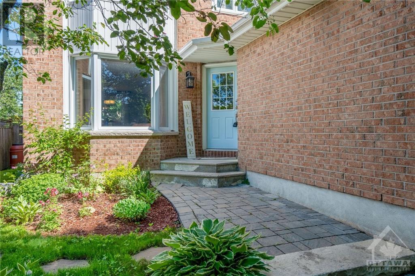
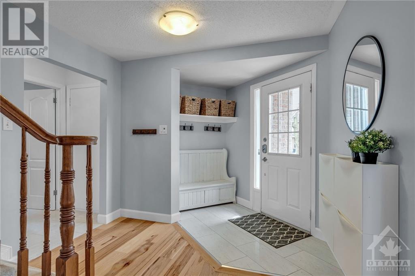
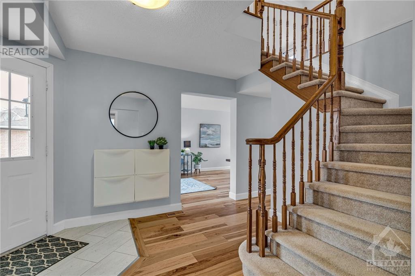
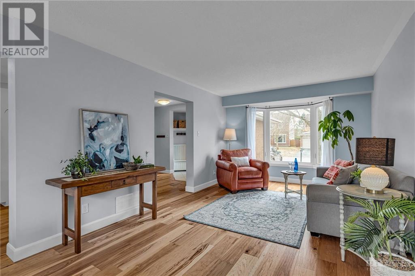
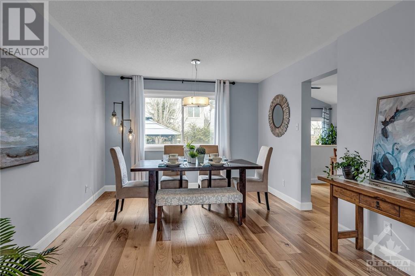
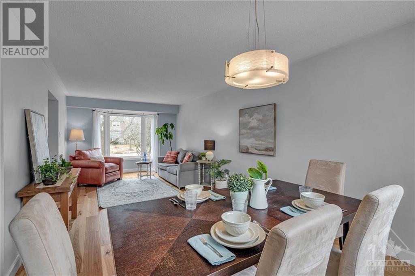
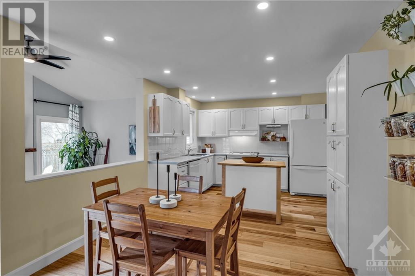
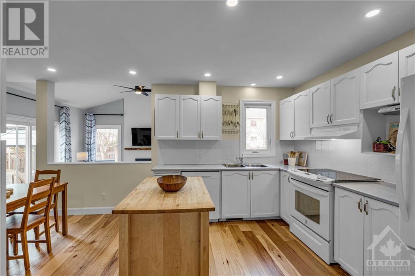
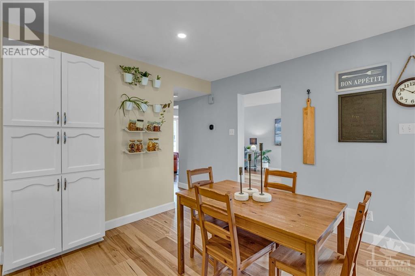
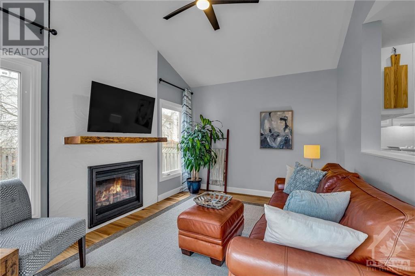
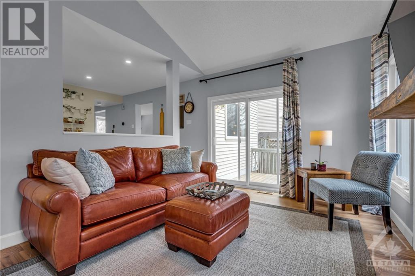
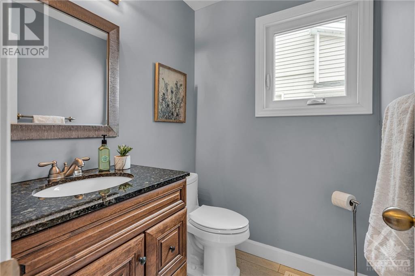
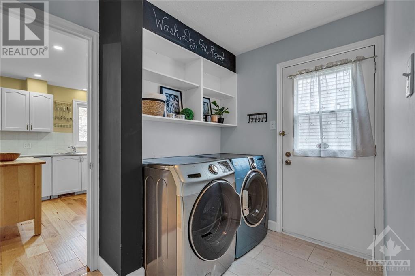
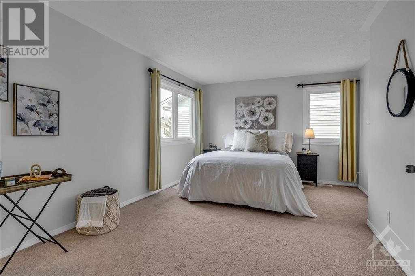
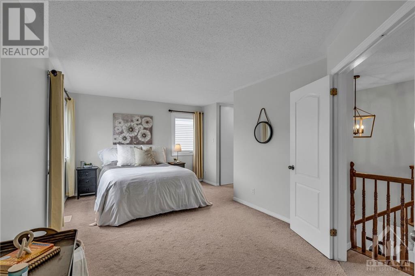
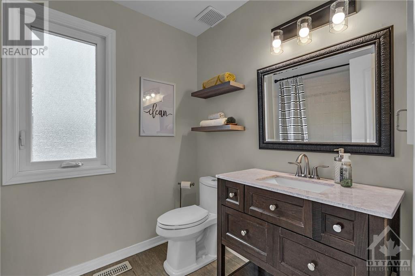
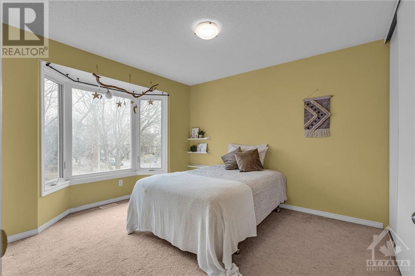
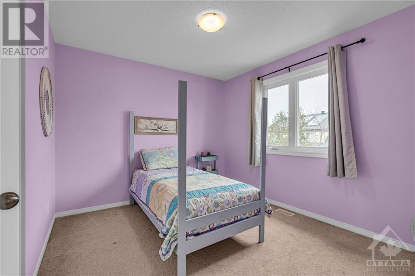
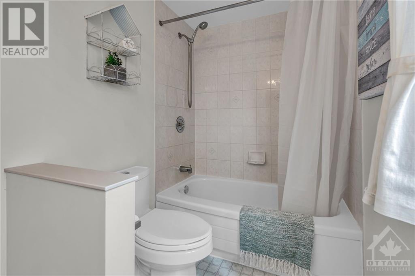
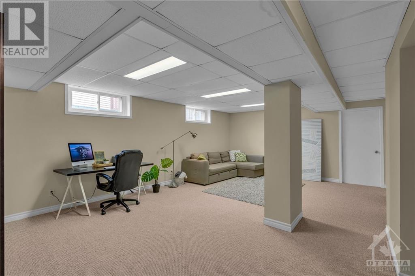
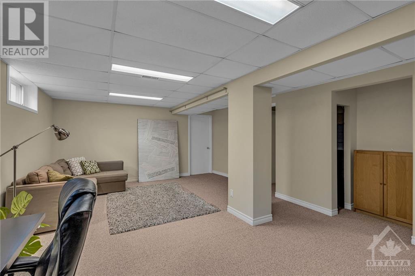
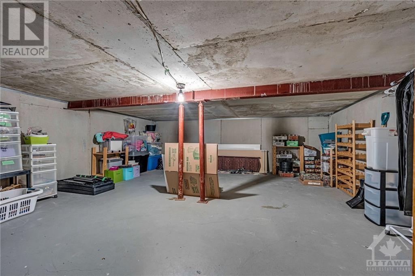
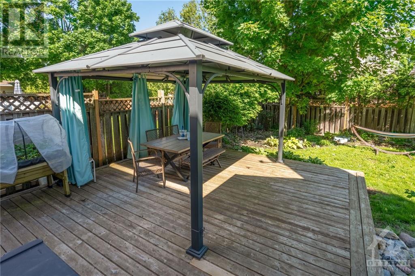
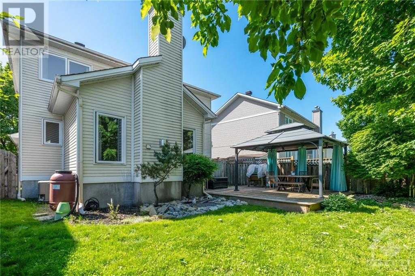
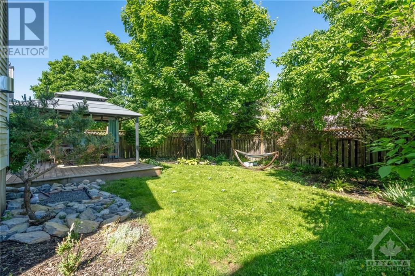
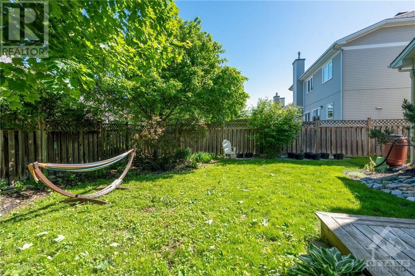
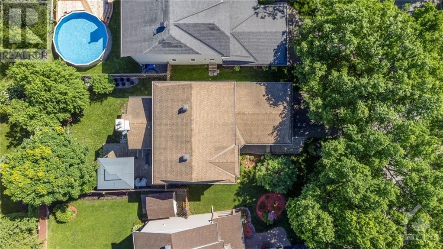
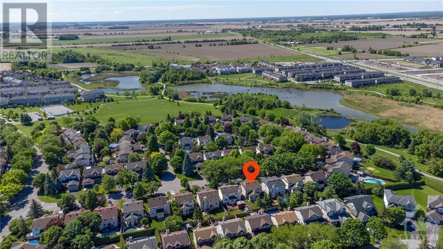
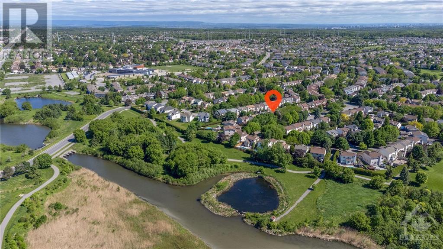
OPEN HOUSE MAY 19, 2-4! The forever home you've been waiting for! Tucked on a deep lot on one of Bridlewood's most sought-after & rarely available streets: steps to greenspace, great schools, shopping & more! Enjoy peaceful strolls on an idyllic tree-lined crescent w/ a canopy of mature maples & direct access to Meadowbreeze Park's trails. Stunning NEW wide-planked hickory floors offer modern farmhouse vibes & fill the main w/ warmth. The home's airy flow draws you into the bright sunken family rm w/ its vaulted ceilings & NEW floor-to-ceiling gas FP w/ custom surround & mantel. Upstairs youâll find 3 good sized bedrooms, including a spacious primary retreat w/ reading nook, double closets & ensuite bath! Host summer gatherings in your quiet FENCED backyard w/ a large deck & gazebo for entertaining + mature trees/perennials! The finished lower level offers rec, office & flex space, w/ a rough-in bath & 350 sq ft of storage under the garage slab! New furnace ('23) & updated windows! (id:19004)
This REALTOR.ca listing content is owned and licensed by REALTOR® members of The Canadian Real Estate Association.