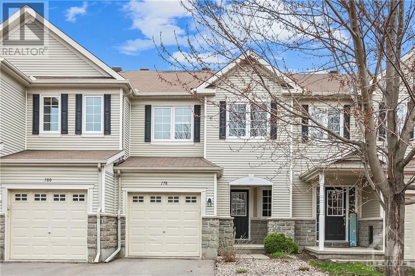
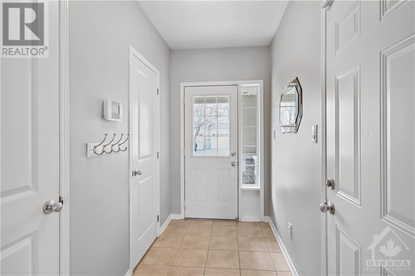
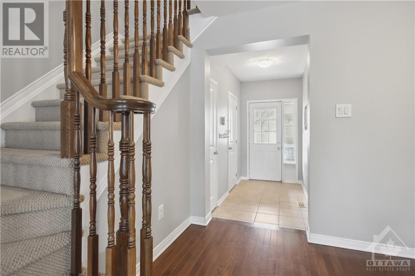
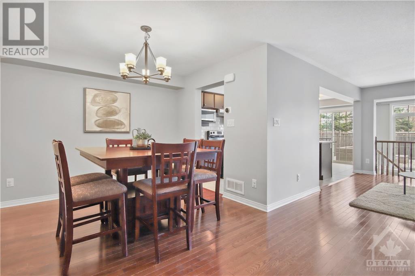
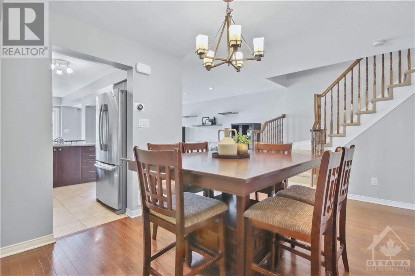
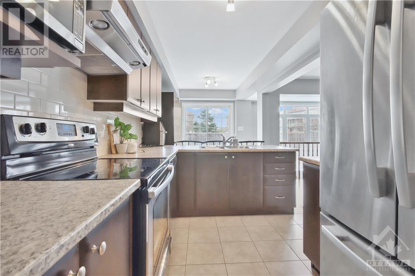
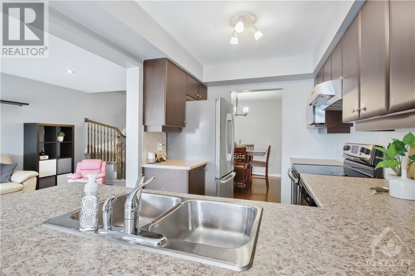
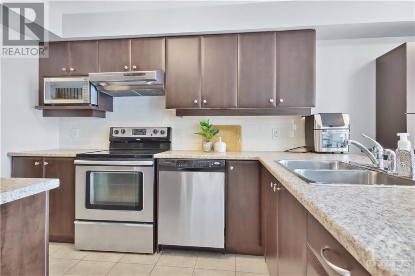
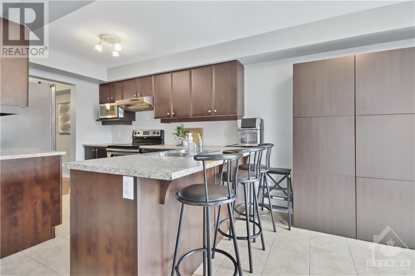
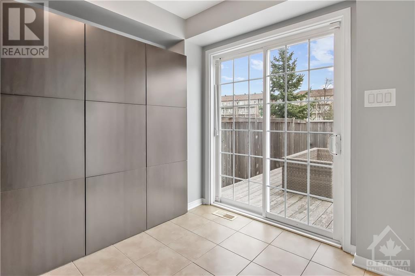
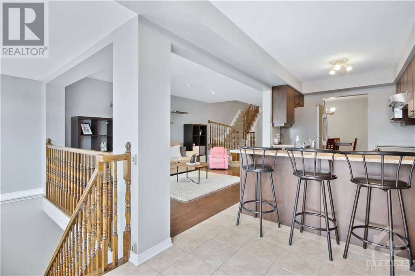
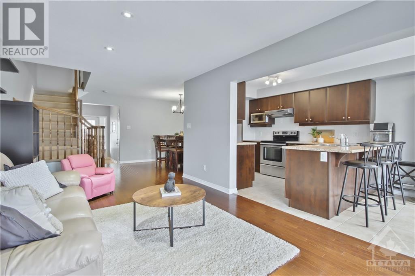
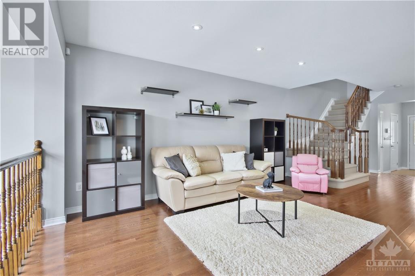
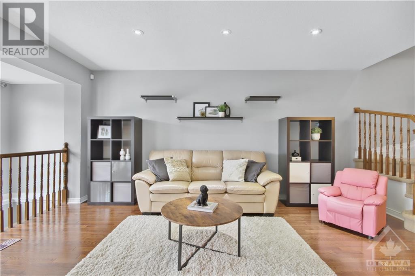
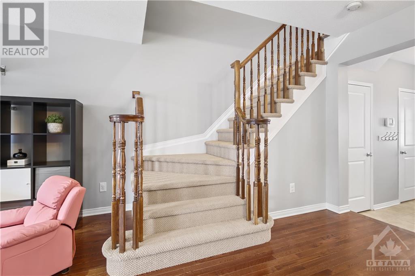
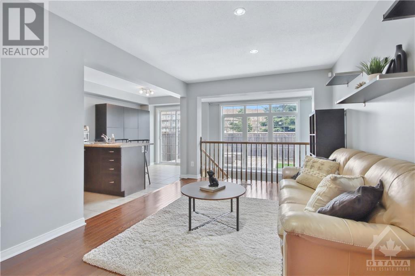
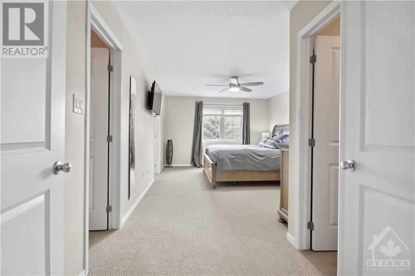
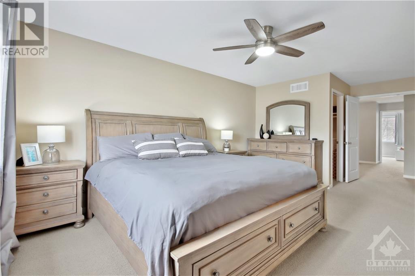
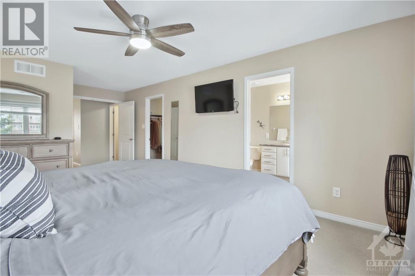
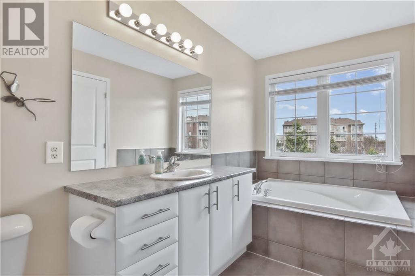
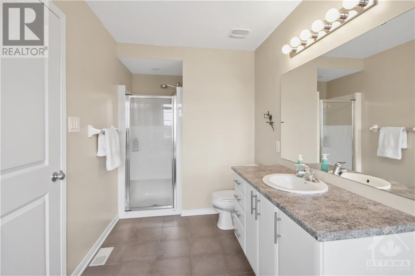
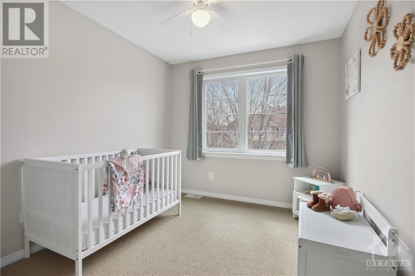
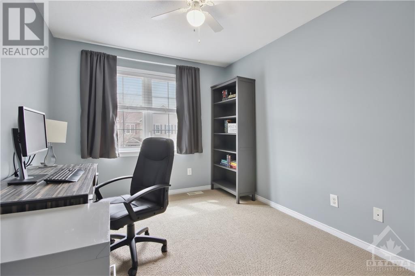
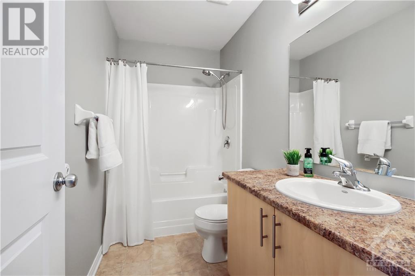
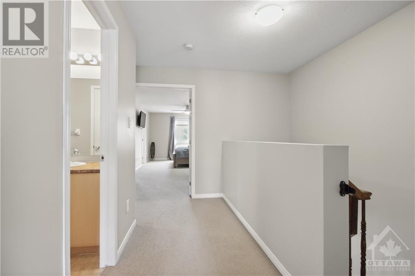
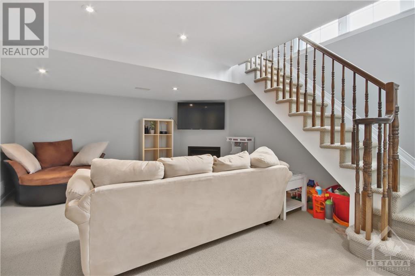
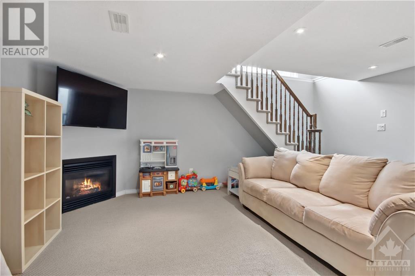
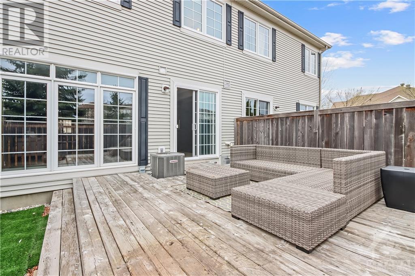
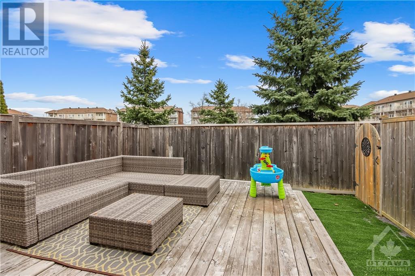
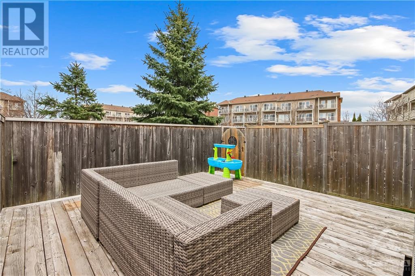
Attention Stonebridge Home Seekers! Discover the coveted Monarch National Model boasting approx 1,878 sq/ft of living space in the heart of the vibrant Stonebridge Community. Special features include a well-appointed Kitchen w/plenty of storage, hardwood in primary living areas, oversized windows, professional paint, Pot lights, Ffnished Basement w/Gas fireplace & Fenced outdoor yard with deck. The Primary BedRm Suite includes an Ensuite Bath & TWO Walk-in Closets (what a treat!), with an added 2ND floor Walk-in Laundry Rm for convenience. Plus, enjoy easy access to nearby amenities incl. Minto Rec Complex, St Cecelia, parks, WE Levesque Fields, Bel-Air Cricket Club, and wooded trails along the Jock River & the Rideau River. This Freehold townhome is walking distance to the Golf club where Golfers enjoy a discount at the course. $76/Mth Assoc fee: Road maintenance, upkeep of communal green spaces + snow removal. Don't miss out on this fantastic opportunity, Book your private viewing! (id:19004)
This REALTOR.ca listing content is owned and licensed by REALTOR® members of The Canadian Real Estate Association.