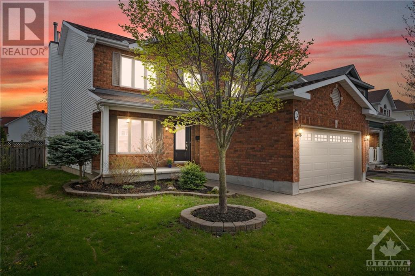
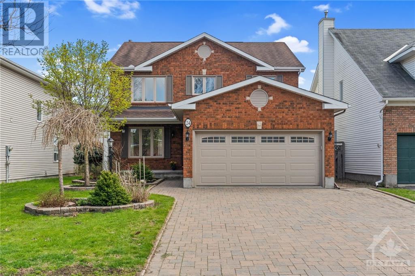
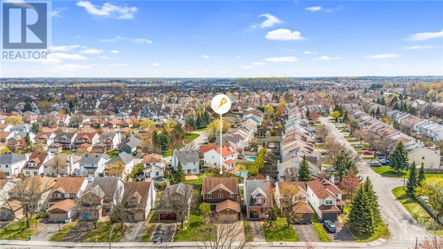
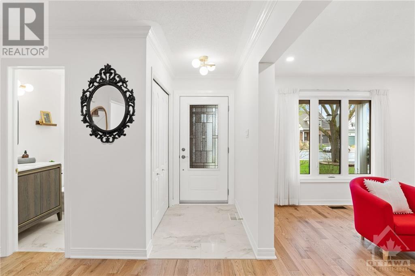
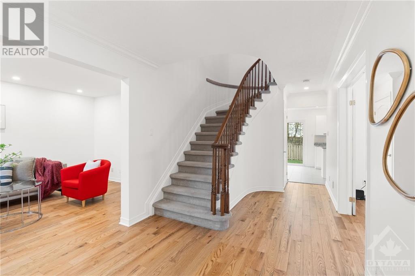
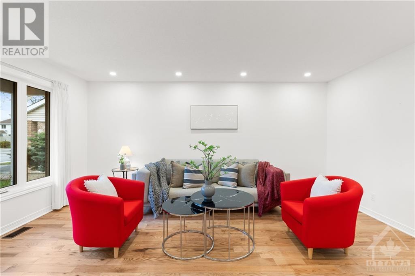
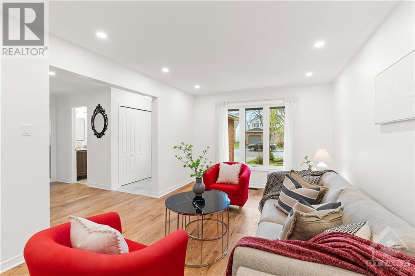
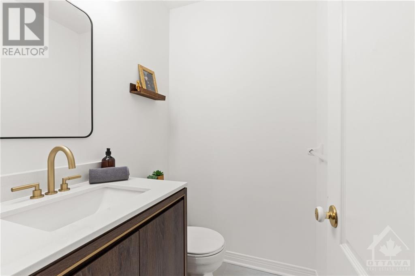
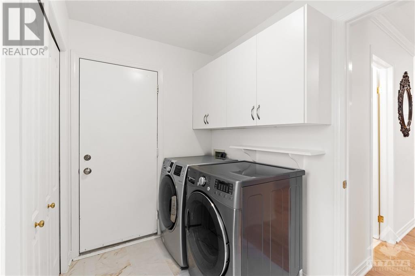
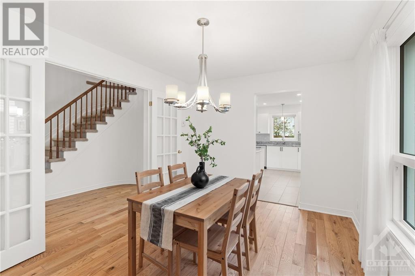
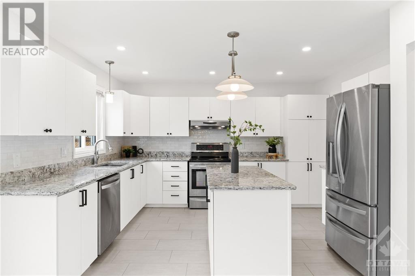
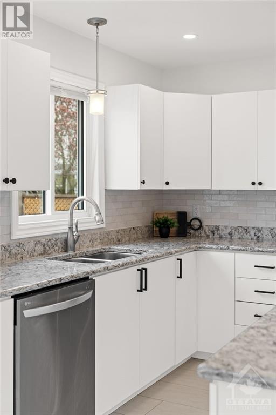
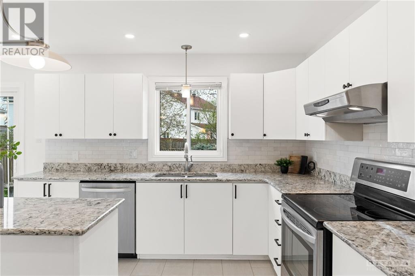
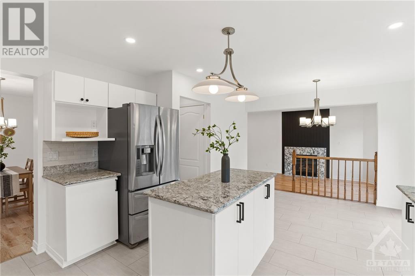
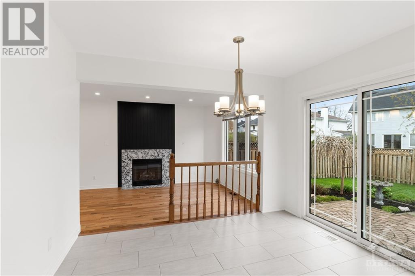
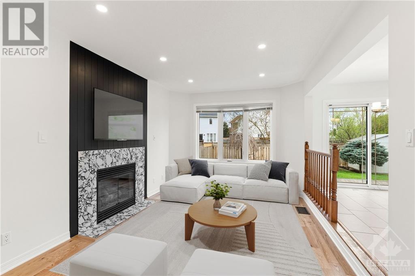
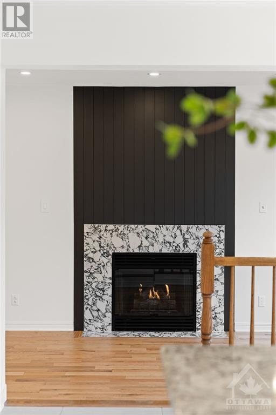
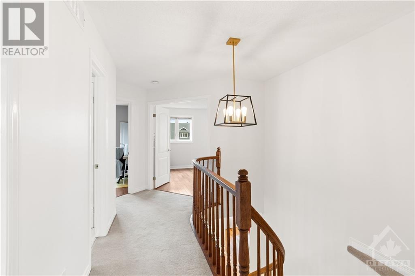
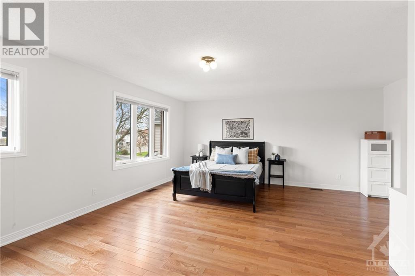
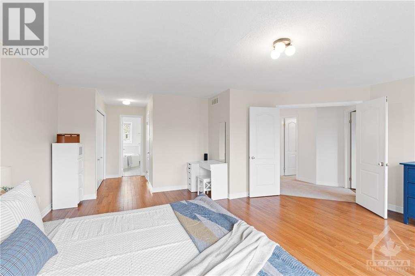
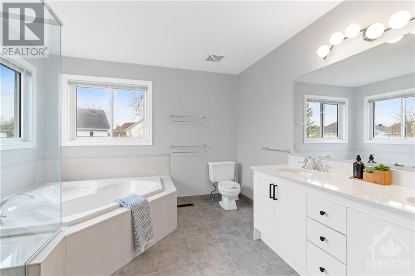
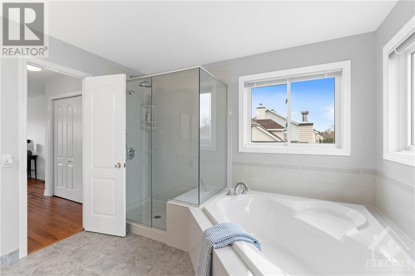
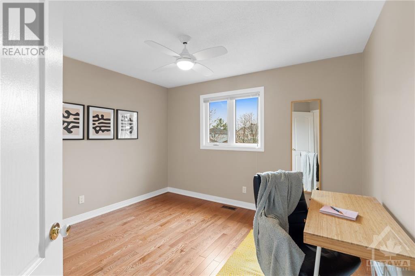
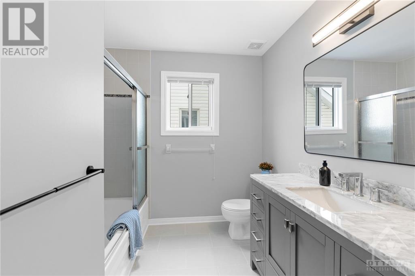
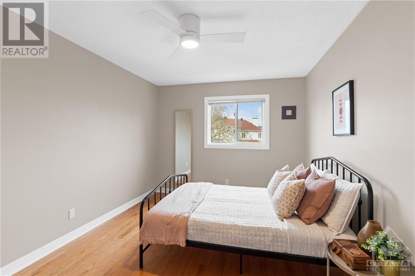
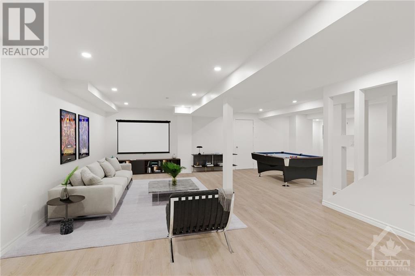
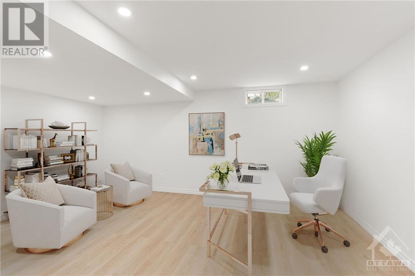
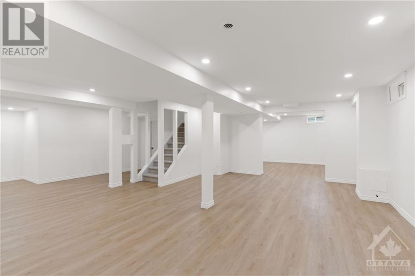
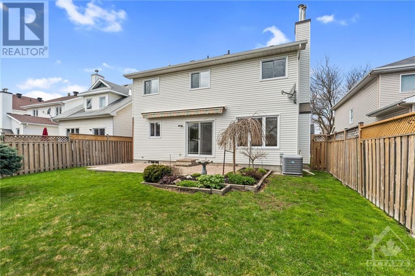
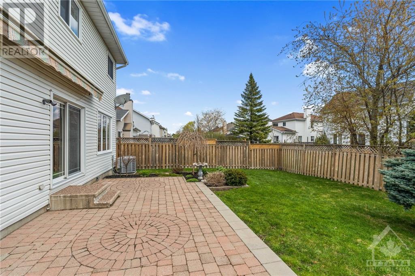
Meticulously maintained Tartan home boasts 2024 upgrades t/o incl. a modern kitchen w/ island, quartz countertops, SS appls & professional painted. Gleaming hdw (23') floors accented by pot lights (22'). Finished LL (24') w/ LVP flooring offers a rec rm, office/gym area & loads storage. Upgrades incl. great rm fplace w/ new tiles & paneling, new light fixtures in foyer, 2pc & staircase. Energy-efficient triple pane windows (20') & central a/c (17'). This spacious & functional home offers an amazing layout on the main lvl, luxurious primary suite w/ WIC & expansive 5pc ensuite & 3 add'l beds upstairs. 4pc Main Bath. Relax & unwind in the fully fenced bkyd oasis w/ interlock patio, retractable awning & natural gas BBQ line. Situated in a top rated school district, close to public transit, RCMP HQ, shopping & just mins from the Rideau River & historic Manotick village, this home offers luxurious living for any lifestyle! 24hr Irrev on all offers. Some images virtually staged/altered. (id:19004)
This REALTOR.ca listing content is owned and licensed by REALTOR® members of The Canadian Real Estate Association.