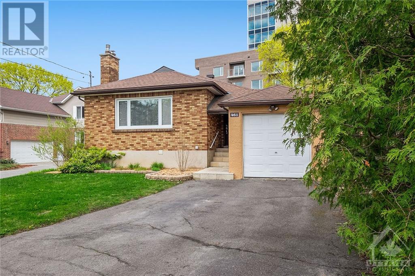
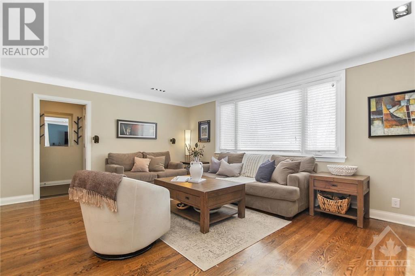
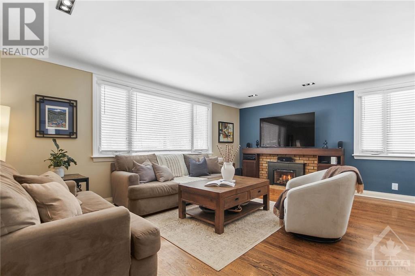
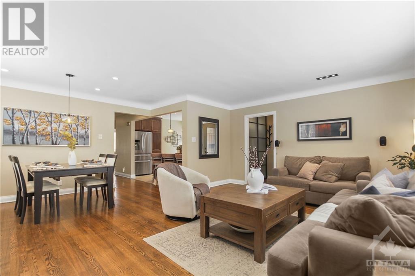
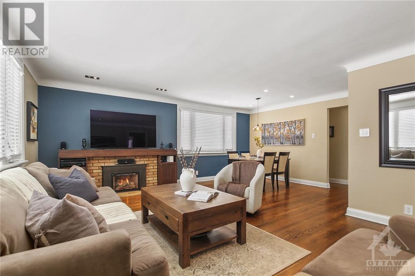
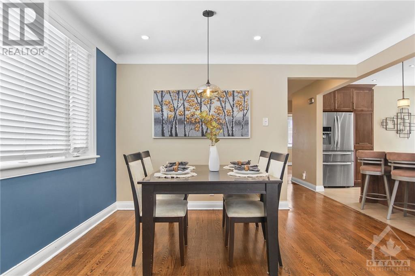
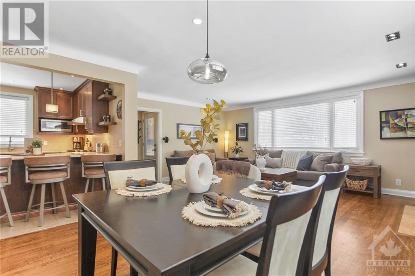
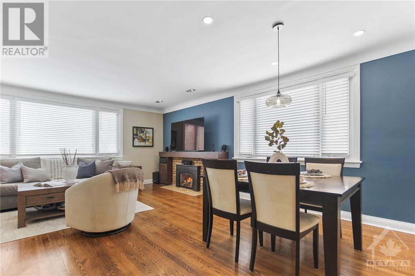
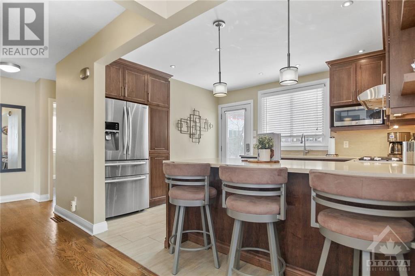
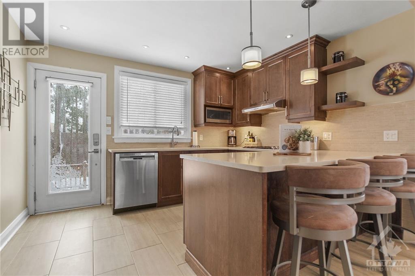
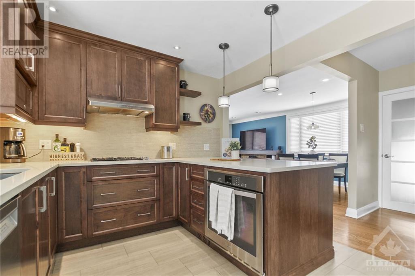
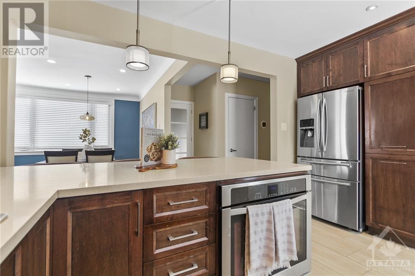
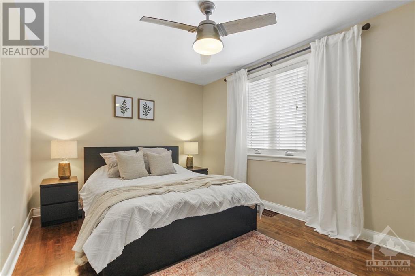
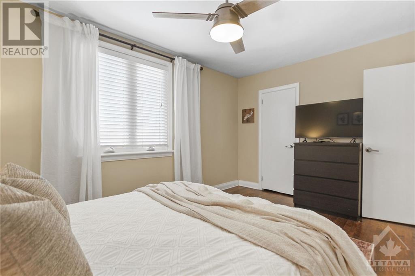
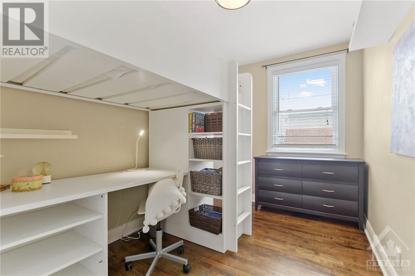
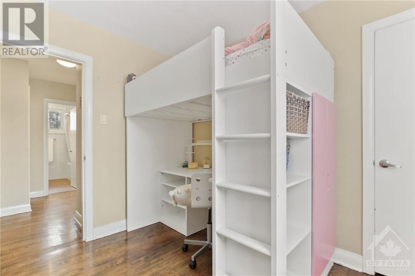
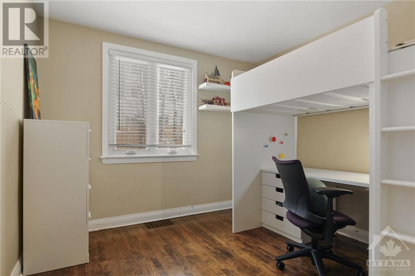
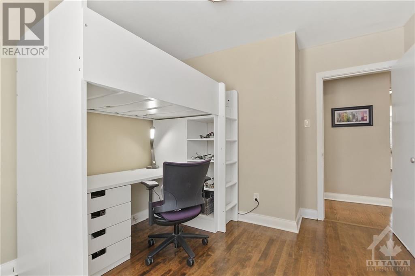
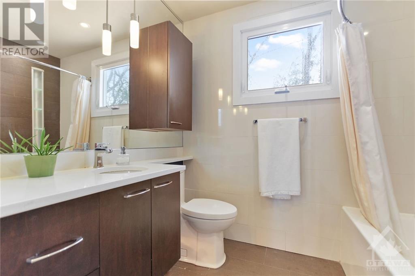
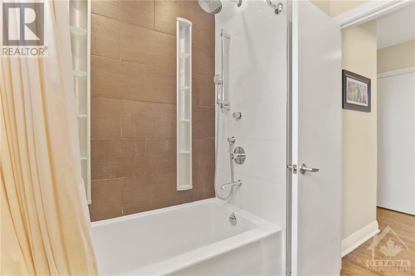
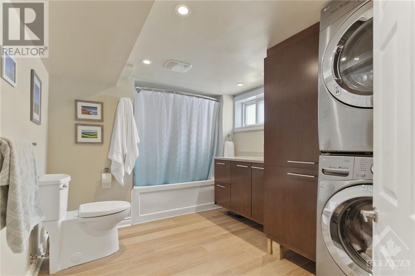
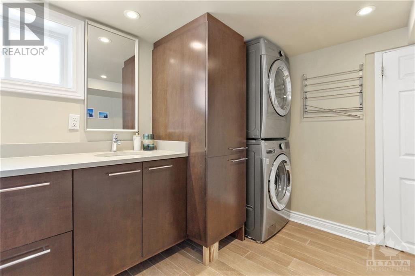
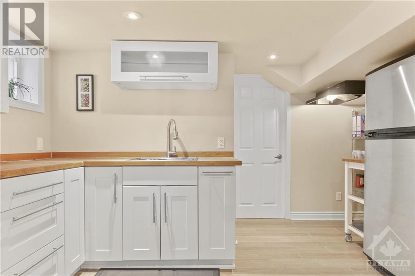
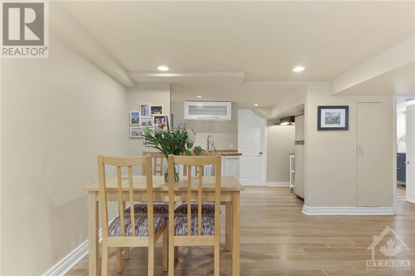
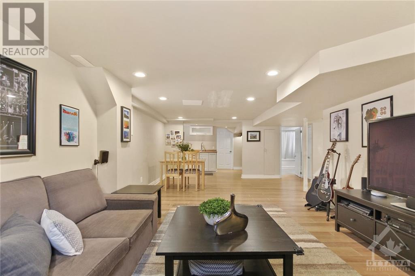
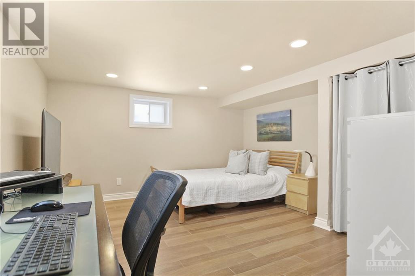
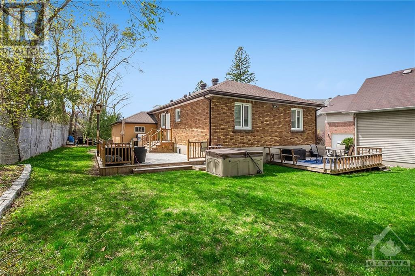
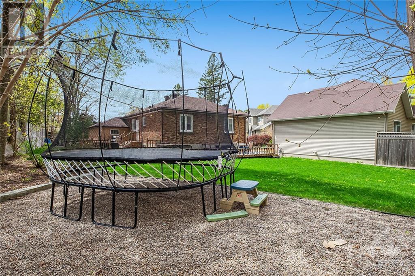
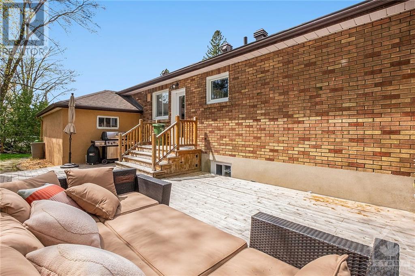
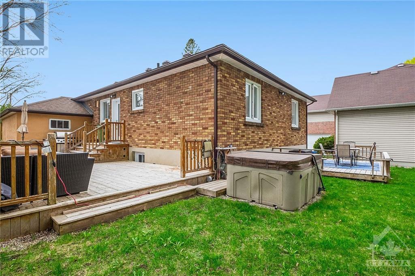
There is nothing to do here other than enjoy your home & massive yard! A backyard big enough to put in a pool & a pickleball court! This meticulously maintained bungalow with attached garage sitting on .16 of an acre, is a gem. Main floor is a perfect open concept space w/ gorgeous hardwd flooring & a cozy gas fireplace. Renovated kitchen open to the living space is ideal for entertaining. 3 bedrms & a full bath complete the main. The basement is the perfect space for an in-law suite complete w/ kitchenette, huge bedroom, spacious bathrm & ample living space. Updates: Furnace w/humidifier 2023; foundation repair & sump pump 2019; most windows 2018; a/c, kitchen & both bathrms 2014; roof, entry door, front & side steps 2013; tankless HWT 2012; deck & shed 2012; attic re-insulated 2007. Current owners have loved this house on their little cul-de-sac since 2007. Walking distance to Nepean HS, Broadview PS, JCC and Dovercourt Community Centre. (id:19004)
This REALTOR.ca listing content is owned and licensed by REALTOR® members of The Canadian Real Estate Association.