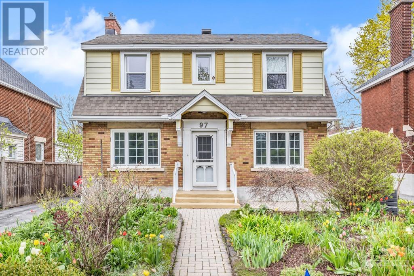
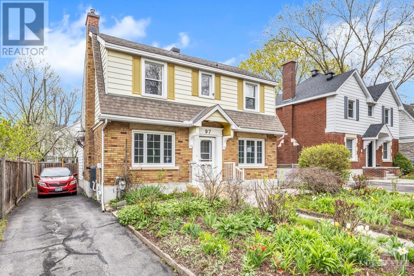
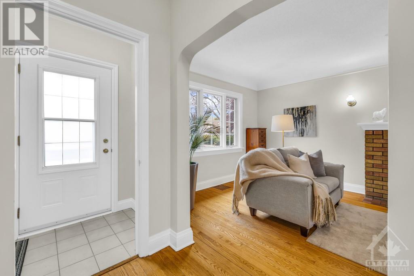
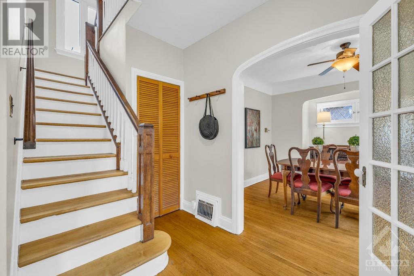
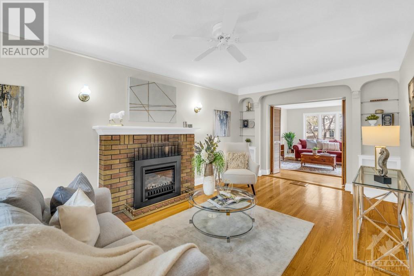
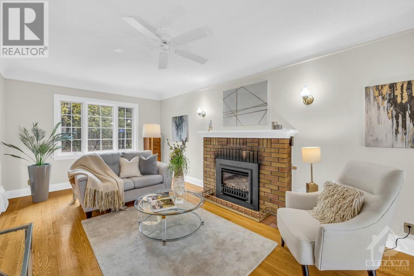
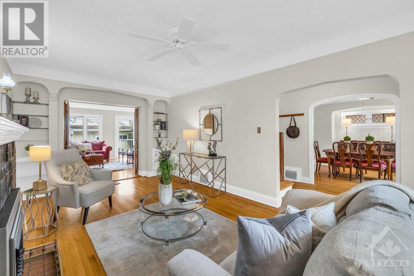
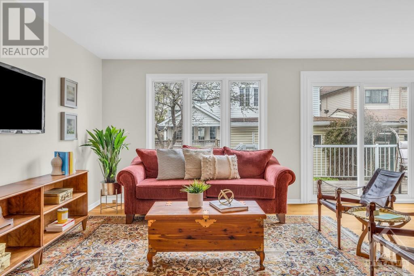
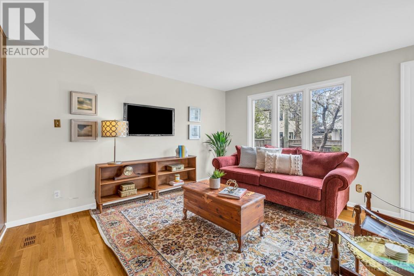
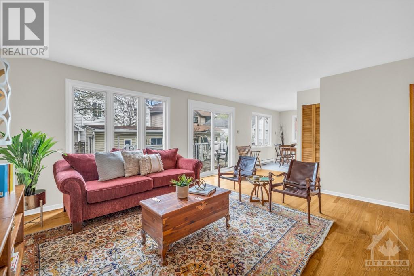
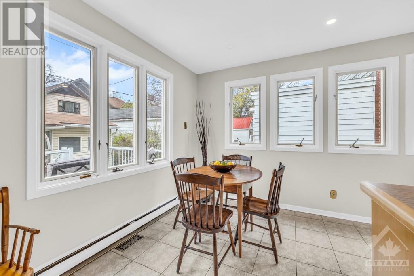
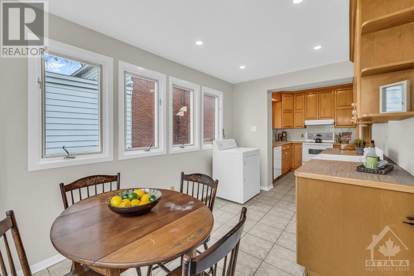
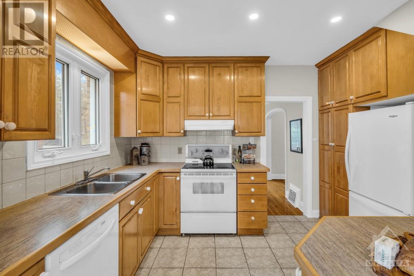
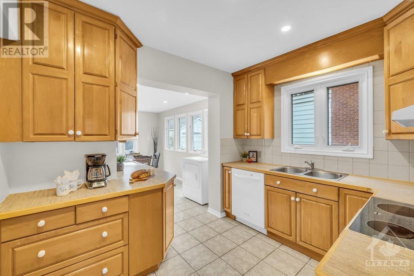
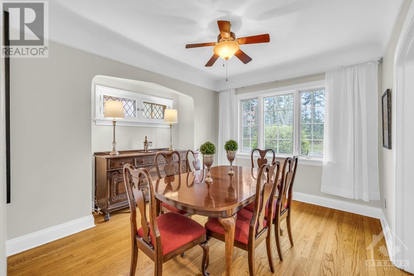
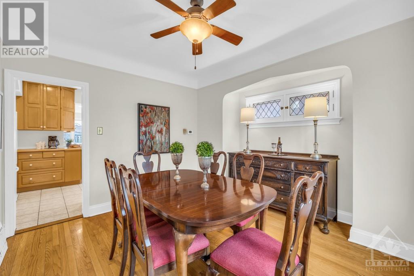
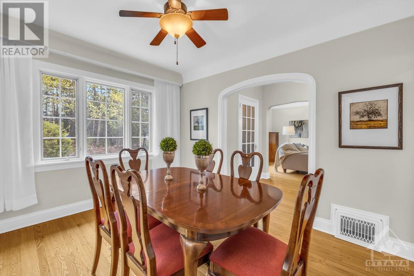
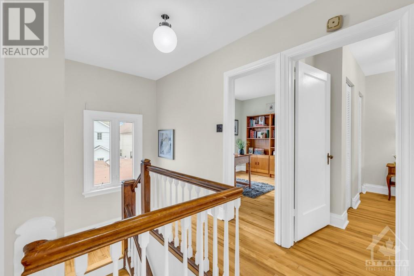
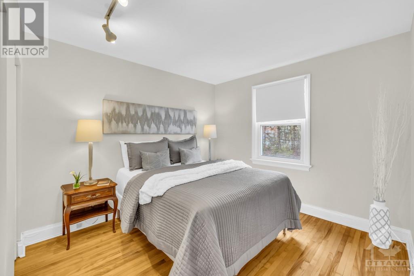
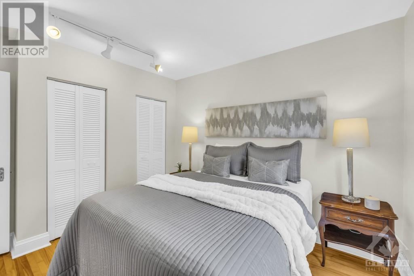
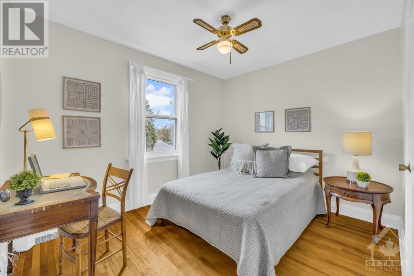
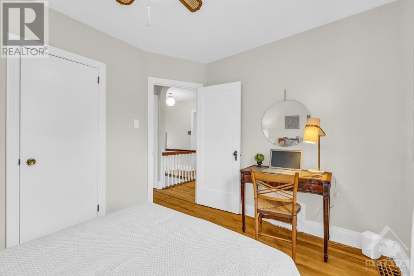
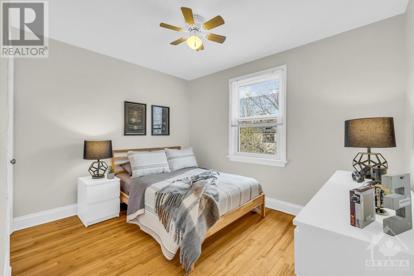
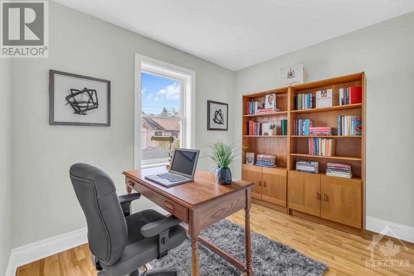
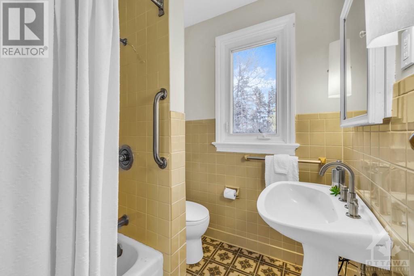
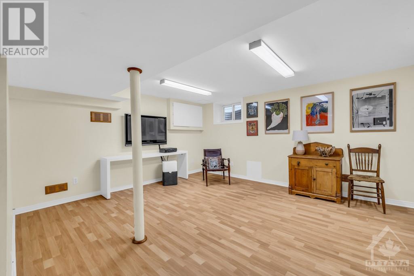
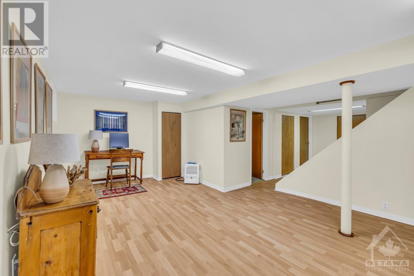
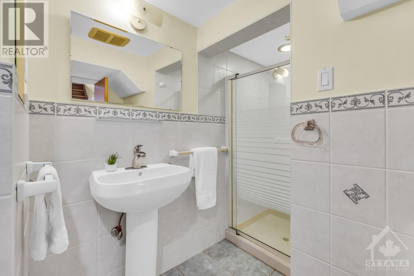
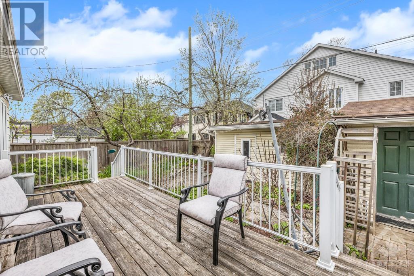
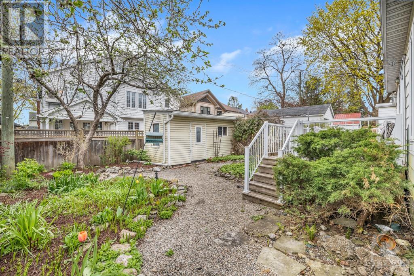
This spacious 4 bedroom home is perfectly nestled in the desirable Civic Hospital area, steps from Reid Park & Princess Margriet Park with playground, tennis courts & skating rink! Boasting a popular centre hall plan with large rear addition. Enjoy the elegant formal dining room showcasing leaded glass windows & living room adorned with gas fireplace & arched built-in bookshelves, adding a touch of character. Inviting main floor family room filled with natural sunlight from eastern exposure, offers access to yard. Spacious eat-in kitchen with maple cabinetry. Convenient main level powder room. The second level boasts 4 good-sized bedrooms & 4pc bathroom. Finished basement offers a rec room, office/flex room, 3pc bath & ample storage. Fully fenced yard w/ large deck & storage shed. Fabulous location, steps to great schools, Experimental Farm, Dows Lake, Sherwood Market, The Merry Dairy & the trendy shops & restaurants that Hintonburg & Little Italy has to offer! 2 bus. day irrevocable. (id:19004)
This REALTOR.ca listing content is owned and licensed by REALTOR® members of The Canadian Real Estate Association.