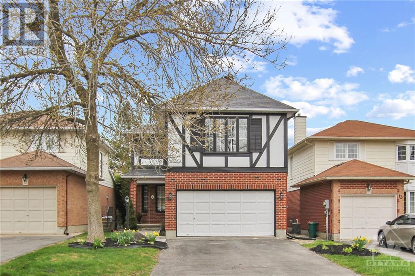
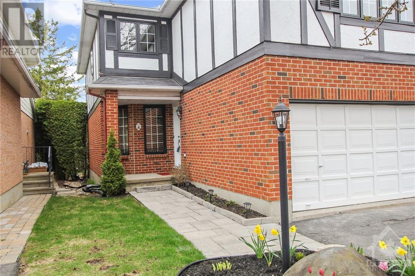
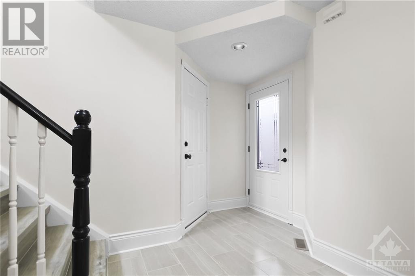
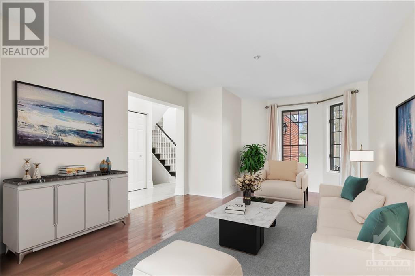
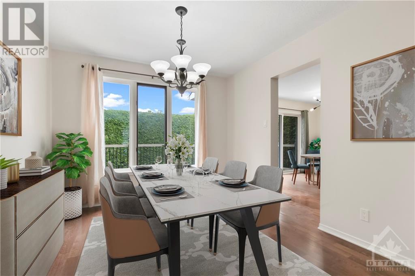
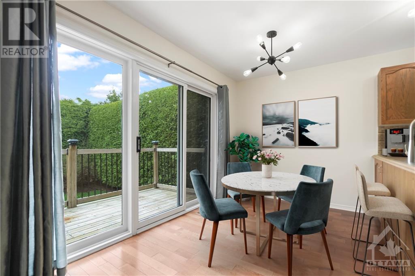
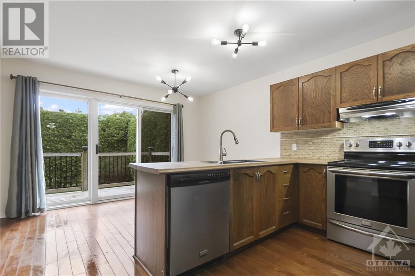
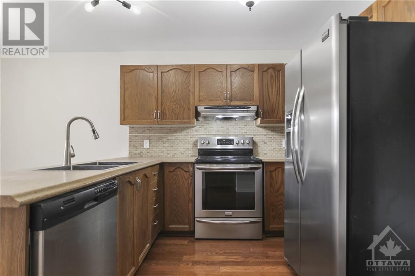
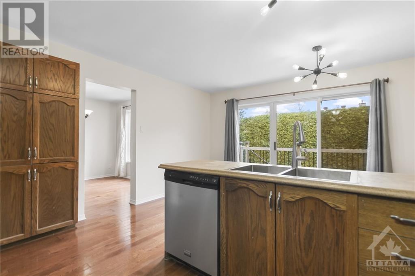
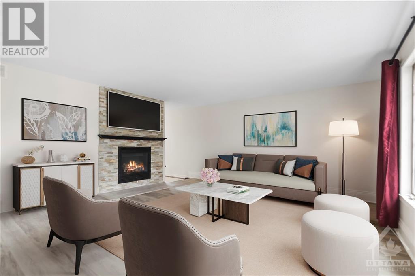
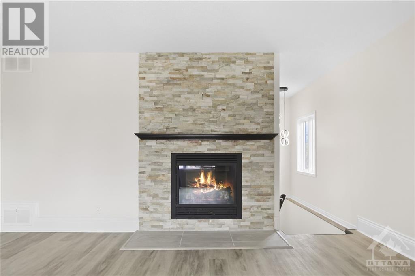
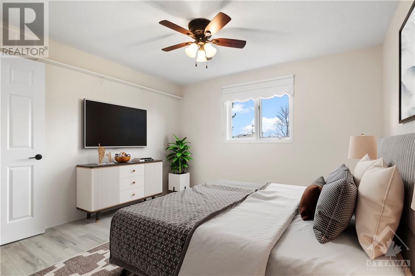
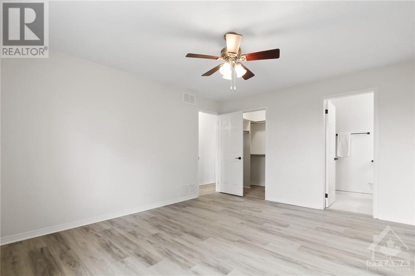
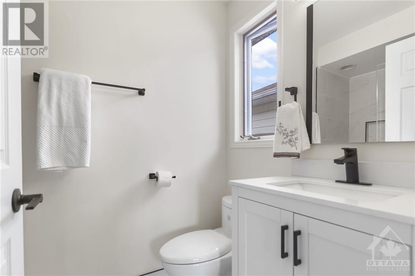
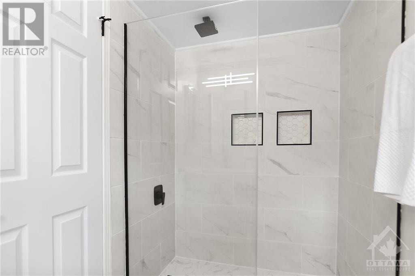
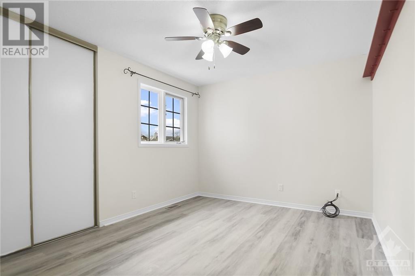
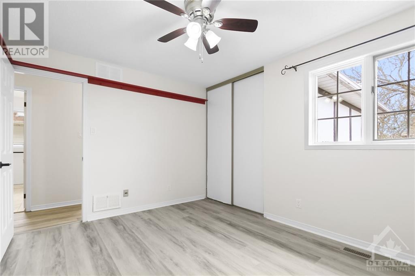
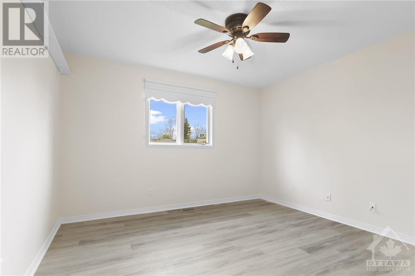
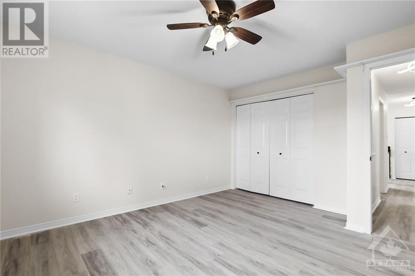
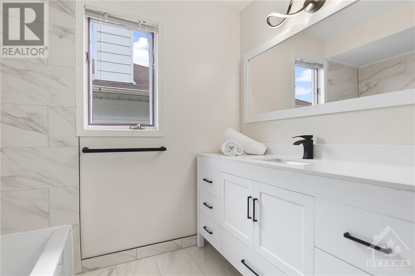
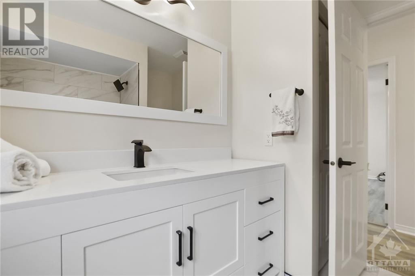
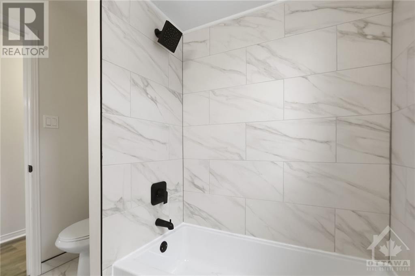
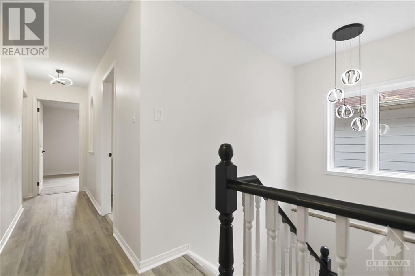
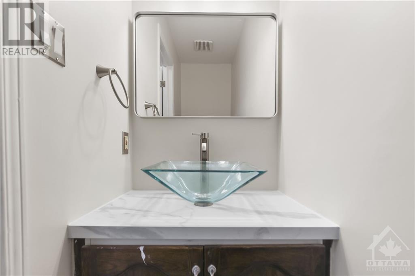
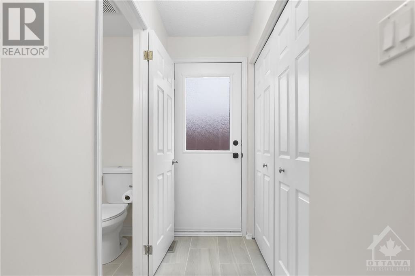
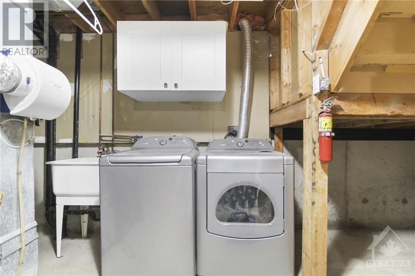
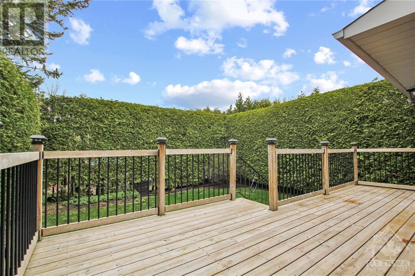
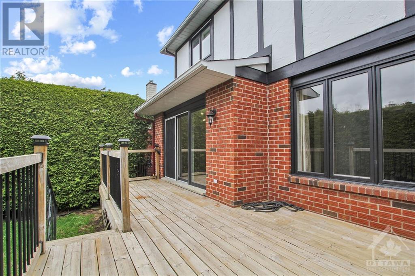
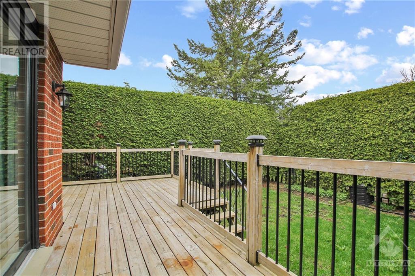
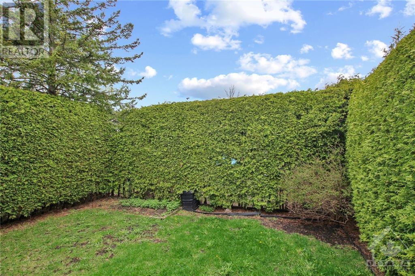
Beautifully renovated Holitzner Tilbury model offering 2000 sq/ft 3 bed & 3 bath home w/double garage. Upgrades galore! Exterior painting(23), freshly painted interior(24), luxury vinyl flooring(24), bathrooms(24), main floor tile(24), ducts cleaned(24), roof(10), HWT(12), Furnace(11), private hedged/fenced yard with large deck(10). Updated kitchen with flooring, counters, backsplash, sink, lighting & refinished cabinets. Eating are w/patio doors to private backyard. Spacious living & dining w/hardwood floors. Bright 2nd level family rm w/stone wall & gas fireplace upgrade. Primary bedrm w/renovated 3-piece ensuite offering glass shower & walk-in closet. 2 other good sized bedrms. Renovated Mbath w/quartz vanity & tub w/tile surround. New luxury vinyl floors on stairs & 2nd level. Laundry in LLevel w/upgraded machines. The rest of LLevel awaits your personal touch. Conveniently located within walking distance to Sacred Heart Catholic school,close to TransCanada trail.Some virtual pics. (id:19004)
This REALTOR.ca listing content is owned and licensed by REALTOR® members of The Canadian Real Estate Association.