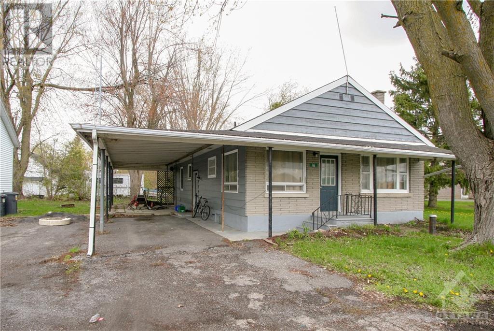
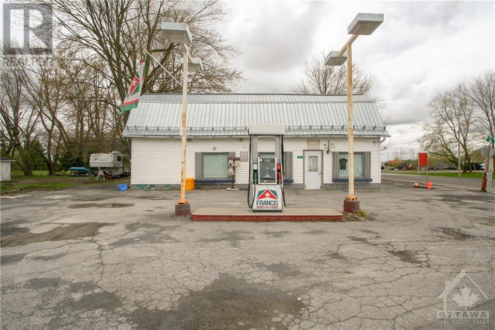
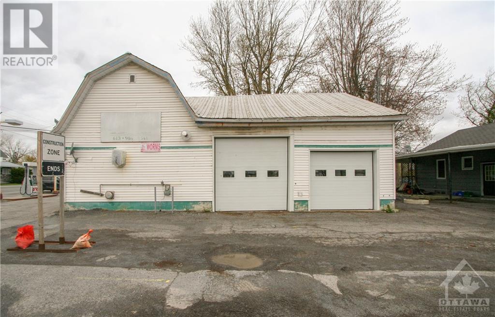
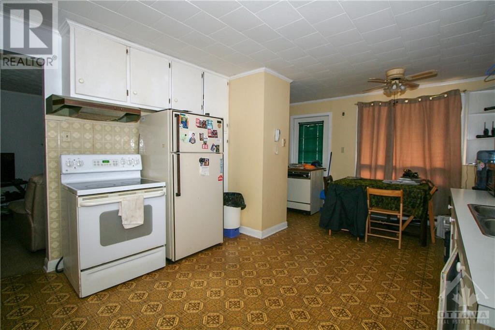
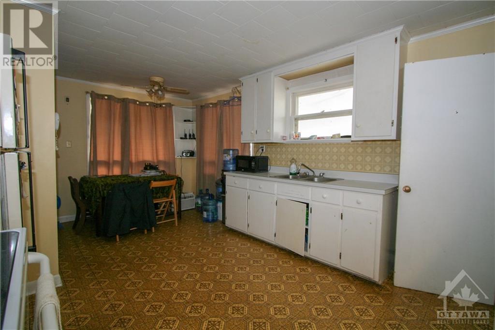
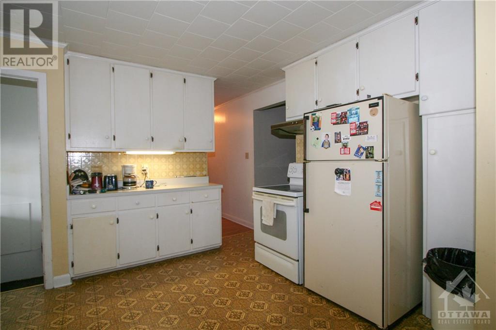
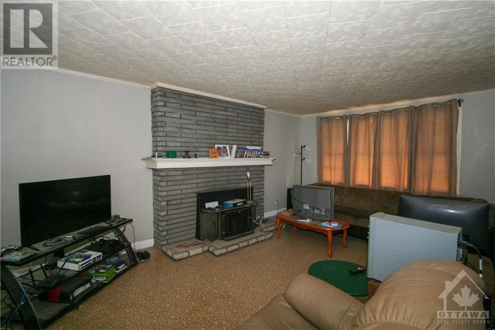
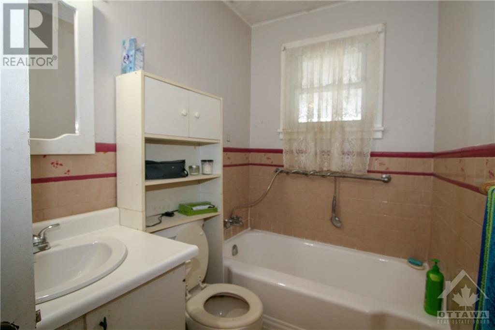
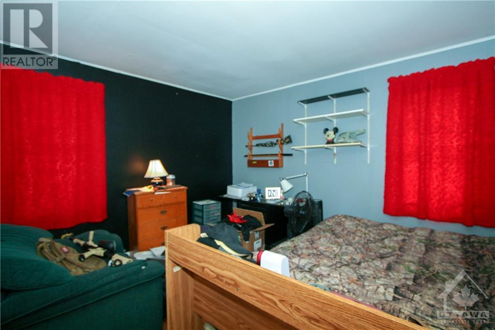
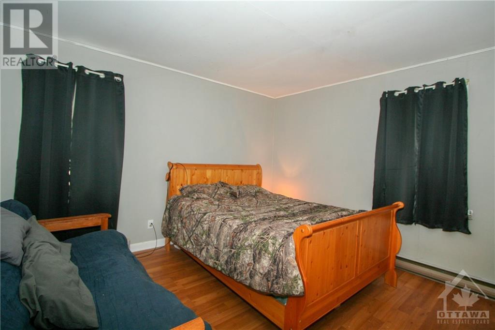
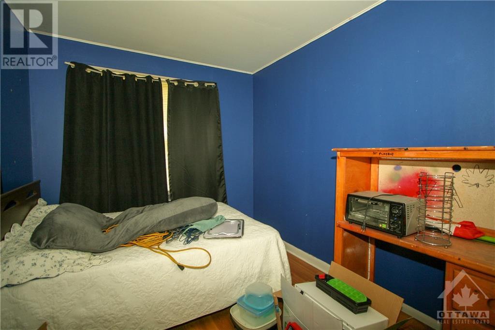
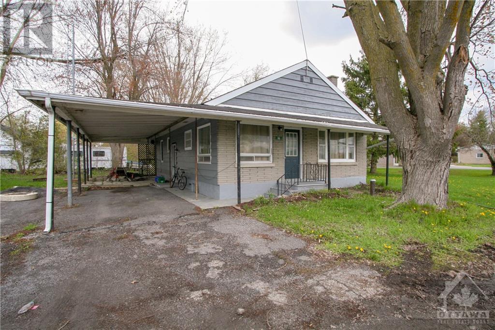
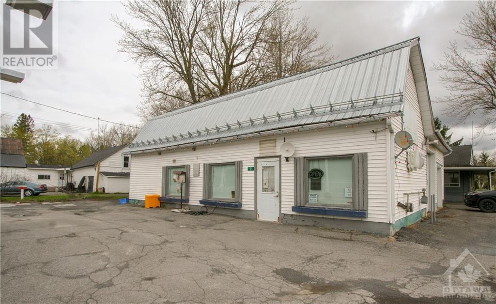
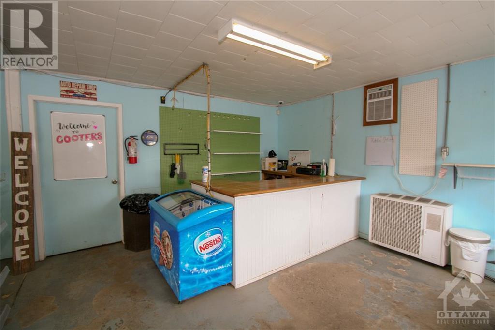
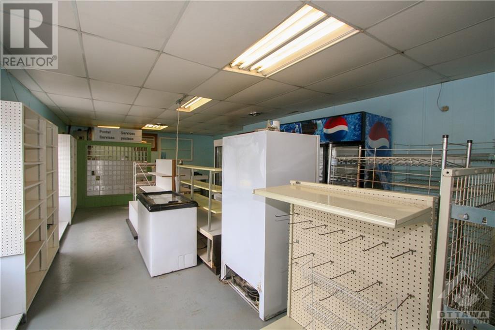
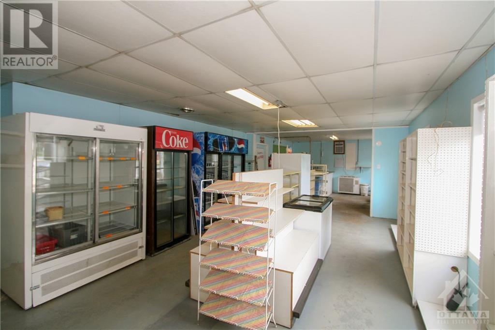
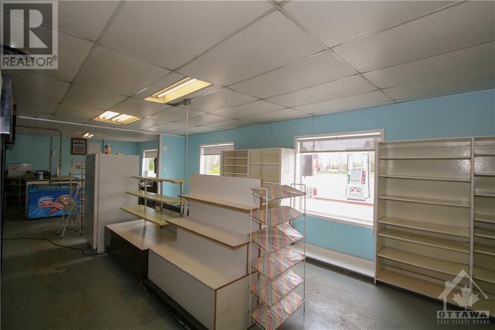
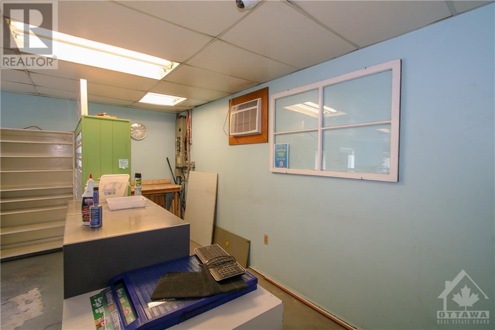
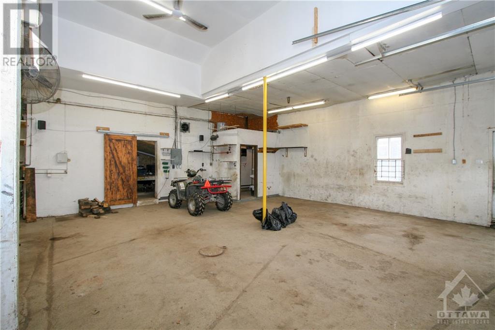
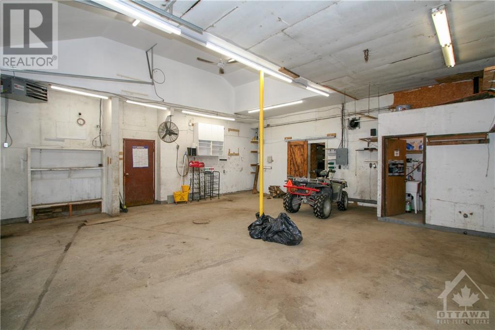
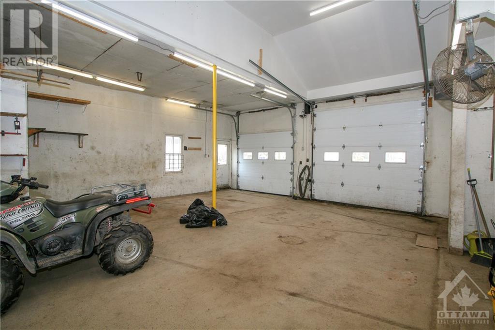
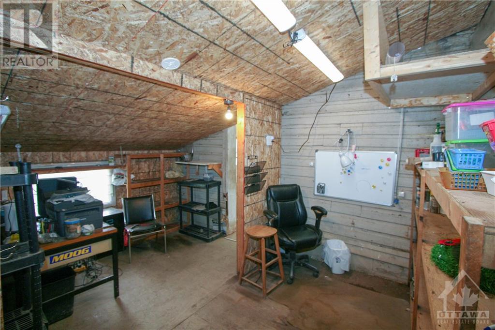
There is a ton of opportunity here! Check out this 3 bedroom bungalow and shop with gas station and convenience store! Live here and be your own boss while running a business! The home offers a nice main level layout with all bedrooms on the main level, a family room and tons of storage in the basement. There is a good sized yard on the east side of the home. The shop could make an excellent detached garage and has 15ft ceilings, a 2 piece bathroom and office space. There are two garage doors, one 10 ft with an automatic opener, and the second 8ft. Bonus is the natural gas heat! The store comes with all the fridges and shelving currently there, along with 2 wall unit AC units. Live in the home and run your business(es) right next door - the ultimate convenience! Berwick is 20 minutes from the 417 (Limoges road exit) or from the 401 (Ingleside). Call today to book your private viewing. (id:19004)
This REALTOR.ca listing content is owned and licensed by REALTOR® members of The Canadian Real Estate Association.