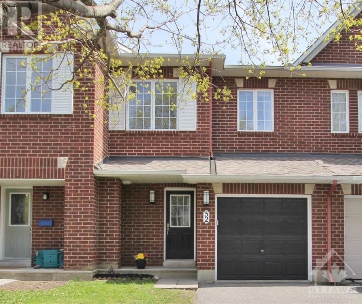
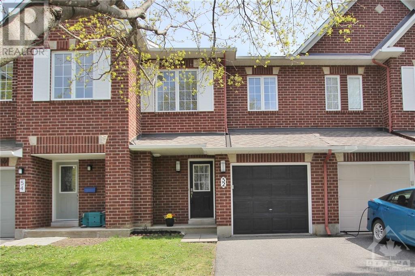
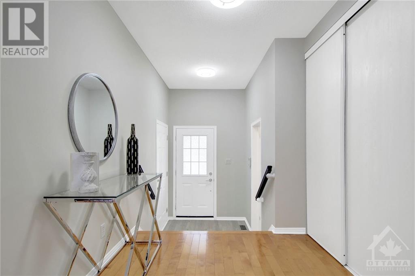
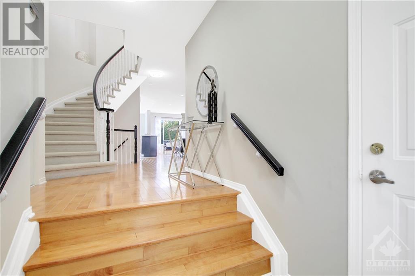
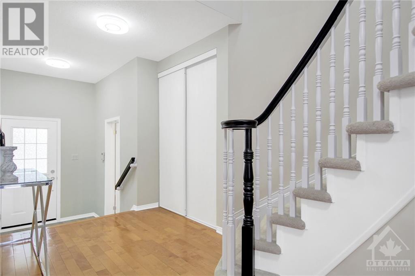
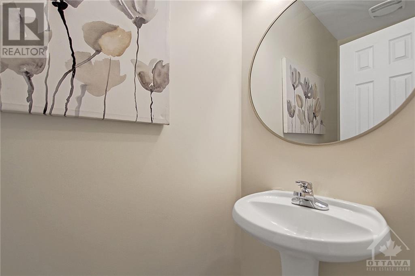
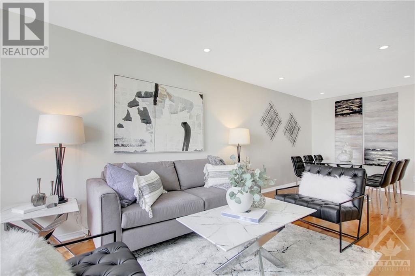
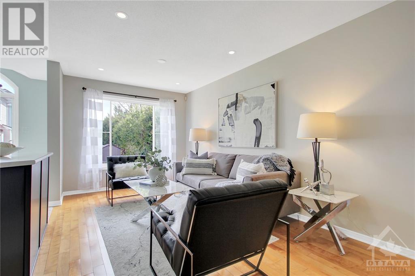
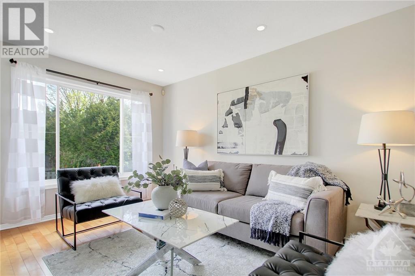
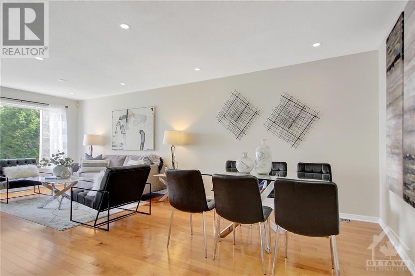
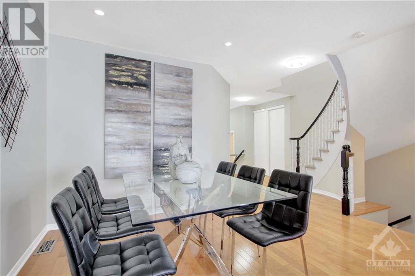
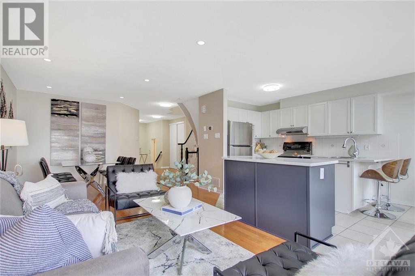
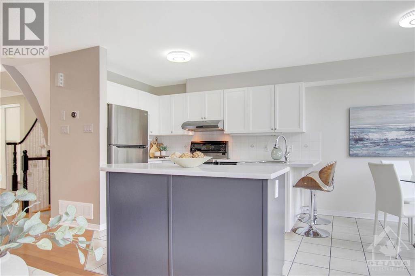
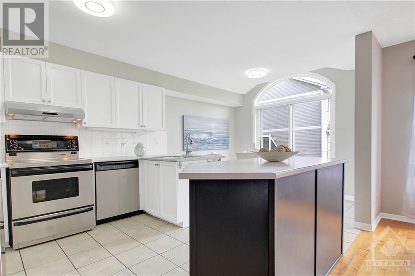
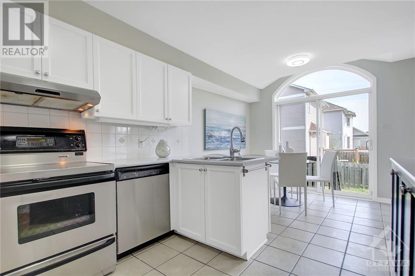
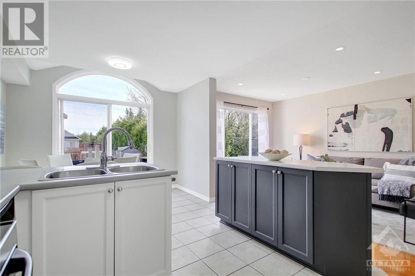
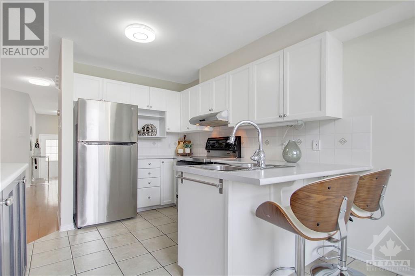
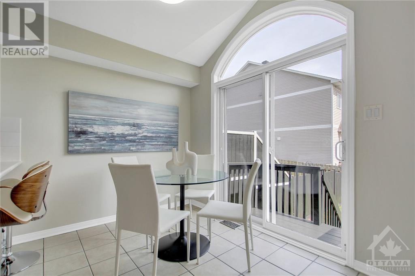
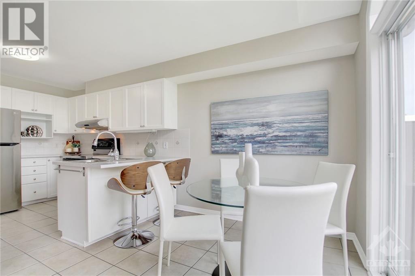
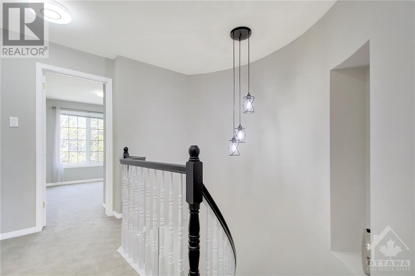
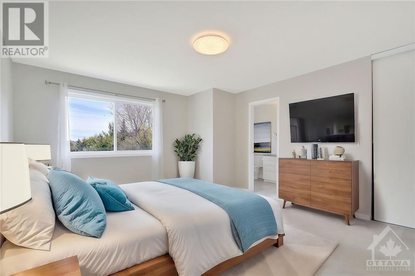
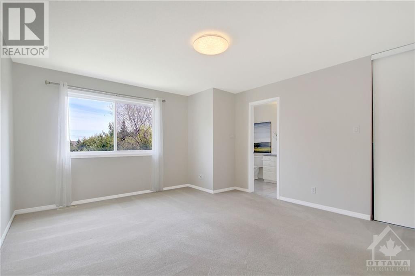
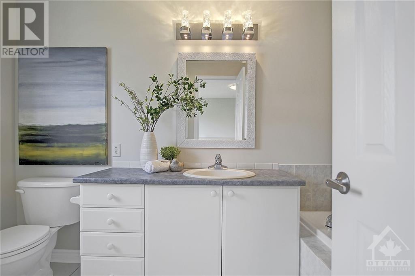
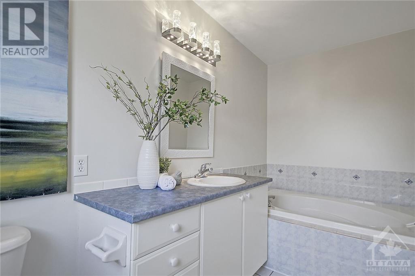
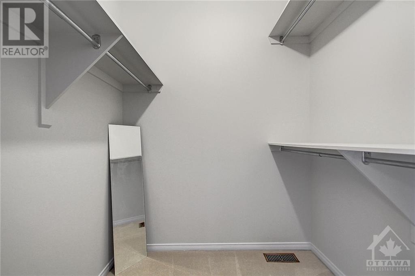
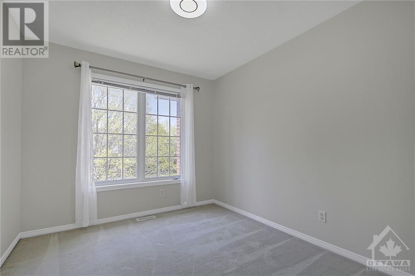
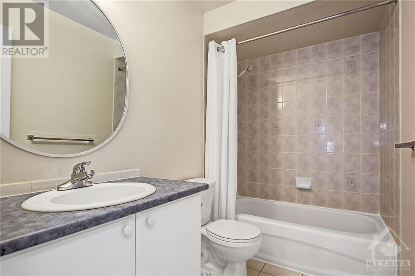
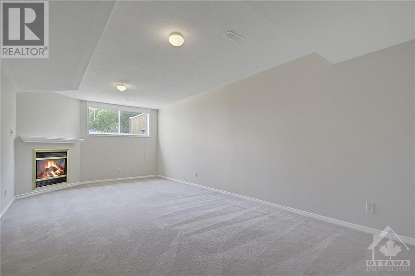
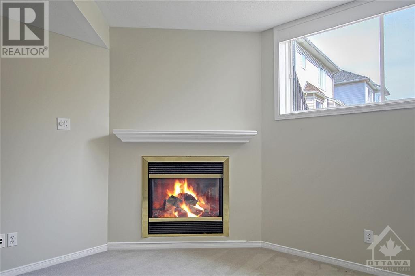
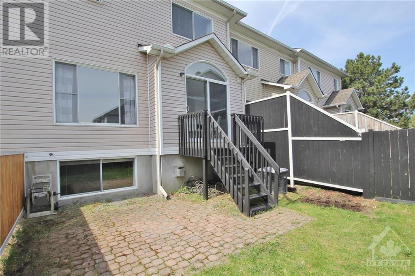
First Time Home Buyers! Do you need a move-in condition home w a popular floor plan, 52 Wimbledon Way may be the one! Close to everything your family will need. Parks, schools, public transit, shopping & Kanata High Tech employers. This 3B/3B townhome has been cared for with pride by the current owners. Freshly painted w sunlight streaming in all day, it just feels right. The open-concept main level enjoys a kitchen with many updates, including counters and paint. Super functional w a breakfast bar & additional island for entertaining. Modern potlights & hardwood floors in the liv/dining room area create a flexible space for your furniture layout. The grand circular staircase is a classic w black & white spindles. Upstairs the primary bedroom is generous w a walk-in closet & 4 pce ensuite. Add two good-sized bedrooms and a main bath and you are all set! Extra family living space downstairs incl family room w gas f/pl and highlighter window. Gas BBQ hookup. Furnace 2021/roof 2017. (id:19004)
This REALTOR.ca listing content is owned and licensed by REALTOR® members of The Canadian Real Estate Association.