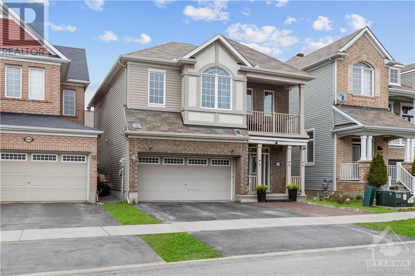
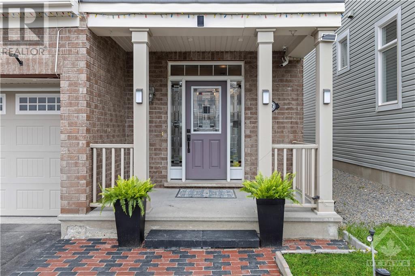
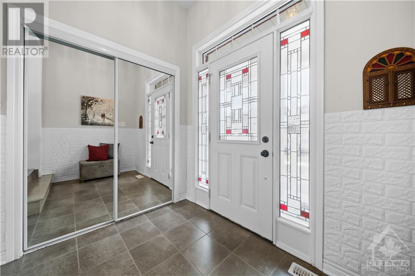
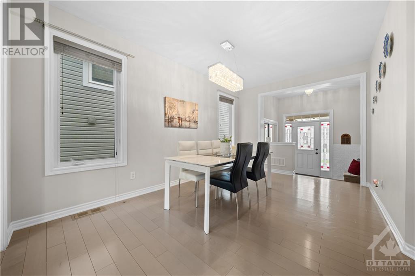
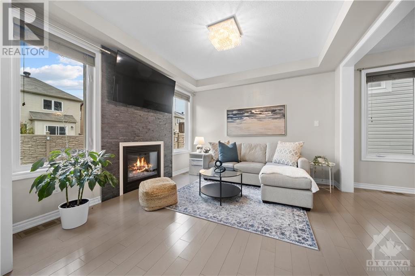
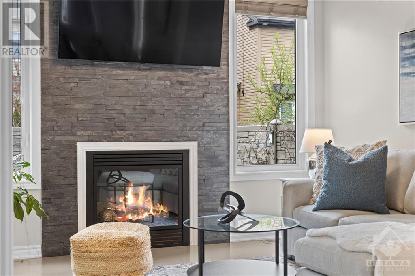
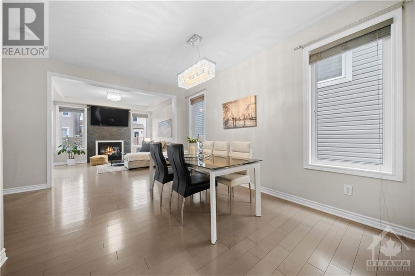
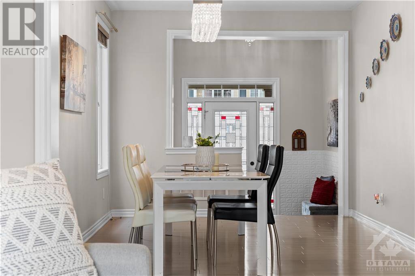
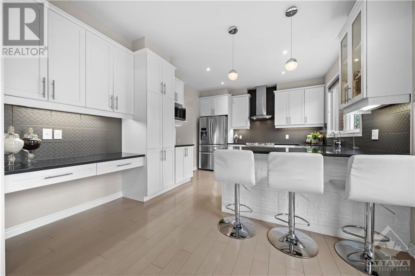
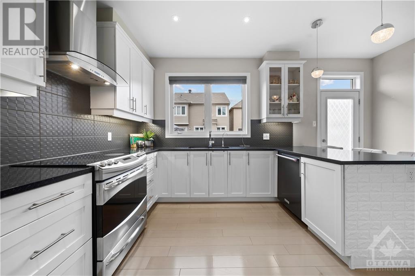
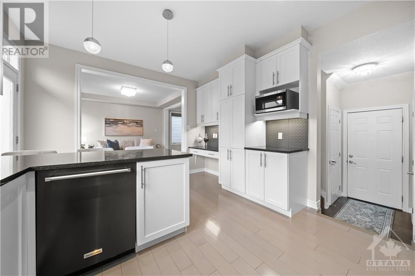
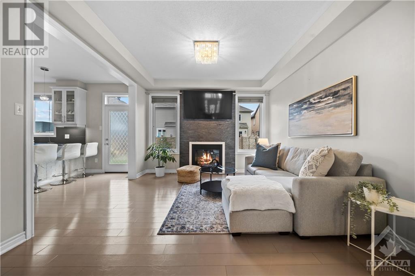
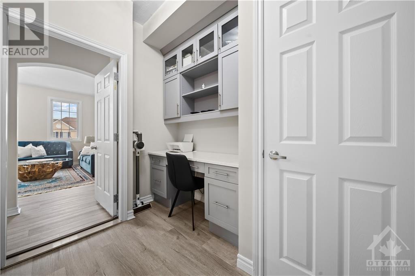
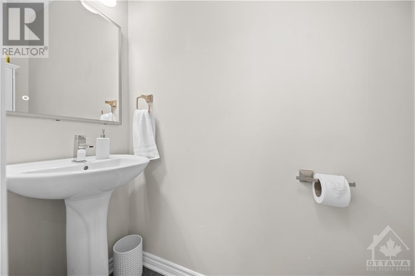
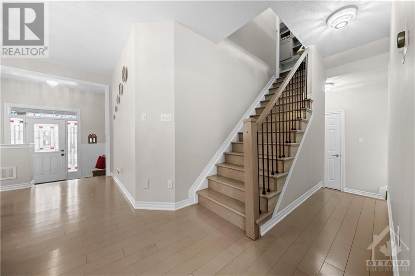
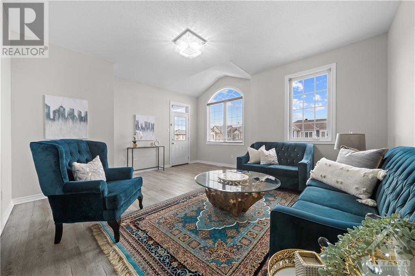
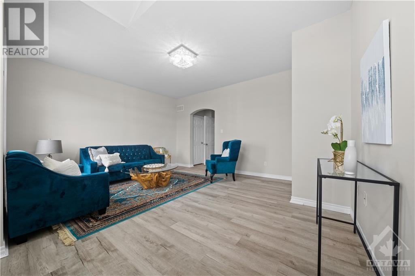
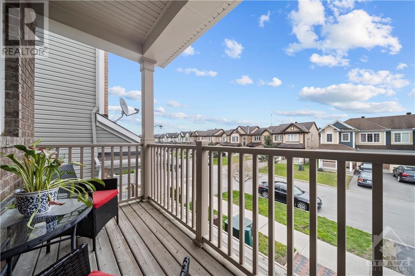
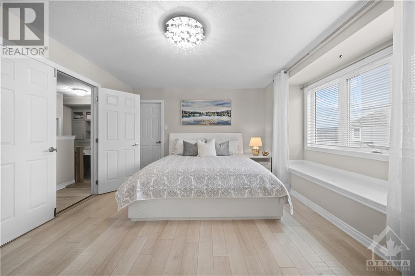
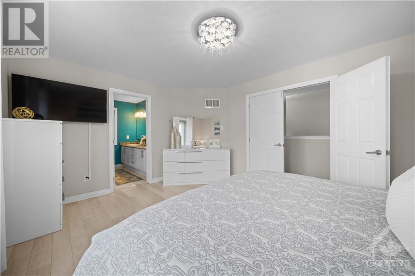
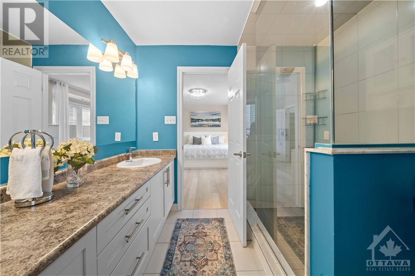
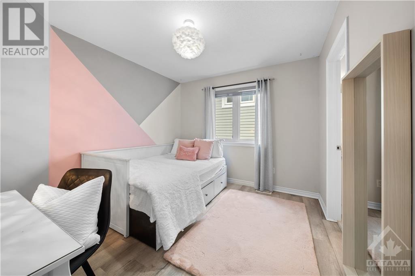
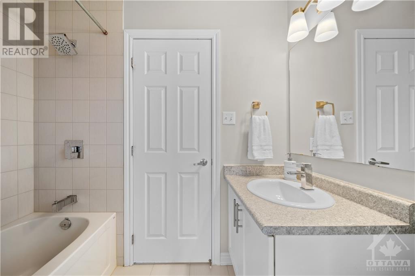
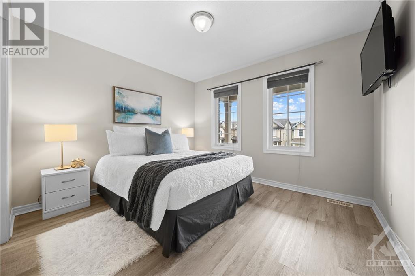
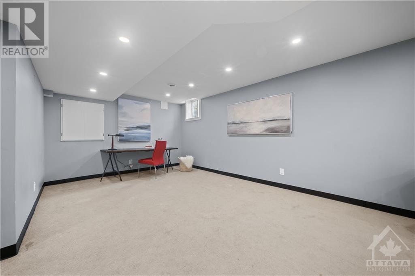
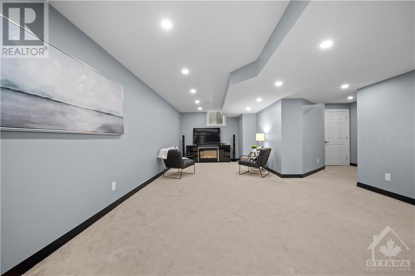
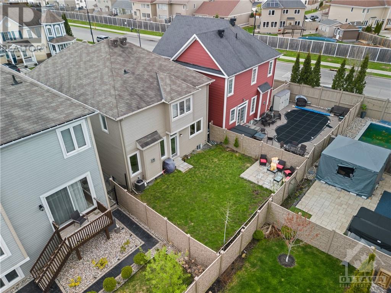
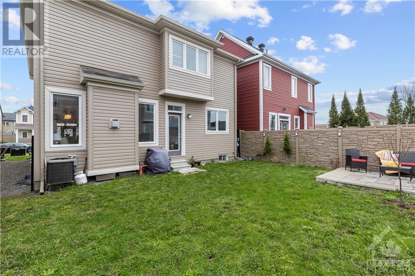
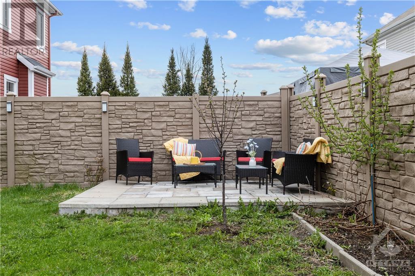
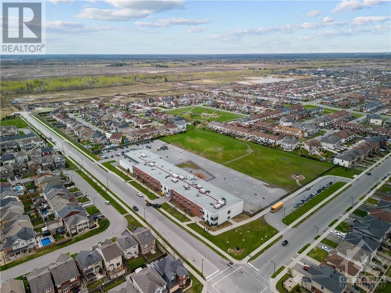
Welcome to this charming 4-bedroom, 3-bathroom, two-storey home nestled in the family oriented Summerside neighborhood. Boasting a spacious double garage, this home offers convenience and comfort. Inside, you'll find a thoughtful layout, with a Jack and Jill bathroom connecting two of the bedrooms, perfect for family living. The fenced yard provides privacy and security, ideal for outdoor activities. Enjoy cozy evenings in the living room by the gas fireplace, or gather around the open-concept kitchen with a breakfast bar and built-in desk area, perfect for meal prep and homework alike. The balcony off the fourth bedroom offers a tranquil retreat or a versatile bonus room. Located near schools, parks, playgrounds, public transportation and shopping amenities, this home promises a lifestyle of ease and enjoyment for you and your family. Uprades: dishwasher, flooring on main and 2nd floors, oversized walk-in shower in ensuite, granite counters in kitchen. 24 hr irrevocable on all offers. (id:19004)
This REALTOR.ca listing content is owned and licensed by REALTOR® members of The Canadian Real Estate Association.