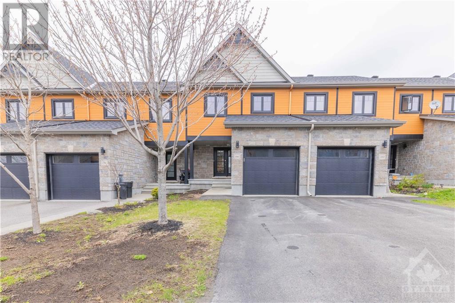
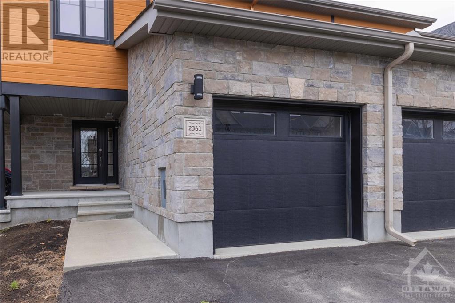
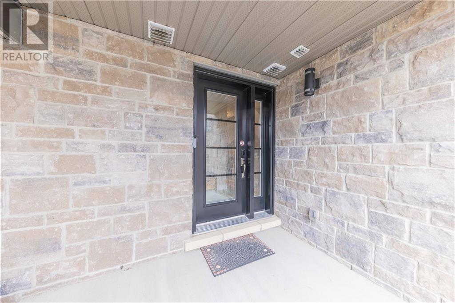
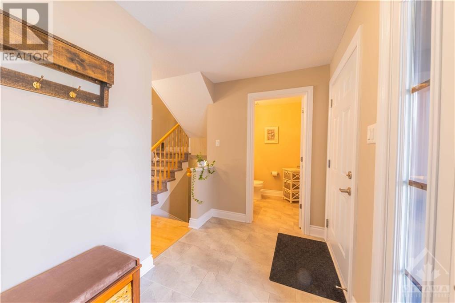
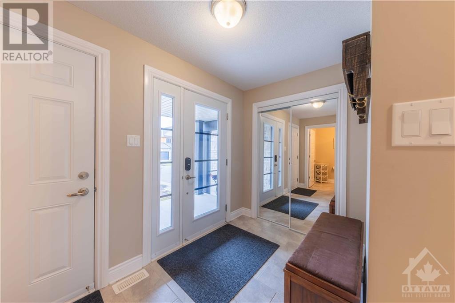
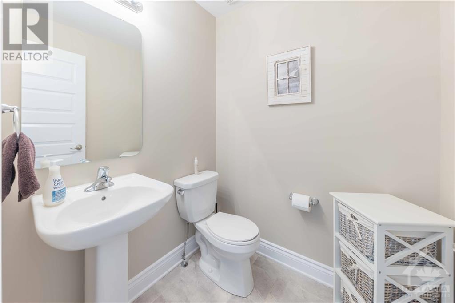
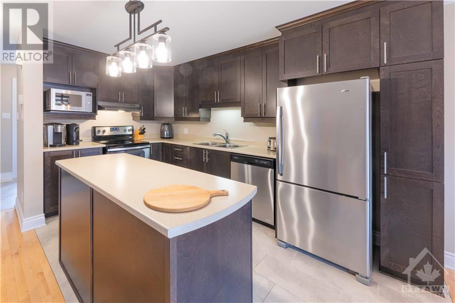
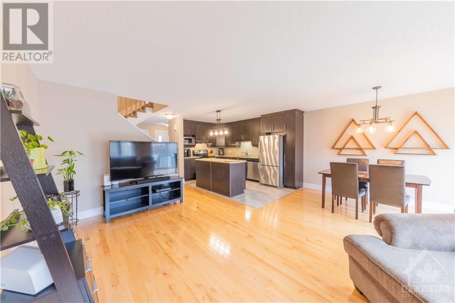
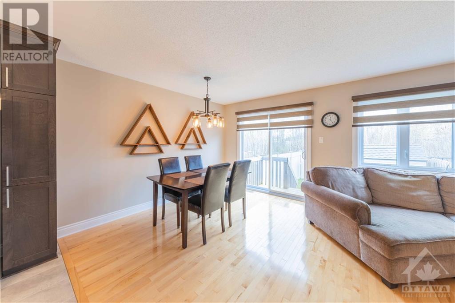
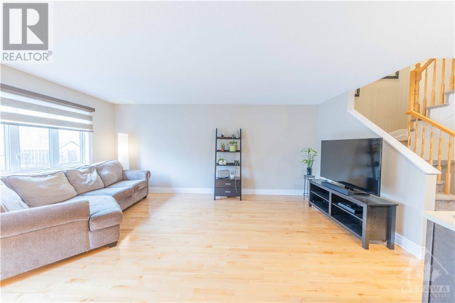
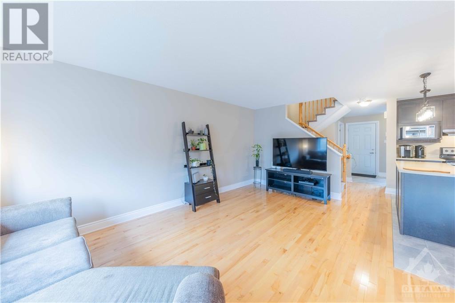
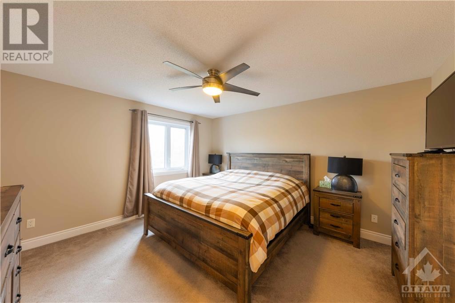
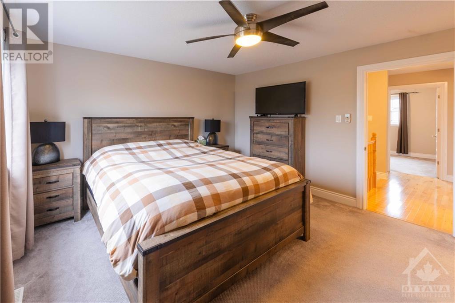
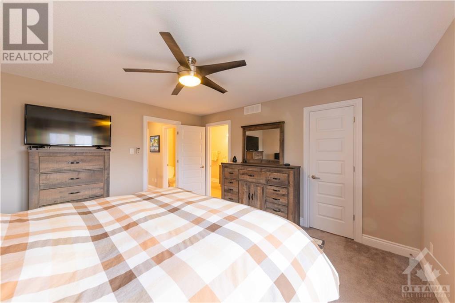
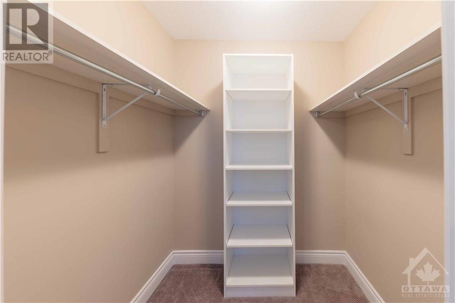
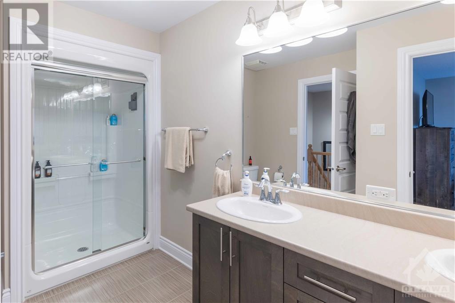
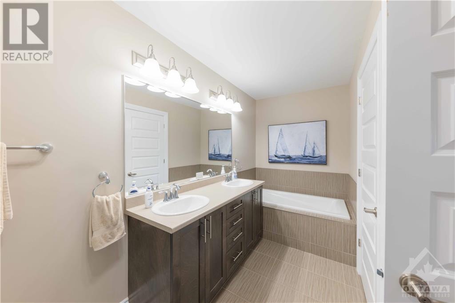
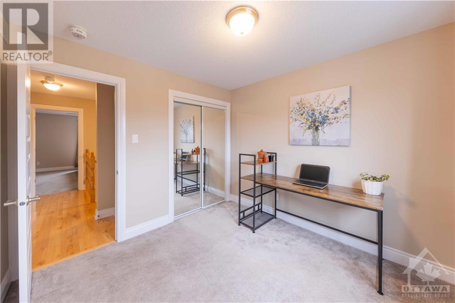
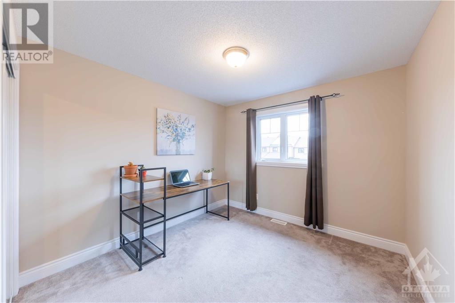
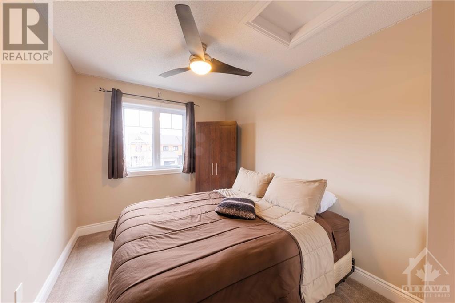
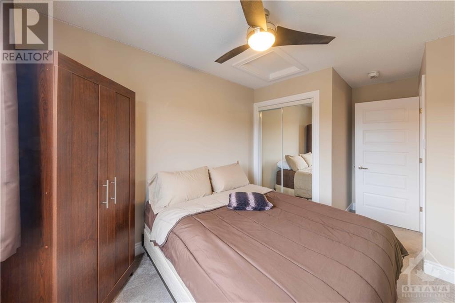
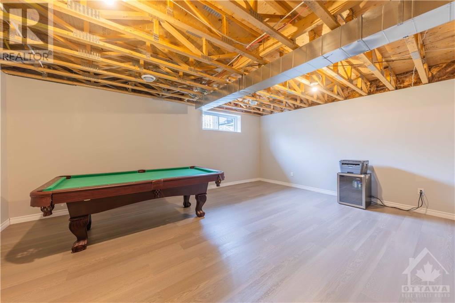
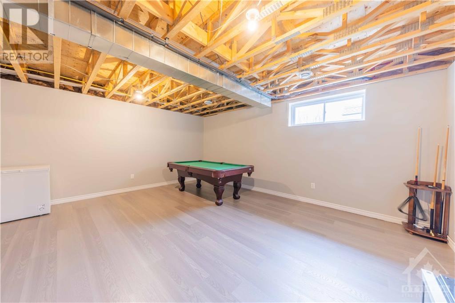
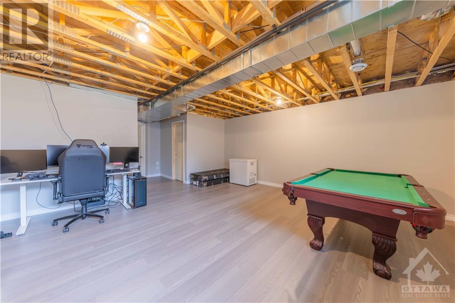
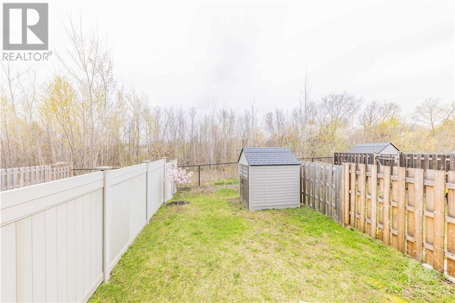
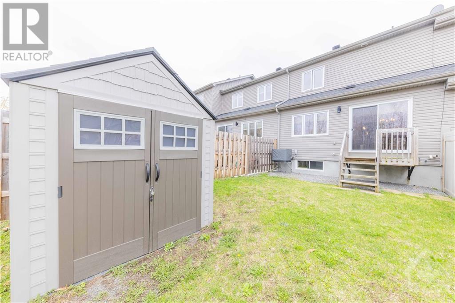
Nestled in the heart of Rockland, discover contemporary living in a two-storey extended model townhouse with the luxury of no rear neighbours.The main floor unfolds into a spacious and modern kitchen, where culinary aspirations meet functional design with sleek countertops, premium appliances, and ample storage space. Adjacent to the kitchen lies a welcoming living space, perfect for relaxation and entertainment. The second floor offers three bedrooms. The primary bedroom stands out with its generous proportions, featuring a large walk-in closet. Connected to the primary bedroom is a convenient cheater ensuite. The partially finished basement, offers additional living space, a laundry room and a rough-in for a future bathroom. Outside, the allure of privacy awaits in the backyard, where the property backs onto a tranquil school yard. With no rear neighbours to disrupt the peace, this outdoor space is a true retreat. As per form 244, 24hrs irre. on all offers. (id:19004)
This REALTOR.ca listing content is owned and licensed by REALTOR® members of The Canadian Real Estate Association.