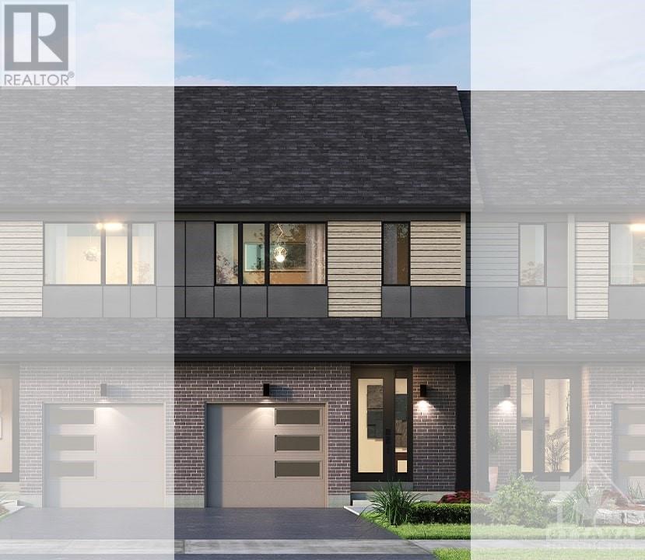
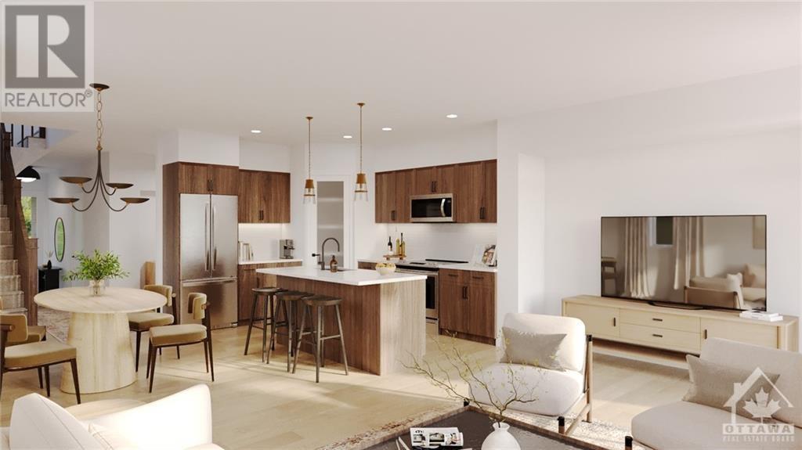
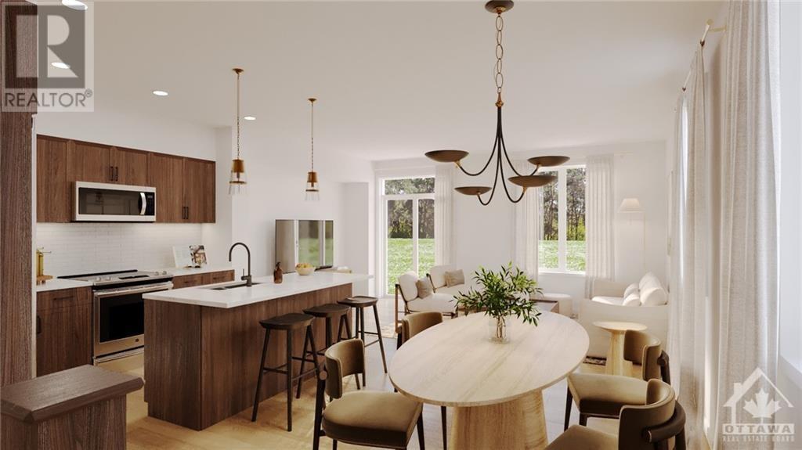
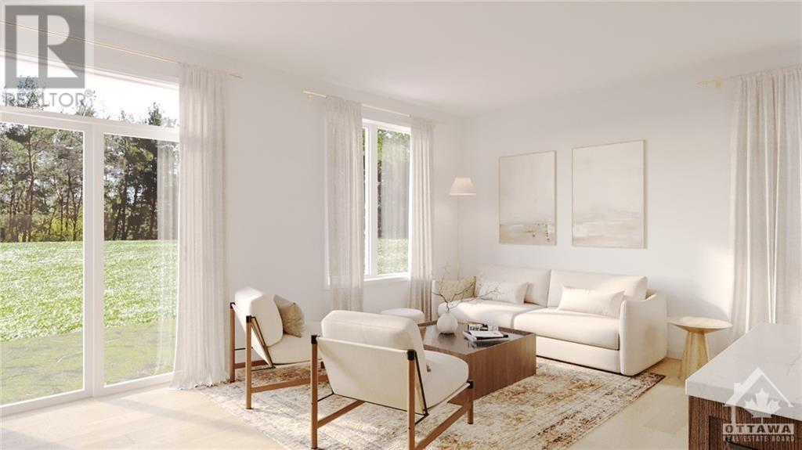
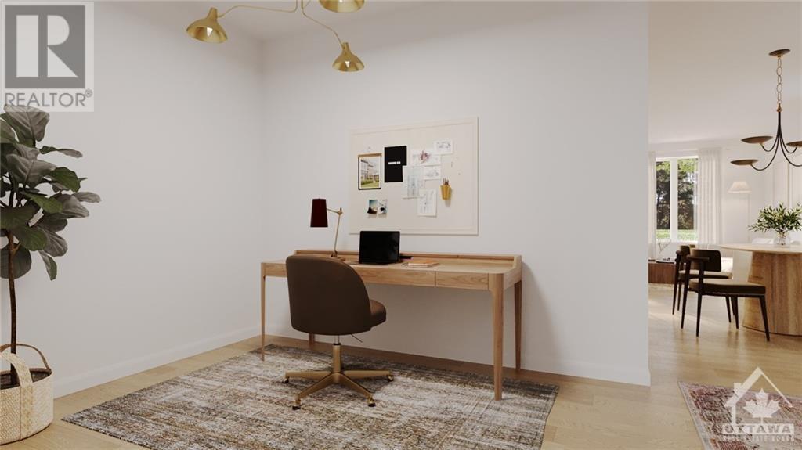
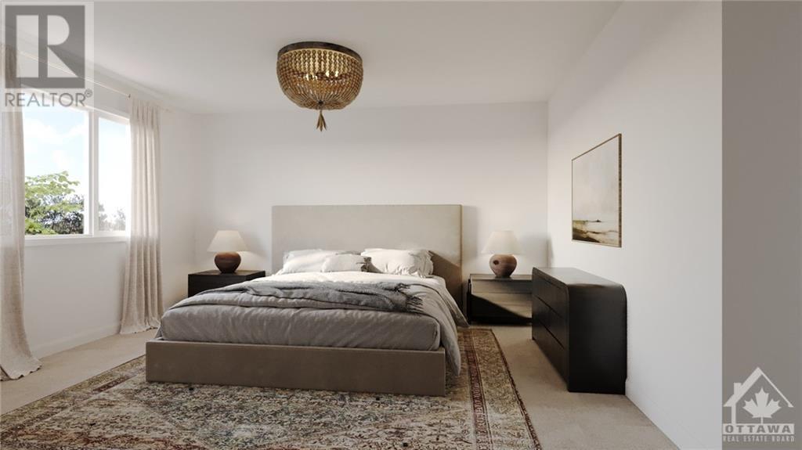
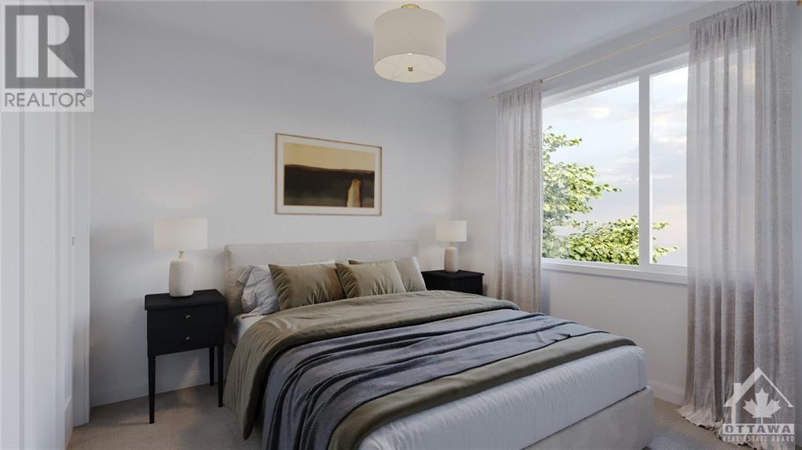
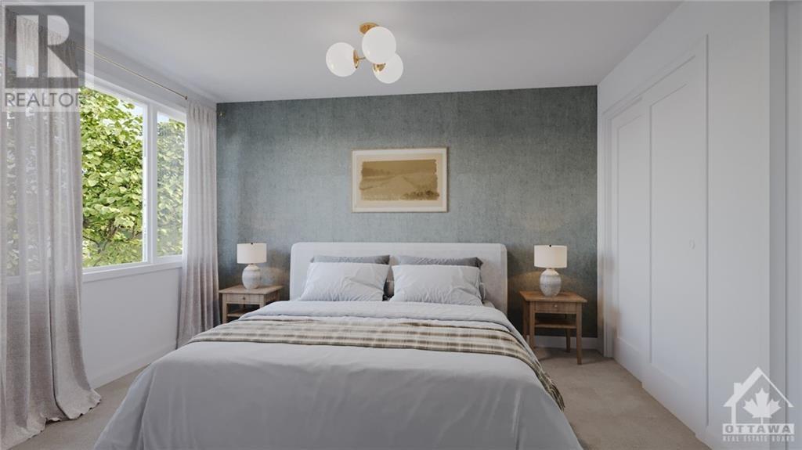
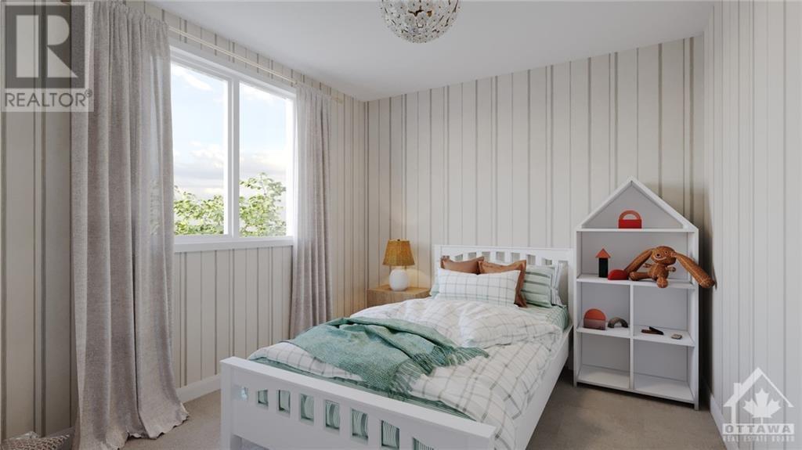
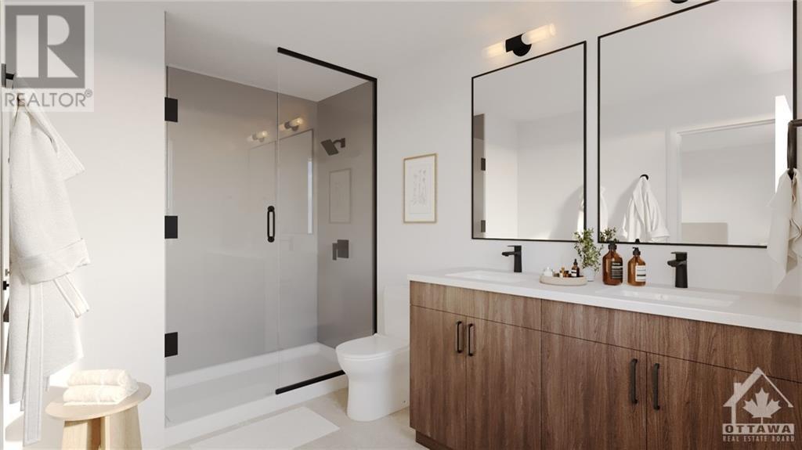
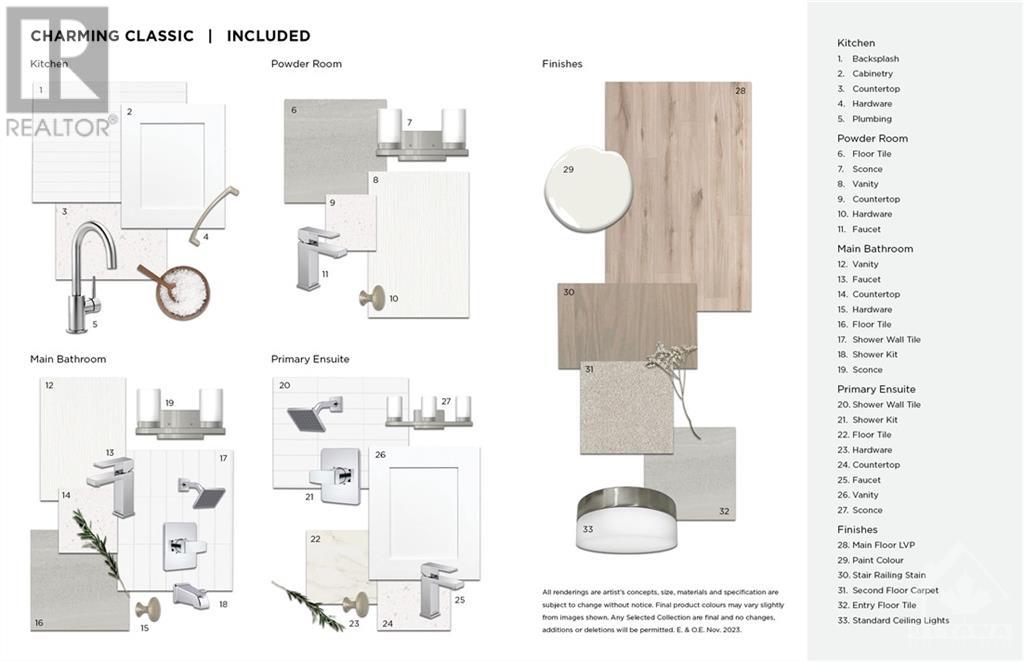
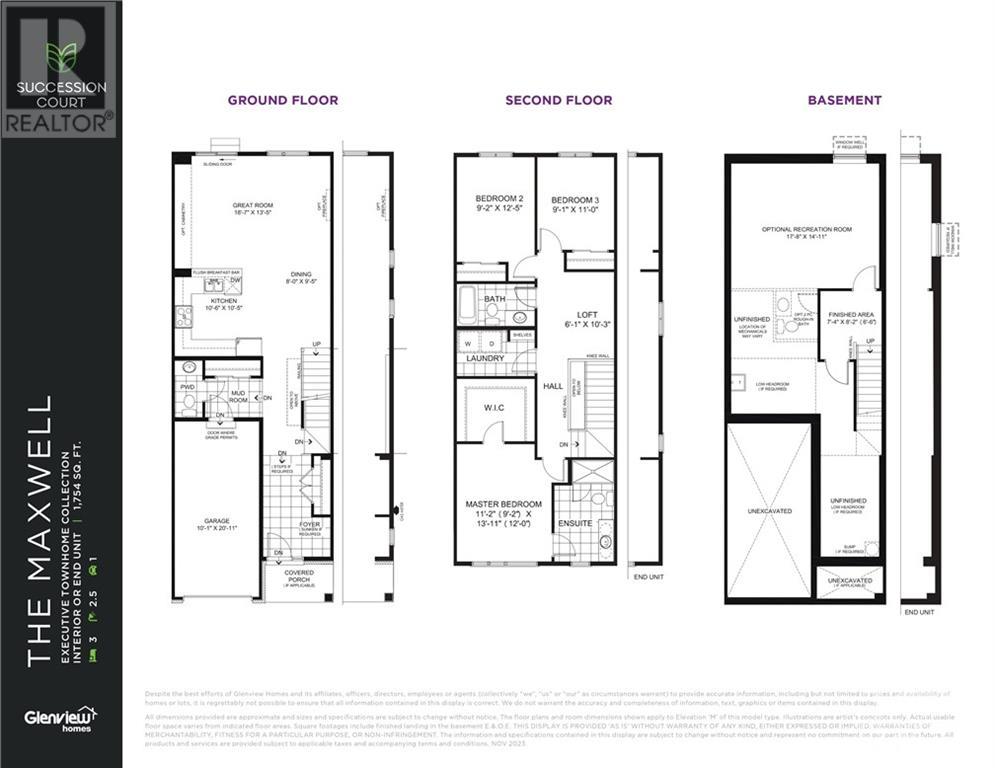
Glenview's Newest Community 'Succession Court' & The Maxwell model! 3 Bedroom Exec townhome offers versatility & is designed to suit any lifestyle. Equipped w/ lots of upgrades & additional features. Expansive open-concept main floor boasts 9' smooth ceilings. Enjoy your Bright & Spacious kitchen w/ quartz peninsula, open to the great room ideal for entertaining. Upstairs youâll find the convenience of 2nd floor laundry, primary ensuite w/ upgraded double sinks & quartz counter, large secondary bedrooms, & flexible loft space great for growing families. Move into this gorgeous home w/ designer chosen finishings selected to showcase a Light, Bright, Airy, Calm, Simple & Clean Aesthetic. Additional upgrades: Main floor pot lights, finished basement rec room, 2pc basement bathroom rough in, quartz counter full bath. Centrally Located between all of Stittsville & Kanata's amenities this is the ideal community for growing families. Shopping, transit, trails, parks & schools all minutes away (id:19004)
This REALTOR.ca listing content is owned and licensed by REALTOR® members of The Canadian Real Estate Association.