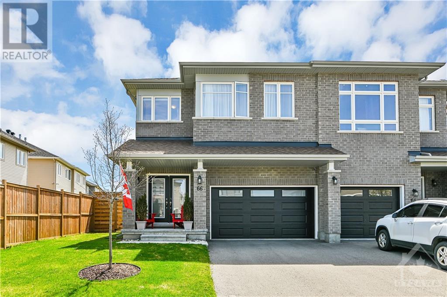
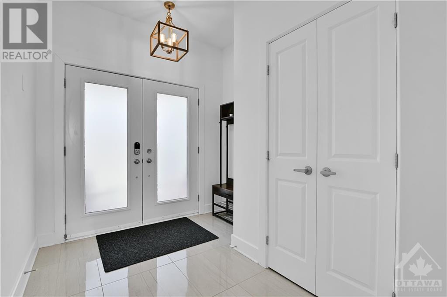
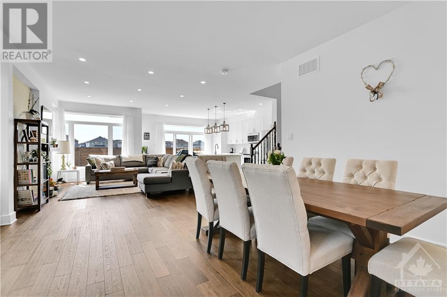
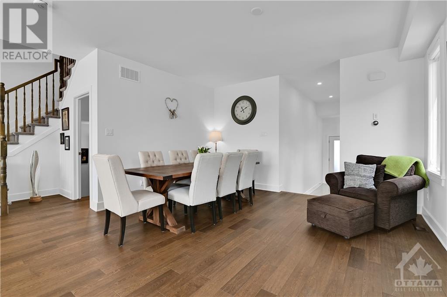
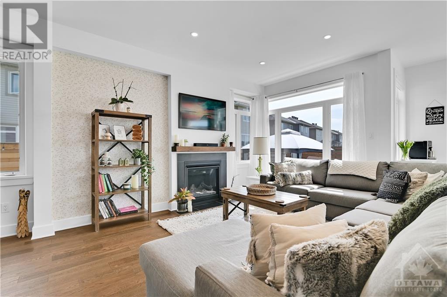
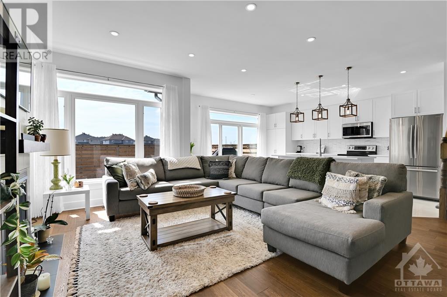
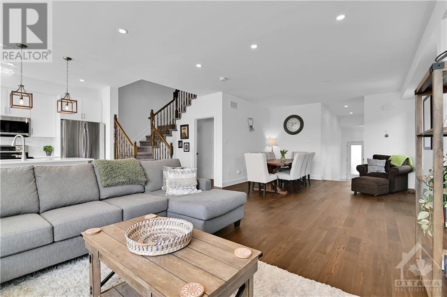
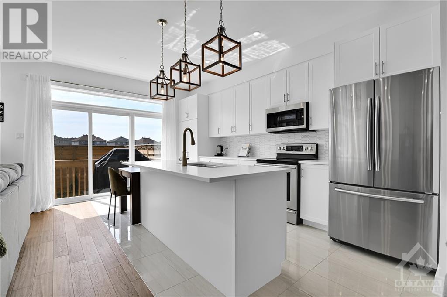
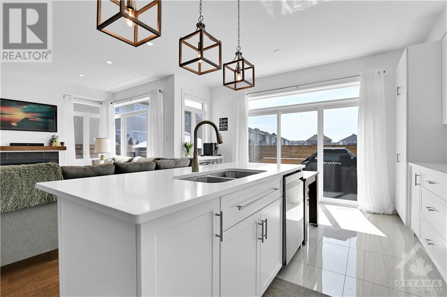
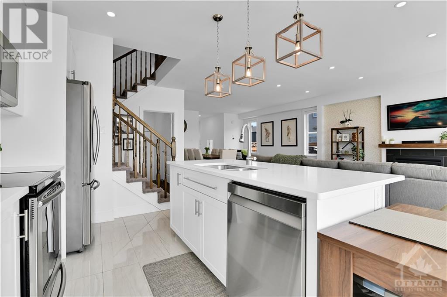
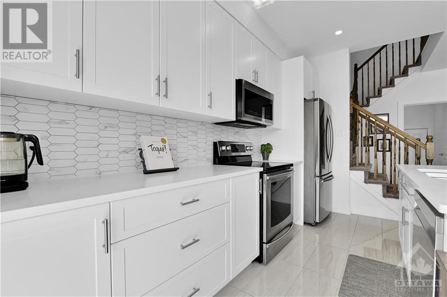
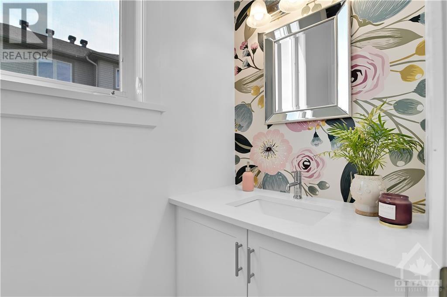
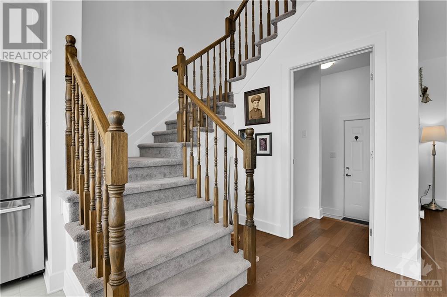
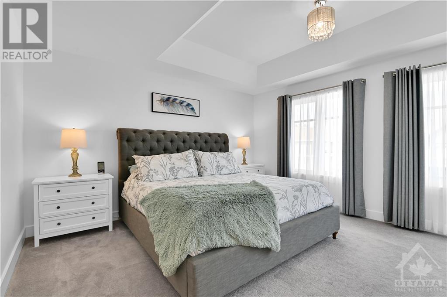
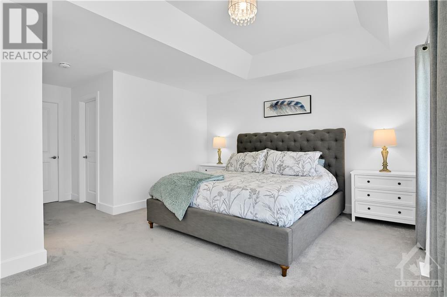
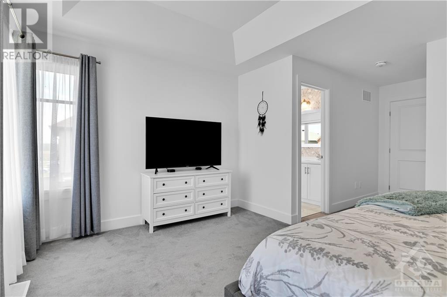
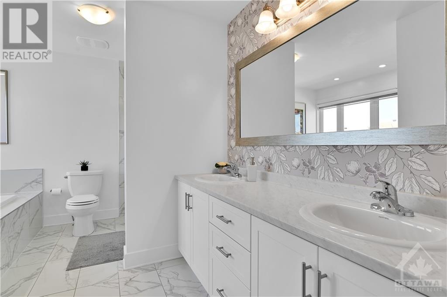
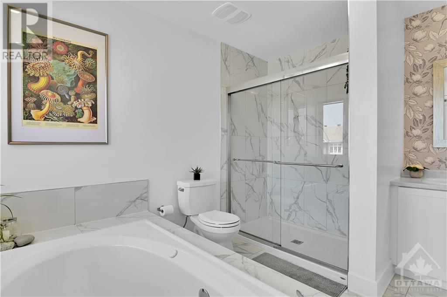
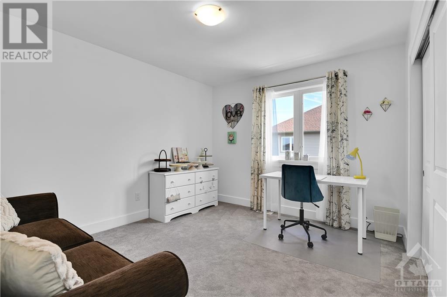
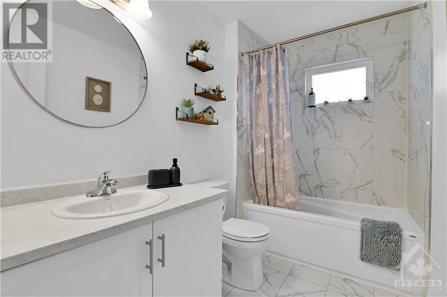
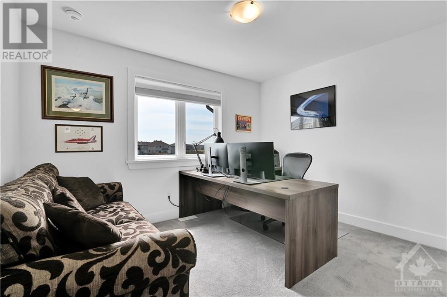
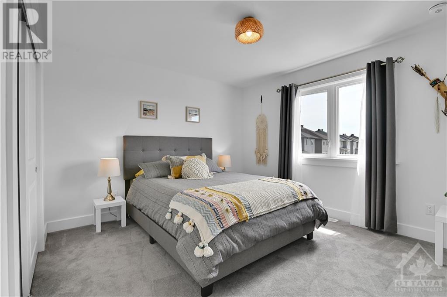
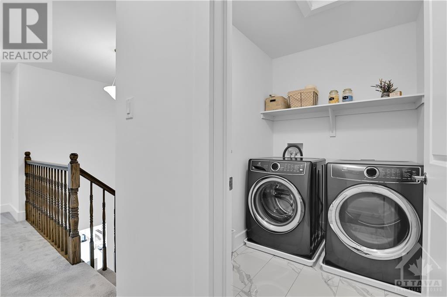
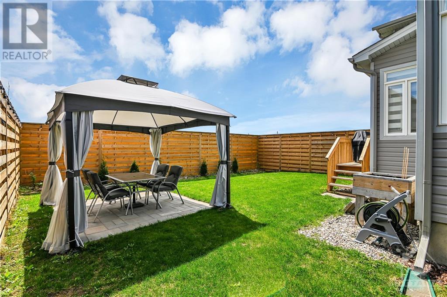
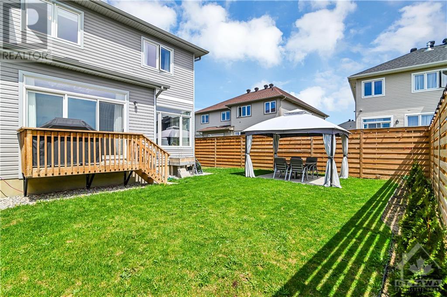
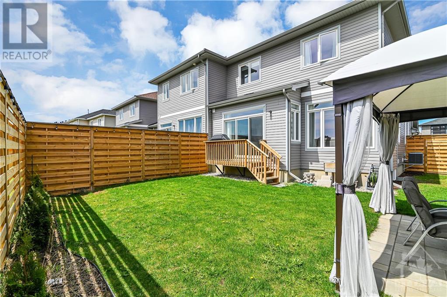
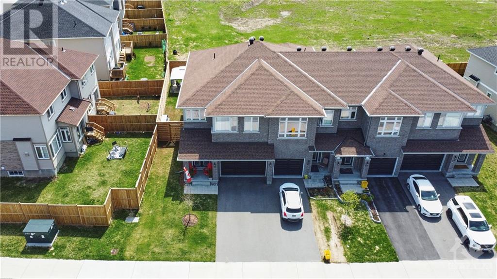
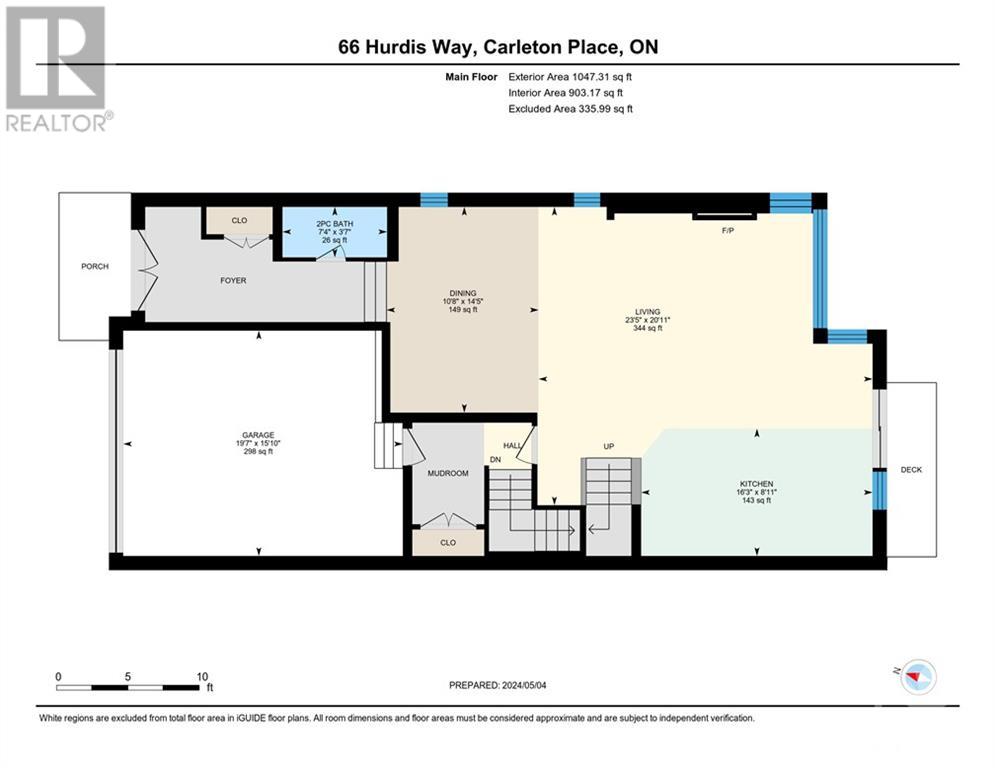
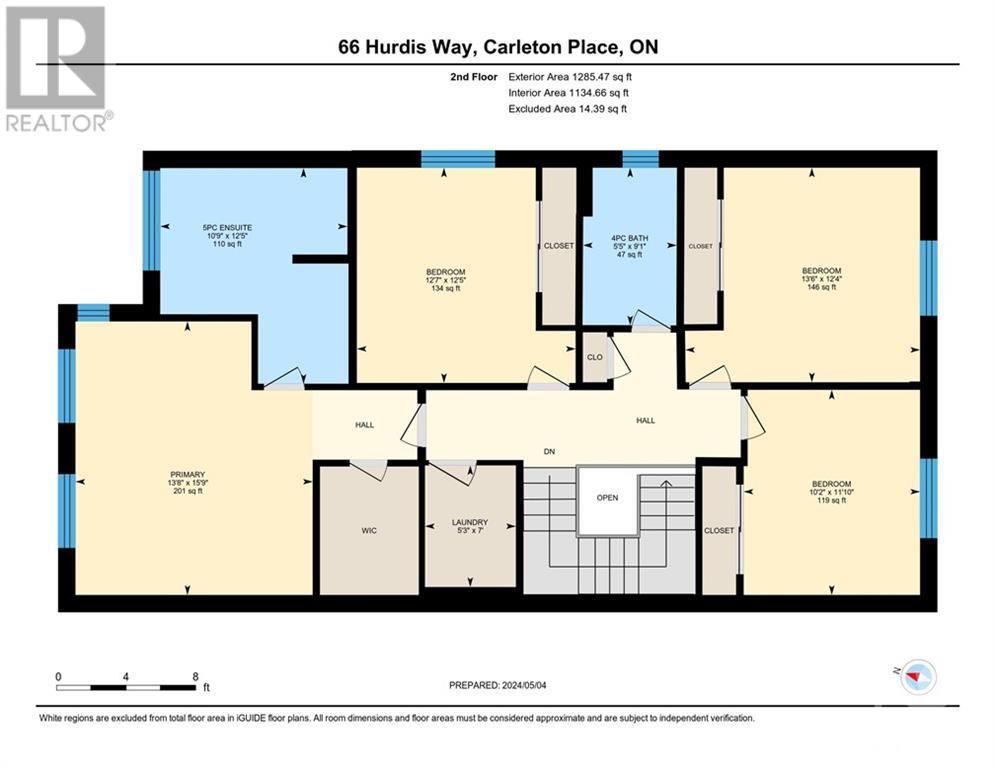
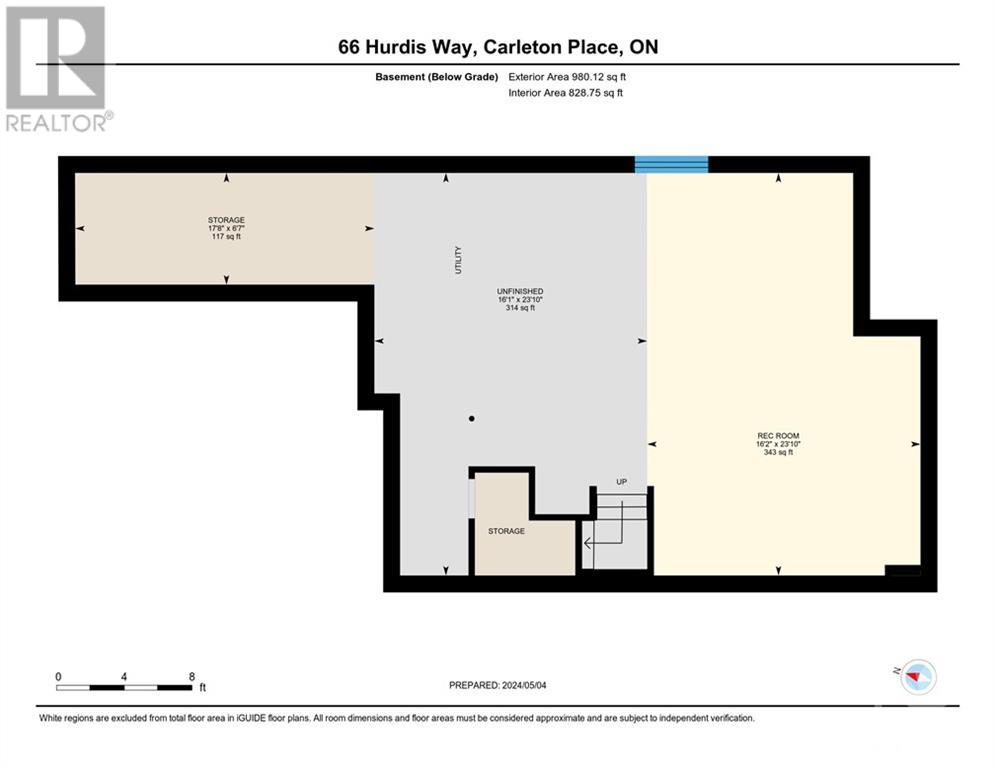
Nestled perfectly in the quiet & family friendly community of Carleton Landing, this immaculately maintained 4 bed 3 bath END unit townhome is sure to impress with 2194 sq. feet. The welcoming layout is bright, spacious, & open. The main floor offers engineered hardwood through the living & dining room, chefs kitchen w/ quartz counters, stainless steel appliances, light fixture, backsplash & upgraded upper cabinets. The powder room completes the main floor w/ quartz counter. Upstairs find 4 generously sized bedrooms which include the primary suite w/ large walk-in closet, 5 piece en-suite bath including glass shower, jacuzzi tub, & duel vanity. Additionally a 2nd floor laundry room & full bath. The lower level is laid out well for potential finished space & includes a bathroom rough-in. Outside the curb appeal is top notch & the space is complete with deck & patio. Walking distance to all your daily amenity needs. 25 mins to DND, 35 mins to downtown Ottawa. (id:19004)
This REALTOR.ca listing content is owned and licensed by REALTOR® members of The Canadian Real Estate Association.