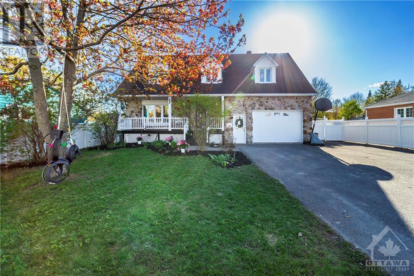
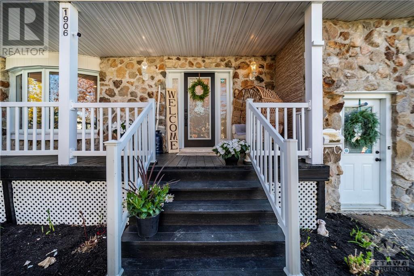
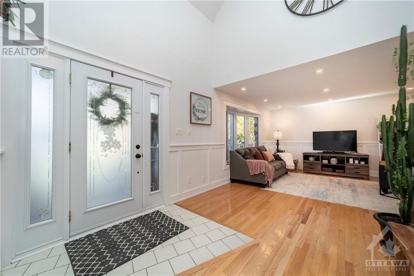
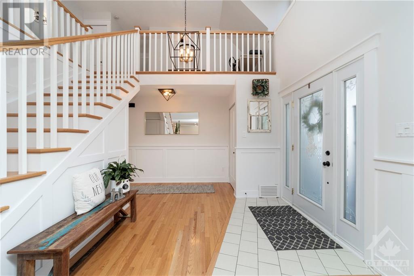
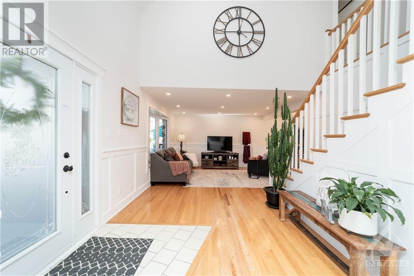
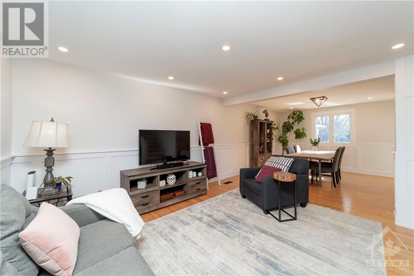
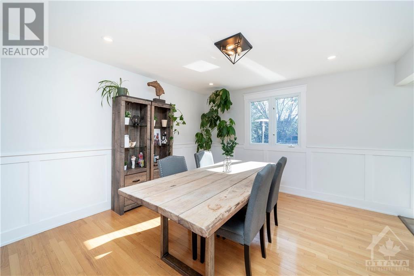
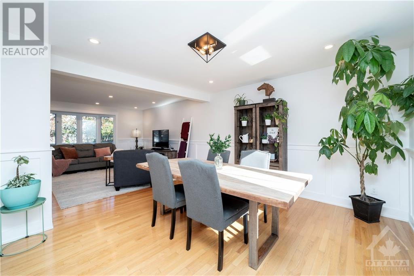
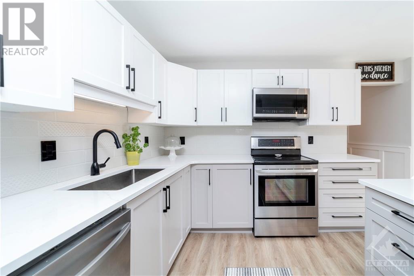
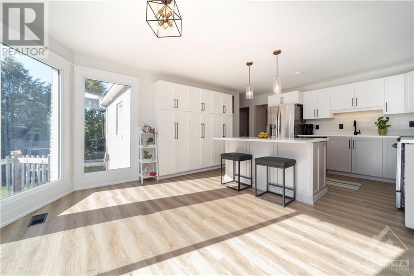
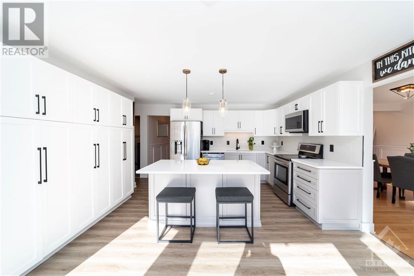
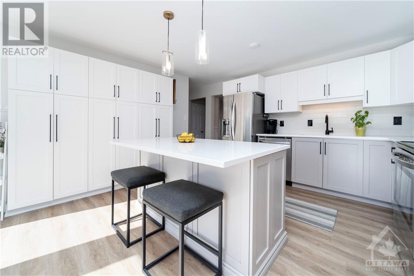
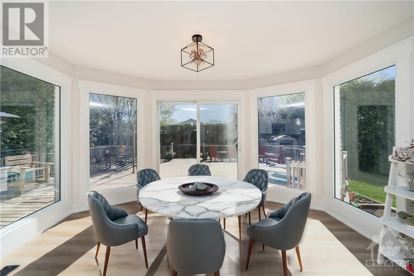
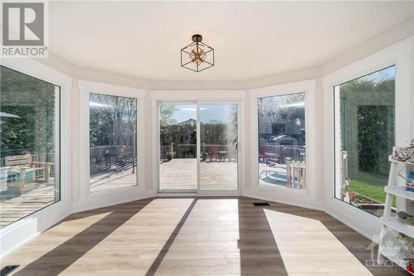
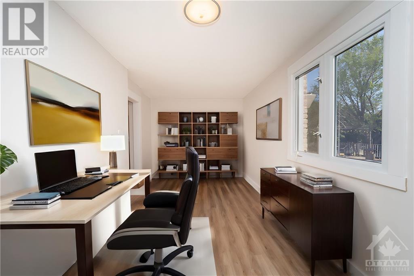
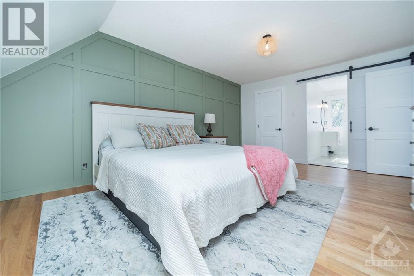
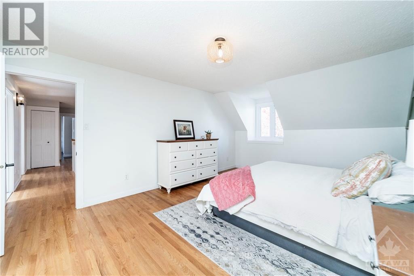
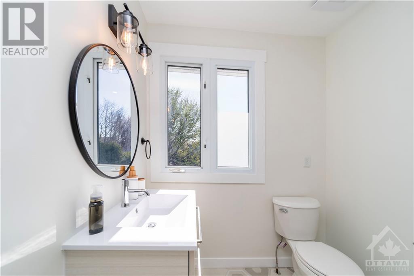
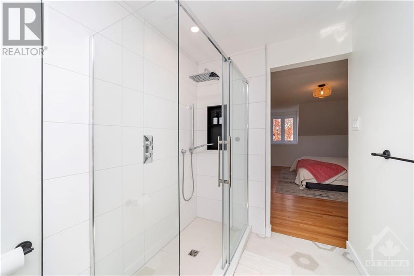
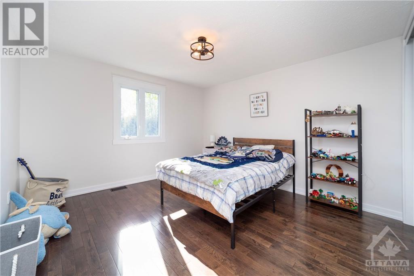
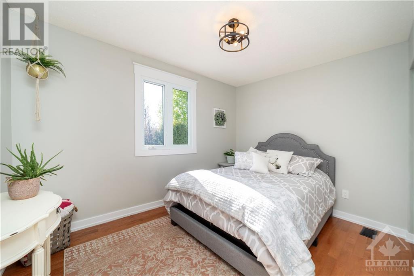
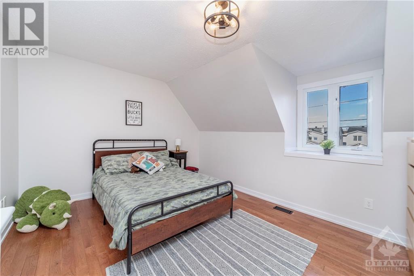
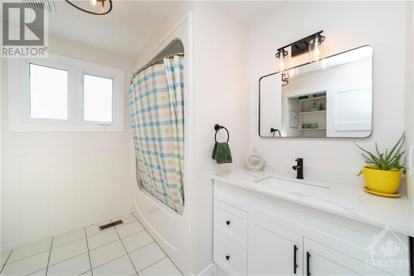
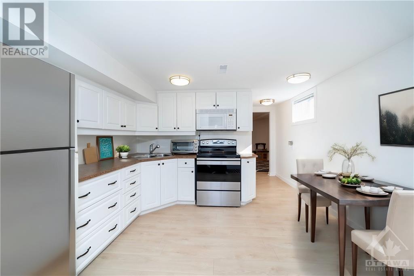
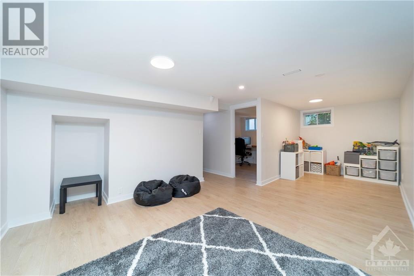
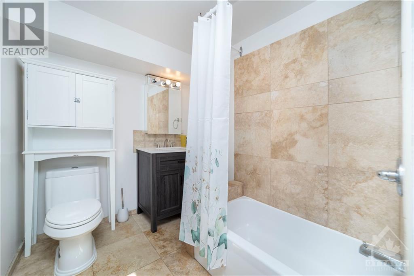
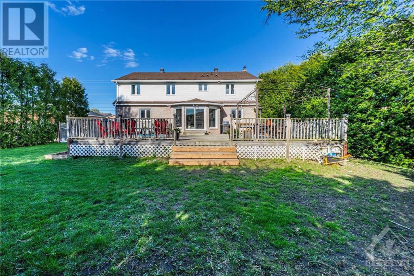
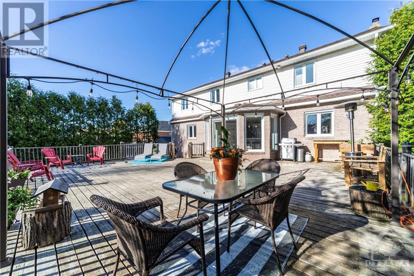
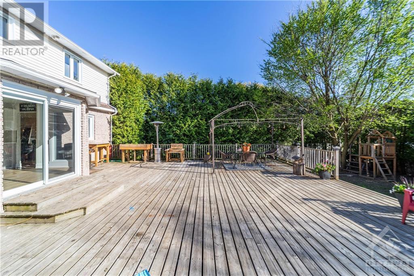
Welcome to 1906 Belcourt Blvd, this charming Cape Cod style home boasts exceptional curb appeal. The stone facade, front porch, and dormer windows add character to this 6 bedroom, 4 bath family home. Step inside to discover a main level that showcases a striking staircase with board and baton details, complemented by elegant hardwood floors throughout. Plenty of space to entertain in the living and dining area. The classic white kitchen features an island, quartz counters, and a sunny eating area that is perfect for family meals. A den, mudroom and powder room provide additional functionality on the main level. 2nd level offers a loft and four generous sized bdrms, incl. a primary suite with a stylish barn door leading to a luxurious spa like ensuite. The lower level feat. a sep entrance and a 2 bedroom in law/nanny suite complete with a kitchen and family room. The premium double lot is fully hedged providing maximum privacy on the oversized deck, ideal for outdoor gatherings. (id:19004)
This REALTOR.ca listing content is owned and licensed by REALTOR® members of The Canadian Real Estate Association.