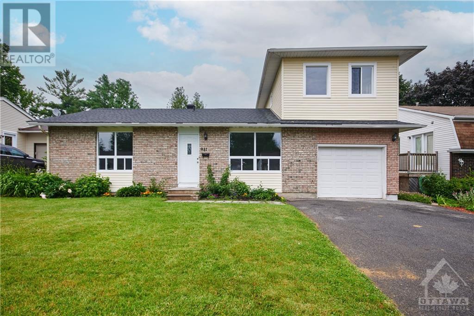
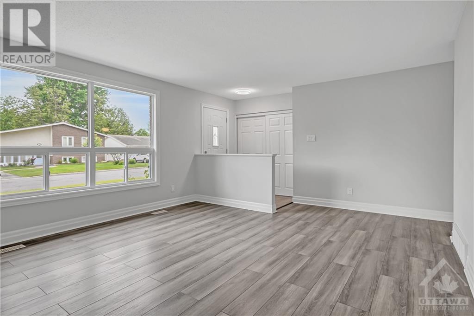
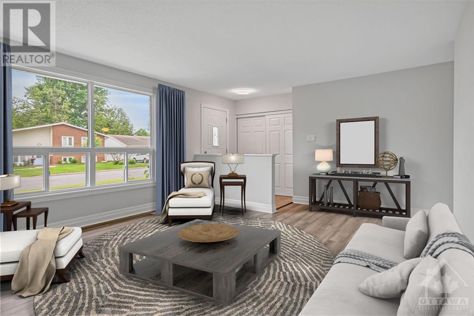
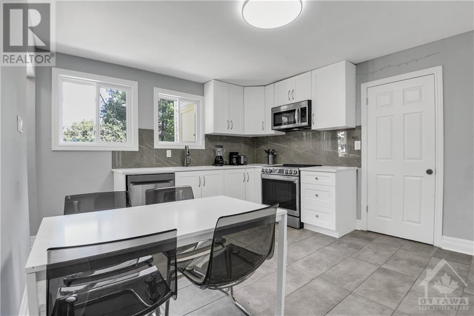
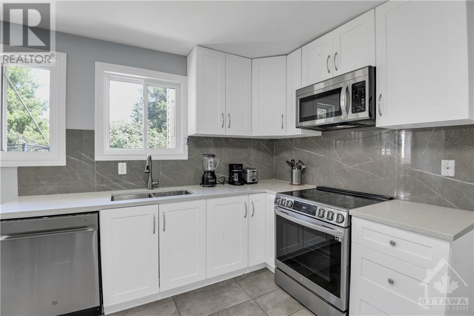
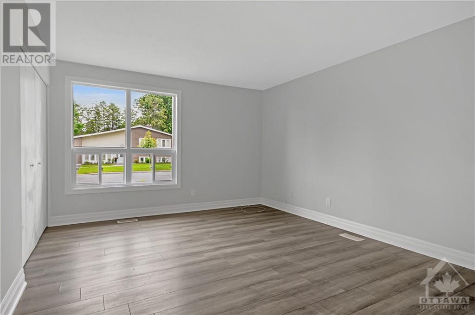
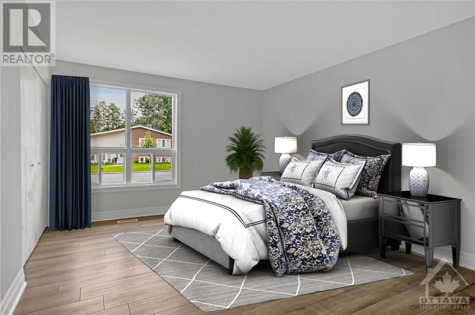
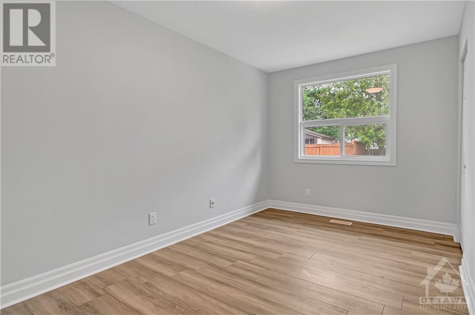
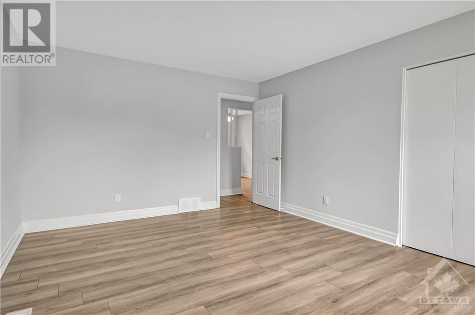
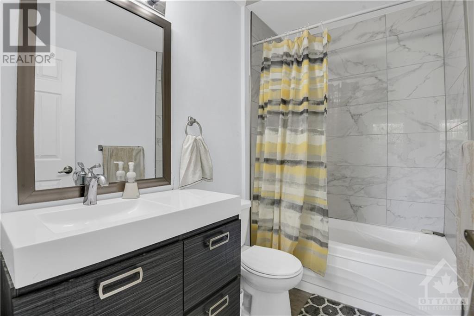
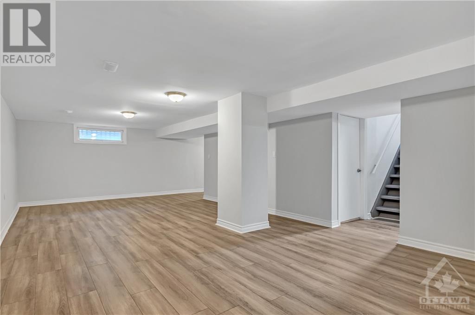
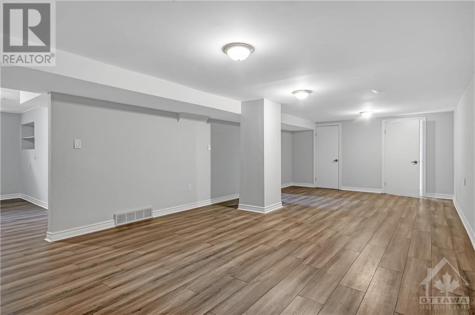
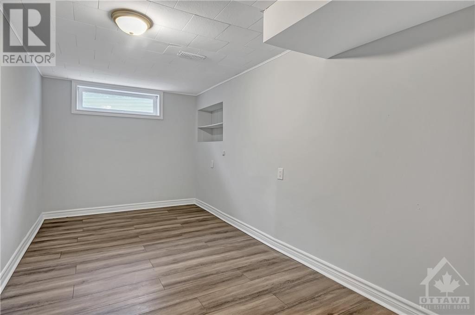
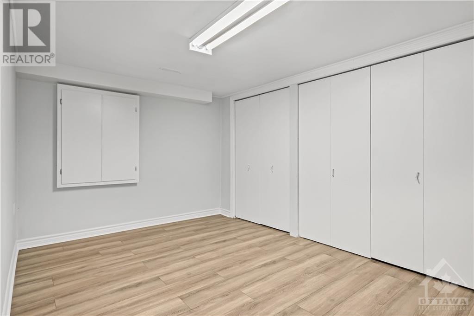
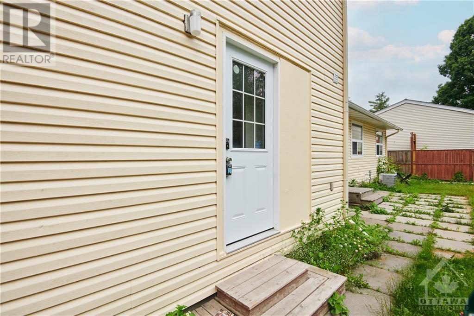
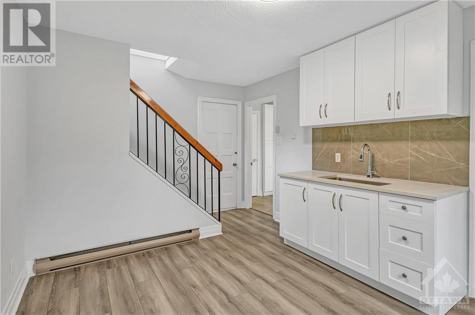
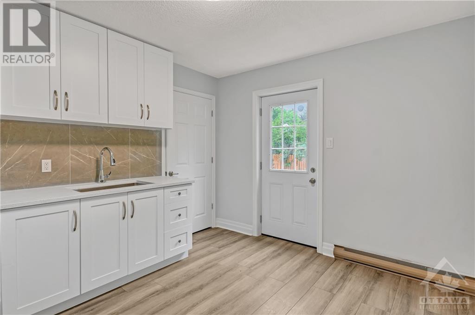
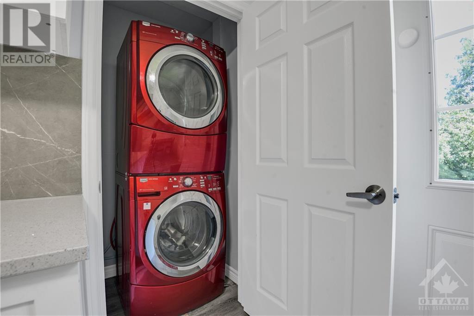
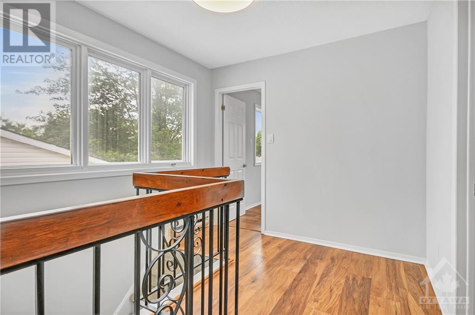
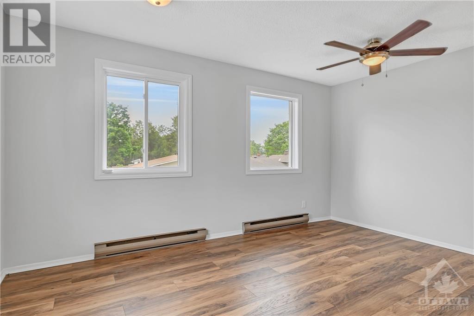
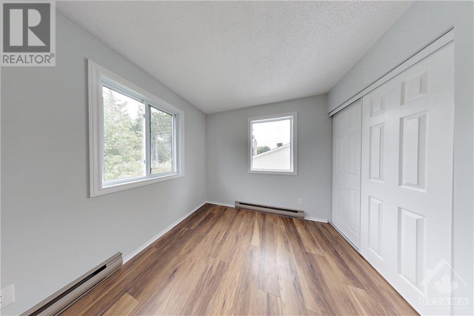
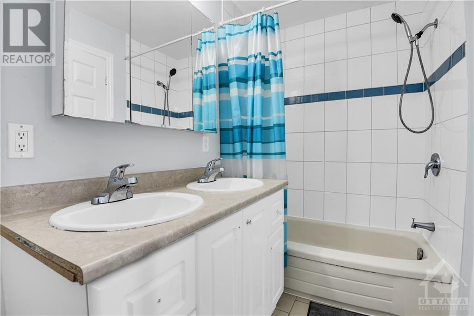
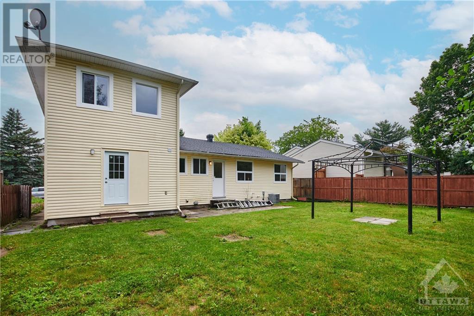
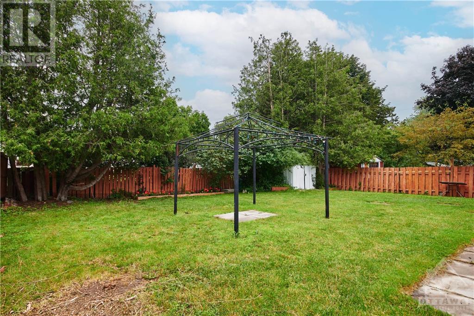
Generous lot in Carson Grove. A detached, split level home that has been converted to TWO UNITS. One unit is a bungalow with 3 bedrooms+den and the other unit is a 2 storey with 2 bedrooms. Use it as an IN-LAW suite! Enter into the home in the spacious living room with bay window. The main side of the home has been updated with modern laminate flooring throughout and has 3 bedrooms and 2 full bathrooms. The kitchen is renovated with white cabinetry, white quartz countertops and stainless steel appliances. The side unit which could act as a nanny or in-law suite is 2 storeys, 2 bedrooms and 1 full bathroom. It also has its own washer/dryer in the unit. Garage is accessed from this second unit. Large finished basement with den and full 3-piece bathroom. Convenient location close to St.Laurent mall, highway access, parks, transit, CSIS and La Cite Collegiale. Fenced backyard with ample green space. See floorpan attached. OPEN HS: SATURDAY, MAY 11, 2-4 P.M. (id:19004)
This REALTOR.ca listing content is owned and licensed by REALTOR® members of The Canadian Real Estate Association.