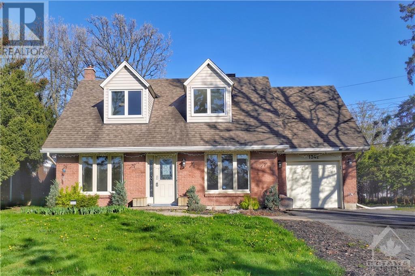
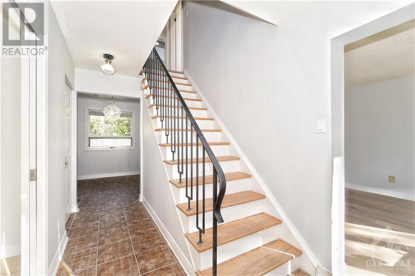
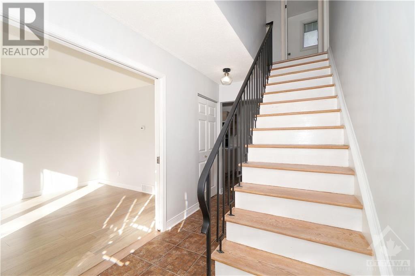
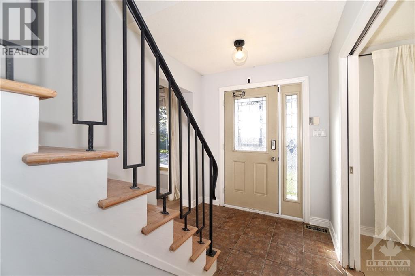
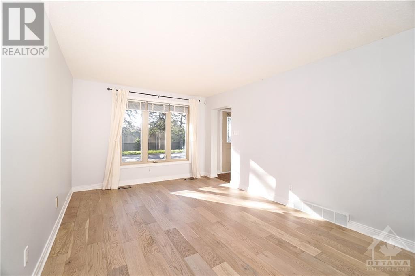
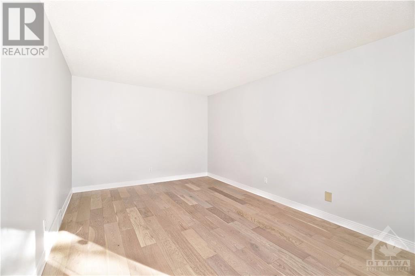
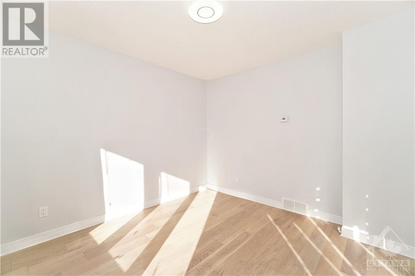
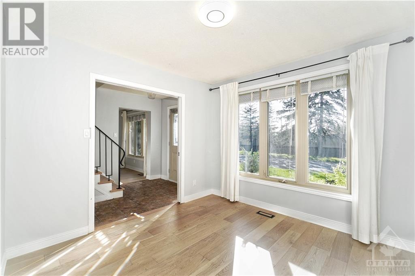
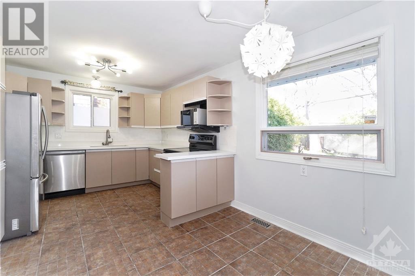
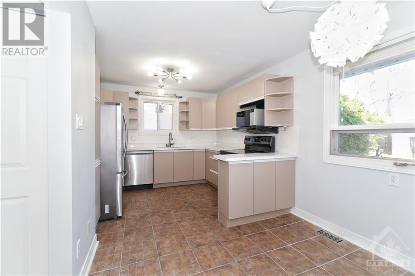
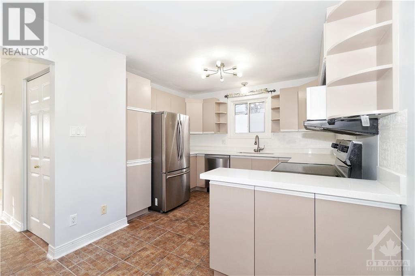
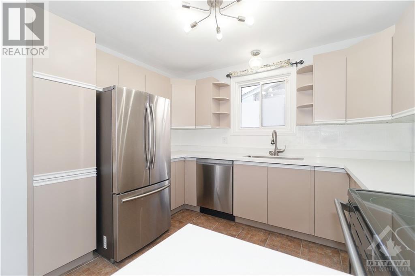
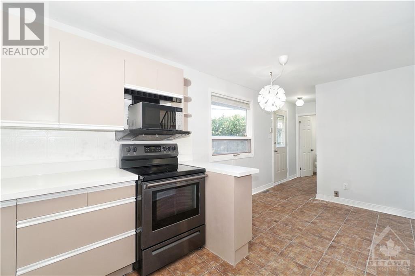
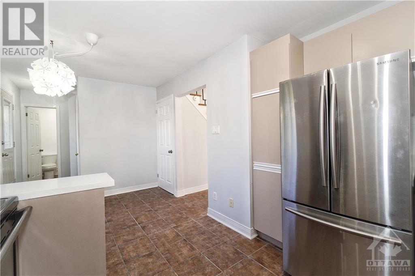
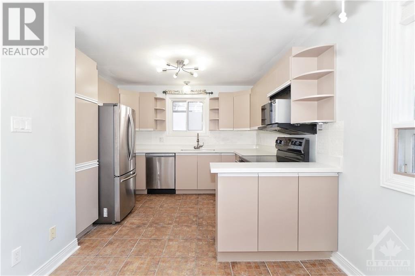
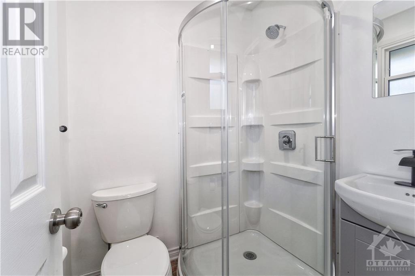
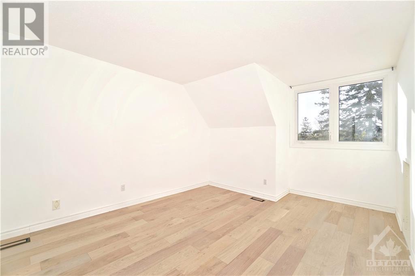
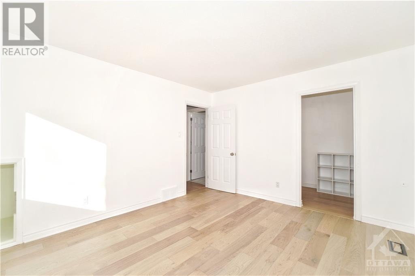
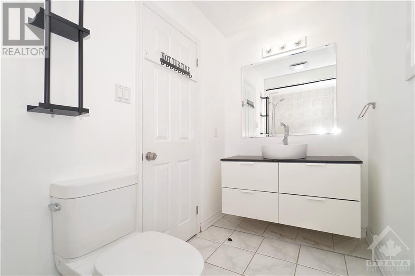
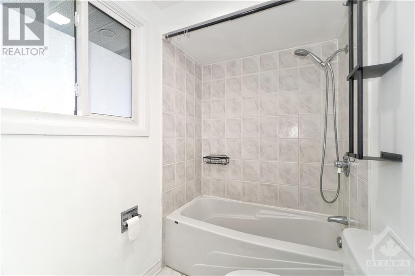
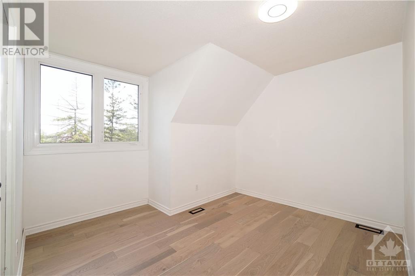
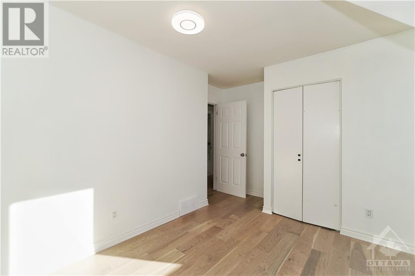
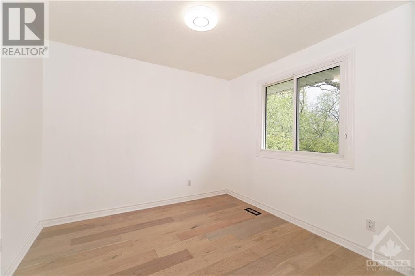
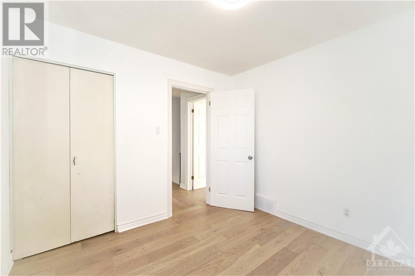
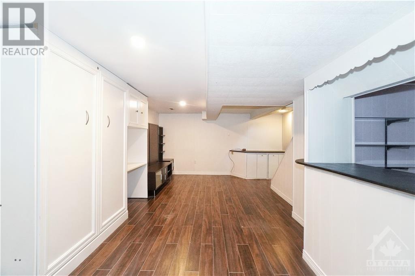
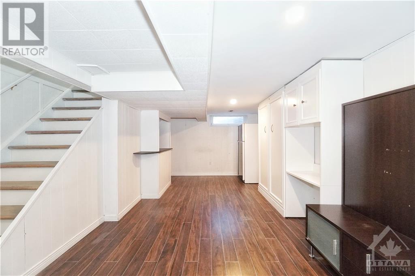
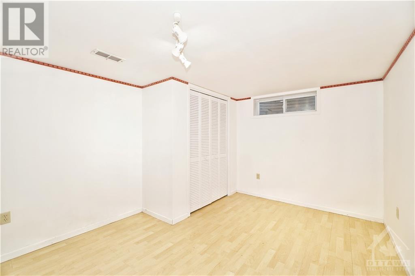
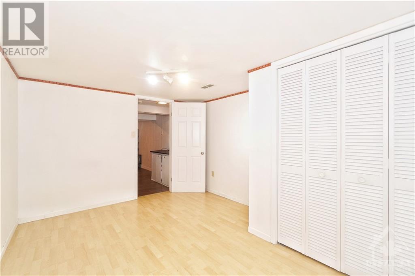
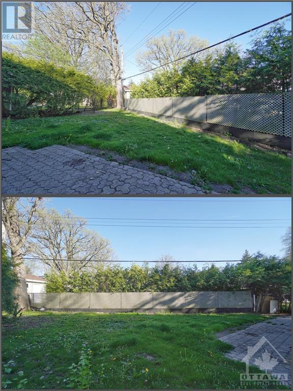
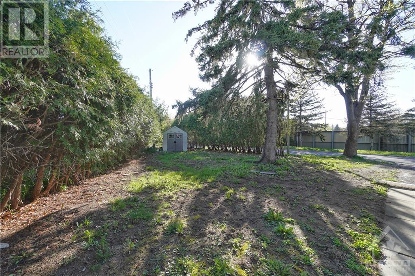
Fully Renovated + Loads of Updates + Premium Extra Wide Corner Lot + No Front Neighbors, Prime location: Braemar Park - right at Maitland and 417, 10 mins drive to Downtown Ottawa, walking distance to bus stop & Experimental Farm Pathway. Wonderful Updated Single Detached Home, with 3+1 Beds, 2 Full Baths & Hardwood flooring throughout the 2 levels. When you arrive, you can see the Sun-drenched main level has large windows & unique center hall layout fts welcoming foyer, formal dining room & cozy living room. Kitchen offers Brand New Quartz counters, extra cabinetry/storage space, stainless-steel appliances and a functional Breakfast area overlooking the backyard. Hardwood stairs lead you to the 2nd level, comes with 3 proportional sized beds and a full bath. Fully finished Lower Level, comes with extra bedroom, Rec room, office space & storage. South facing backyard completed with storage shed and stone patio. Close to shopping, amenities, entertainment, transit and recreation. (id:19004)
This REALTOR.ca listing content is owned and licensed by REALTOR® members of The Canadian Real Estate Association.