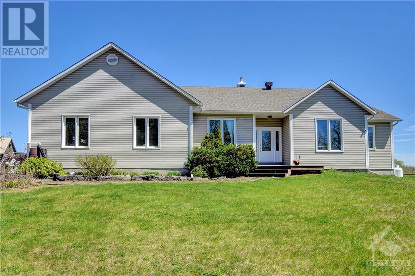
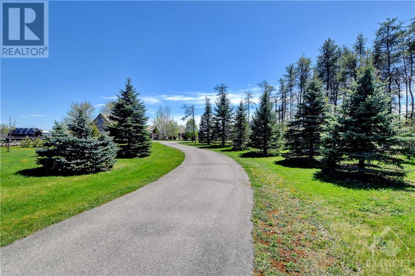
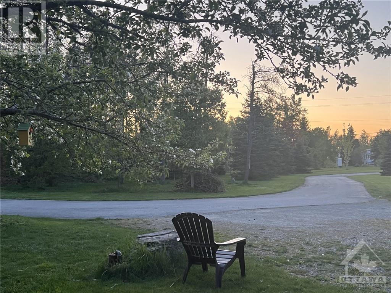
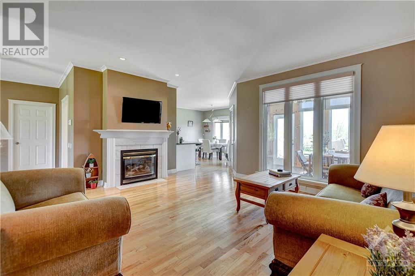
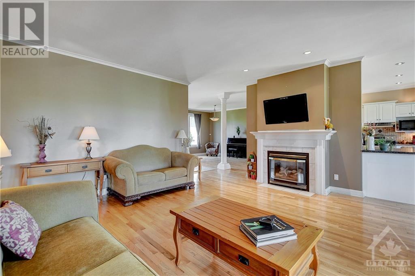
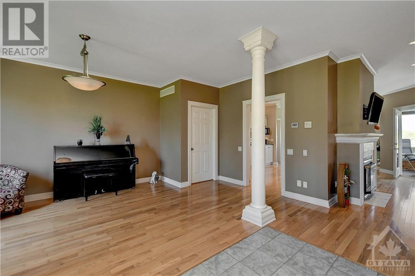
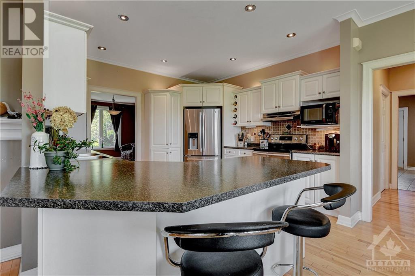
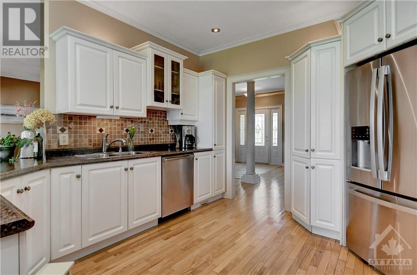
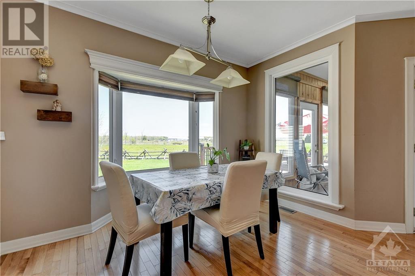
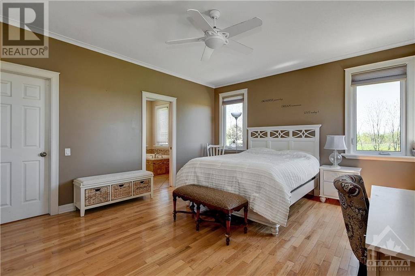
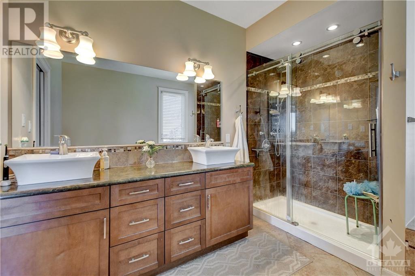
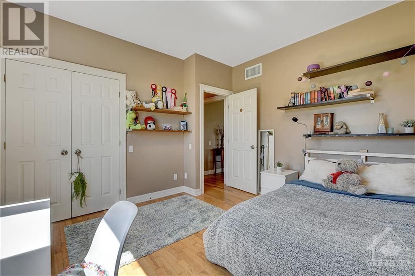
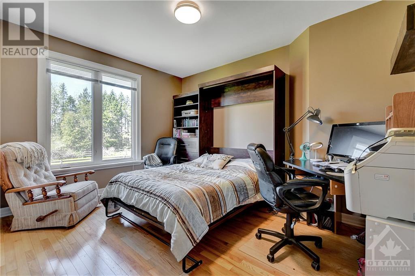
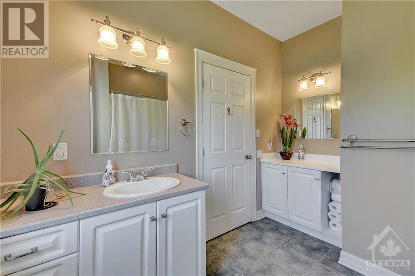
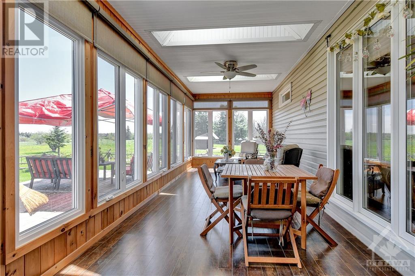
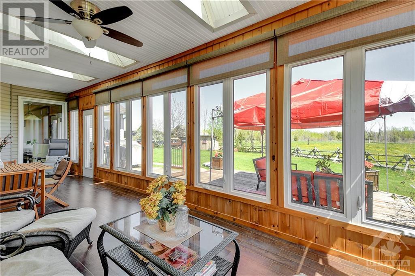
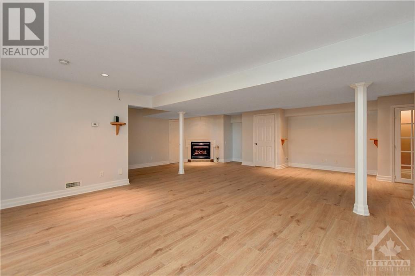
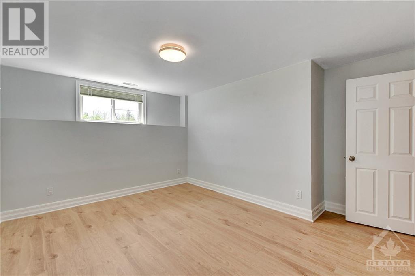
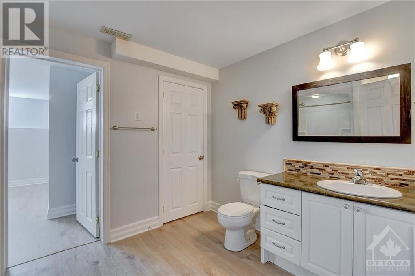
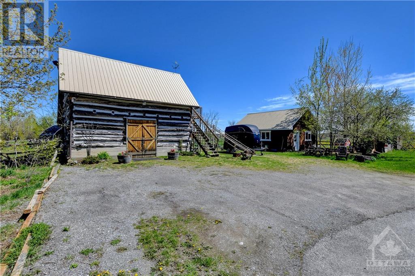
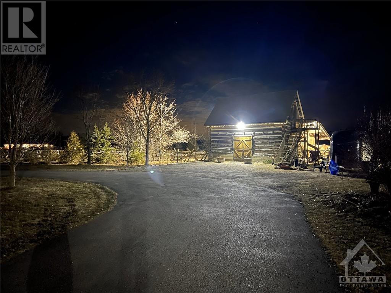
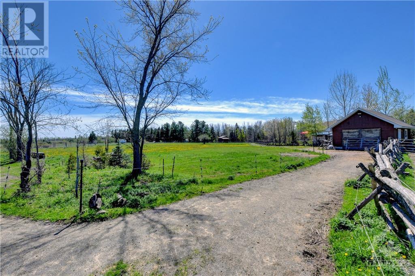
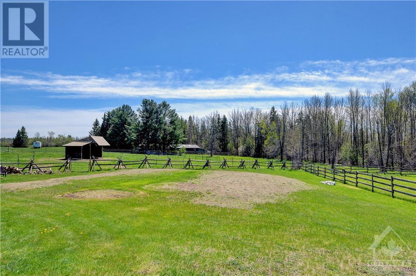
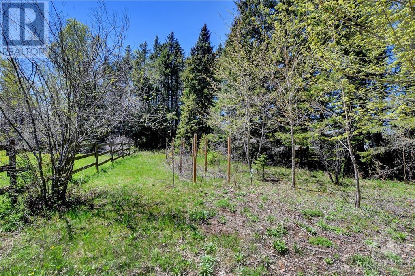
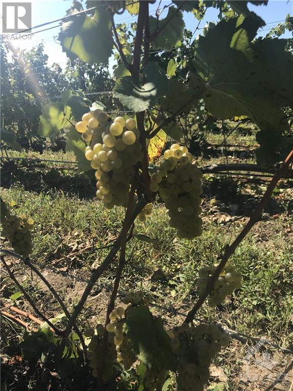
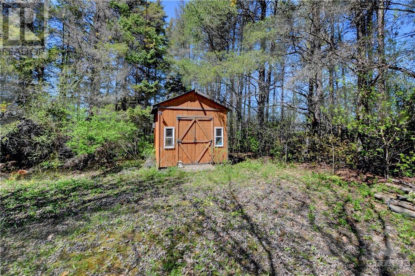
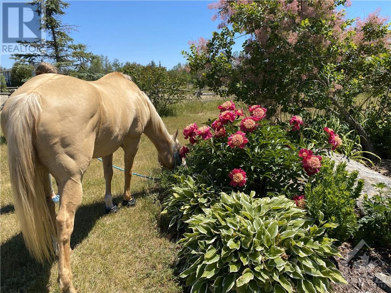
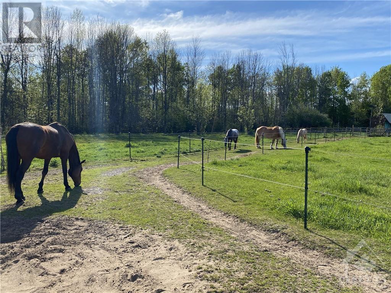
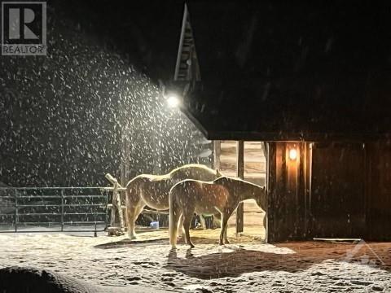
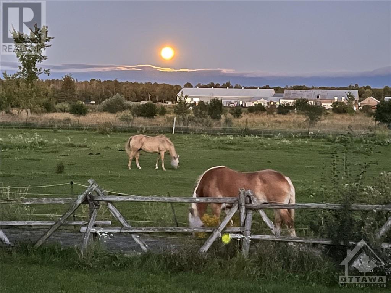
Nestled back & concealed by nature from the road awaits your acreage retreat. Custom designed, approx 2800 sq ft 5 bedroom bungalow w 360 degree views of the property. Large custom kitchen, open living spaces w gas fireplace overlook stunning views of the grounds. Generously sized primary suite, ensuite w jetted tub &shower, large walk in closet. Main fl laundry/mudroom. Additional main fl bedrooms or office w full bath. 3 season sunroom leads to outdoor living space. Lower level is bright newly finished suite of additional bedrooms, full bath, giant recreation room w fireplace & storage. Century barn w huge loft, additional stall & storage space.3 Run in shelters, heated separate workshop. Protected tiny vineyard & fruit tree grove.3 additional fenced paddocks, x-country area, forest trail, dry lot, permanent round pen, 100x175 outdoor riding arena. 2 minutes to Beckwith rec complex & kms of trails, winter skating trail, Beckwith public school. A flexible summer closing is possible. (id:19004)
This REALTOR.ca listing content is owned and licensed by REALTOR® members of The Canadian Real Estate Association.