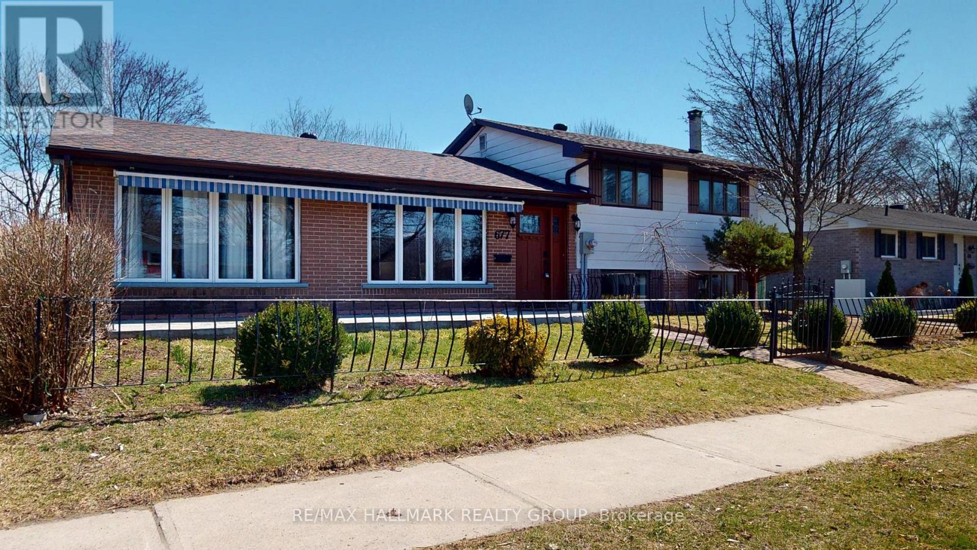
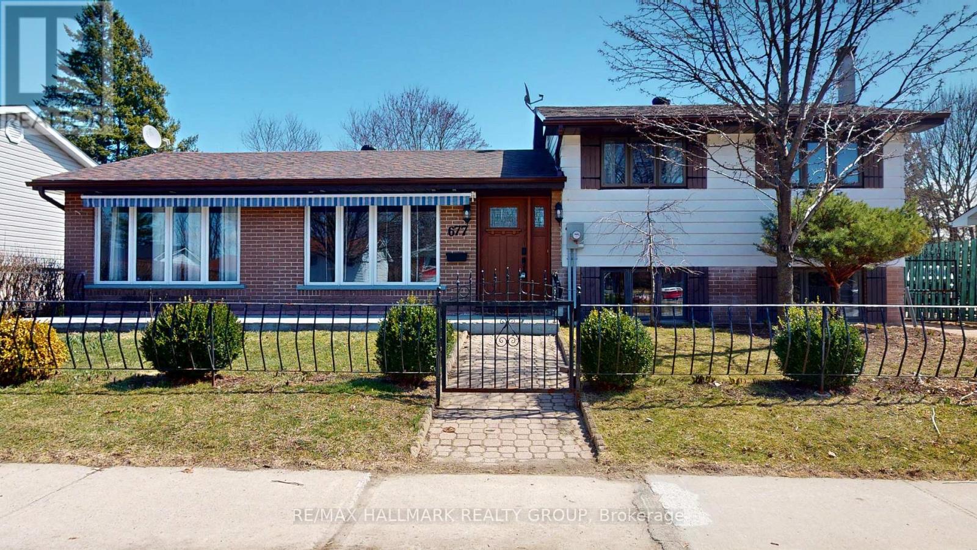
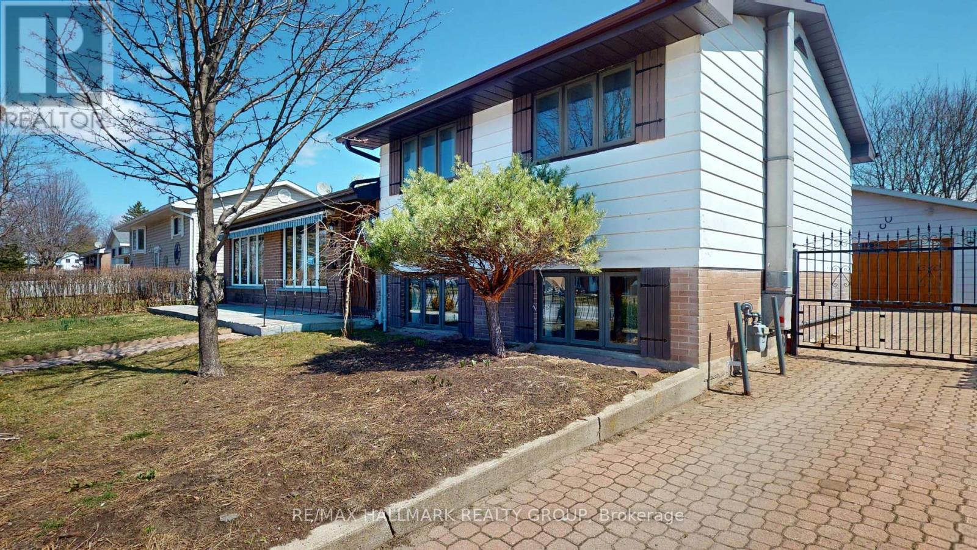
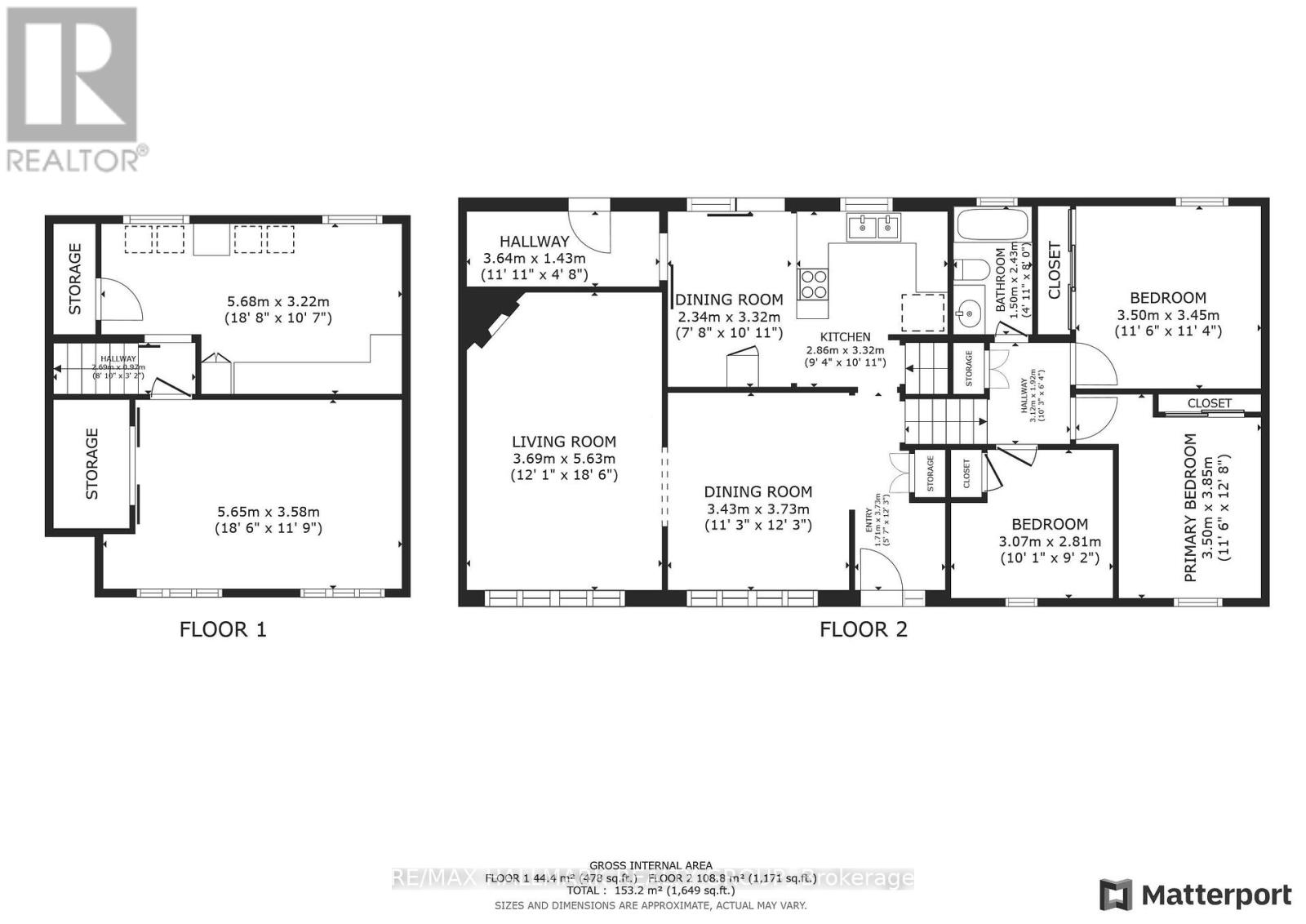
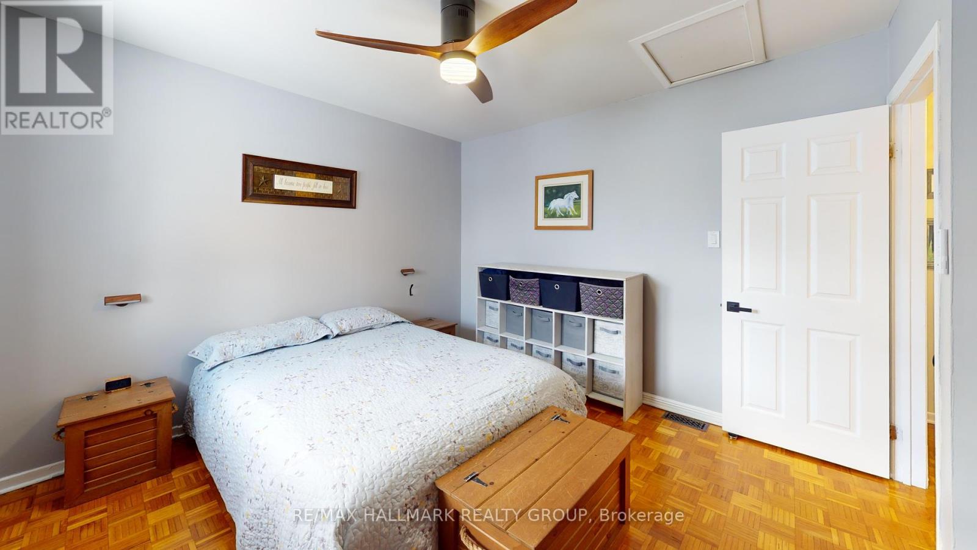
















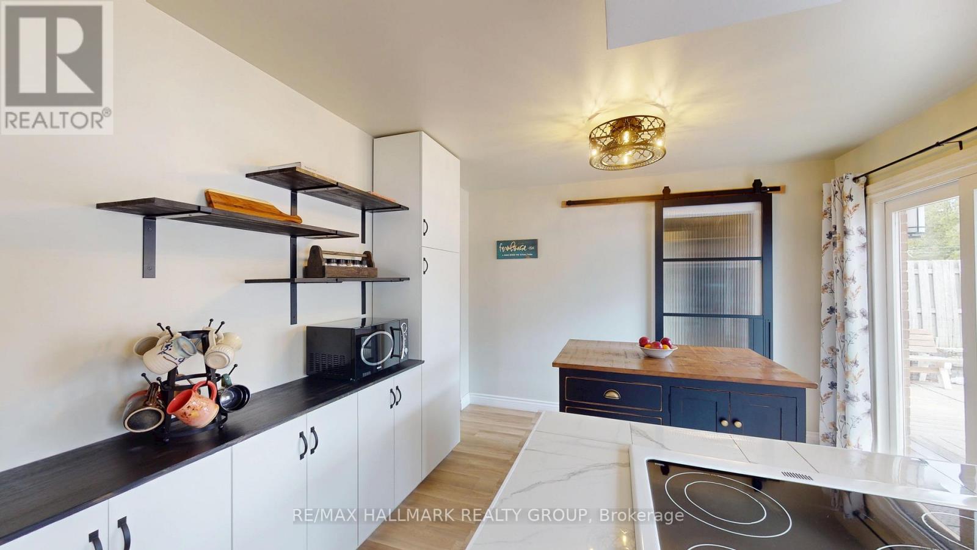

















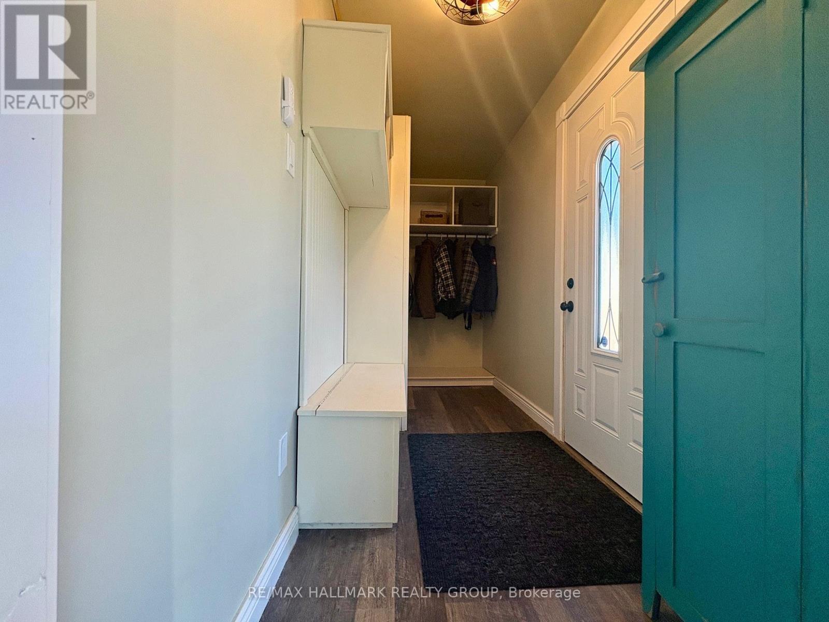





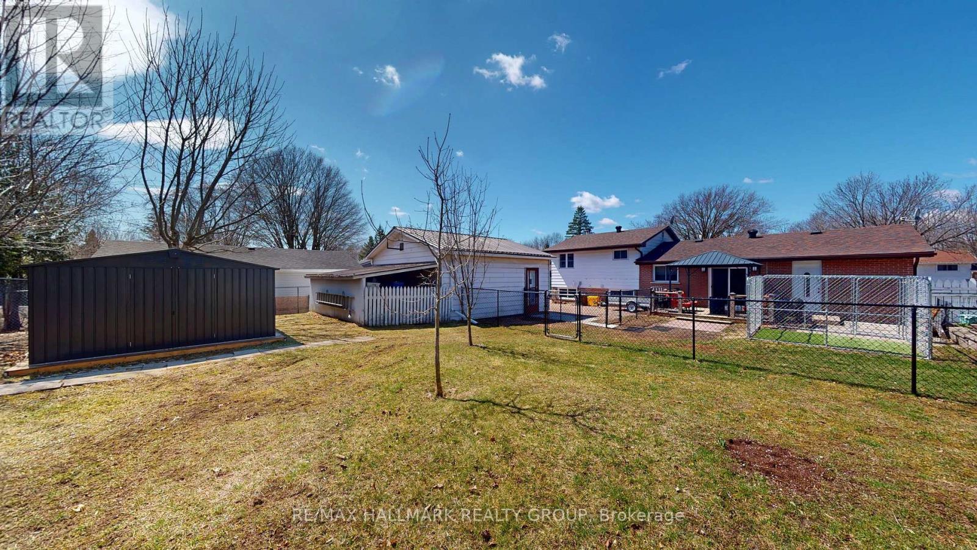
Welcome to 677 Laurier Blvd, a beautifully updated three-bedroom home located in one of Brockville's most sought-after, family-friendly neighborhoods. This charming property offers both comfort and convenience, just minutes from local schools, shopping, and all the amenities your family needs. Step inside to find an inviting interior filled with space and light. The generous living room features a cozy corner gas fireplace perfect for warming up on chilly winter nights. The spacious dining room offers ample room for entertaining, while the well-equipped kitchen boasts plenty of cabinetry and comes complete with three essential appliances, making it the ideal space for preparing family meals. A convenient mudroom leads out to the back deck, which overlooks the expansive, fully fenced yard. This large outdoor space is perfect for children to play, pets to roam, or gardening enthusiasts to get creative. The extra-large, detached single garage offers versatile space, use it as a workshop, additional storage, or simply park your vehicle. Plus, additional parking for up to three cars or utility vehicles ensures your family's needs are met. Other highlights include forced air gas heating, central air, central vac, Generalink, reverse osmosis water treatment system, and an updated 200-amp electrical panel. You will also appreciate the large garden shed, updated eavestroughs, and modern light fixtures throughout the home. Need a second bathroom, current owners have already secured a permit! BONUS!!!! New custom vinyl windows have been ordered for the living room, dining room, two front bedroom windows plus 2 front lower level windows and will be installed this Spring. As well, the floorings in the upper level bedrooms and hallway are being replaced with luxury vinyl plank flooring to match flooring on the main level!!!!! What a fantastic home for your family with so many updates and desirable features. This home is truly a must-see! (id:19004)
This REALTOR.ca listing content is owned and licensed by REALTOR® members of The Canadian Real Estate Association.