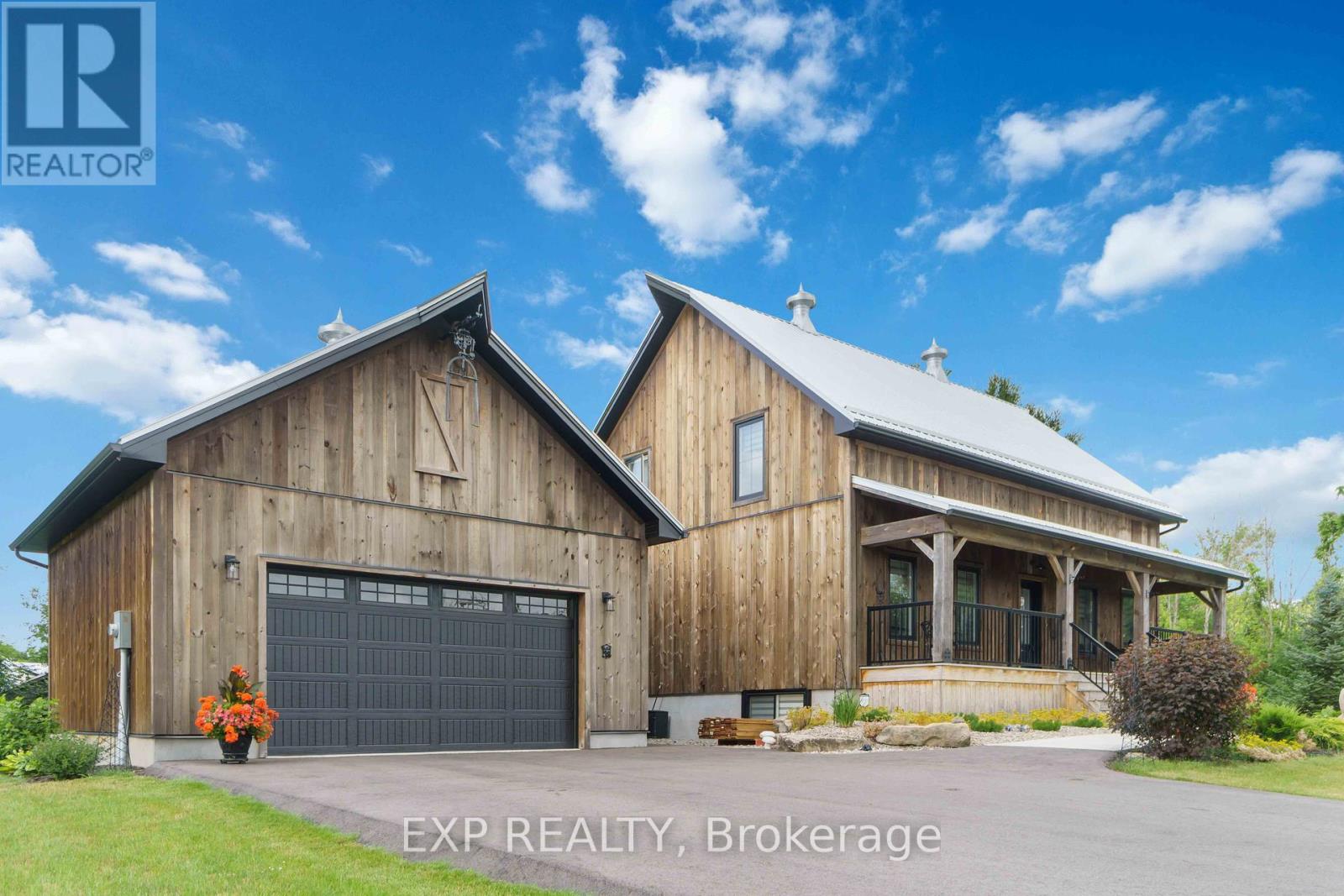















































Nestled on a 1.067-acre lot in a quiet cul-de-sac, this stunning 2-story home crafted by Lockwood Brothers Construction offers the perfect blend of country charm and modern sophistication. The property features 5 bedrooms, 4 baths, and a finished lower level. Designed in a barn-style, the home boasts a cathedral ceiling, milled wood accents, and a neutral color palette, creating a bright and inviting atmosphere. The open concept living space merges elegance with comfort, highlighted by a kitchen with beamed ceilings, shaker-style cabinetry, a peninsula, stainless steel appliances, quartz countertops, and a farmhouse sink. The main level primary bedroom includes a walk-in closet and a spa-like ensuite. The upper level offers two bedrooms and a flexible loft space, ideal for family or guests. Enhancements include added trees and landscaping, a generator, and a heated 2-car garage. Enjoy the welcoming front porch, a covered back porch, and a breezeway connecting to the garage. This picturesque property is just moments from the Kemptville Creek and local amenities in Kemptville. (id:19004)
This REALTOR.ca listing content is owned and licensed by REALTOR® members of The Canadian Real Estate Association.