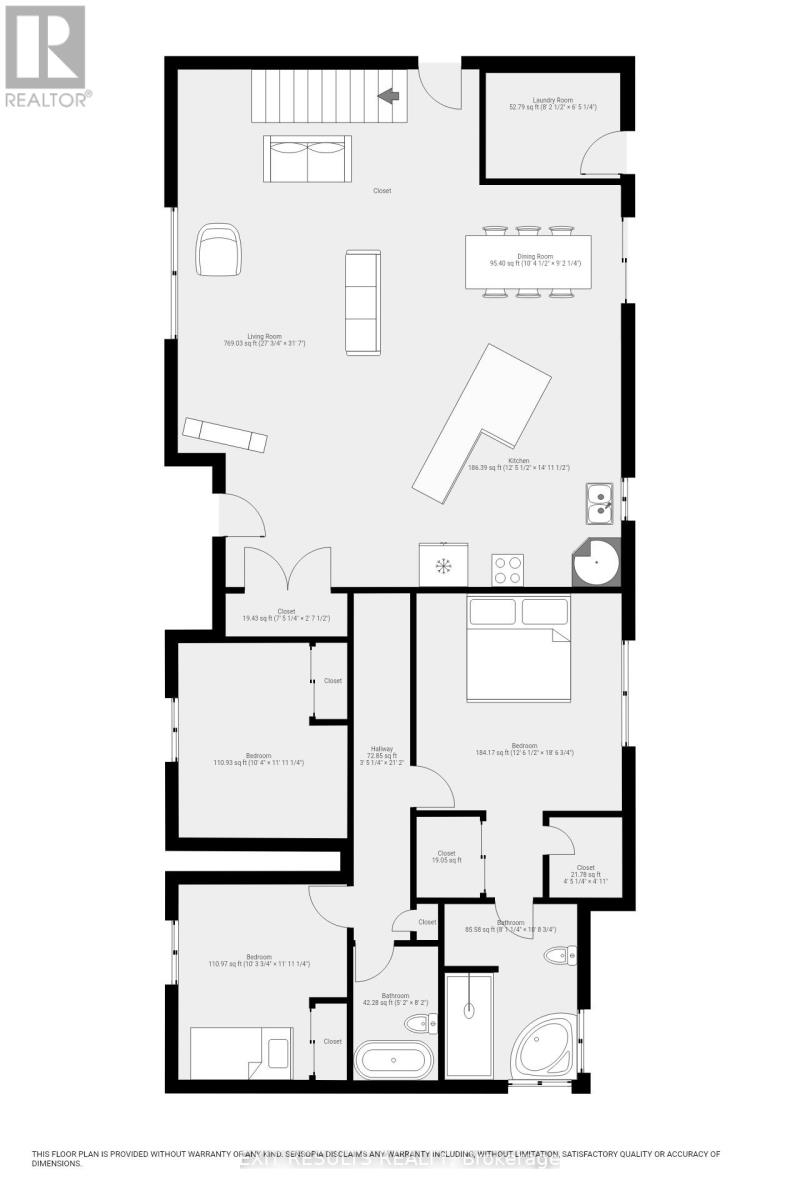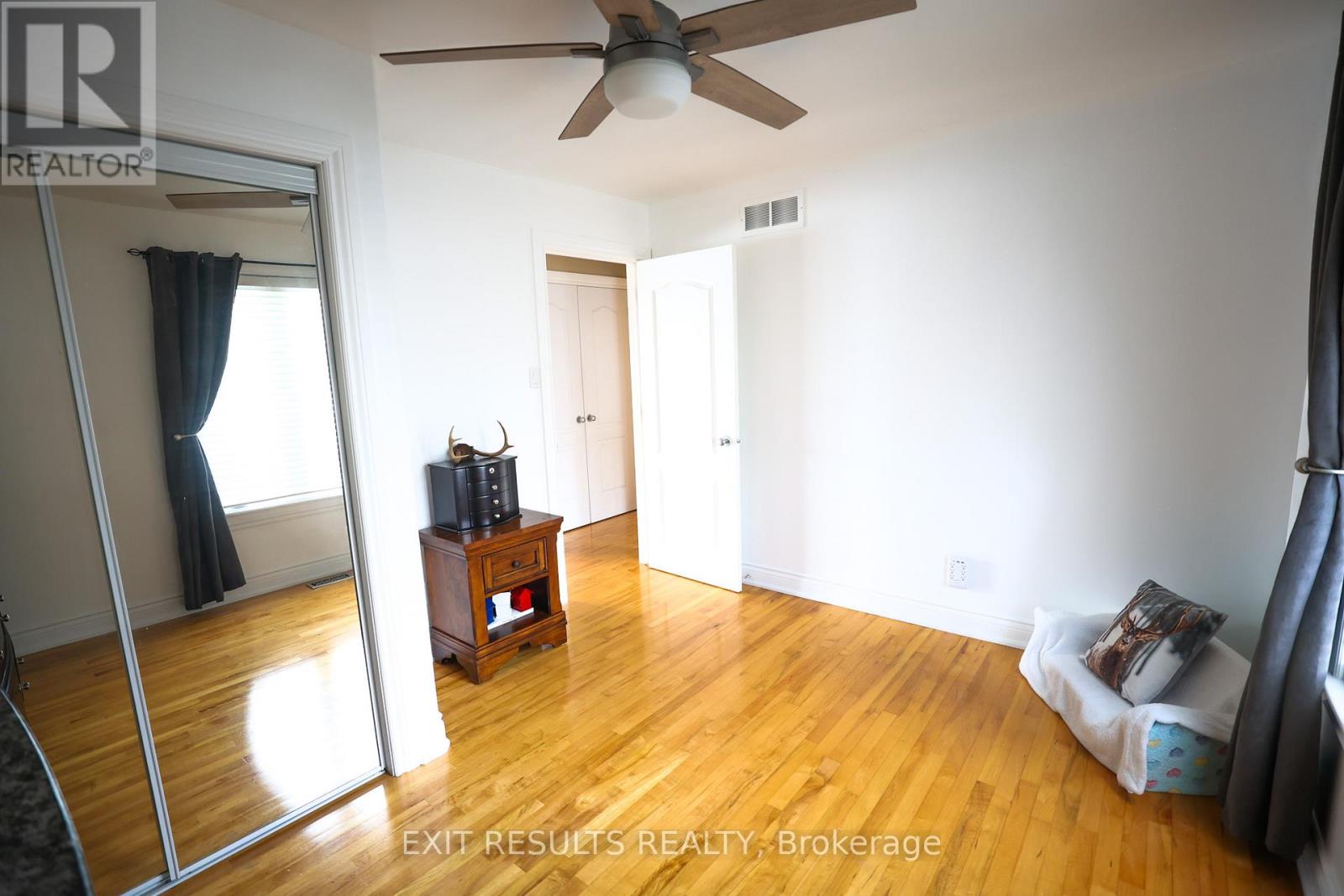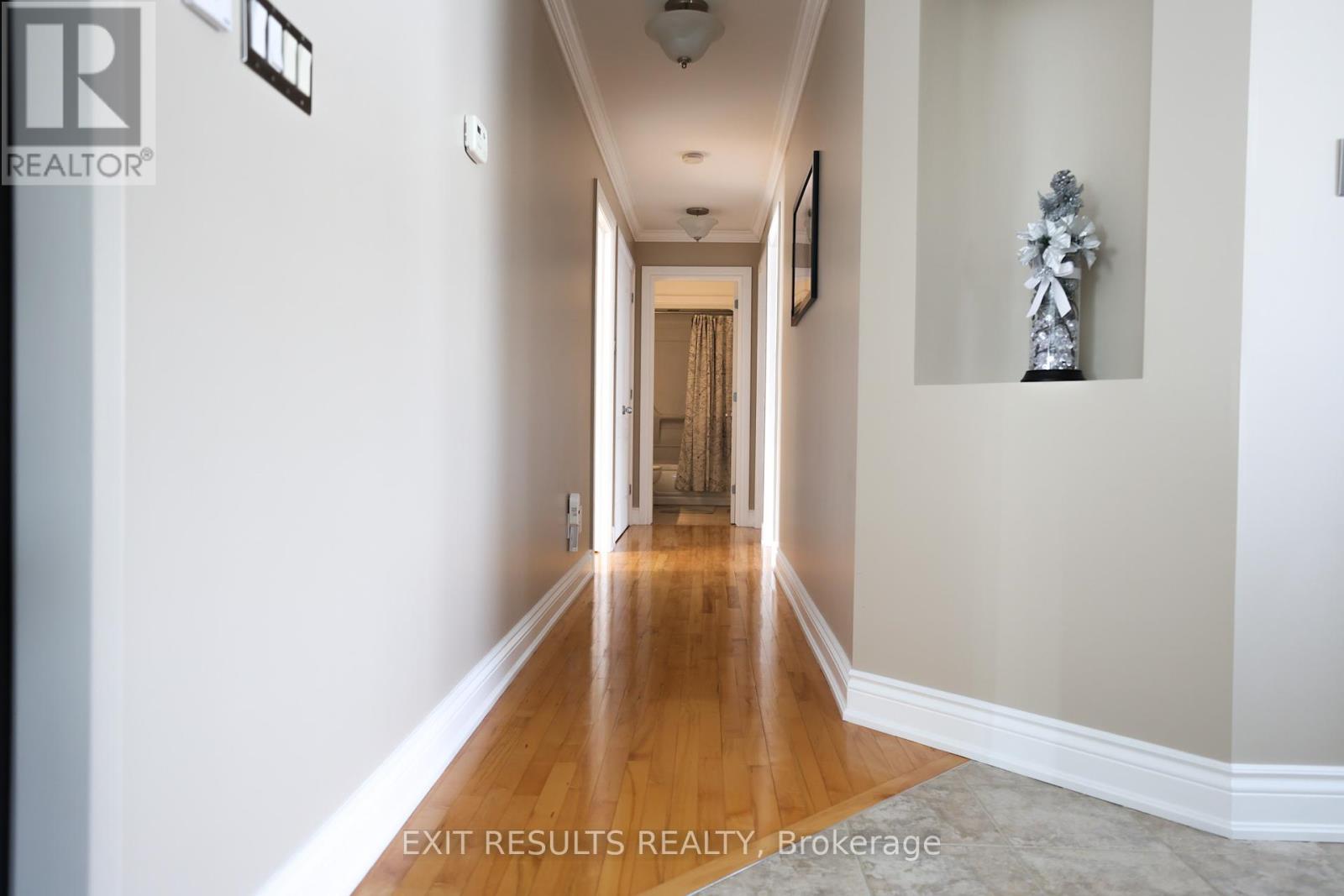































This beautiful 3bed -3bath bungalow offers a perfect blend of comfort, style, and functionality, nestled on approx 1 1/2 acre lot. As you step inside, you'll be greeted by a spacious foyer & the warmth of hardwood floors in the open concept living space. The spacious living room, kitchen, and dining area create an inviting atmosphere, perfect for entertaining or enjoying quiet family moments. The kitchen boasts modern SS appliances, ample counter space & a convenient breakfast bar. This home offers an abundance of light incl 2 Velux skylights. The spacious primary bedroom features large windows & a 4 pcs ensuite w/ plenty of natural light & pot lights. 2 additional well-appointed bedrooms provide plenty of space for family or guests. A full bathroom serves the main living areas, while a cleverly designed powder room doubles as a laundry area, adding to the home's practicality. The LL offers a walk-out to the above-ground pool surrounded by a three tiered deck perfect for summer relaxation. (id:19004)
This REALTOR.ca listing content is owned and licensed by REALTOR® members of The Canadian Real Estate Association.