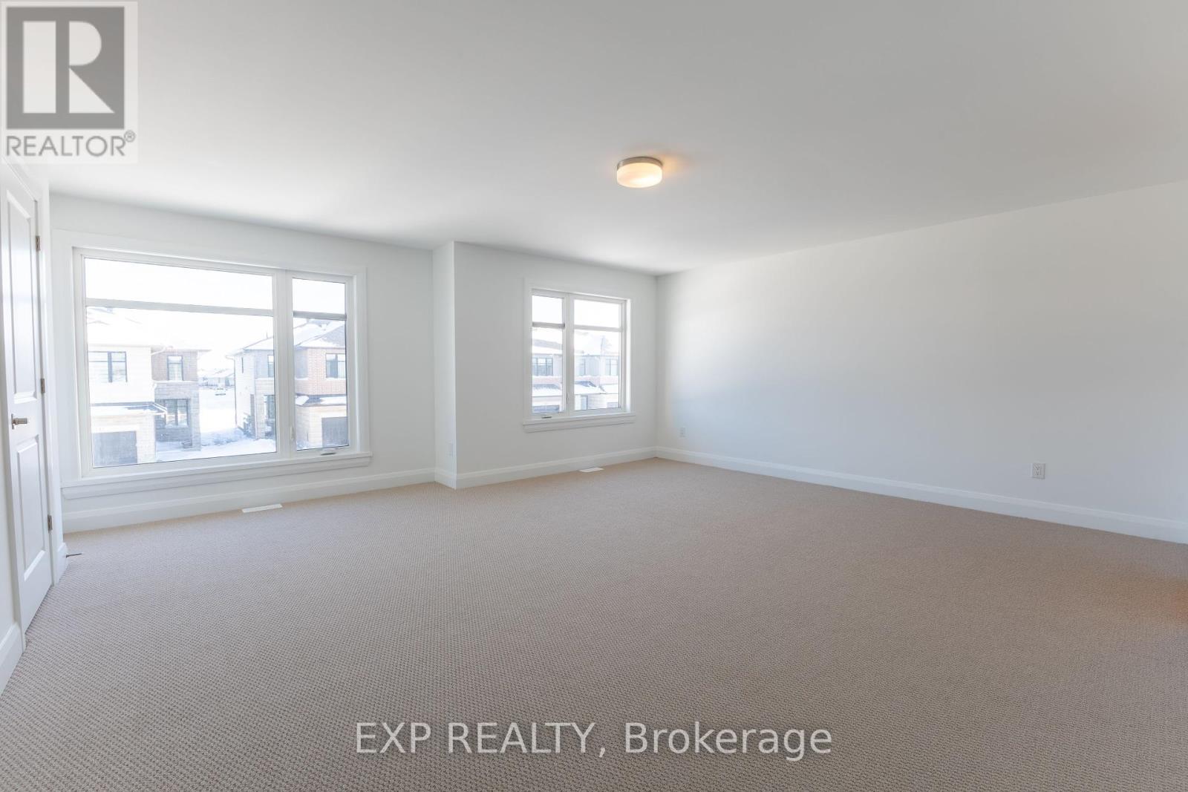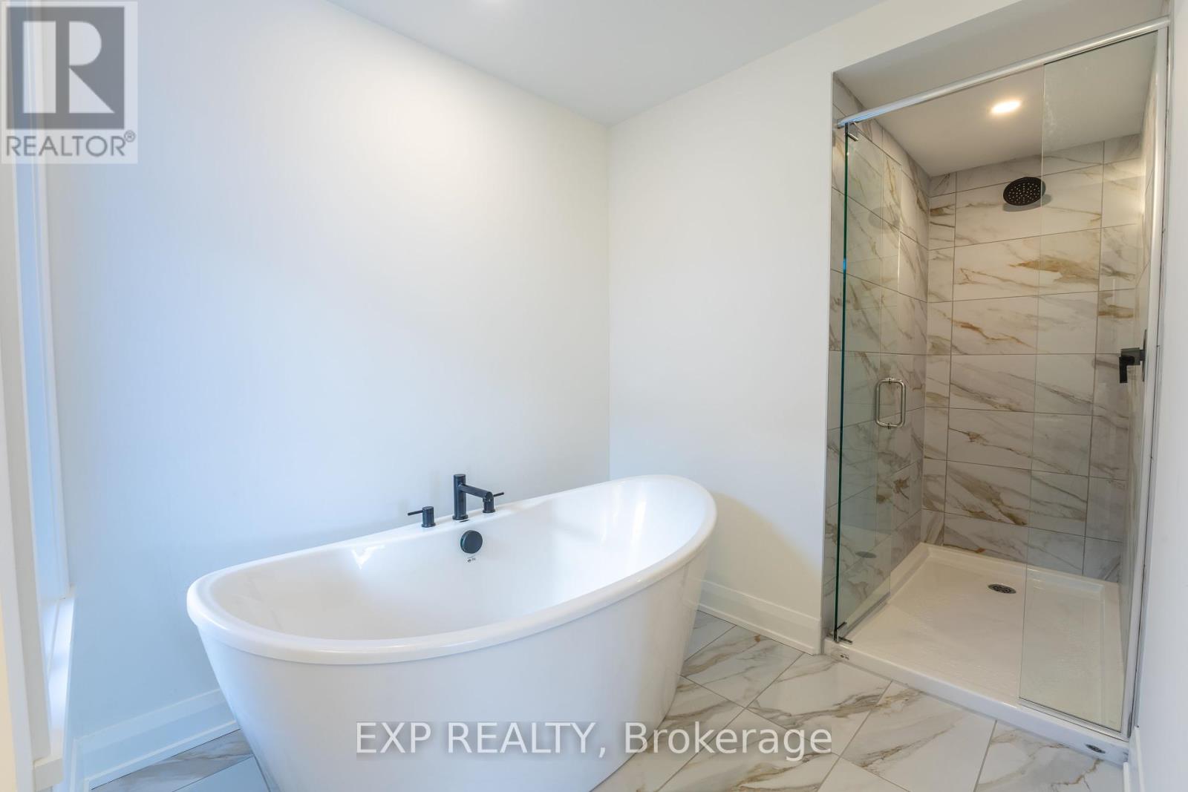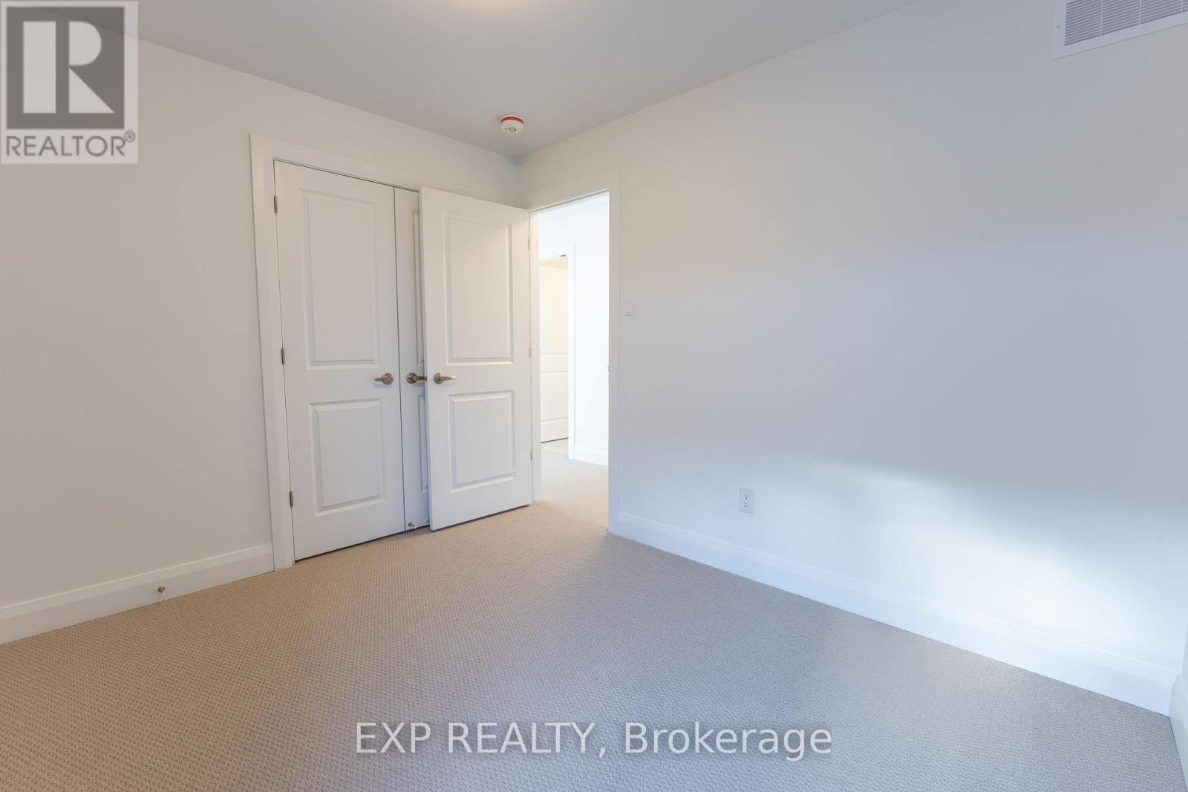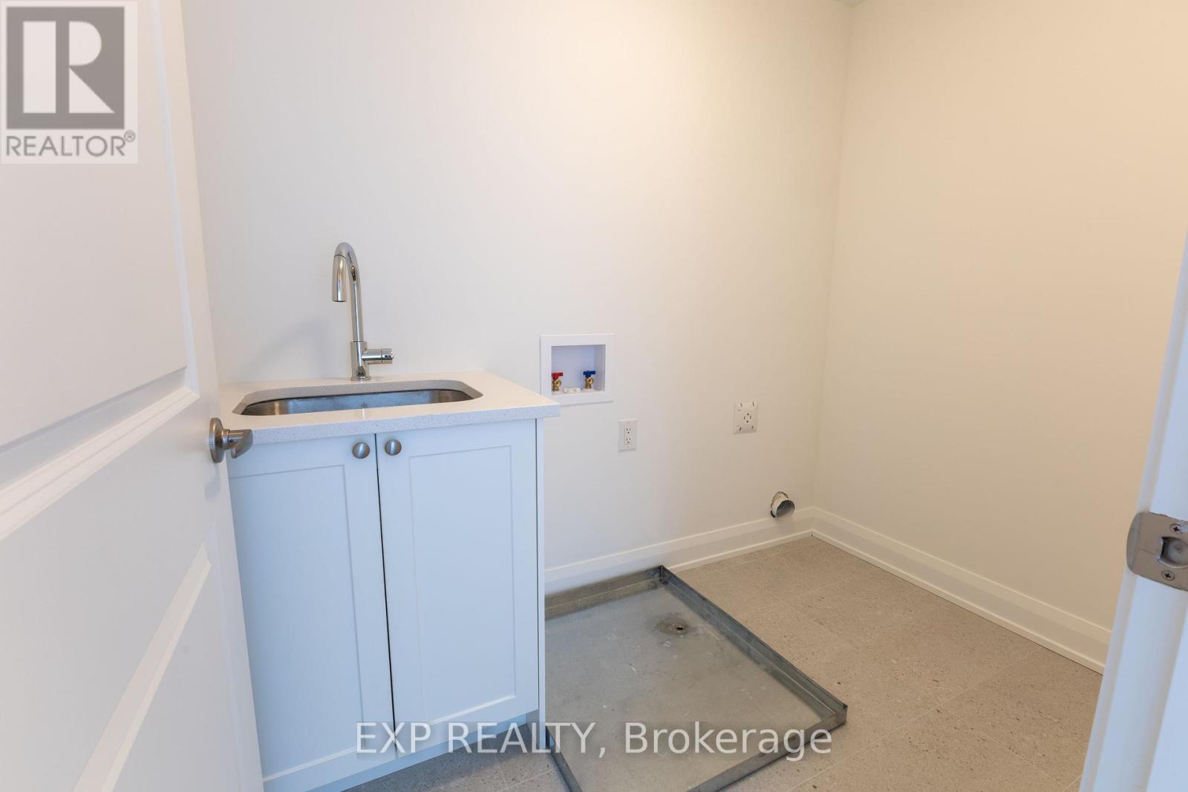







































**OPEN HOUSE Saturday, April 19th: 12:00-4PM (please meet at 707 Ploughman Place - Patten Sales Centre)** Brand NEW home, under construction - sitting on a 35 foot lot with NO REAR NEIGHBOURS and a WALKOUT BASEMENT. The Stirling Model by Patten Homes offers a thoughtful layout designed for modern living. The main floor offers an open concept living/dining area designed for both comfort and elegance; gourmet kitchen showcasing a large island with breakfast area and butler's pantry - making meal prep a breeze! Sliding glass doors give access to the back yard with 8' x 6' wood deck. Enjoy the comfort of working from home in the main floor den. Access the second floor, where a versatile loft space awaits perfect for family room, play area, or cozy reading nook. The primary suite is a true retreat, featuring a spacious layout, complete with luxurious 5pc ensuite, and a walk-in closet, and flexible bonus room; perfect for dressing room, yoga room etc. Large secondary bedroom with its own 3pc ensuite to support multigenerational living. Bedrooms 3 and 4 both well-sized with large windows, situated steps from the full bathroom and convenient laundry room. Spacious unfinished lower level with walk-out creates opportunity to expand your living space with an additional family room, home theatre, playroom, 5th bedroom and more! (id:19004)
This REALTOR.ca listing content is owned and licensed by REALTOR® members of The Canadian Real Estate Association.