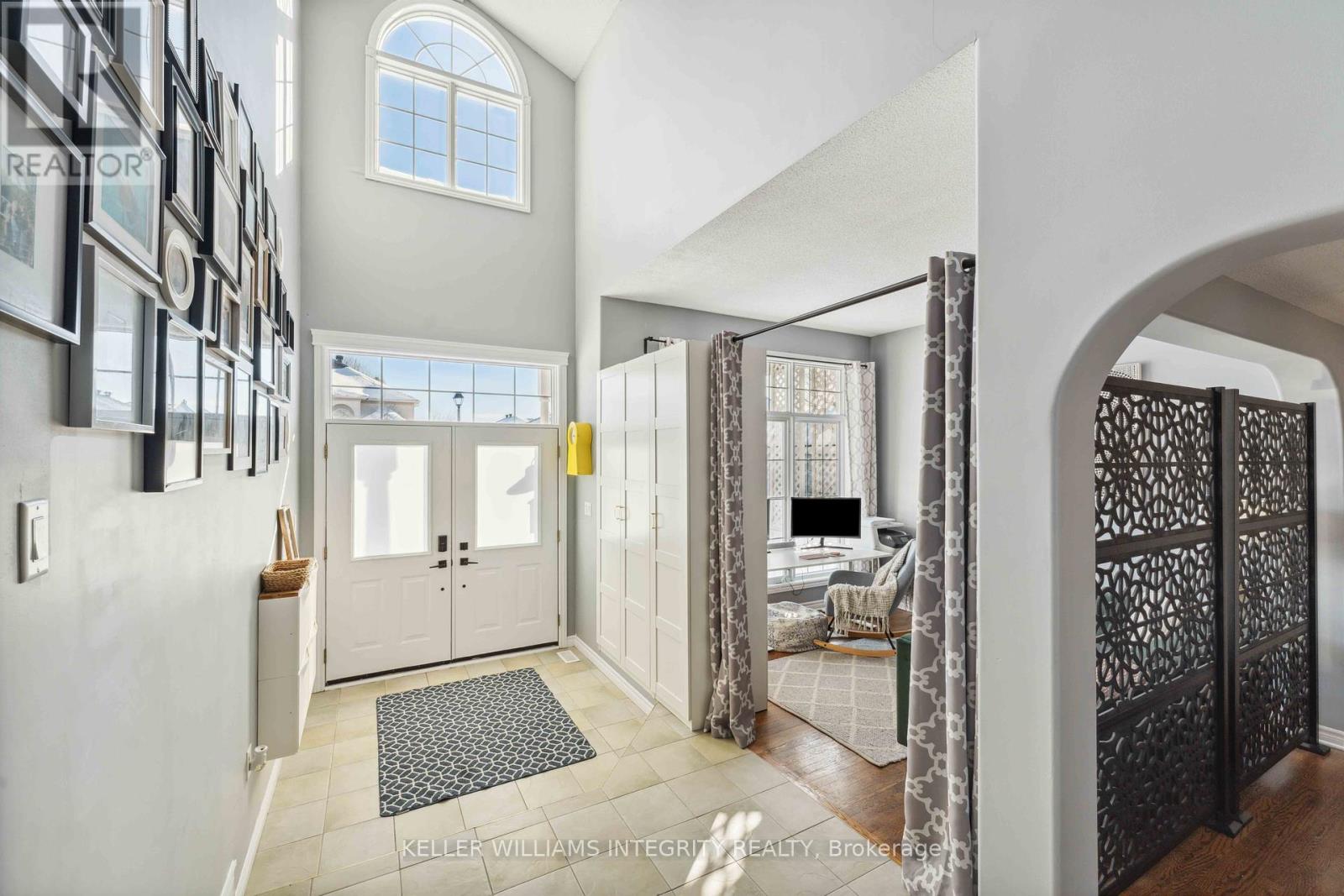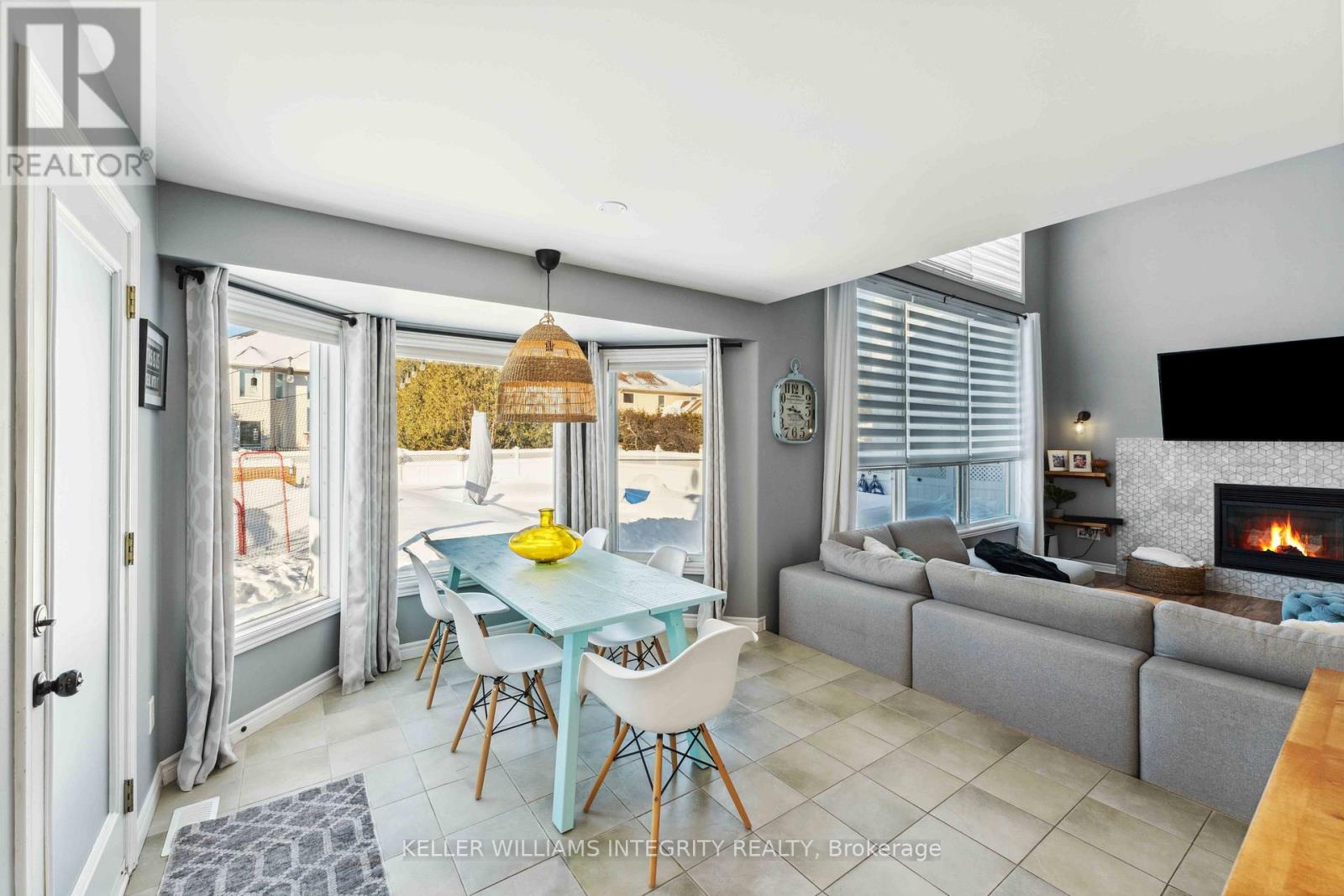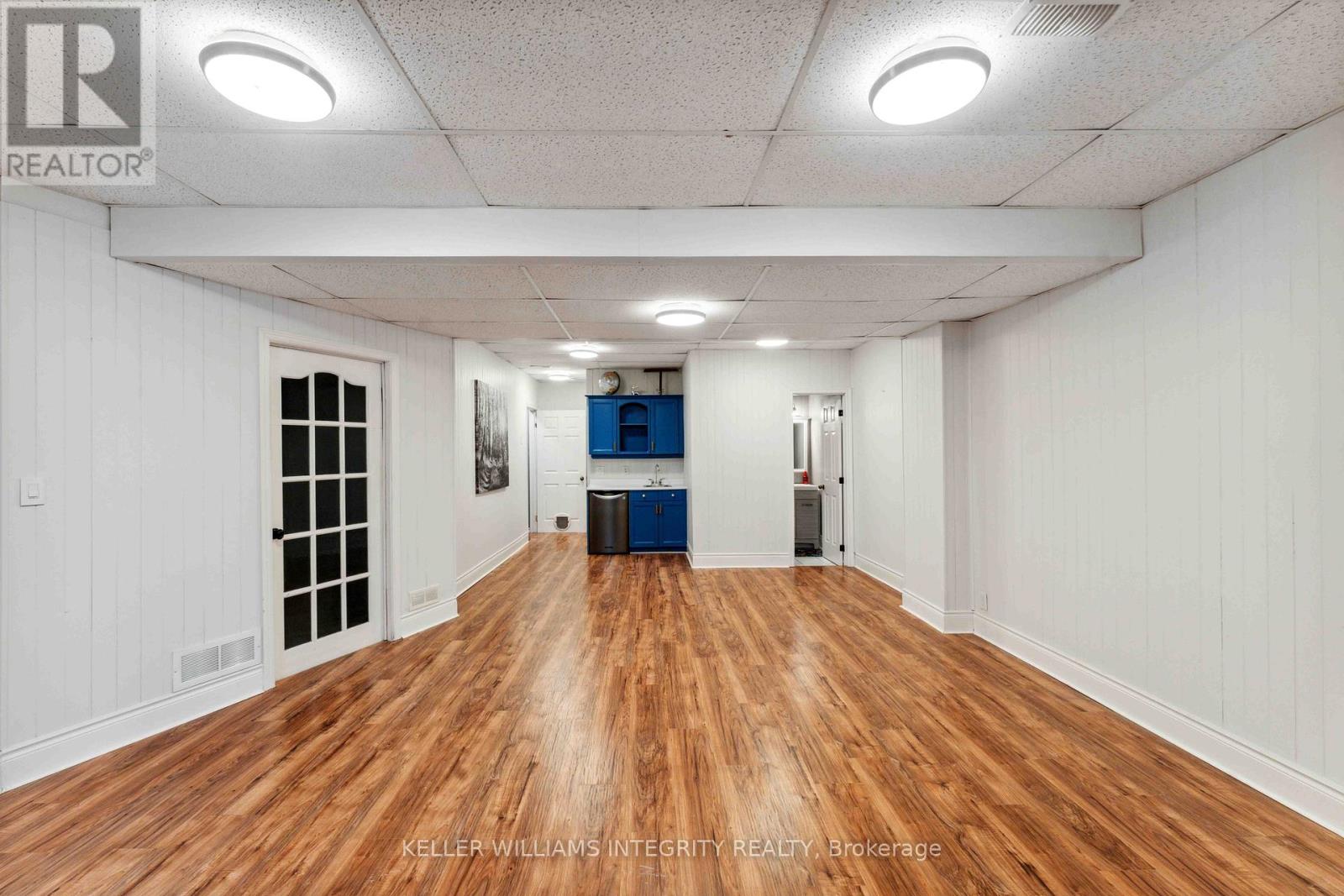







































Welcome to Your Dream Home! Step inside this beautifully updated open-concept home, where vaulted ceilings and modern finishes create a warm and inviting atmosphere. The front entrance features a spacious PAX wardrobe system, offering incredible storage and organization. The front room is perfect as a home office or additional living space. The bright dining area flows seamlessly into the stunning kitchen, complete with stainless steel appliances, a gas stove, a pantry for extra storage, and an amazing butcher block island perfect for meal prep and entertaining. The living room is a showstopper, featuring soaring ceilings, with a sunken living area, a gas fireplace with a stunning tile feature wall, and built-in shelving and wall lighting. It also offers tinted back windows to reduce heat, and stylish zebra blinds. The fully finished basement offers extra living space, including a large bedroom, a dedicated office, a stylish bar area, and a convenient 2-piece bathroom. The floors were done with an extra thick and warm subfloor to keep it comfortable year-round, and the space is complete with an electric fireplace for added warmth and ambiance. The backyard is an entertainers paradise! Completely redone in 2023, it features professionally installed interlocking, a built-in deck with 2 gazebo-style sun sails, a gas fireplace and gas BBQ, a storage shed, and a breathtaking pool with a hot tub and waterfall. In winter, the expansive yard is big enough for a full-sized ice rink perfect for skaters and hockey lovers! Don't miss out, book your showing today!! (id:19004)
This REALTOR.ca listing content is owned and licensed by REALTOR® members of The Canadian Real Estate Association.