







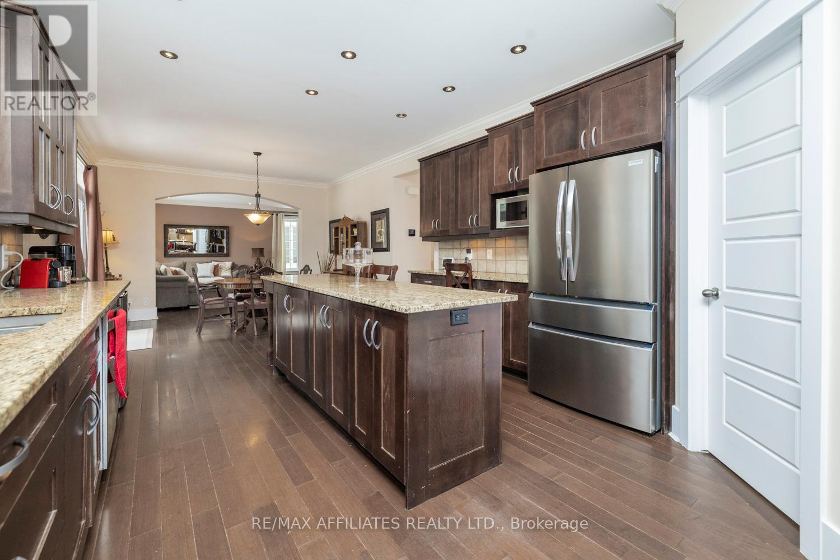








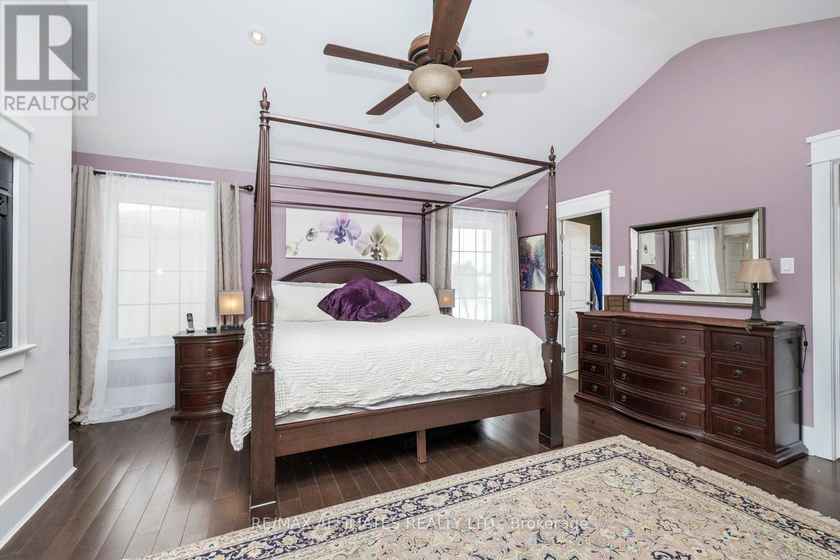
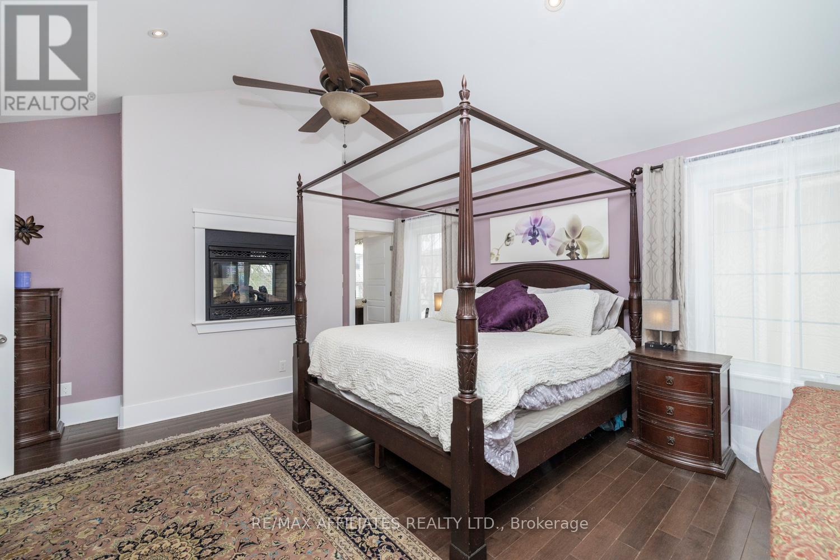

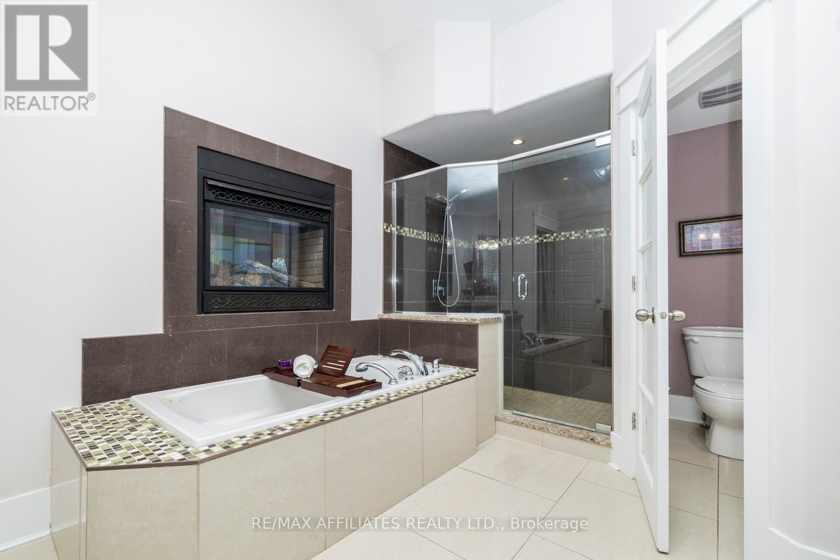



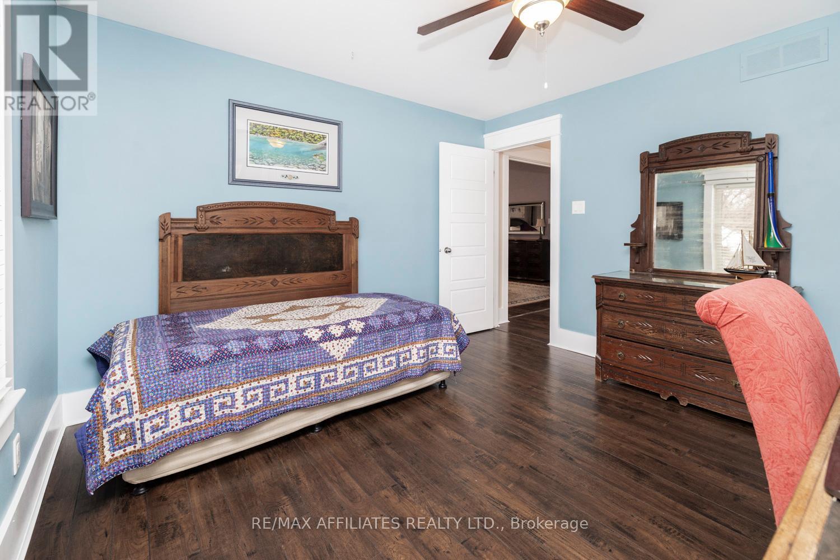






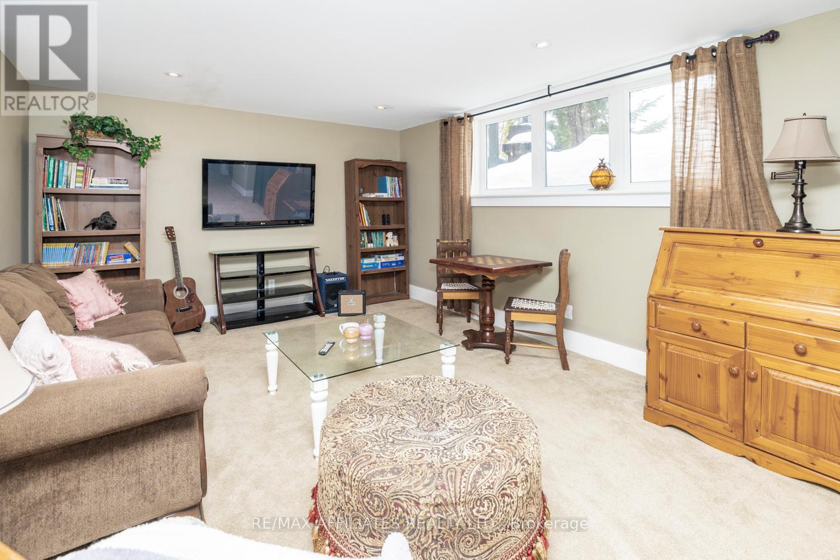

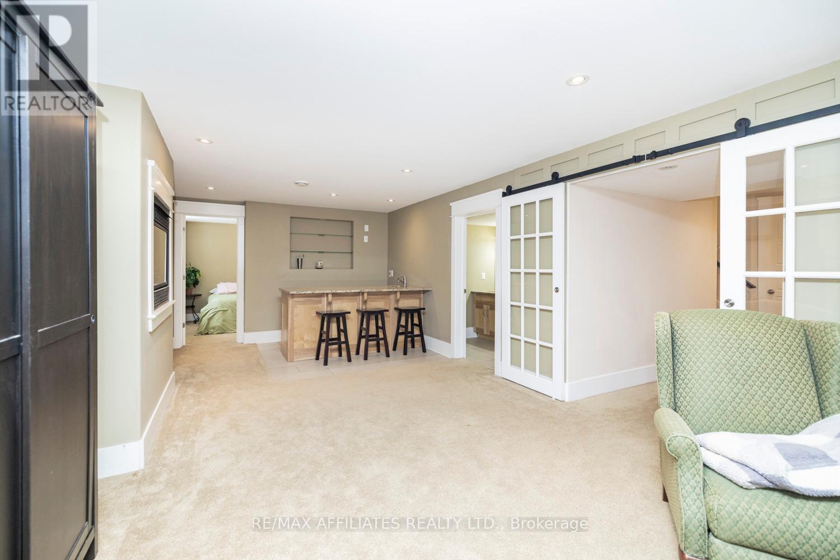


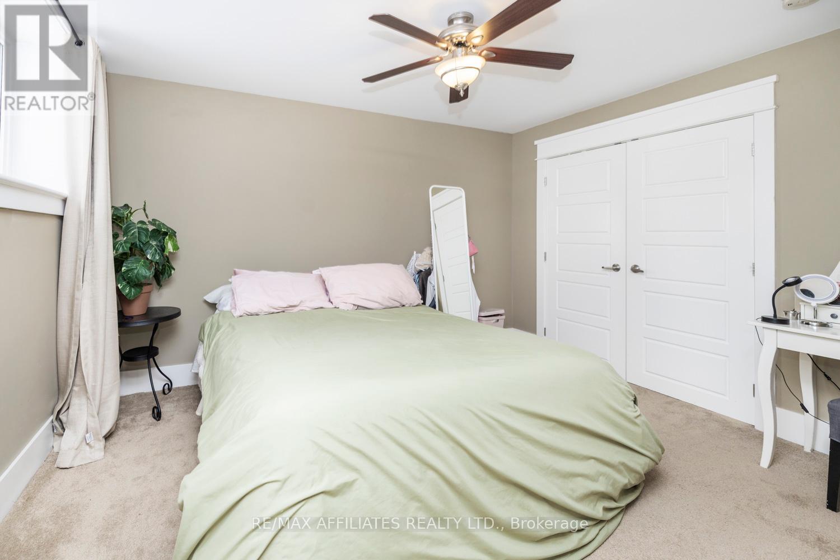




Welcome to 221 Jensen Court, a breathtaking 4+1 bedroom, 3.5-bathroom luxury home nestled on pie-shaped lot in one of Carps most sought-after neighbourhoods. Tucked away in a quiet court, this stunning home is finished top to bottom with high-end finishes, offering exceptional living spaces inside and out. Designed for comfort and elegance, the main level features rich hardwood flooring throughout, a beautifully appointed kitchen with high-end finishes, a formal dining room, and a bright, spacious living area. Cozy up beside the double-sided gas fireplace, which adds warmth and charm to both the living room and the convenient office, an ideal space for working from home. Upstairs, the primary suite is a true retreat, featuring double closets and a breathtaking double-sided fireplace that extends into the spa-like ensuite. Unwind in the luxurious soaker tub as the soft glow of the fire creates a serene and relaxing atmosphere.The fully finished lower level is perfect for multi-generational living or hosting guests. With a spacious bedroom, full bathroom, wet bar, and a cozy gas fireplace. Whether you're enjoying a movie night or entertaining friends, this level has it all. Step outside to your backyard oasis, where a fully fenced yard, mature gardens, and an Endless Pool provide the perfect setting for outdoor entertaining or quiet evenings under the stars. This home has it all, space, style, and incredible features you wont find just anywhere. Don't miss your chance to make it yours! List of updates: fenced back yard, laminate flooring (2019), fridge (Dec 2024), washer and dryer (2025), slide in stove/oven (2019), dishwasher (2018), paint (2023/2025), endless pool (2016) (id:19004)
This REALTOR.ca listing content is owned and licensed by REALTOR® members of The Canadian Real Estate Association.