

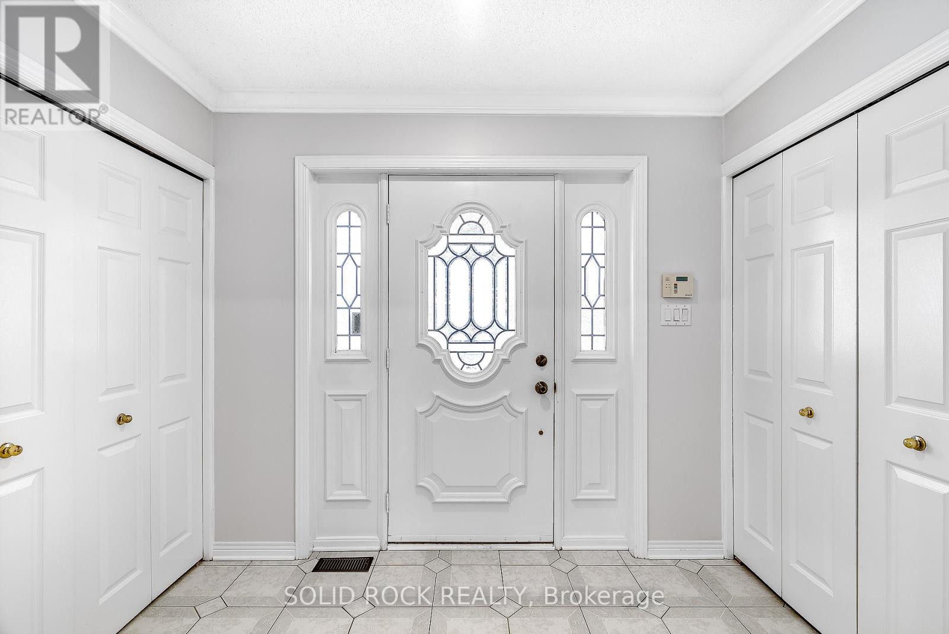
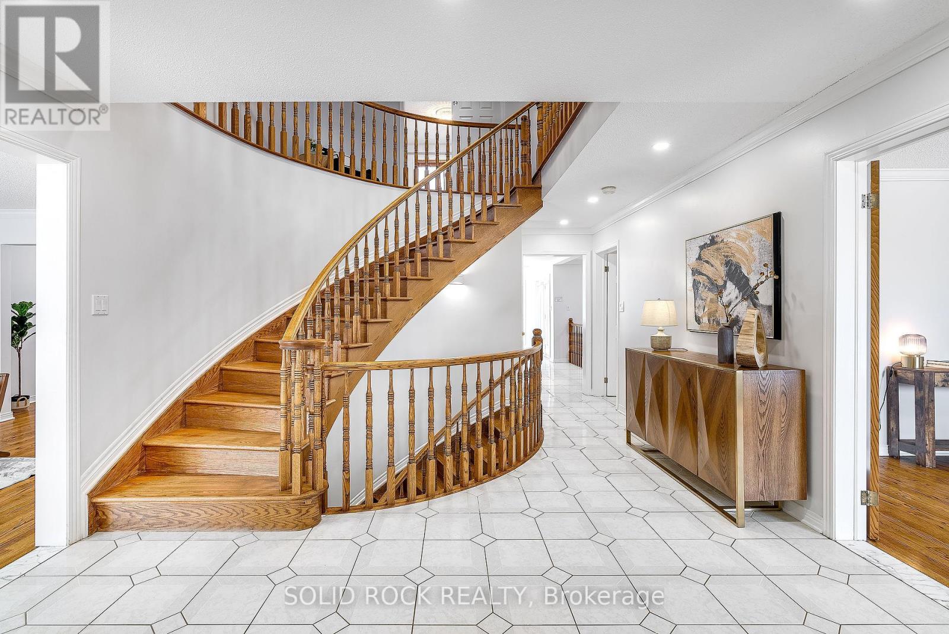
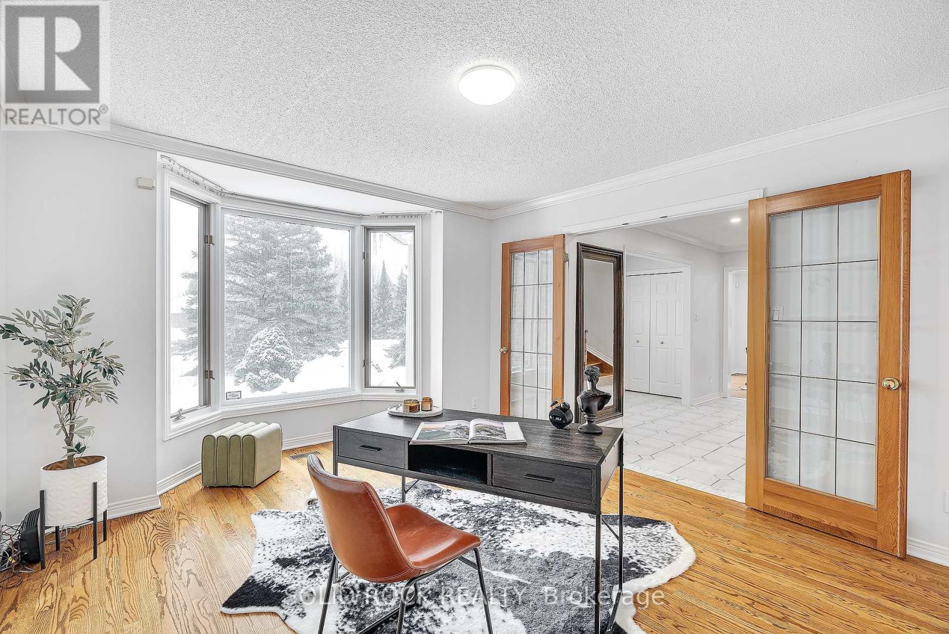






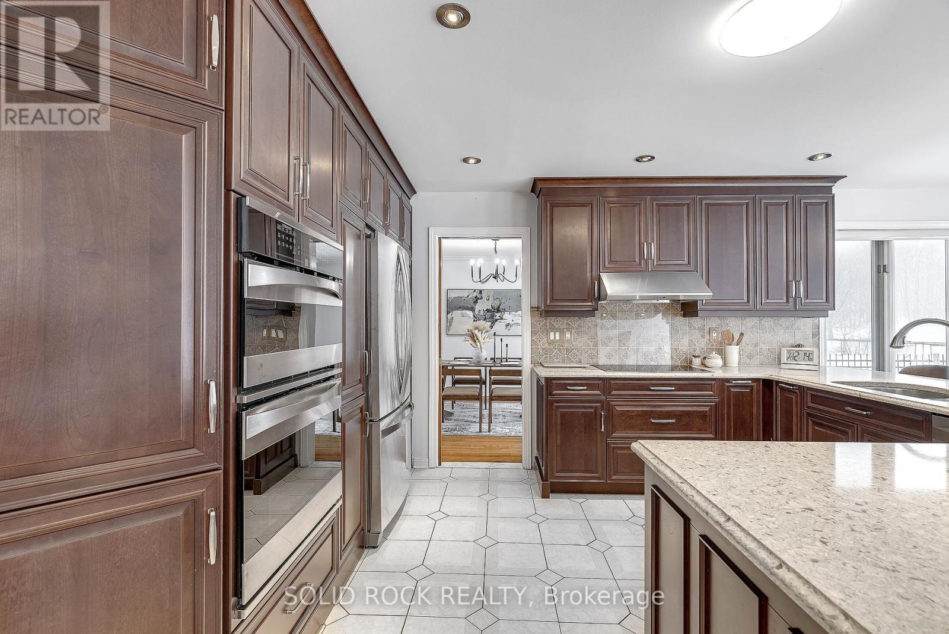













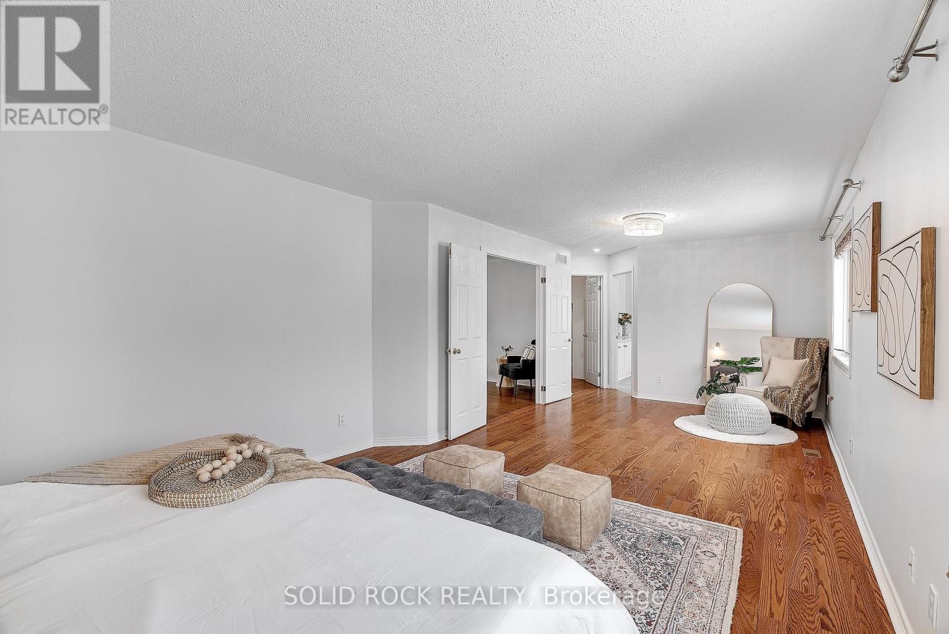










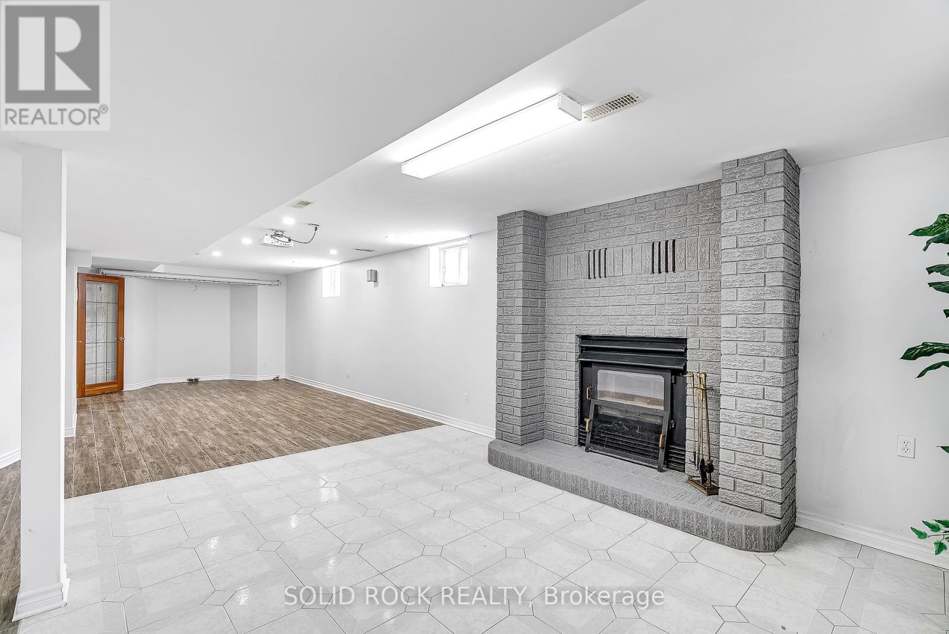












Discover luxury and tranquility at 42 Marchbrook Circle, an exquisite single-family residence on 2 acres in a prestigious enclave of Kanata, just minutes from Kanata High-Tech Park, top schools, shopping, and recreation. This elegant 5-bedroom, 4-bathroom home boasts a full brick exterior, metal roof with a lifetime warranty, a grand 3-car garage, and an expansive interlock driveway perfect for RV and boat parking. A rarely found neat and flat section beside this house offers a year-round sports field or construction of another home for additional income and value. Inside, the 3-level foyer features a beautiful curved staircase with a gorgeous chandelier. The main floor office is equipped with a French door, open concept living, and dining rooms with an insert bar. DesLaurier designed custom cabinetry, high-end quartz countertops with edge profiling, and built-in appliances. An Ideal southern exposure and expansive windows bathe all breakfast and family room in abundant natural light. The second floor offers 4 well-pointed bedrooms plus a loft, hardwood flooring throughout, a luxurious primary ensuite with a new shower, tiles, toilet, and LED mirrors, and three other great-sized bedrooms plus a double-sink main bathroom. The fully finished basement features a separate entrance from the garage and a large rec room with a fireplace. It also includes a kitchenette and wet bar, a full bathroom, storage rooms, and a bedroom or multi-purpose room. This thoughtful design ensures both functionality and entailment options in the basement space. Enjoy geothermal heating (no gas, no water bill), buy-out hot water tank. The lushly landscaped backyard offers a multi level patio stone deck leading to a charming gazabo surrounded by meticulously maintained flower and trees. After a long day's work, the serene landscape becomes a tranquil retreat, perfect for relaxation and rejuvenation. Some pictures are virtually staged. (id:19004)
This REALTOR.ca listing content is owned and licensed by REALTOR® members of The Canadian Real Estate Association.