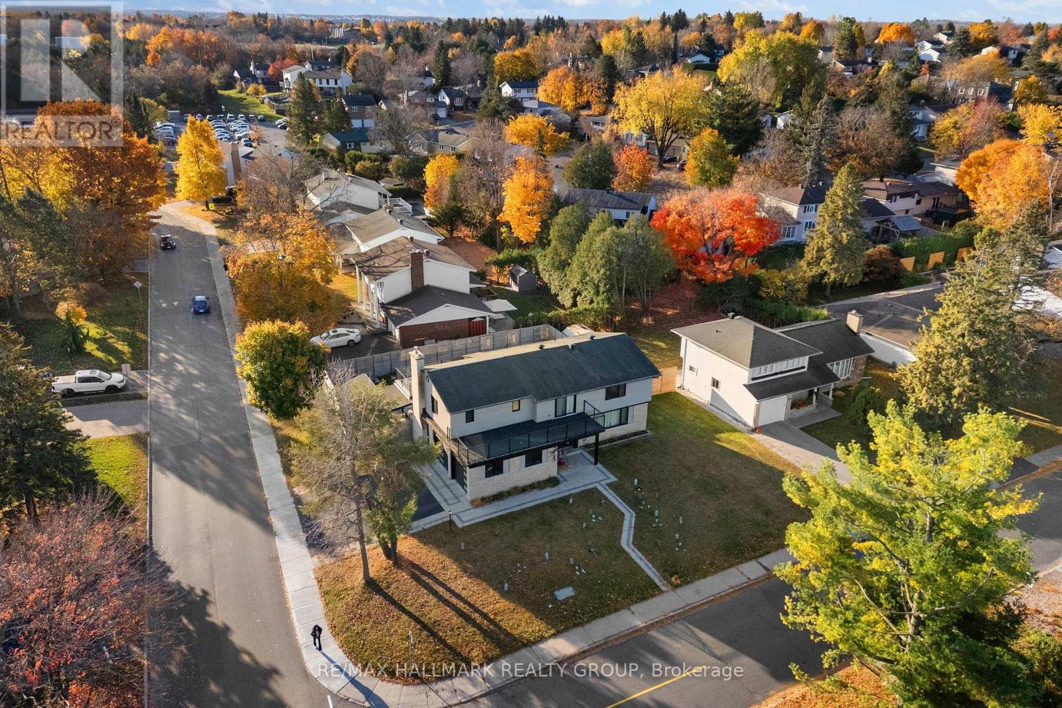




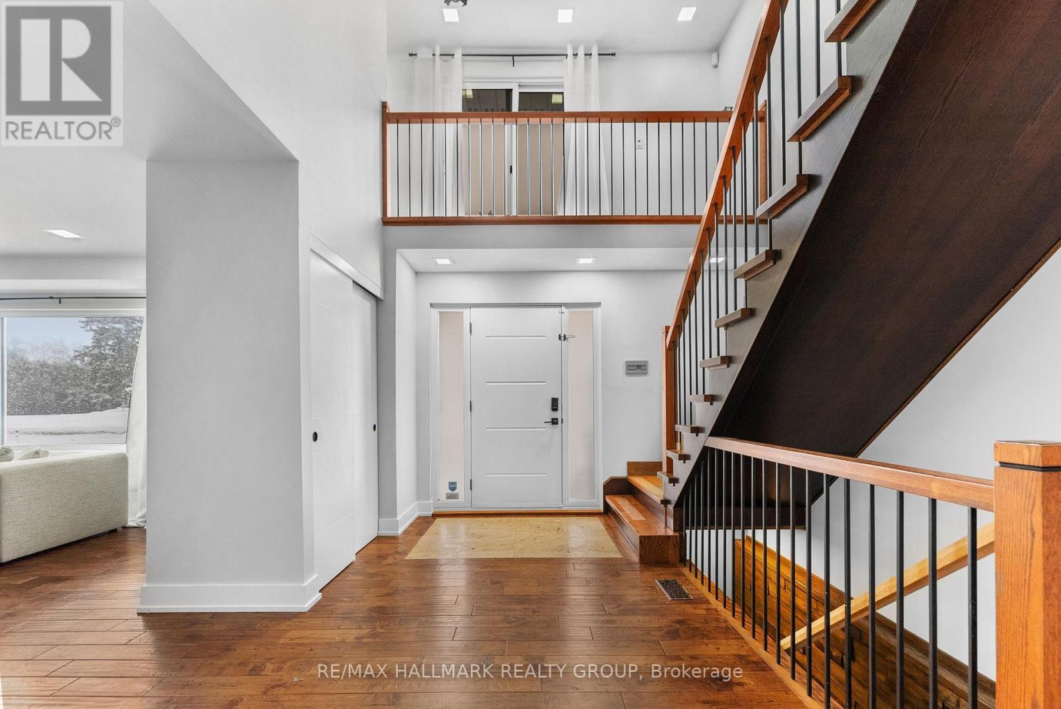



















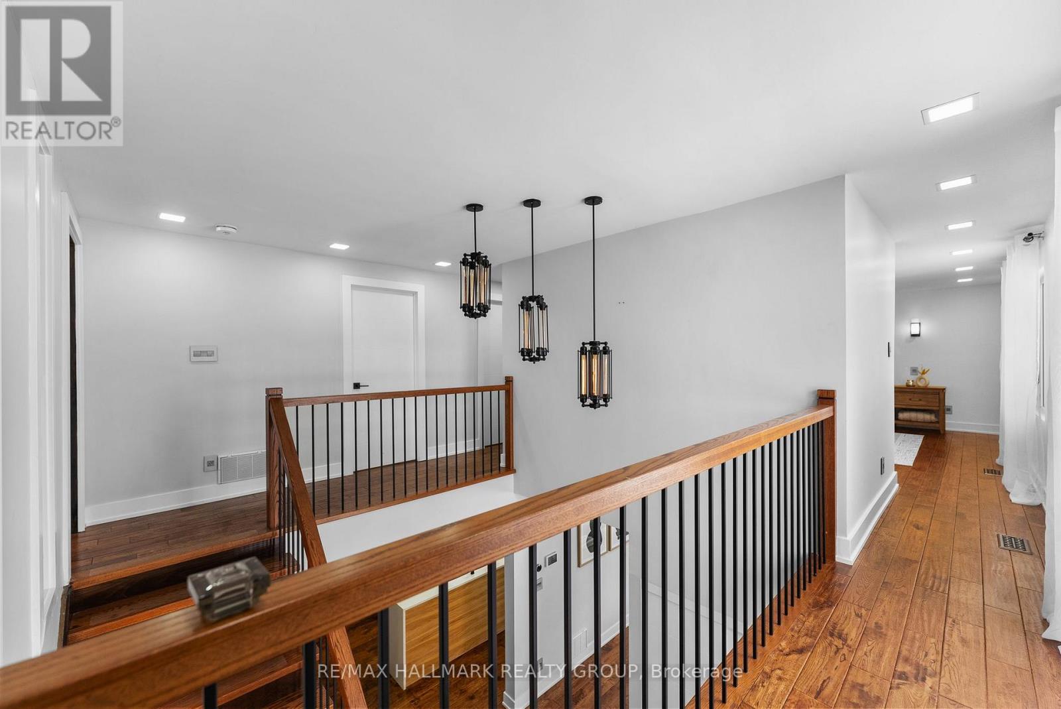








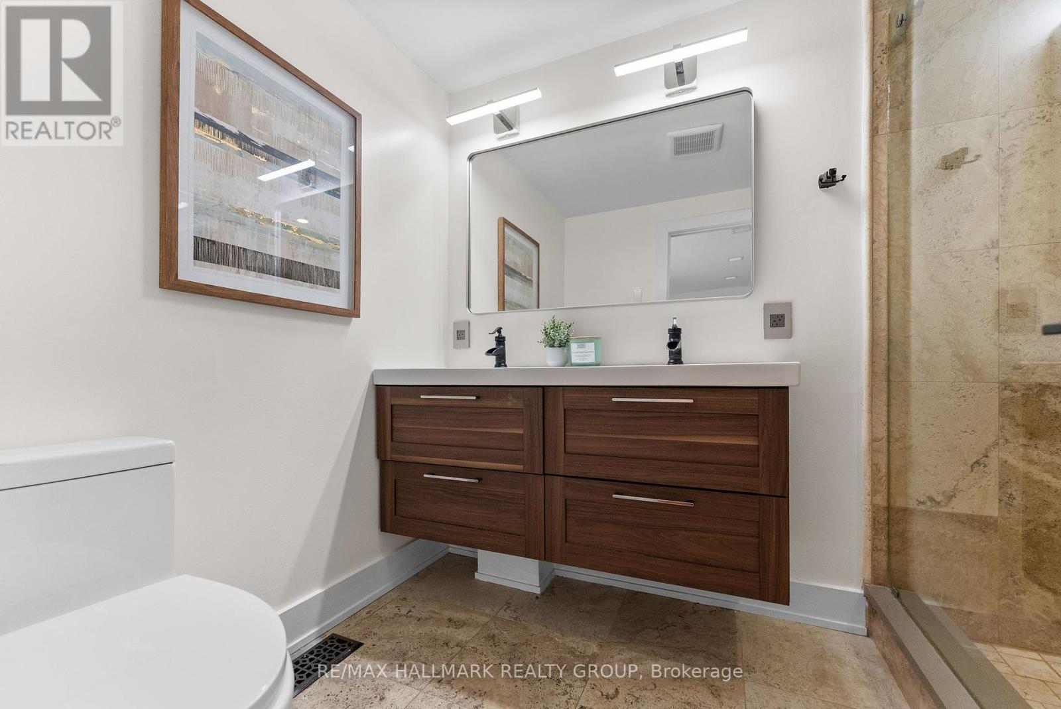



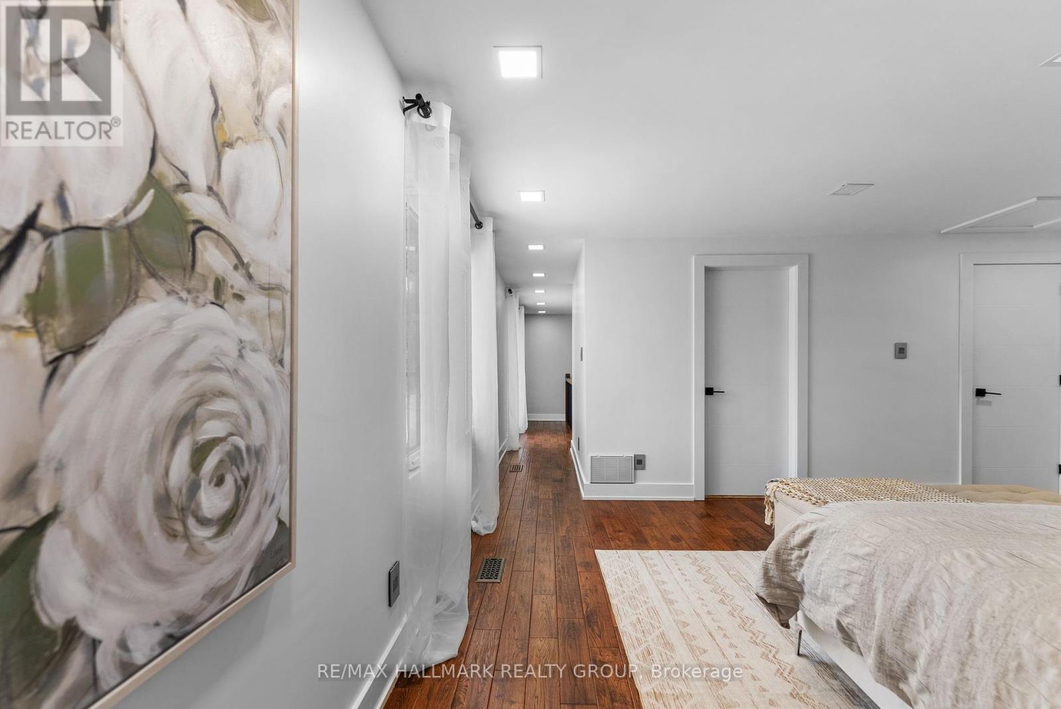











This contemporary, modern Smart home is truly a Rare find in the heart of Barrhaven. Completely Renovated, this stunning, 4 bedrooms, 4 bath-(3 full) home boasts over 3000 sq ft of finished space and sits on an 80 x 100 ft corner lot. Professionally landscaped with interlock patio & walkways. Freshly painted throughout in a neutral palette. Every detail of this home speaks luxury. Grand entrance with double height ceilings, hardwood staircase & flooring, modern updated lighting. Featuring a chic, modern kitchen with clean lines, high end SS Appliances, gas stove, quartz countertops, breakfast bar & large pantry. This home is perfect for entertaining with separate dining/living room & family room. 2 spacious primary bedrooms to choose from both with ensuites & oversized balconies to relax, read & enjoy your morning coffee. 1 primary retreat features a 5 pc ensuite that is like a spa, with a custom walk in shower with double rainfall shower heads. Dream ultimate walk in closet! Every woman's dream. Spacious, bright with shelving & organizers. Hardwood flooring on the 2nd level, 2 additional generously sized second bedrooms & laundry room. Bright, fully finished lower level makes the perfect space for entertaining, gym or media room complete with a wet bar & additional bath. You have a true, private backyard oasis, fully fenced with large patio & gardens & a custom shed to store all your furniture. Double car garage is heated which is convenient if wanted to have a workshop area. Every element of this home reflects thoughtful design and quality craftsmanship. Don't miss the opportunity to make this distinctive home yours - schedule a private tour today! (id:19004)
This REALTOR.ca listing content is owned and licensed by REALTOR® members of The Canadian Real Estate Association.