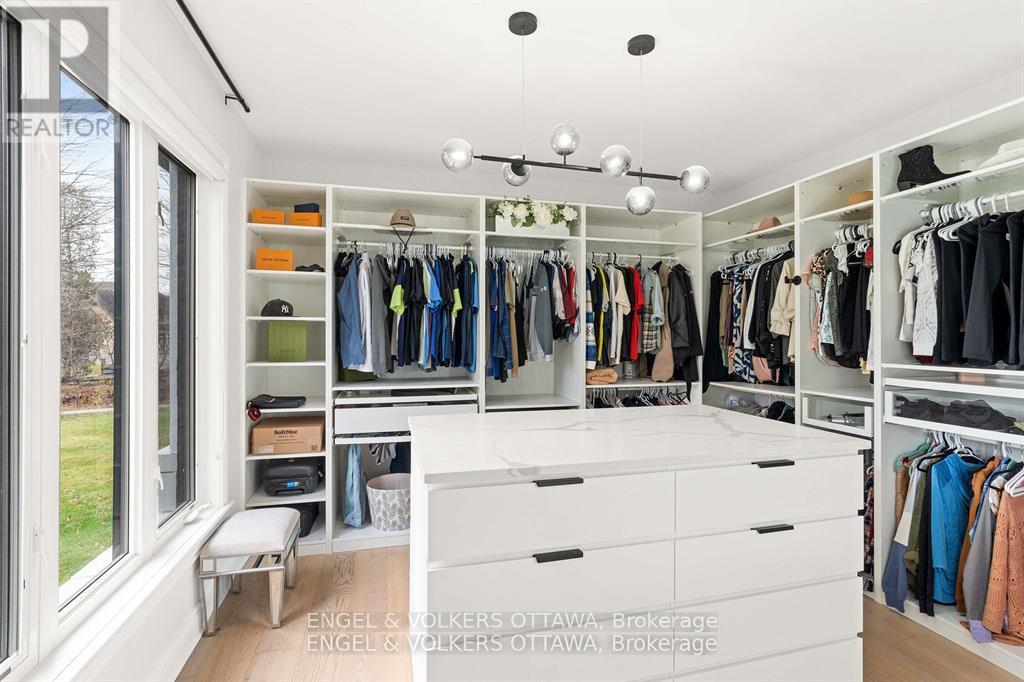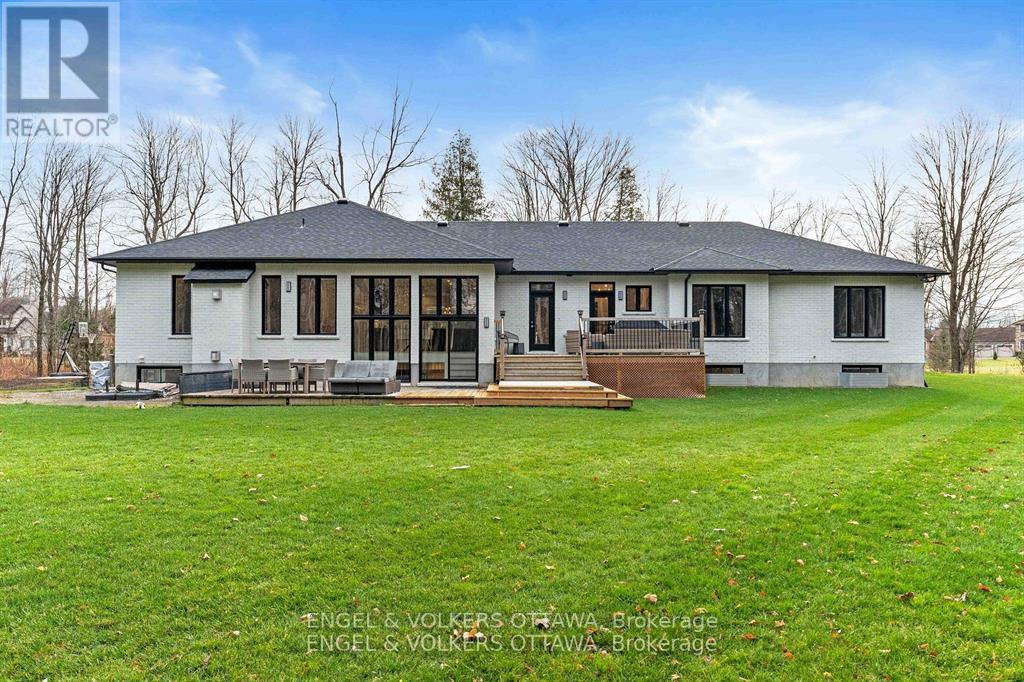







































Welcome to 1108 Meadowshire Way! Renovated inside and out.This stunning 6-bedroom, 3.5-bathroom bungalow sits on nearly 2 acres of land with brand new interlock and garden beds, along with the new light posts and garage doors. Inside, you'll find 7.5-inch engineered white oak flooring throughout, with heated hardwood in the basement. The kitchen includes quartz countertops, KitchenAid appliances, a brand new wine fridge, and a 48" JennAir professional-style range. The primary suite features a walk-in closet with a quartz-topped island and built-in storage, along with a spa-like ensuite with a soaking tub, luxury shower, and double vanity. The additional bedrooms overlook the backyard and share a stylish 4-piece bathroom. The main floor also includes a convenient laundry room with brand new laundry machines and two cozy living spaces with gas fireplaces.The lower level offers even more, with a family room, 5th and 6th bedrooms, a gym including rubber mat flooring and built in mirrors, a theatre and a luxurious 5-piece bathroom. New roof, new garage doors, total transformation of the exterior. The backyard is complete with an in-ground fire pit and surrounded by mature trees, perfect for relaxing evenings. (id:19004)
This REALTOR.ca listing content is owned and licensed by REALTOR® members of The Canadian Real Estate Association.