









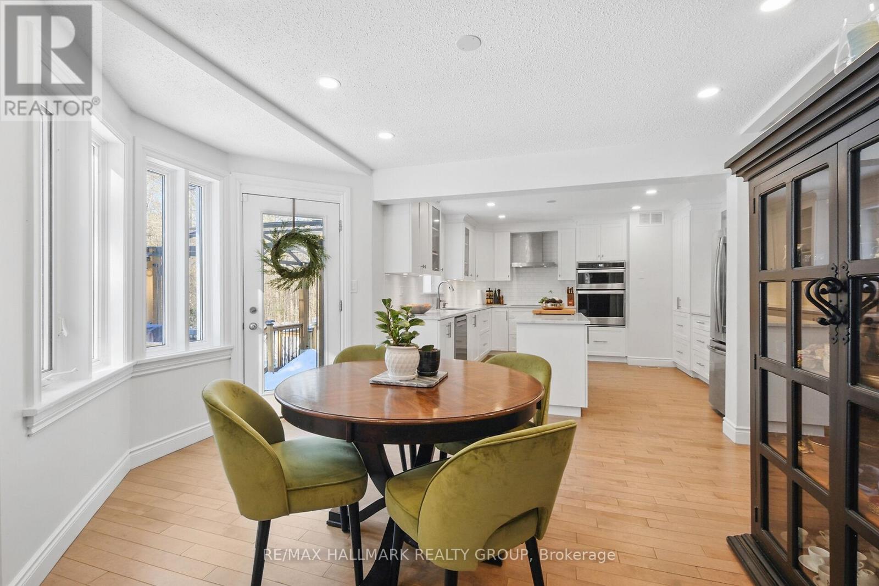












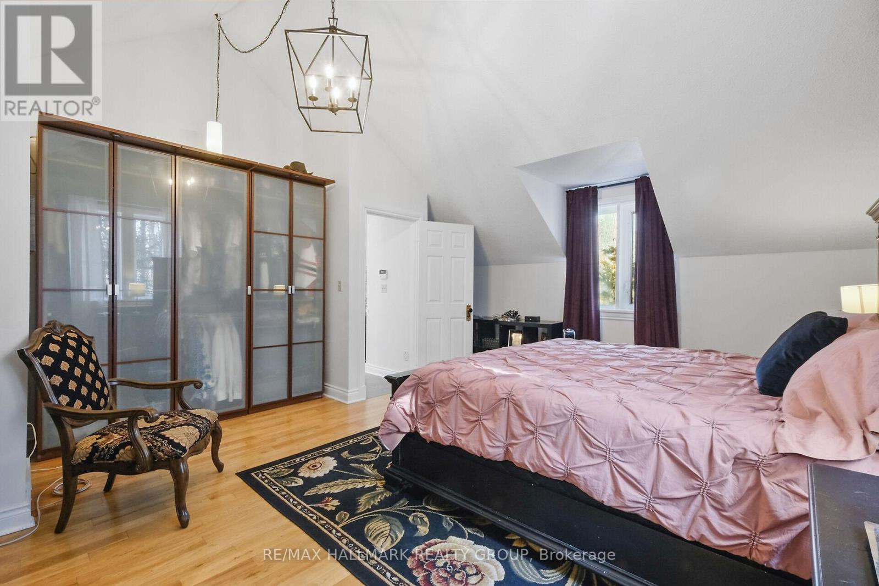

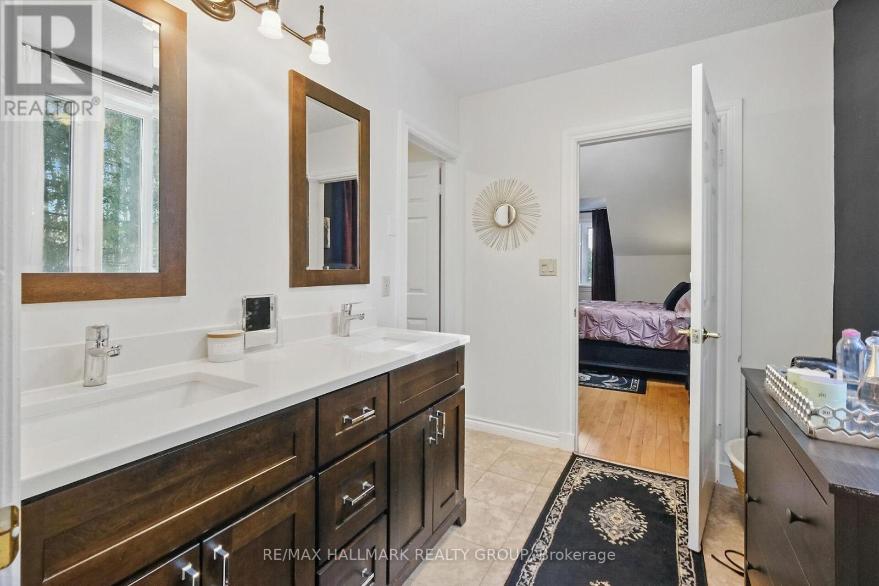




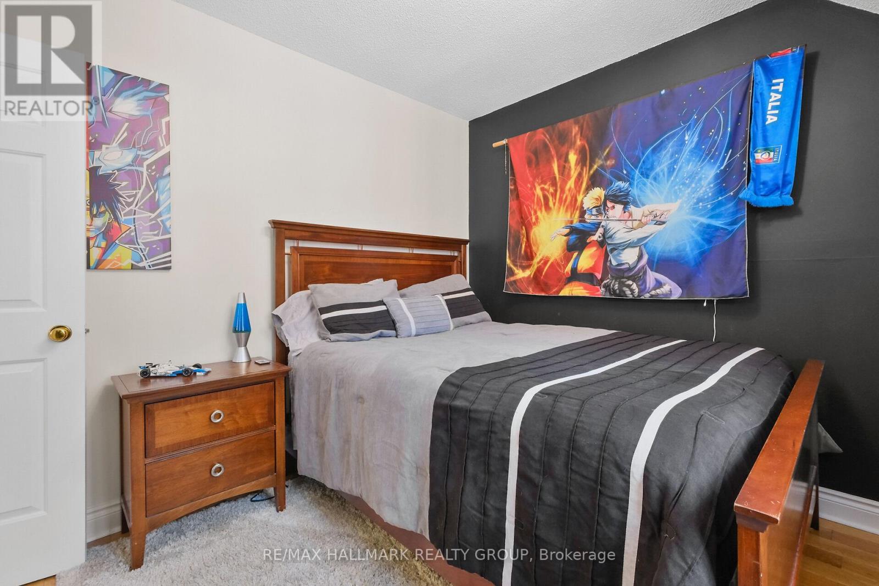
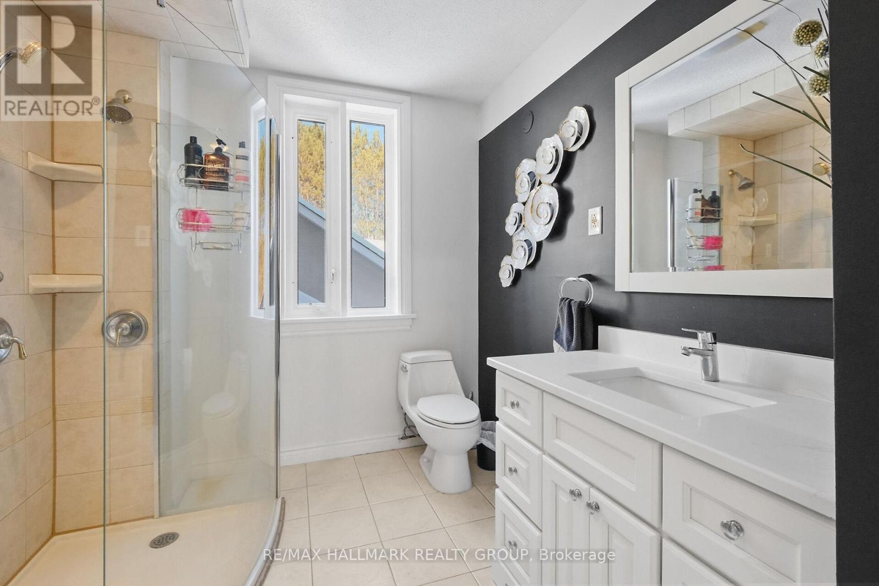








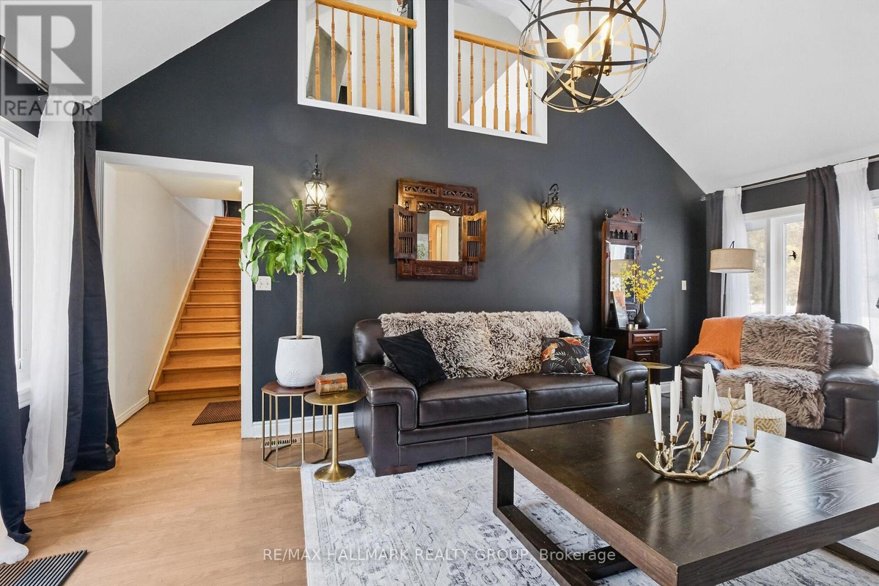


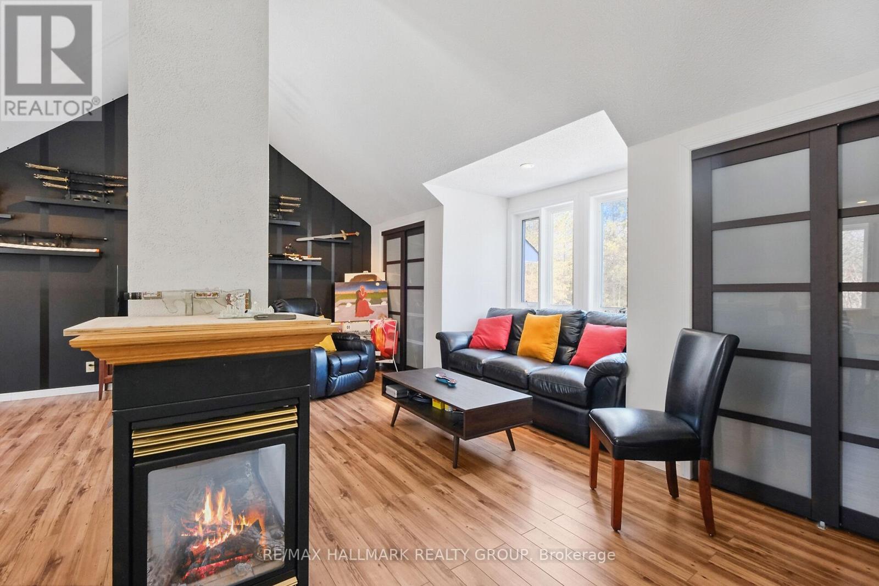






Welcome to this custom-built, 5-bedroom, 4-bathroom home in Cumberland Estates. A grand 2-storey foyer with vaulted ceilings, a striking staircase, and a main-floor office greet you. Designed with a smart layout and luxurious finishes, including newer hardwood floors staircase and spindles, it's an ideal home for family living. The gourmet kitchen features stainless steel appliances, a newer dishwasher, a large island, and flows into an eating area overlooking a private backyard with a tree-lined lot and ravine.The primary suite includes a luxurious ensuite with jacuzzi tub and walk-in closet. Four additional bedrooms including one in the basement provides space for everyone. You will fall in love with the fun north wing that features a great room, family room & incredible light fixtures plus the large garage. There is a spacious finished basement rec room with 3-piece bath, extra storage and updated electrical & pony panel. With 4 fireplaces, a newer deck, a double-door garage, and circular paver driveway, this 3-acre property stands out. Located minutes from Orleans with proximity to schools, parks, trails, and shopping, its a rare find. Ready for your family - plan your visit today! (id:19004)
This REALTOR.ca listing content is owned and licensed by REALTOR® members of The Canadian Real Estate Association.