











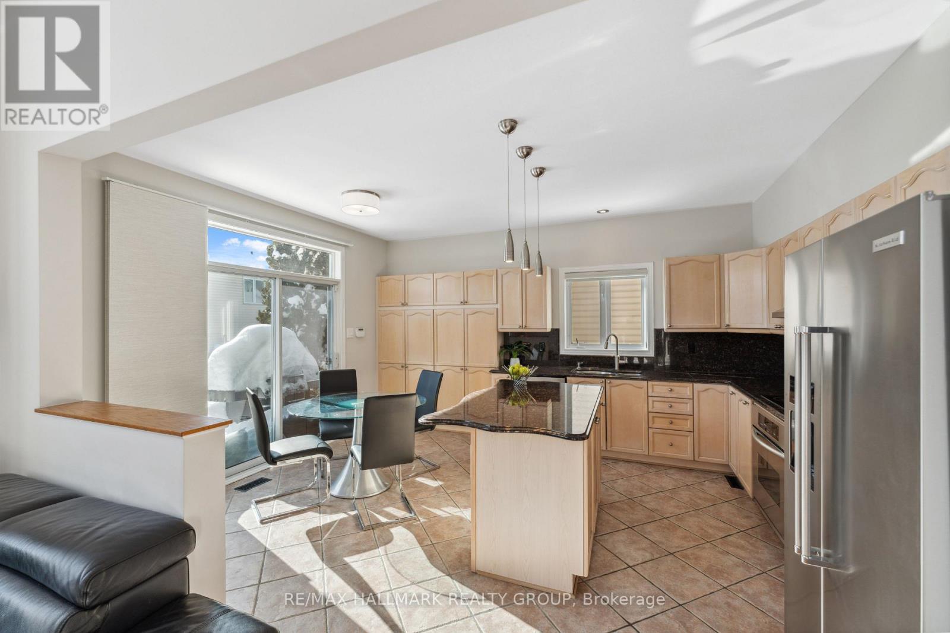

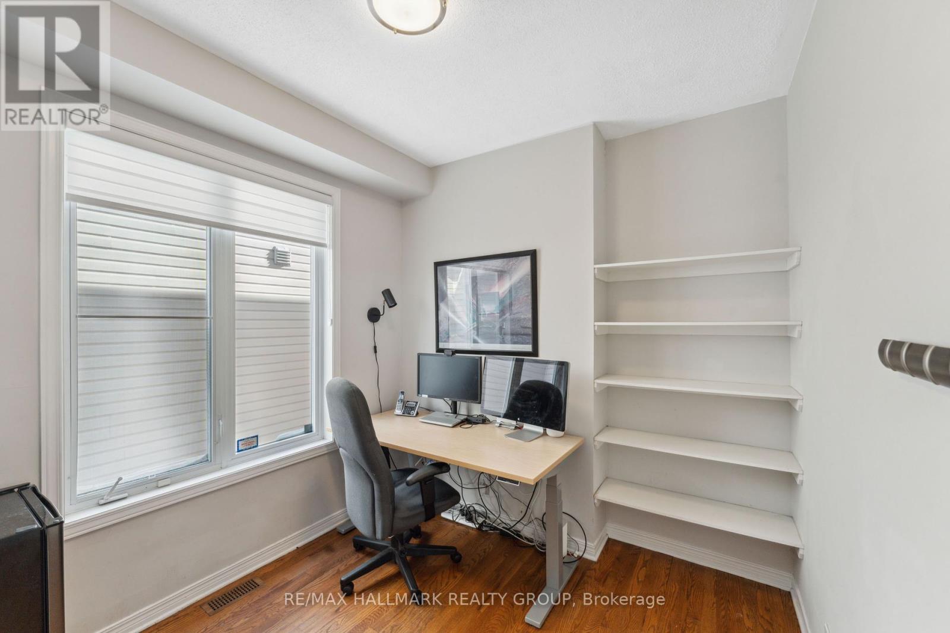









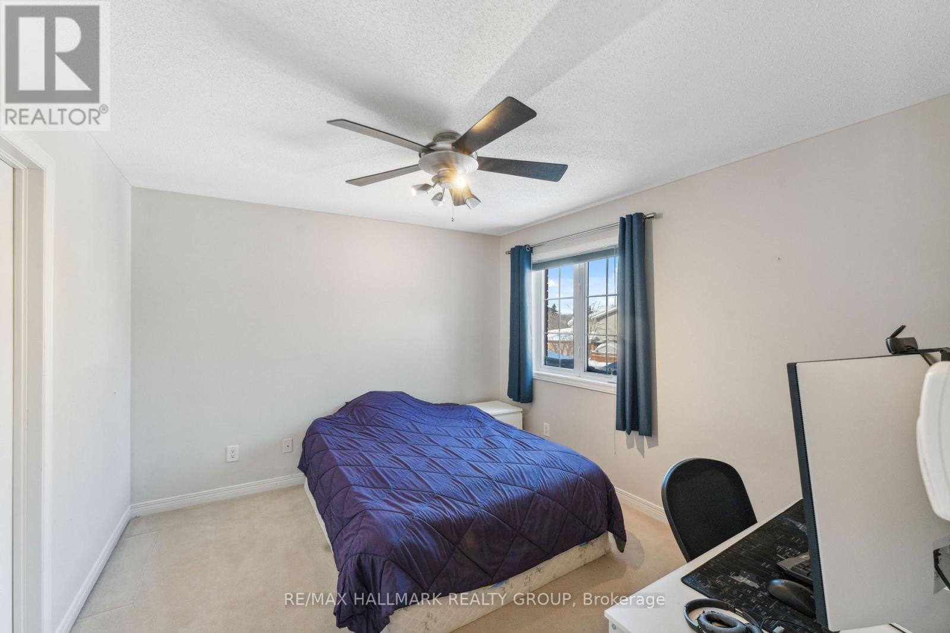



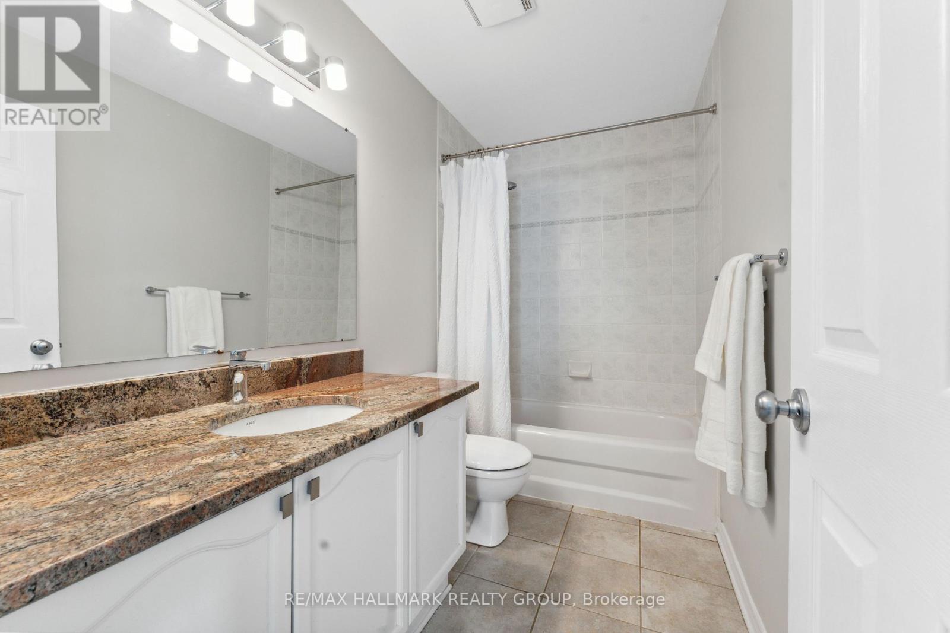



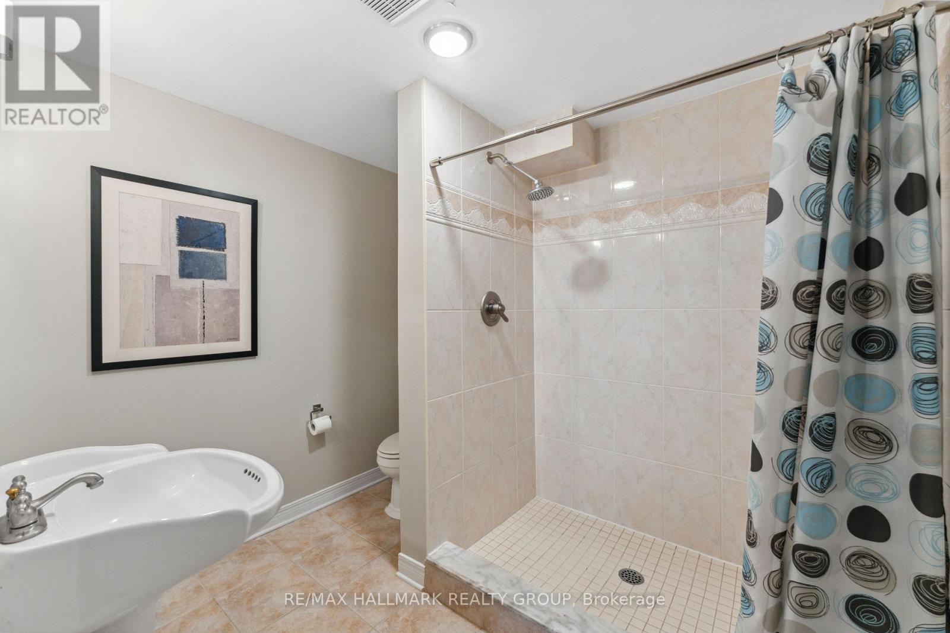

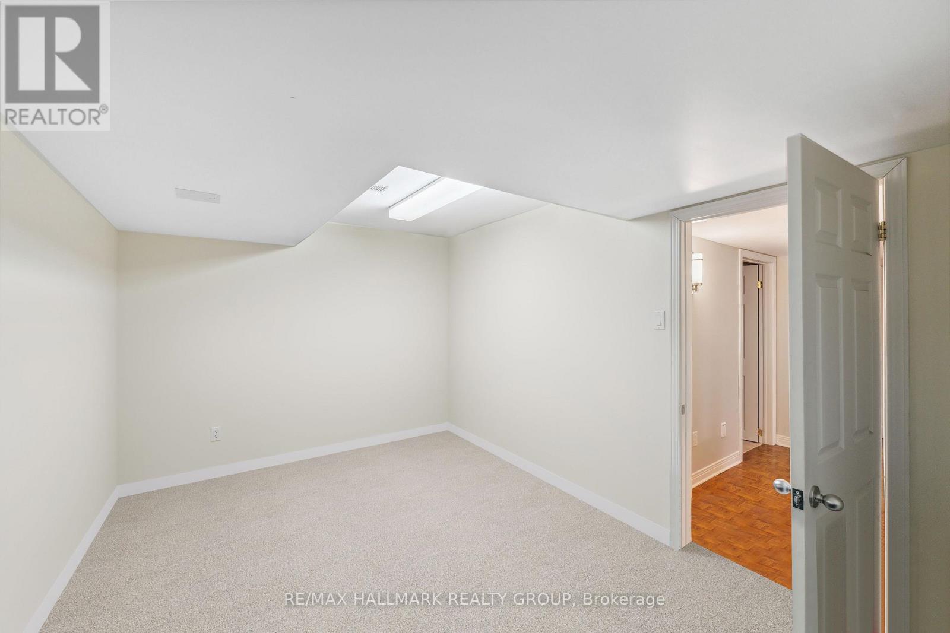



Soaring ceilings, a thoughtfully designed layout, and a perfect balance of elegance and functionality define this impressive two-storey home. Ideally situated in a prime location, it offers unparalleled convenience with close proximity to parks, top-rated schools, Montfort hospital, CSIS, CMHC, GAC, NRC, NCC, shopping, dining, and scenic bike paths. Step into a beautifully designed home featuring a bright and spacious living room, a formal dining room perfect for gatherings, and a private office for added convenience. A well-placed powder room enhances functionality on the main level. At the heart of the home, the stunning two-storey family room is bathed in natural light, creating a grand yet inviting atmosphere. This impressive space flows seamlessly into a well-appointed kitchen with ample cabinetry, a functional island, and a generous eat-in area, all with direct patio access perfect for both entertaining and everyday living. Upstairs, the primary suite is a private retreat featuring a spa-like ensuite with a soaking tub, glass-enclosed shower, and double vanity, as well as a generous walk-in closet. Three additional large bedrooms, each with ample closet space, share a beautifully updated full bathroom. The lower level expands the living space with a sprawling recreation room, ideal for family gatherings or a home theatre, along with a full bathroom and two finished storage rooms. 24 hours irrevocable. (id:19004)
This REALTOR.ca listing content is owned and licensed by REALTOR® members of The Canadian Real Estate Association.