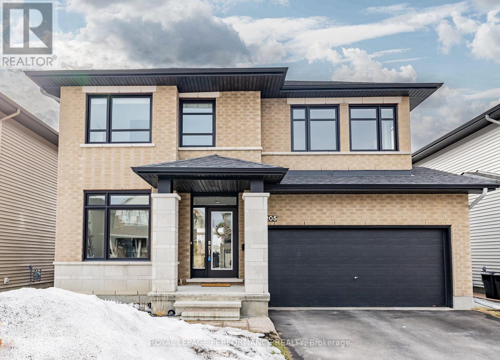
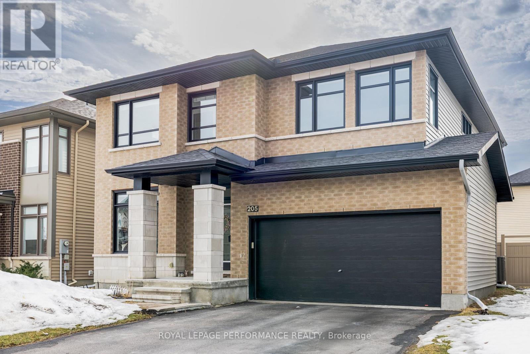

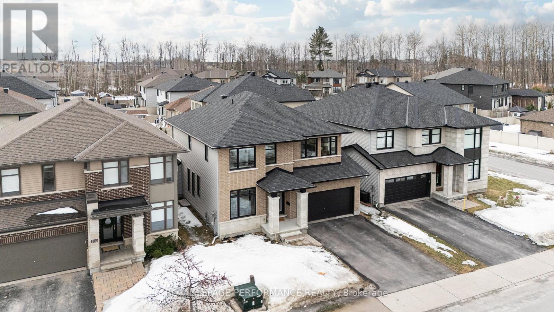
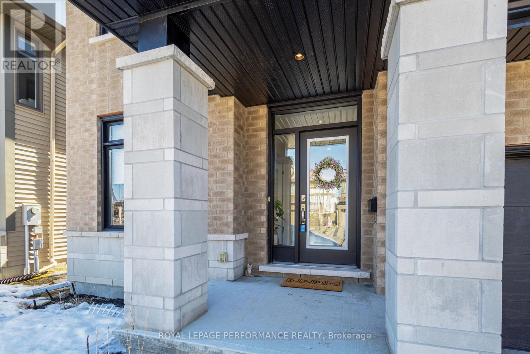
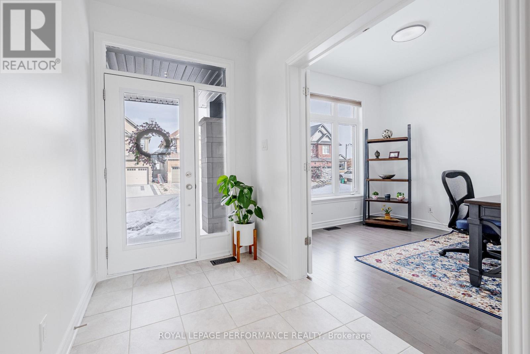

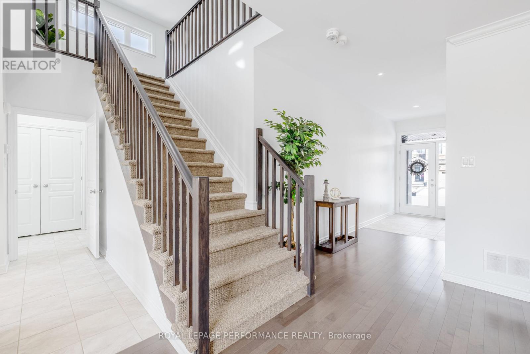
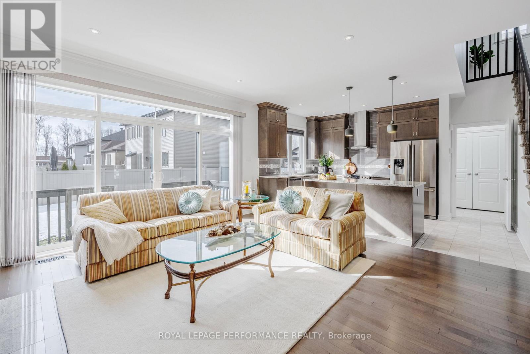
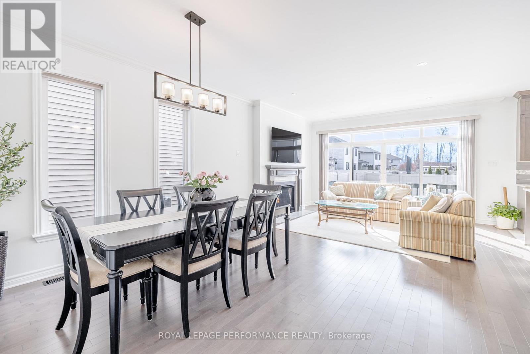

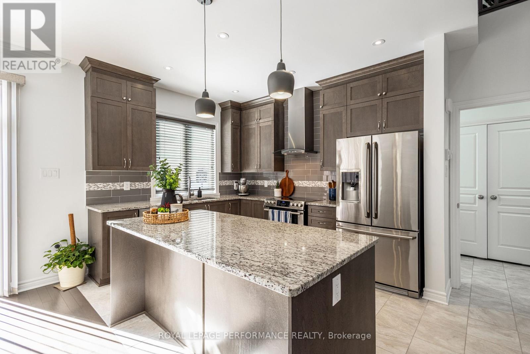
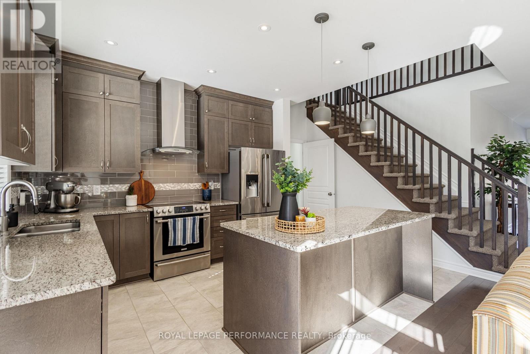

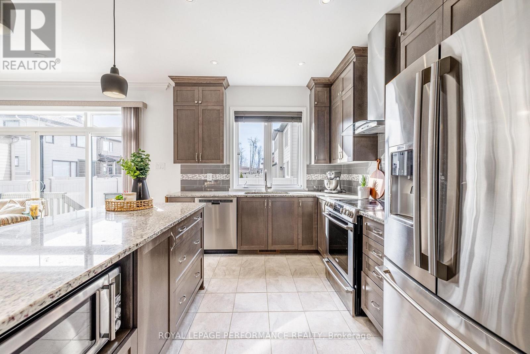

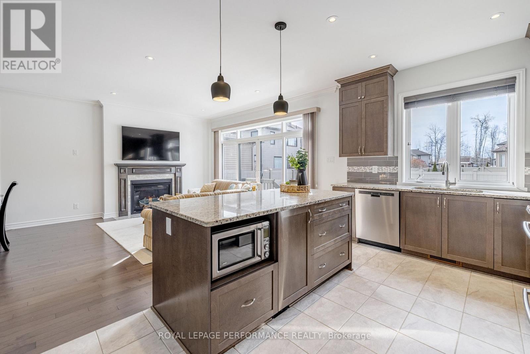



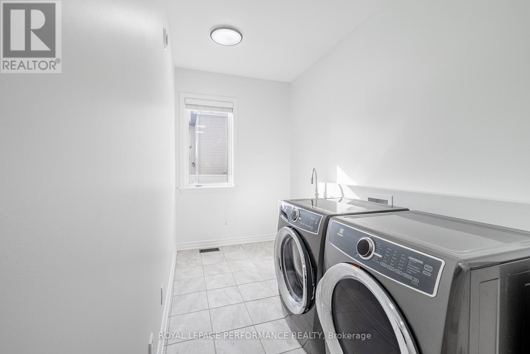




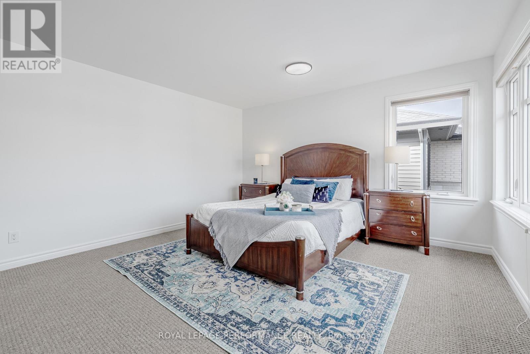




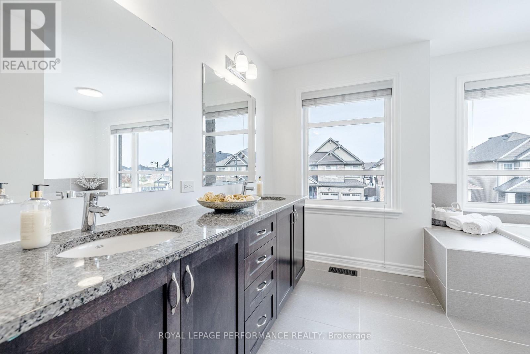


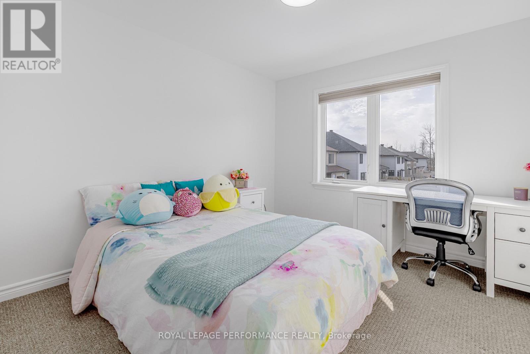

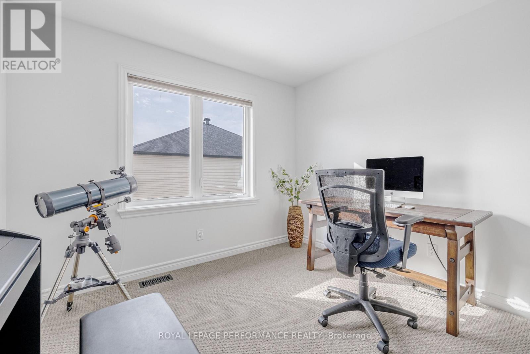
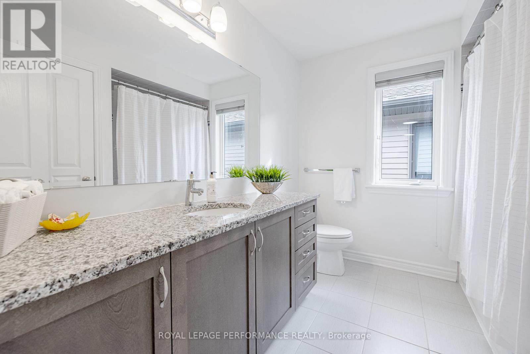

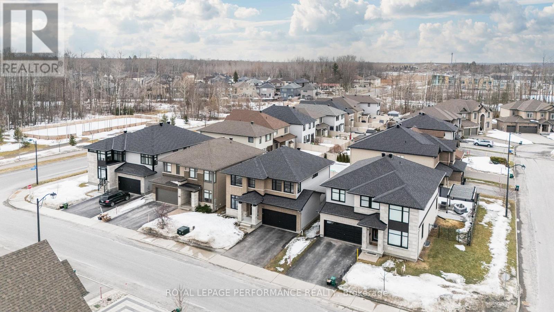
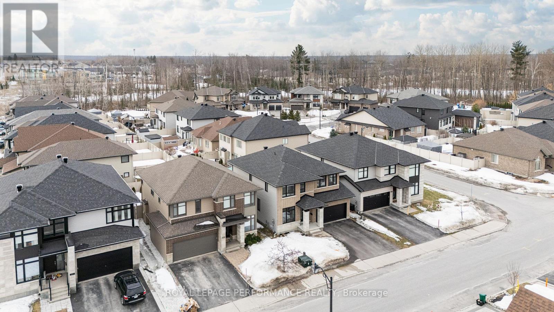

Your Dream Home Awaits!Welcome to this stunning Richcraft 4-bed, 3-bath detached home in the highly sought-after Trailsedge community of Orleans. Freshly painted and thoughtfully designed, this residence blends modern sophistication with practical living perfect for families and professionals alike.Step into a bright and inviting foyer where a graceful staircase sets the tone for the warmth and elegance throughout. Hunter Douglas blinds offer enhanced privacy, light control, and a refined touch to every room.The open-concept main floor boasts soaring ceilings, gleaming hardwood floors, and a striking gas fireplace creating the perfect setting for relaxation or entertaining. A versatile main-floor den is ideal for a home office, study, or reading nook.The gourmet kitchen impresses with granite countertops, stainless steel appliances, and solid wood cabinetry, delivering both function and flair. Enjoy the convenience of main-floor laundry next to a well-organized mudroom ideal for todays busy households.Upstairs, you'll find 3 spacious bedrooms, a 4-piece main bath, and a cozy loft area perfect for additional living space. The expansive primary suite features a walk-in closet and a spa-like ensuite complete with modern fixtures and finishes.Step outside to a large backyard, perfect for relaxing or entertaining guests. Just steps away are scenic trails, parks, and a peaceful natural setting."Energy Efficiency Features:" This home includes energy-efficient windows, a high-efficiency furnace, programmable thermostat, LED lighting throughout, and upgraded insulation helping to reduce utility costs and maintain year-round comfort.Located just minutes from top-rated schools, shopping, dining, and public transit, with quick access to major roadways and a nearby Park & Ride for easy commuting to downtown Ottawa. Don't miss this rare opportunity to own an executive home in one of Orleans most desirable communities. Schedule your private viewing today! (id:19004)
This REALTOR.ca listing content is owned and licensed by REALTOR® members of The Canadian Real Estate Association.