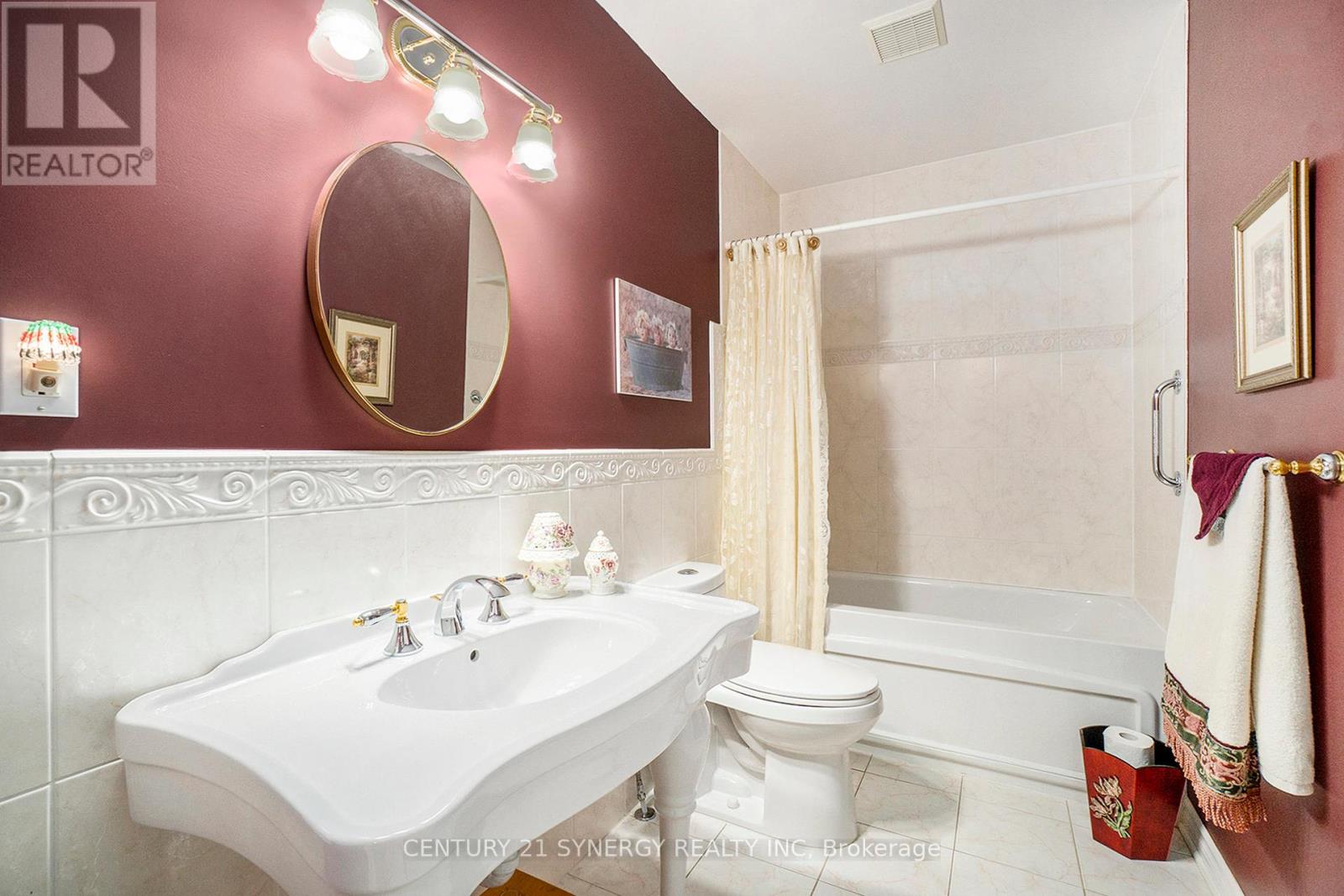
























Experience the perfect blend of timeless charm and nature in this well-maintained custom-built home, where modern comfort meets serene forested surroundings. Nestled on a 4.23-acre lot, this home offers a refined living space, backing onto a protected forested area. The interior boasts the perfect balance of open and defined spaces, featuring 3 beds, 3+1 baths and an incredible lower level that is ideal for entertaining. Details include vaulted ceilings and windows that maximize natural light. The kitchen is equipped w/floor-to-ceiling cabinets, stainless steel appliances, easy access central vac and a peninsula that opens to the family room with gas fireplace. Continue to the primary suite w/a walk-in closet and large 5pc ensuite w/jetted tub. Outside, relax in the tranquil interlocked backyard entertainment area w/a fire pit, garden, shed and great greenery. A beautiful, private atmosphere featuring a canopy of mature trees and landscaped gardens. This well-cared for property comes complete with a 3-car garage and an extended driveway that is ideal for leisure and hobby vehicles. (id:19004)
This REALTOR.ca listing content is owned and licensed by REALTOR® members of The Canadian Real Estate Association.