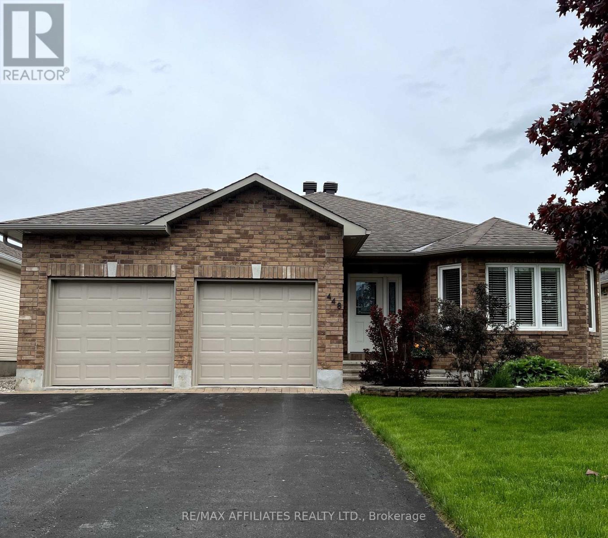


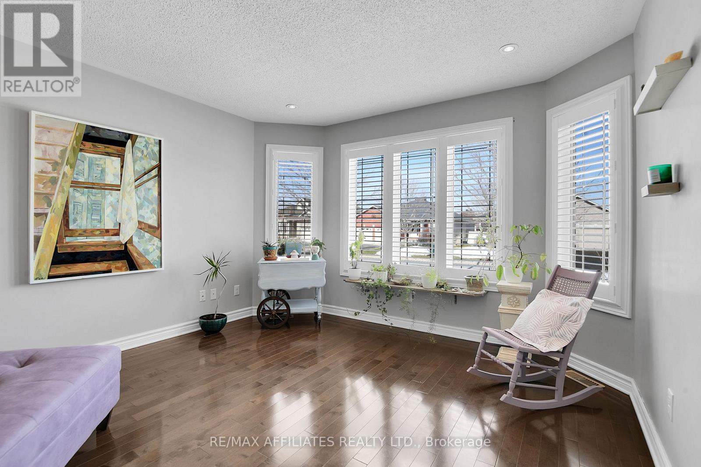

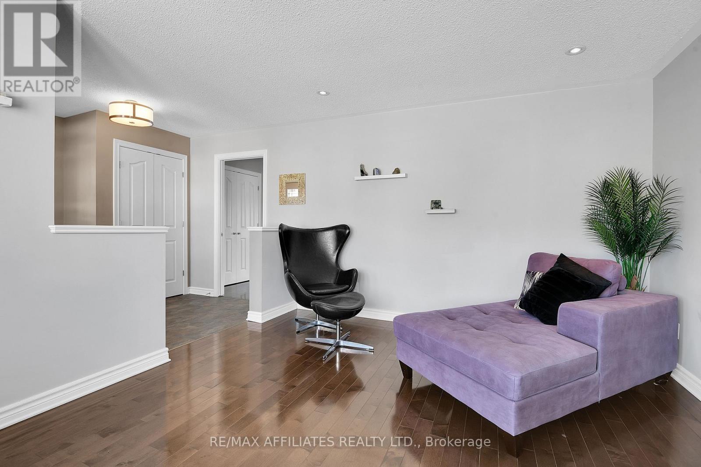

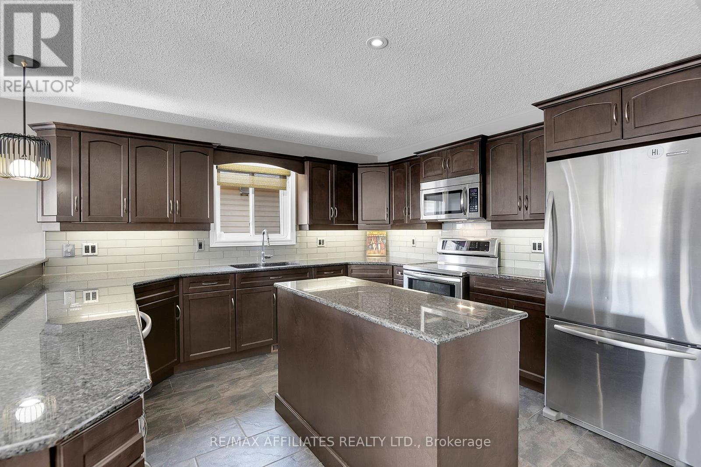

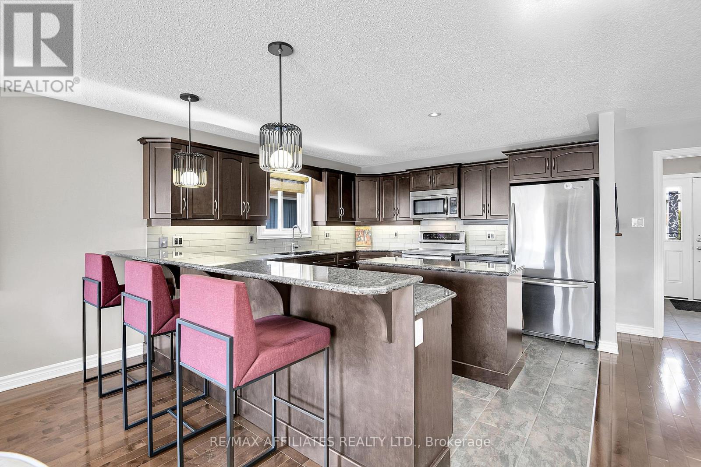

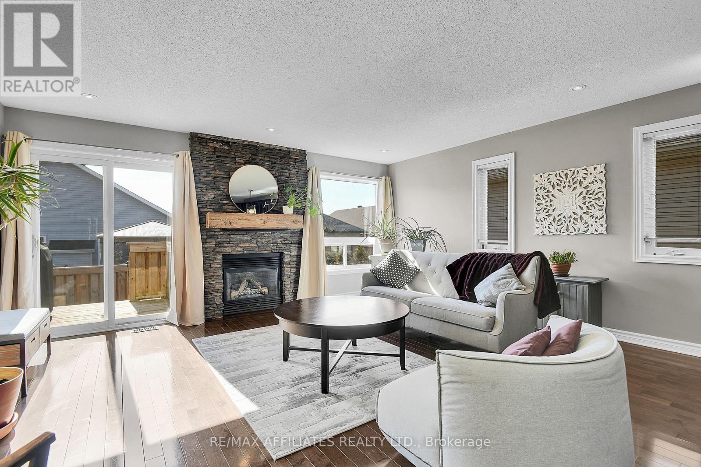








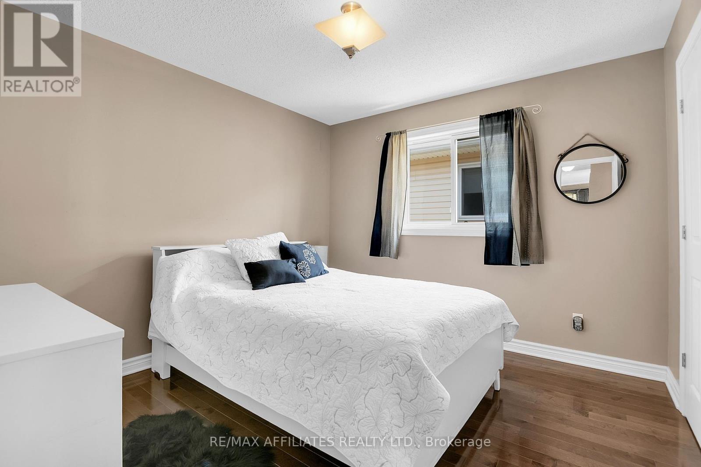
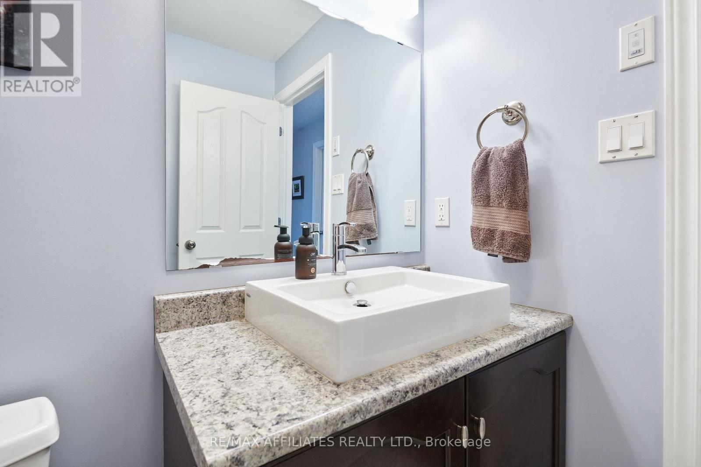

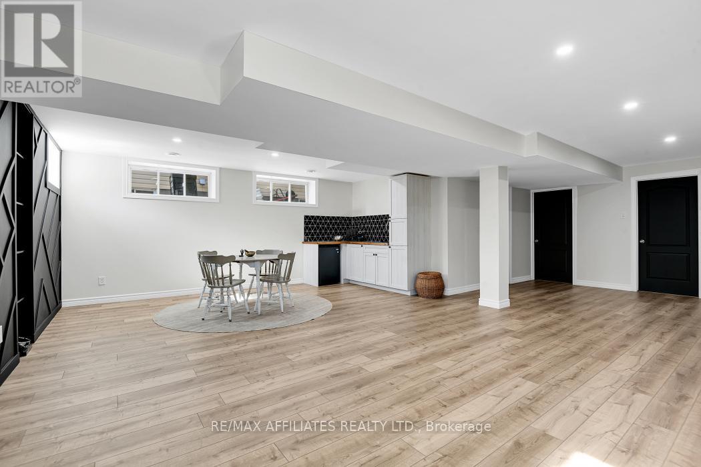

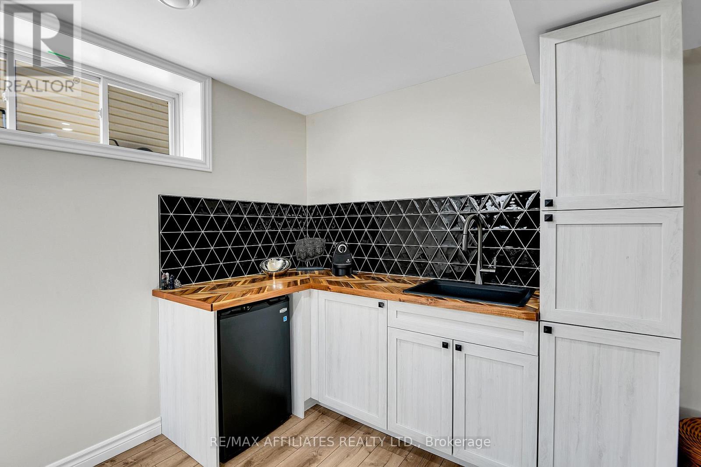






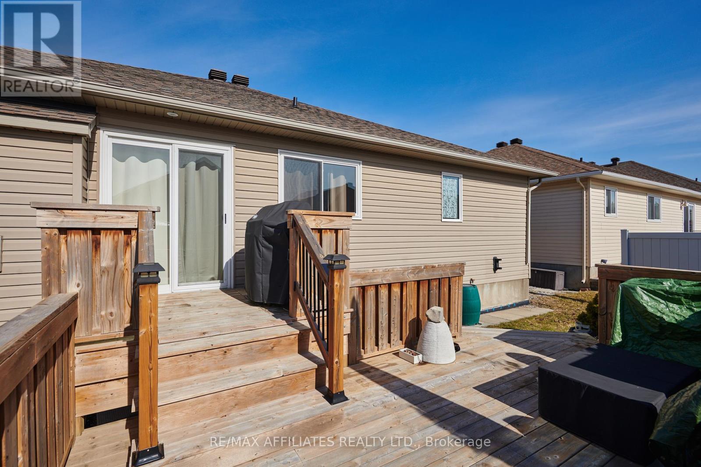




Welcome to this stylish, detached Neilcorp bungalow situated in the highly sought-after Riverfront Estates in Almonte. Entering, you will be impressed by the large, welcoming foyer, tiled with a double door closet. To the left is a grand room that could be used as an office, sitting area or dining room. Perfect for a business owner needing a separate space from the home. Deslaurier's custom kitchen, complete with granite countertops, tile backsplash, a central island and a convenient breakfast bar. The kitchen is outfitted with stainless steel appliances and plenty of cabinets. Spacious family room with a gas fireplace overlooks the backyard, featuring two two-level decks, privacy shrubs, a fire pit, and a cantilever umbrella for those hot, sunny days. On the main level, you will find 2 generously sized bedrooms and two full bathrooms. The primary suite boasts a spa-like bathroom and walk-in closet. The main level has hardwood throughout and potlights with dimmers. The professionally finished lower level is currently used as a yoga studio. It is a large, bright, open space with a kitchenette, office or 3rd bedroom, three designated rooms for storage, furnace, HRV and electrical panel. The 3rd bathroom is a masterpiece, featuring an extra-large walk-in shower with custom floor-to-ceiling tiles and pot lights. The spacious two-car garage includes plenty of shelving and storage space with a door on the side to lead to the side of the home. Pride of ownership and style are evident in this home. A quiet, sought-after neighbourhood. Just a quick stroll to the Mississippi River, this residence offers public access for kayaking and strolls. This is an ideal home for a small business owner or those seeking a secondary in-law suite within the home. (id:19004)
This REALTOR.ca listing content is owned and licensed by REALTOR® members of The Canadian Real Estate Association.