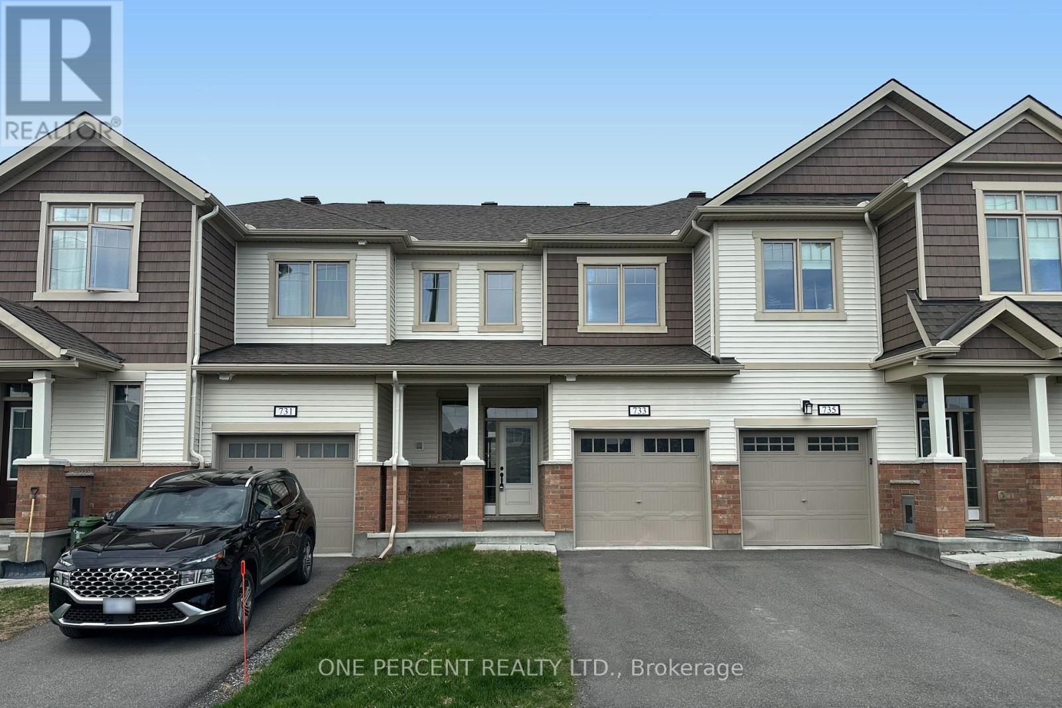
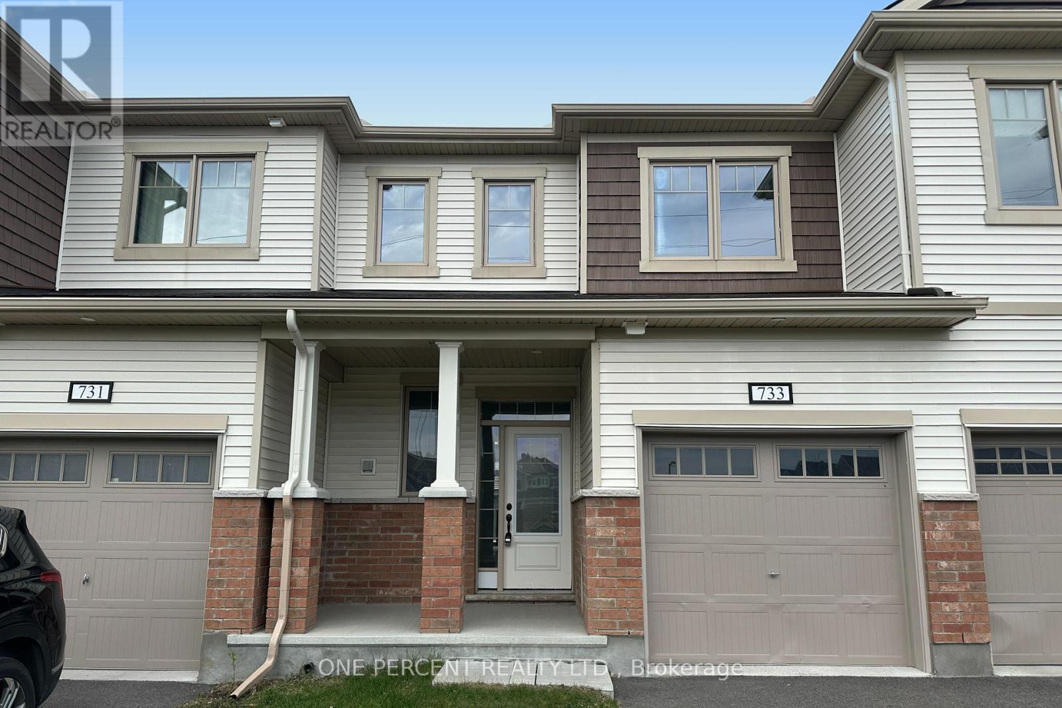
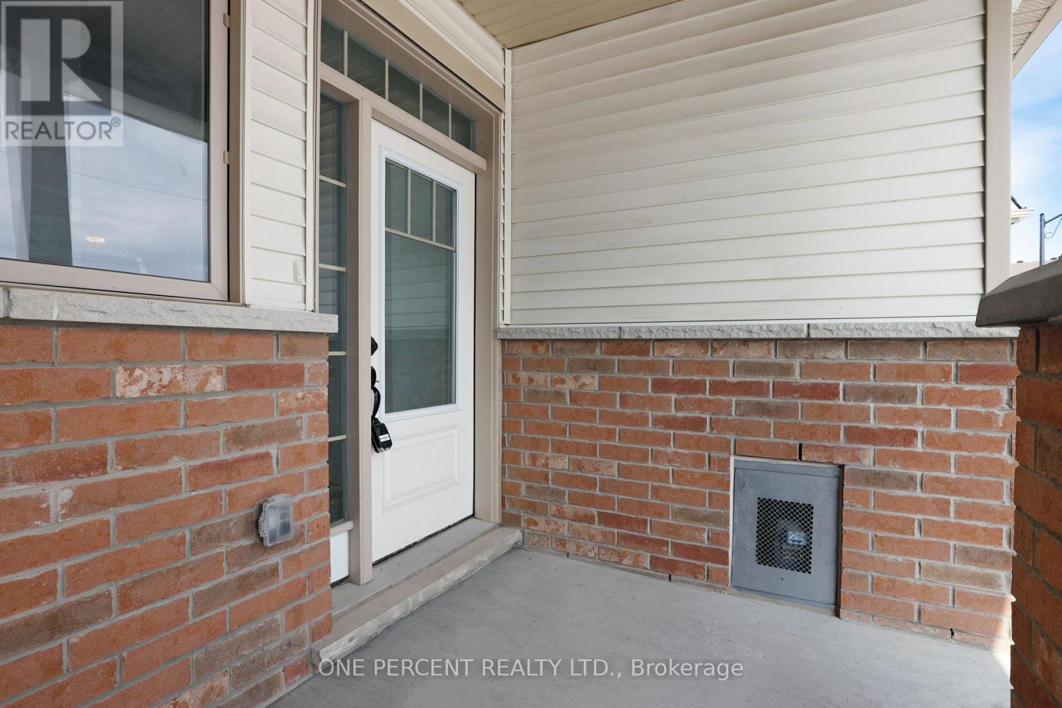
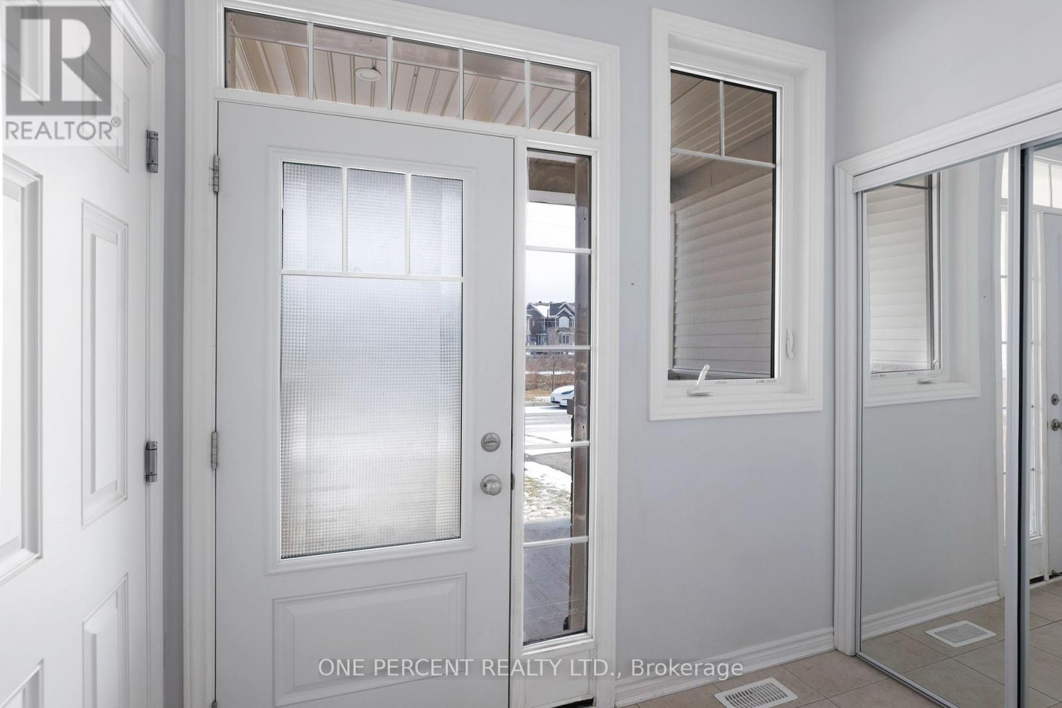
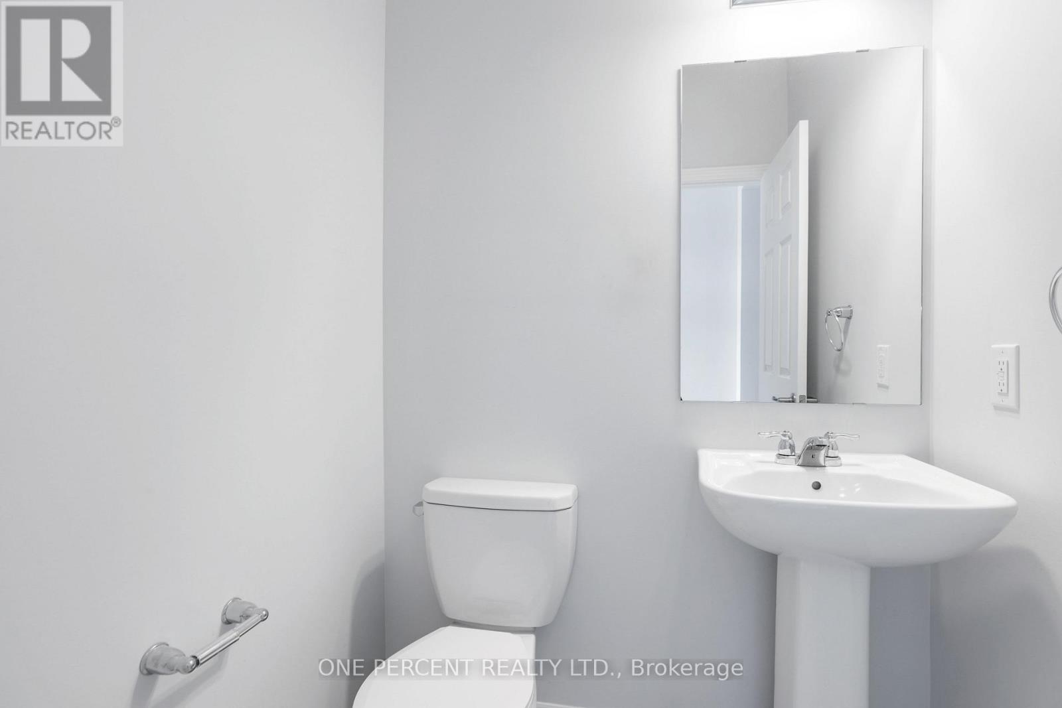

























Stunning 2021-built townhome where modern design, high-end finishes, and an abundance of natural light create a warm and inviting atmosphere. The main floor features elegant hardwood flooring throughout the open-concept living, dining, and kitchen areas, complete with stainless steel appliances and sleek finishes. A patio walkout extends your living space outdoors, while a convenient powder room and single-car garage enhance everyday functionality. Upstairs, the primary bedroom offers a peaceful retreat with a spacious walk-in closet and a luxurious ensuite bathroom. Two additional bedrooms and a full bathroom complete the second level, providing ample space for family or guests. The unfinished basement offers endless potential ideal for storage, a recreation area, or future living space. Beautifully maintained and thoughtfully designed, this home showcases exceptional craftsmanship and is ready for its next owners to move in and enjoy. And with a future Food Basics, No Frills, and Shoppers Drug Mart all within a 10-minute walk, you'll soon enjoy incredible convenience just steps from your front door. Don't forget to check out the 3D TOUR and FLOOR PLANS! Book your showing today, you wont be disappointed. (id:19004)
This REALTOR.ca listing content is owned and licensed by REALTOR® members of The Canadian Real Estate Association.