
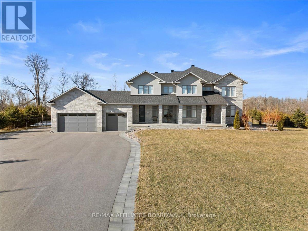
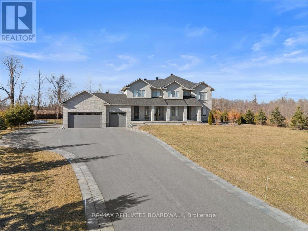
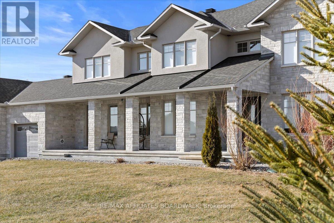
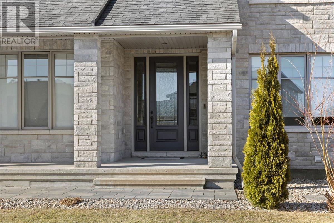
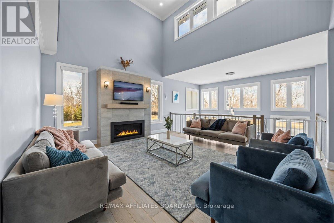
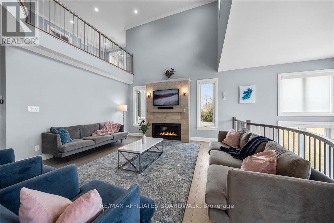
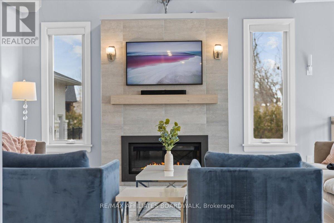
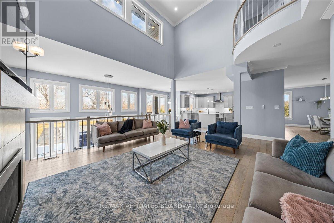
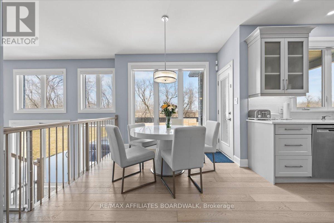
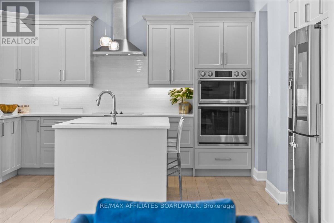
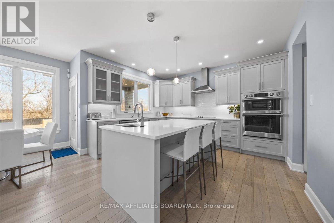
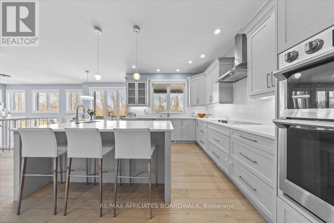
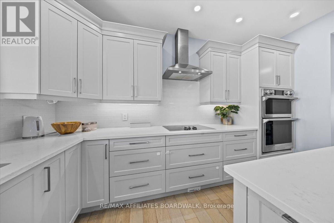
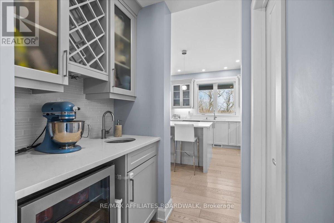
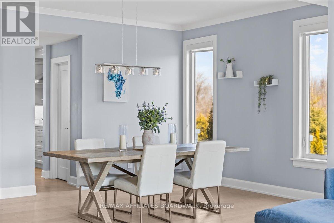
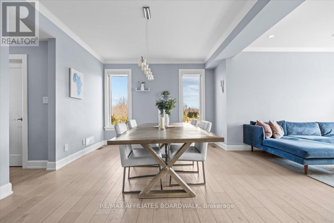
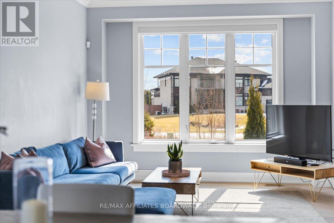
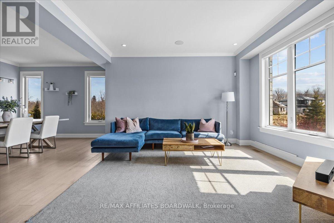
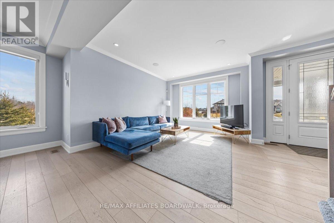
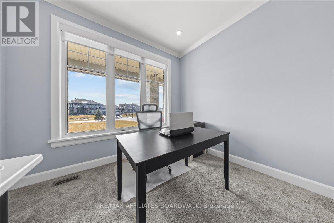
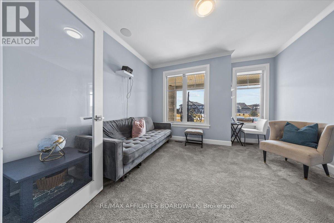
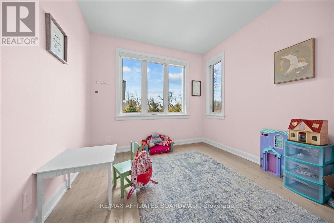
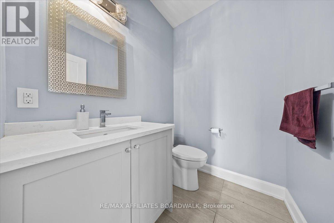
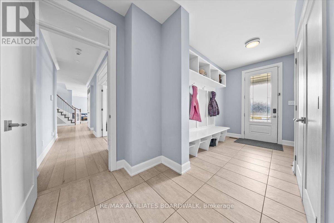
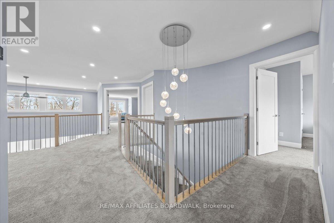
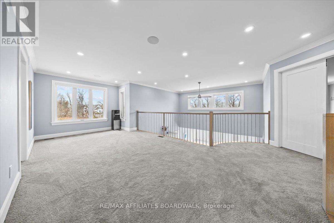
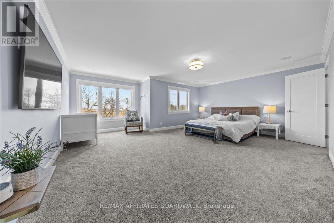
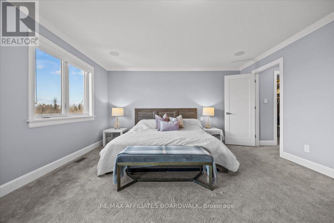

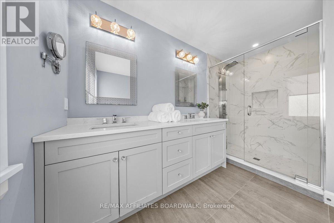
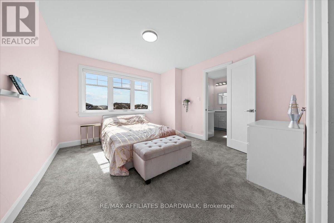
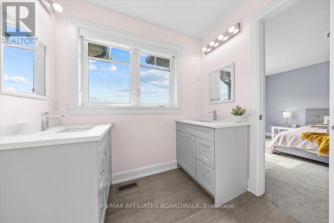
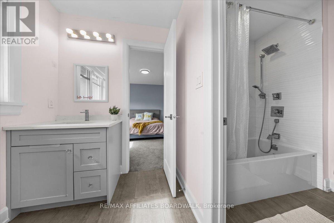

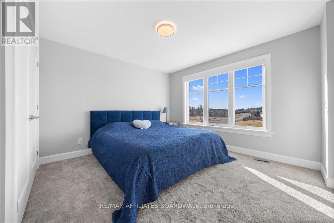
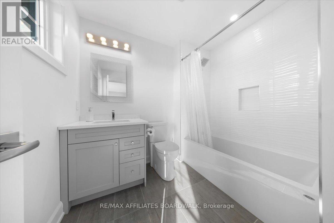
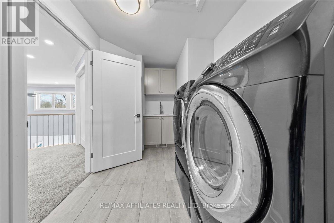
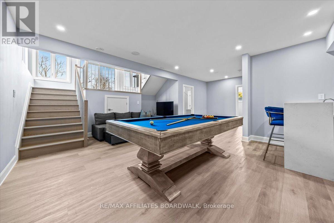
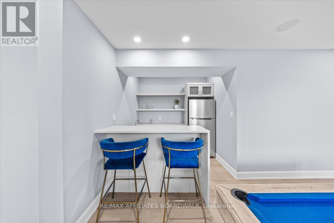
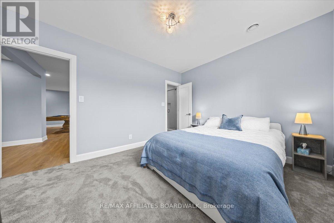
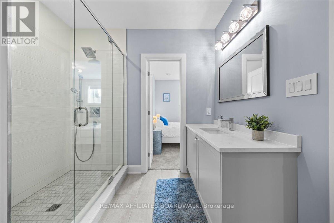
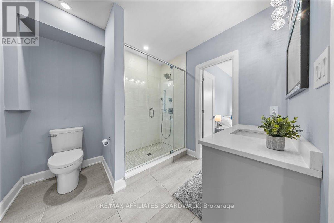
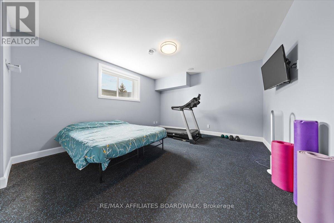
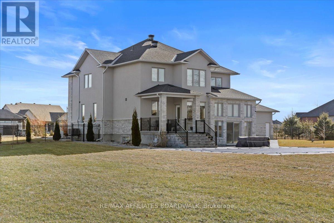
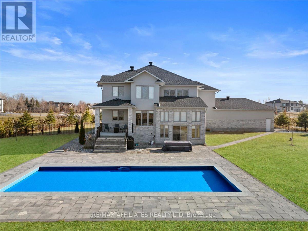
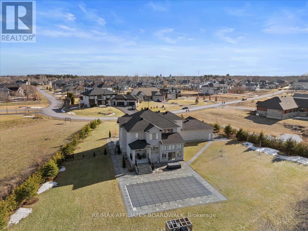

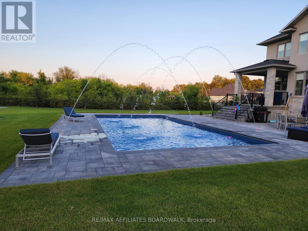
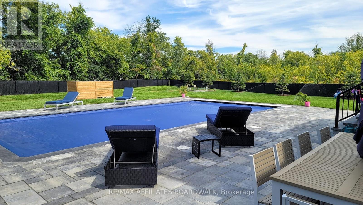
Welcome to Maple Creek Estates, where luxury and family-friendly living combine in this John Gerard custom-built home on a premium 1.2-acre lot. Surrounded by mature trees for privacy, this estate is just minutes from Manotick Main Street. The fully fenced, private backyard features an auto-filling in-ground pool with six color-changing deck jets, a $16K Coverstar automatic pool cover for safety, extensive interlock, an irrigation system, and a Generac generator. Inside, enjoy 18-ft ceilings in the Great Room, 9-ft ceilings throughout, and a wall of windows that fill the space with natural light. The Sonos sound system is wired in most rooms, and the open-to-below design with modern railings is an absolute showstopper. The gourmet kitchen includes stainless steel appliances, quartz countertops, a walk-in pantry, and a coffee nook. This home also offers two offices, a playroom, and a main-floor powder room, perfect for work, play, and hosting guests, with a separate mudroom entrance to keep belongings out of sight. Upstairs, find four spacious bedrooms and three full bathrooms, including two en-suites and a Jack & Jill bath. The loft overlooks the Great Room, adding architectural appeal, and the upstairs laundry is equipped with built-in shelving and a sink. The partially finished basement is versatile, offering a bedroom, gym/flex room, full bathroom, games room, and wet bar. With a separate entrance from the garage, its ideal for a future in-law suite, with plumbing roughed in for a kitchen conversion. More than just a home, this is a true family compound - book your private viewing today! Full list of upgrades available. (id:19004)
This REALTOR.ca listing content is owned and licensed by REALTOR® members of The Canadian Real Estate Association.