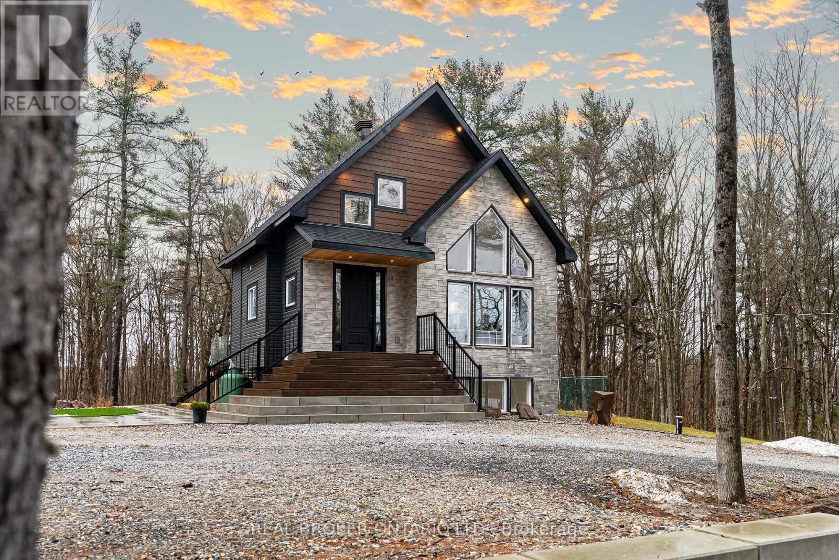

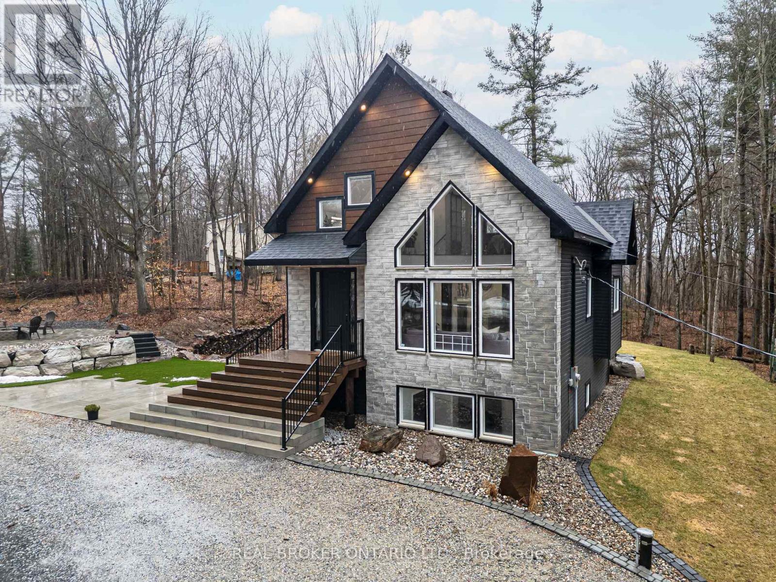

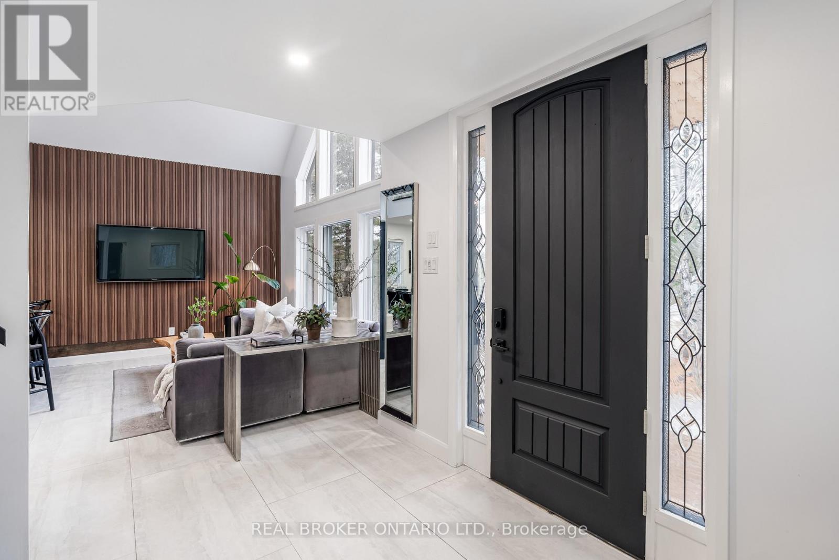
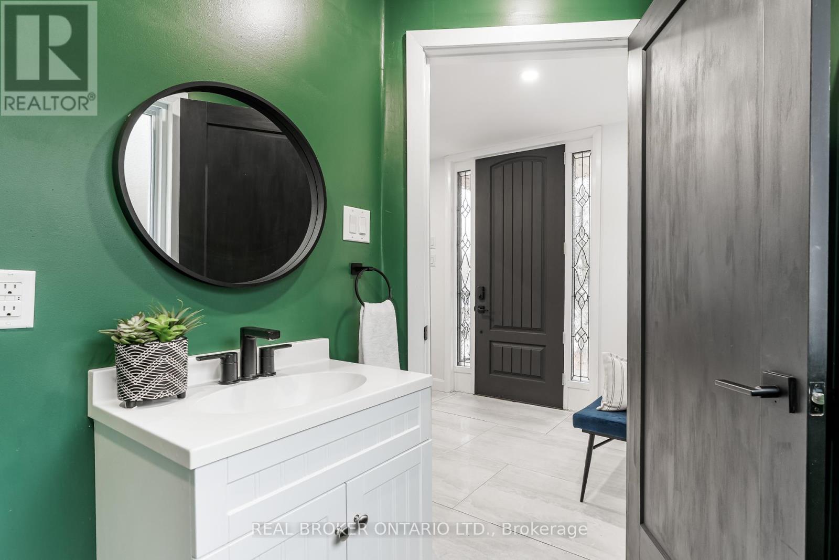














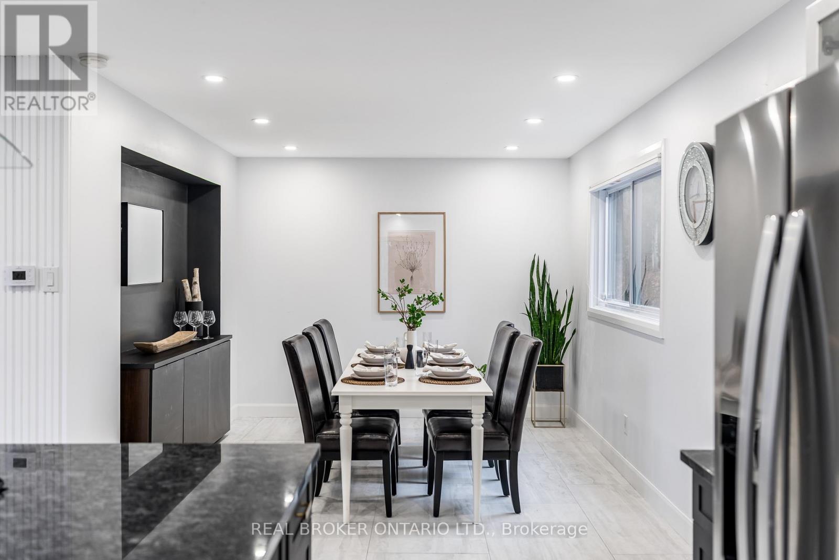




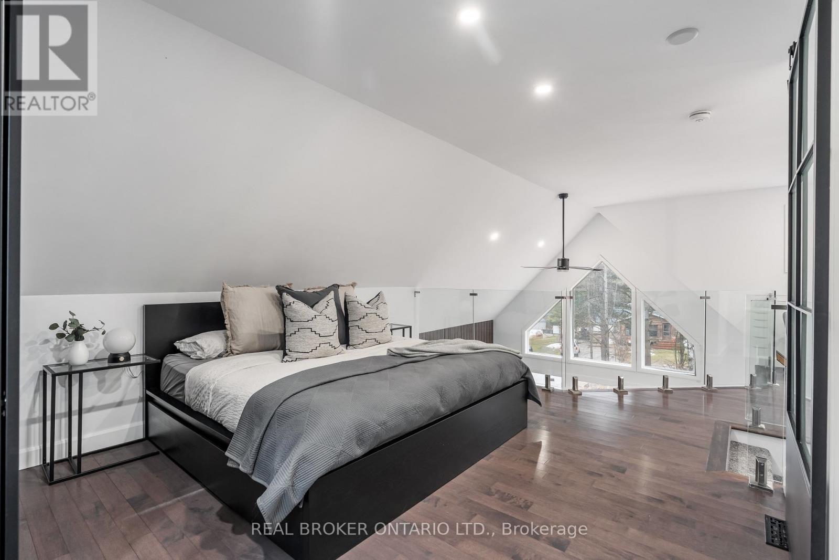


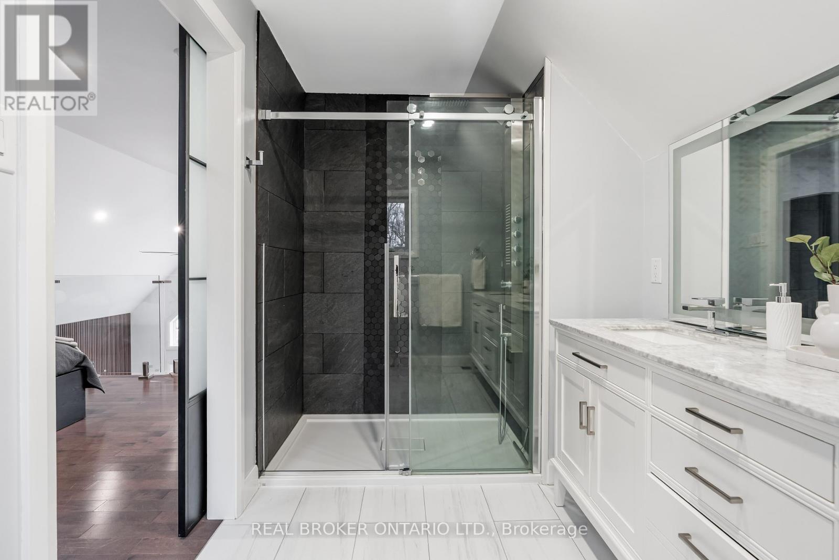





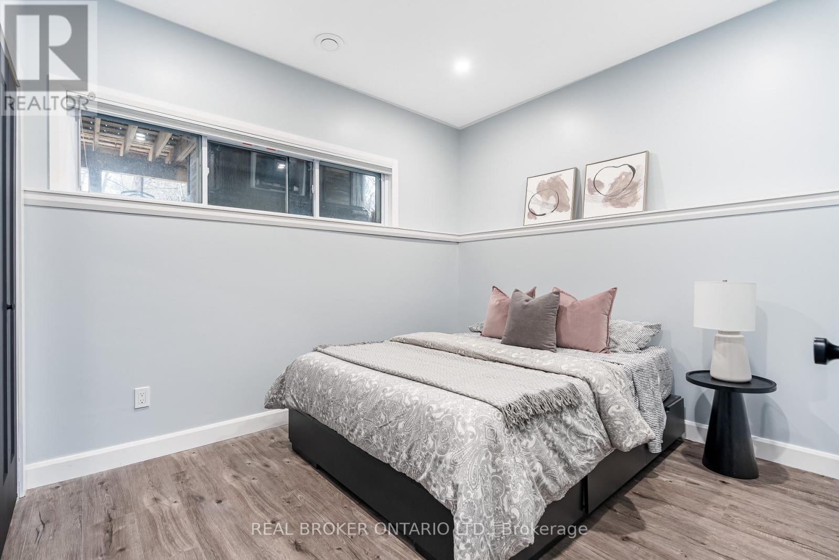









Escape the hustle and bustle of the city and discover the perfect blend of modern design and Nordic charm in this stunning 2021-built chalet-style home. Nestled on a one-acre, treed lot in cottage country, this property offers both style and substance. Outside, the features are next level. A massive 33' x 44' insulated garage with EV charger installed will comfortably fits four full-size vehicles; plenty of space for boats, ATVs, and snowmobiles. The professionally landscaped grounds include interlock walkways, a custom fire pit area, a sprawling patio, and a partially covered deck with a built-in hot tub perfect for relaxing after a day of adventure. Inside, natural light floods the open-concept main level, where 17' vaulted ceilings and a wall of south-facing, two-storey windows create a bright, airy living space. The sleek yet functional kitchen features two-tone cabinetry, black stone countertops, a slide-in range island, and a spacious 4-seater peninsula, making it the ultimate spot for cooking, entertaining, and gathering. The entire second floor is your private primary retreat, complete with hardwood floors, glass railings, a spa-like ensuite, and an open, airy design. Downstairs, two bright bedrooms (thanks to 9' ceilings and large windows), a full bath, and a cozy sitting area provide additional living space with a sense of separation from the main level. Located just 15-20 minutes from Perth & Westport, and close to multiple lakes and boat launches, this is a dream home for outdoor enthusiasts. The Tay Valley Traverse and Trans Canada Trail are just minutes away, offering endless adventure. BONUS: A snowmobile is included, so you'll be ready to hit the trails next winter! Whether it's your full-time home or the ultimate getaway, this modern chalet is move-in ready. (id:19004)
This REALTOR.ca listing content is owned and licensed by REALTOR® members of The Canadian Real Estate Association.