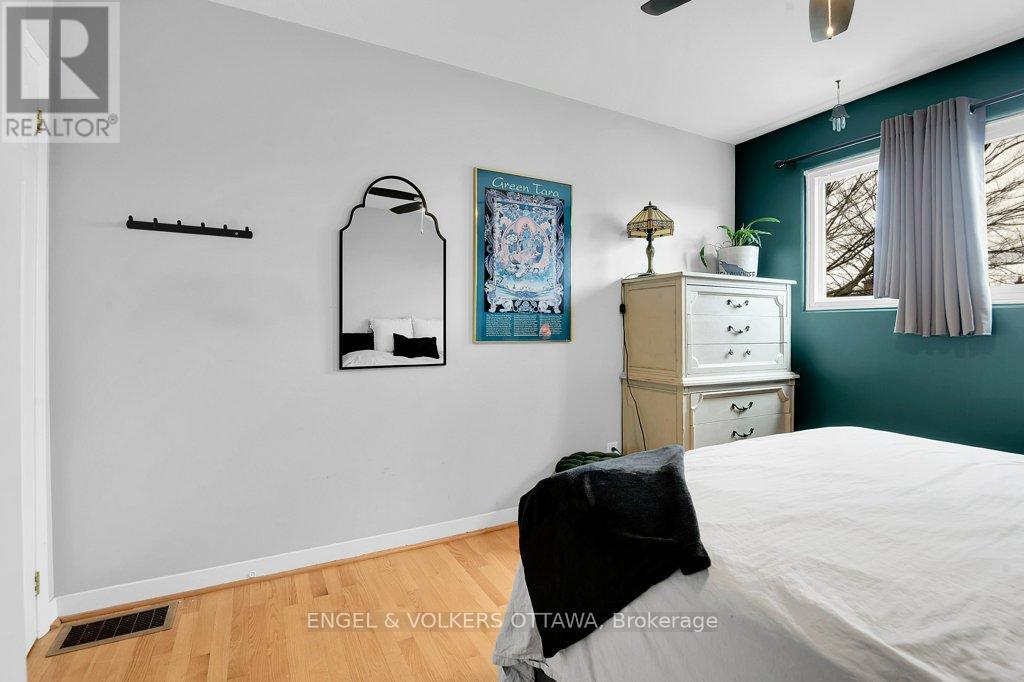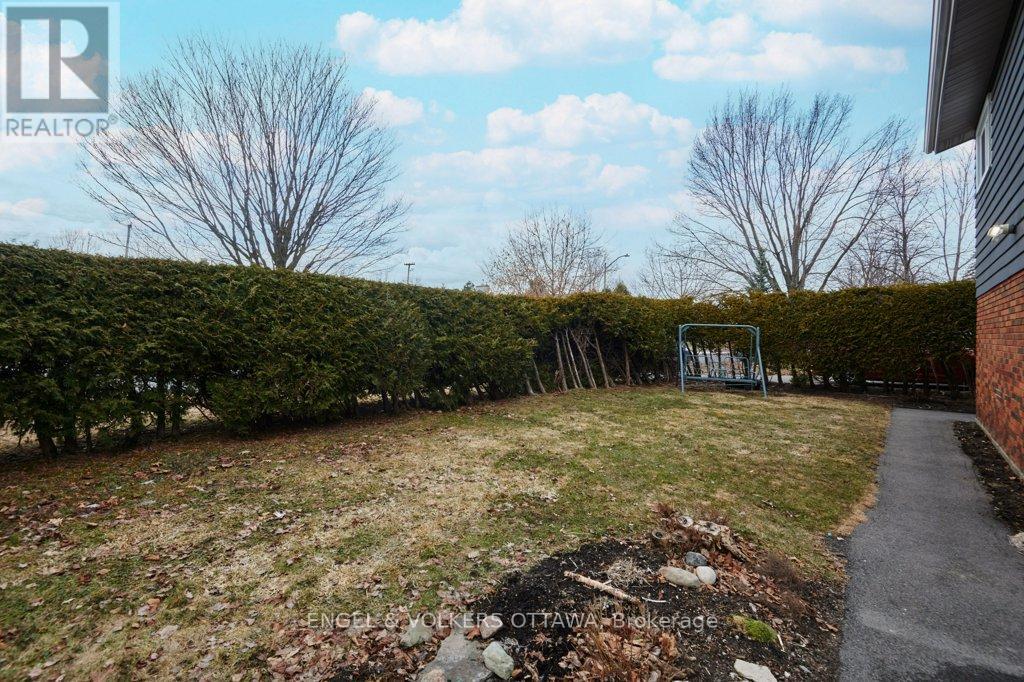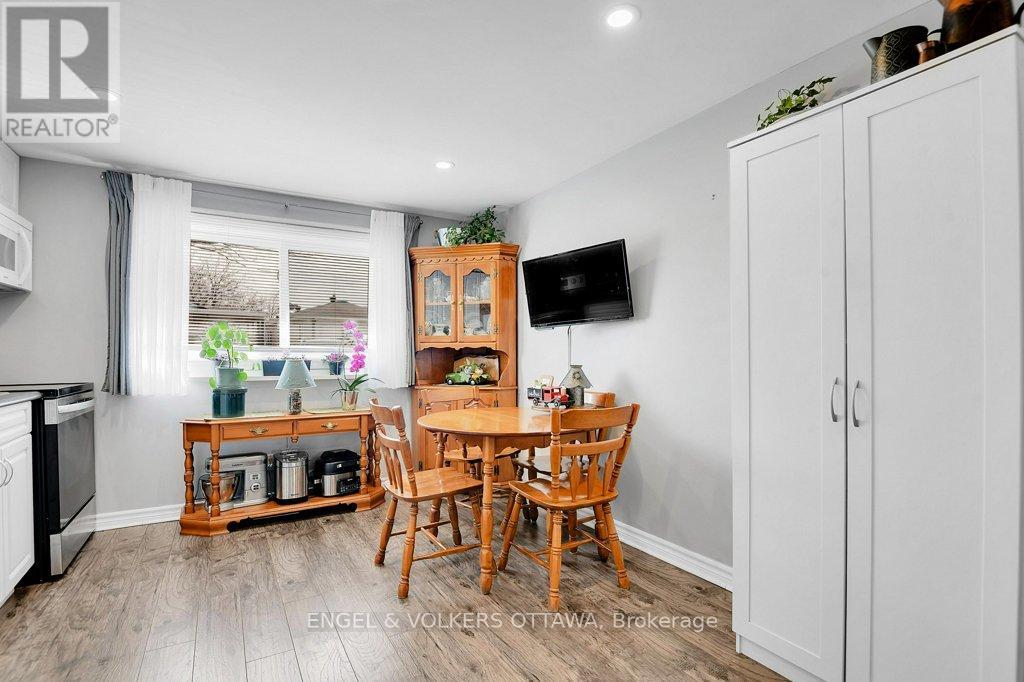






































Welcome to this charming side split home nestled in the highly desirable Glabar Park neighbourhood renowned for its warm community feel, large lots and suburb feel yet still being only a few minutes away from shops and amenities. Step inside to discover hardwood floors that span across the spacious main floor. The living area is perfect for gatherings, while the adjacent dining space offers the ideal setting for entertaining. The eat-in kitchen is the perfect spot for family meals. The main floor accommodates three bedrooms and a full bathroom, perfectly catering to the needs of a growing family. An added bonus is the income potential provided by the in-law suite. With its separate entrance, full kitchen, bathroom, living space, and bedroom, this space is perfect for rental income, extended family, or a private guest retreat. With a furnace installed in 2023 and A/C replaced in 2024, the big-ticket items are almost brand new. You will also love the curb appeal of the professionally landscaped yard. The thoughtfully designed side split layout offers flexibility and functionality for any family's lifestyle. Don't miss this chance to live in a mature, sought-after neighbourhood known for its community spirit near a key intersection in the city. (id:19004)
This REALTOR.ca listing content is owned and licensed by REALTOR® members of The Canadian Real Estate Association.