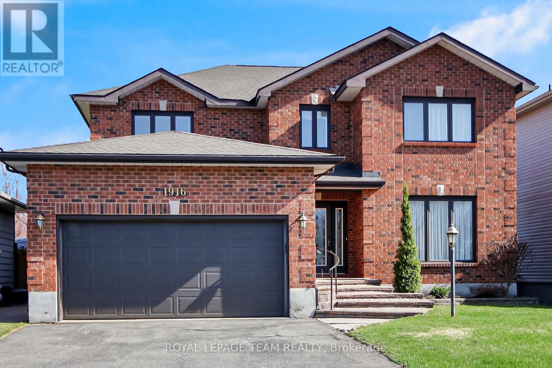
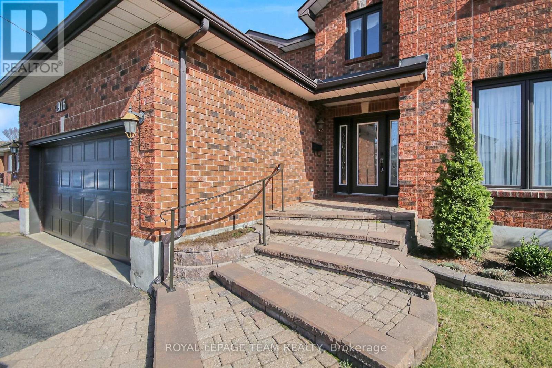
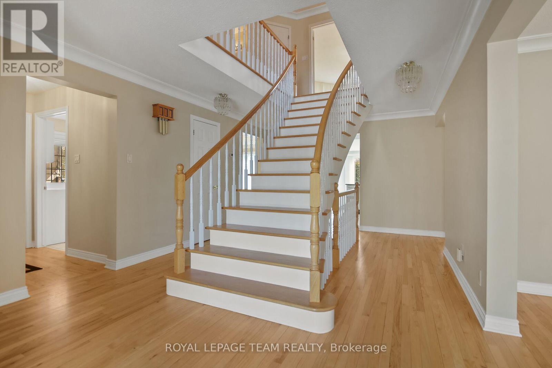
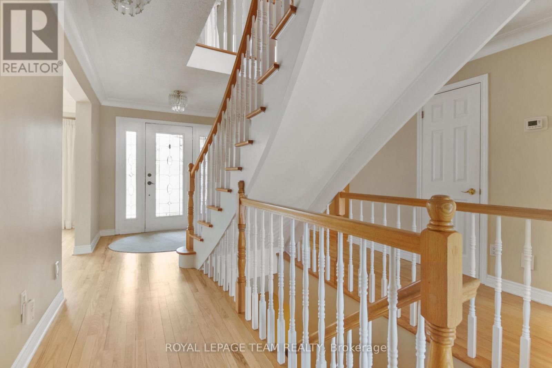
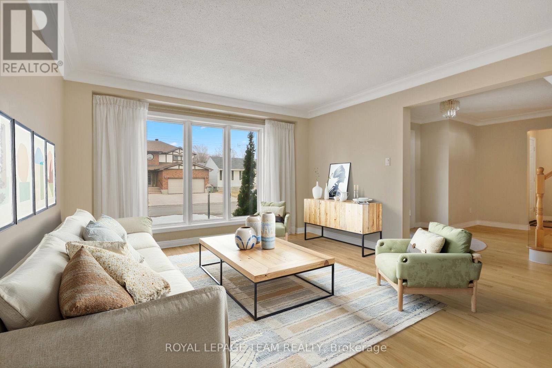

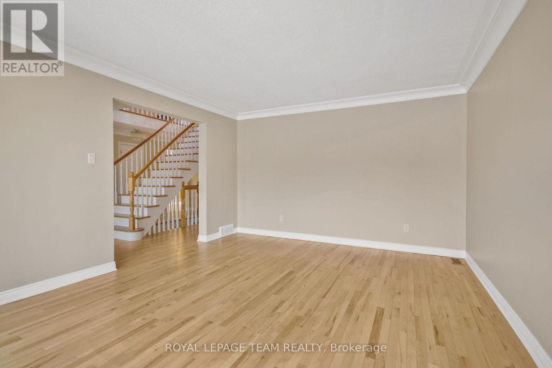
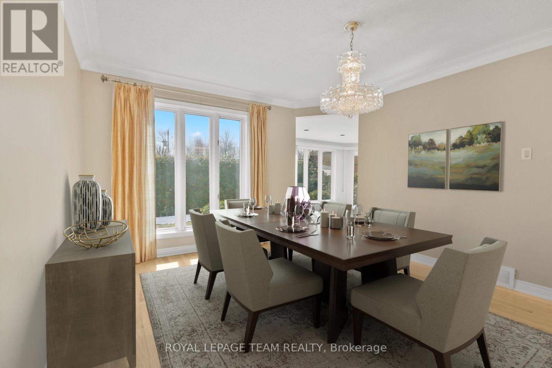

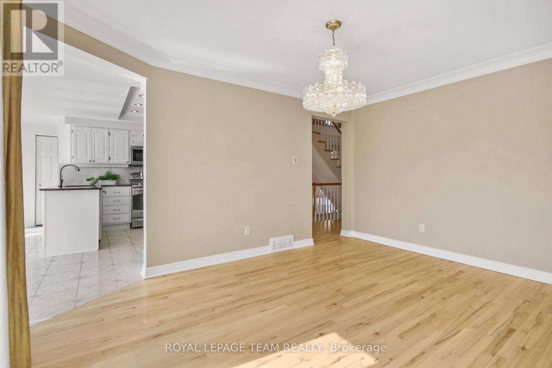

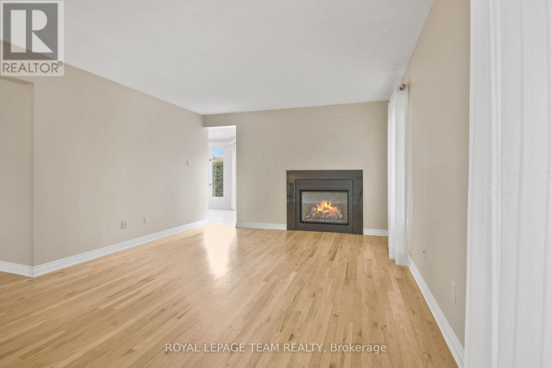
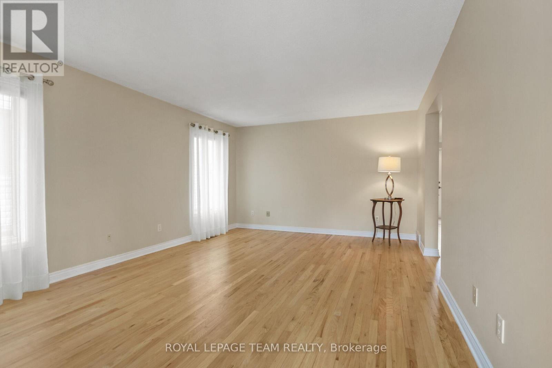






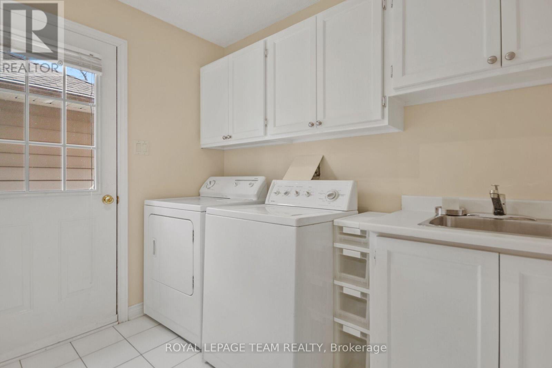



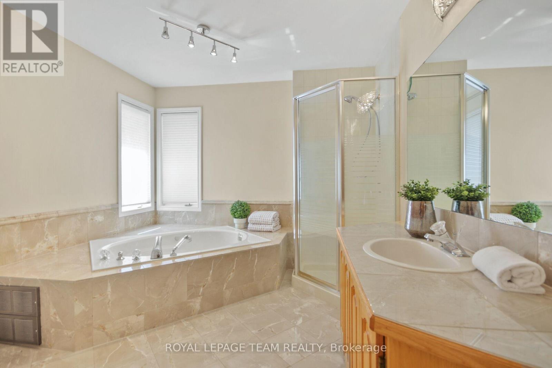


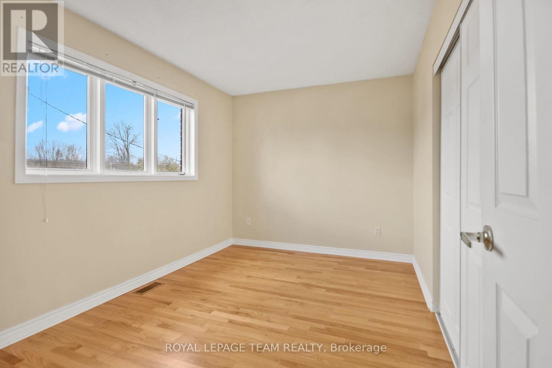
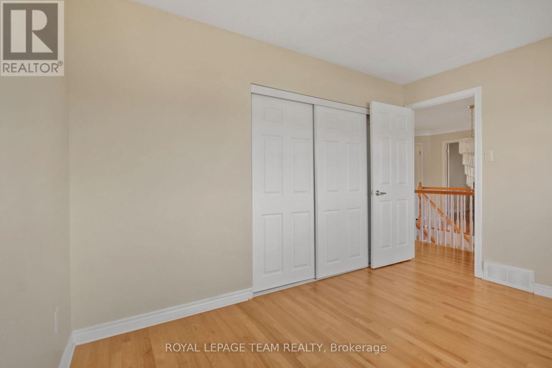
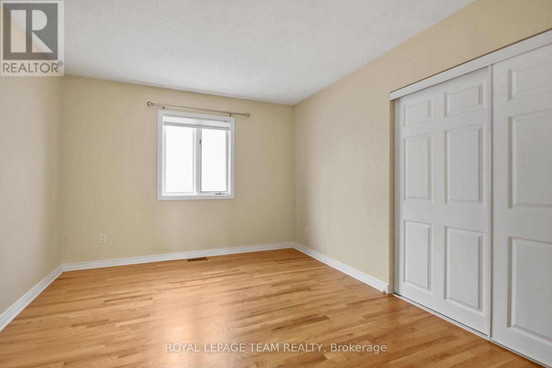



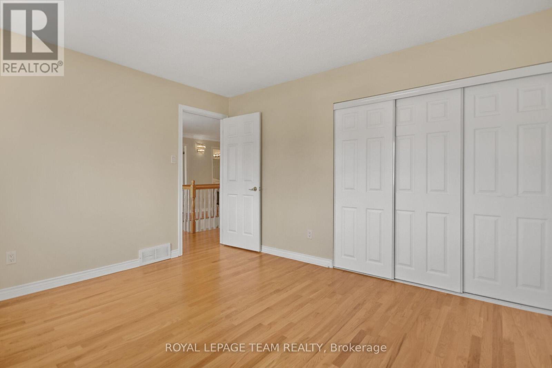





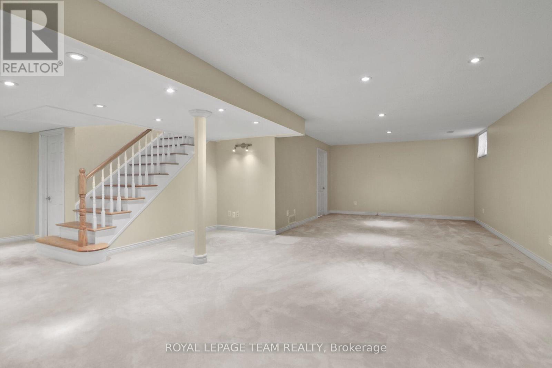









Located in the family-friendly community of Blossom Park, in south Ottawa, welcome to this exceptional 3,000 sq. ft., 4-bedroom, 2.5-bathroom custom-built home sits on a prime 50' x 100' lot, offering plenty of space for a growing family. Conveniently close to schools, parks, shopping, restaurants, and transit, it provides an easy commute into the city core. Step into the bright, open foyer featuring a grand center hardwood staircase leading to both upper and lower levels. The main floor boasts hardwood flooring throughout, a formal living and dining room, and a spacious family room with a cozy gas fireplace, perfect for family gatherings. The kitchen will delight the chef in you, featuring white cabinetry, granite countertops with ample workspace, stainless steel appliances, and an eat-in dining area that overlooks the backyard and provides direct access to a large back patio and privately hedged yard, perfect for outdoor gatherings. A separate laundry room on the main level offers additional convenience, with direct access to the side yard and attached 2-car garage. A 2-piece bath completes the main level. The upper level features hardwood floors in all bedrooms and upper hallway; a loft - ideal for a home office or reading nook, the primary suite offers floor-to-ceiling windows overlooking the backyard, a walk-in closet, and a 4-piece ensuite with a separate tub & shower. Three additional spacious bedrooms share a large full bathroom. All bathrooms are finished with granite countertops and tile floors. The finished recreation room provides ideal flex space to accommodate your unique needs: a home theatre, playroom, teen space, gym, or home office. A wine cellar, oodles of storage space, and partly finished spaces complete the lower level. Exterior features include a FULL brick façade, double paved driveway, interlock walkway, and an interlock covered front porch. A well-designed home in a prime location, better hurry to make this YOUR home today. Roof & AC 2022. (id:19004)
This REALTOR.ca listing content is owned and licensed by REALTOR® members of The Canadian Real Estate Association.