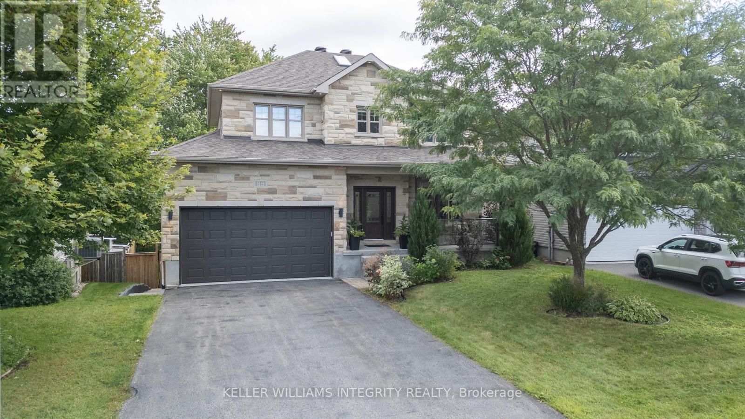
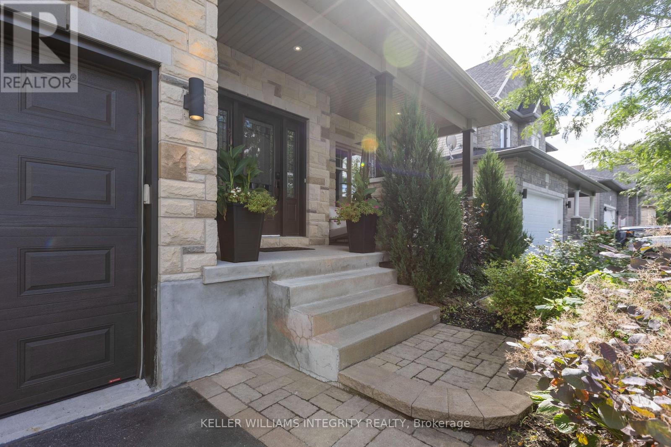
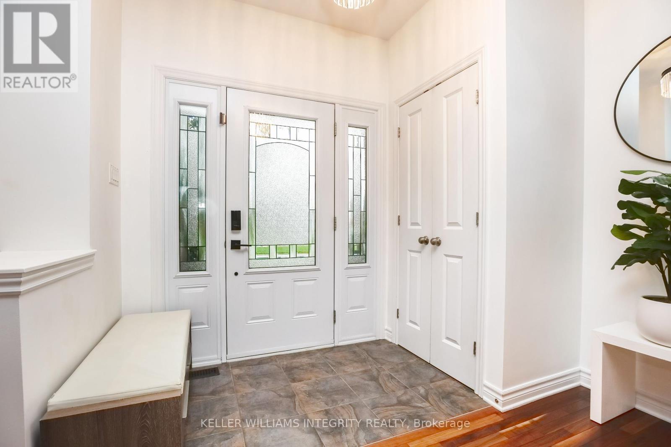
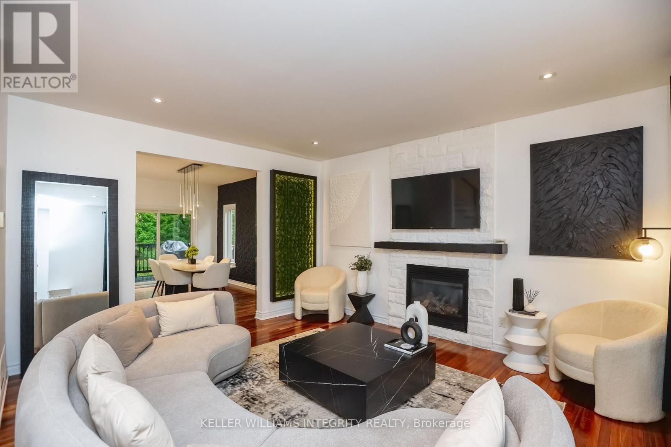
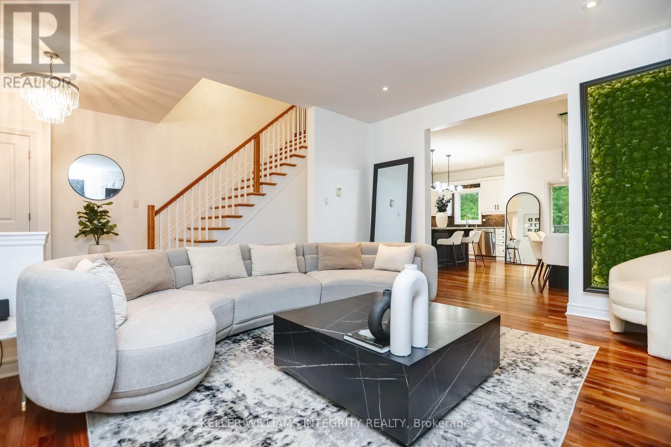
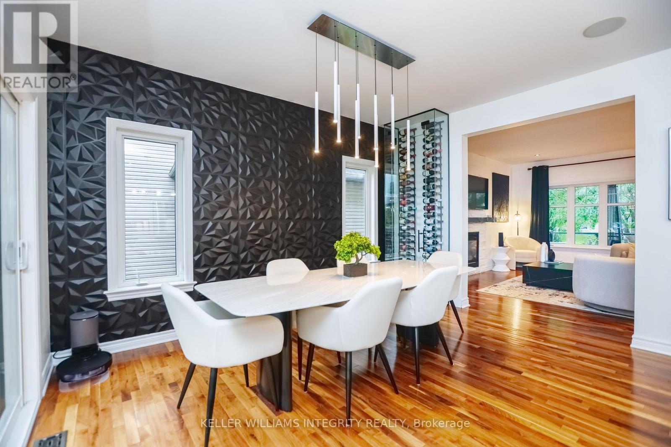
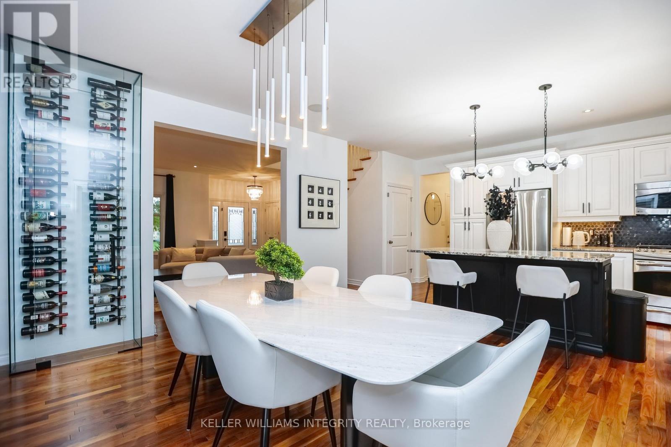
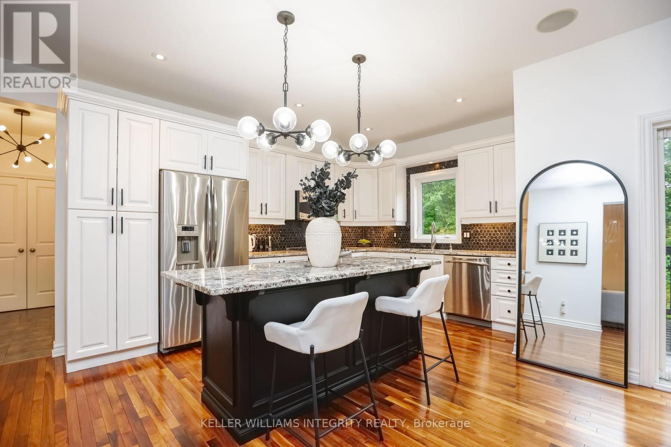






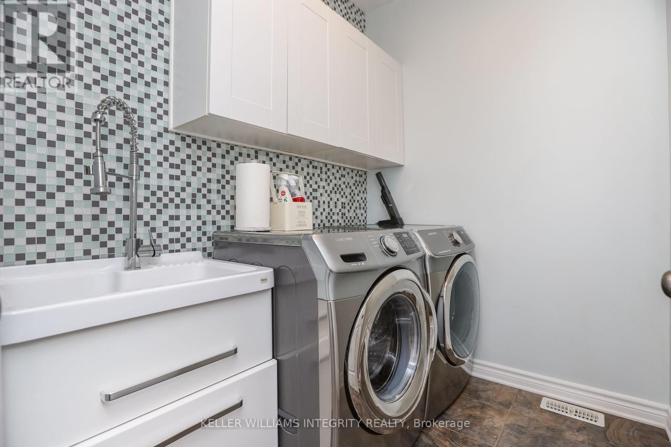










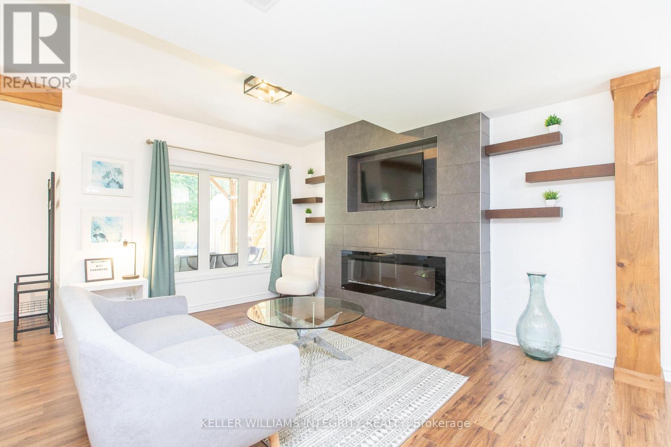









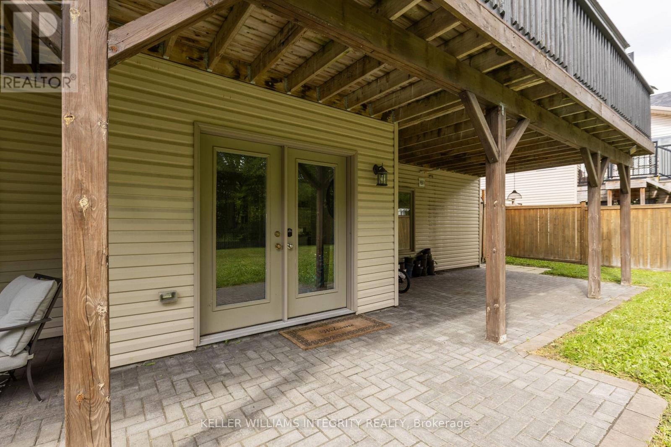




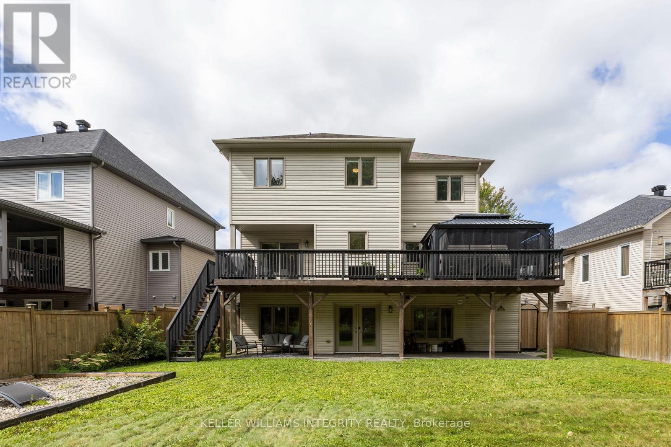







Renovated to perfection, this 4 bed, 4 bath home is a blend of luxury & modern convenience. Main & lower levels boast 9-foot ceilings, enhancing the home's spacious & open feel. Step into the gourmet kitchen, where stainless steel appliances, granite countertops, & a gas range create a chefs paradise. The open-concept living room, featuring a gas fireplace w/ stone accents, offers an inviting space for gatherings. The primary suite defines comfort, complete with a spa-like ensuite and a large walk-in closet. An in-law suite w/ separate entrance & walkout to highly sought-after wooded ravine lot makes this the PERFECT investment property or multi-generational home. The outdoor space is a private sanctuary, featuring a large fenced yard, stylish gazebo on the spacious deck, all with breathtaking views. Located in a quiet and family friendly neighborhood, this home is just a short walk from a splash pad, playground, skate park, and scenic walking trails. Book your private tour today! (id:19004)
This REALTOR.ca listing content is owned and licensed by REALTOR® members of The Canadian Real Estate Association.