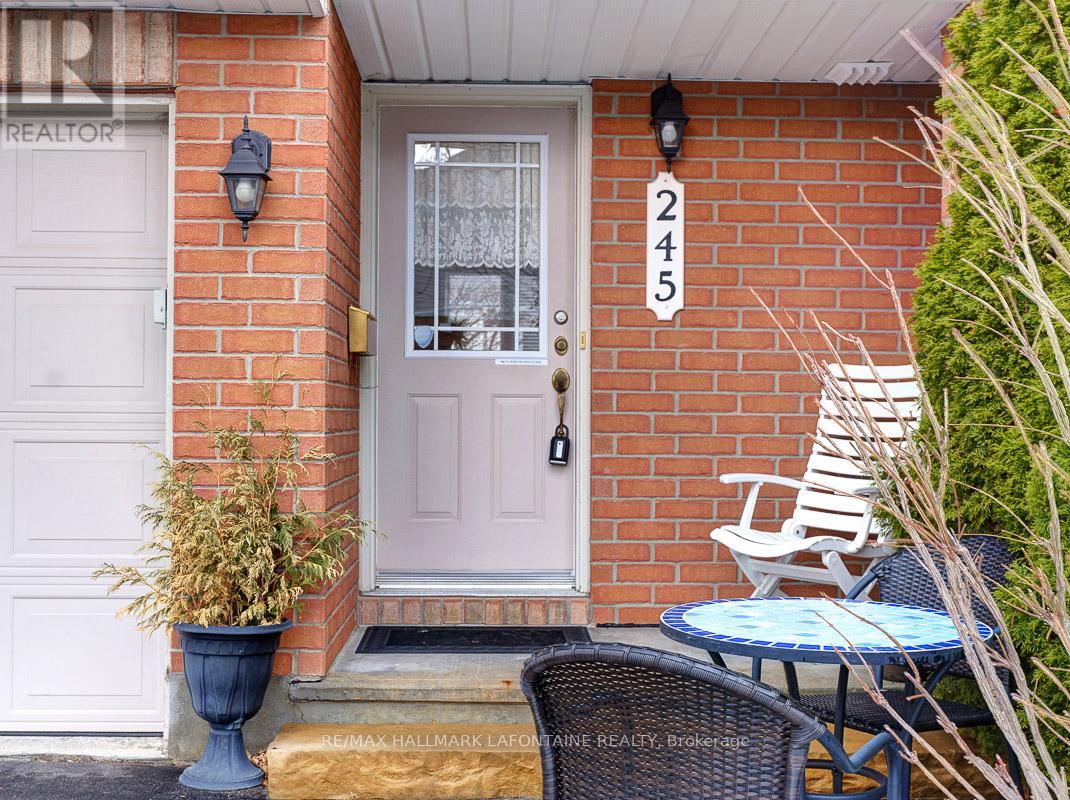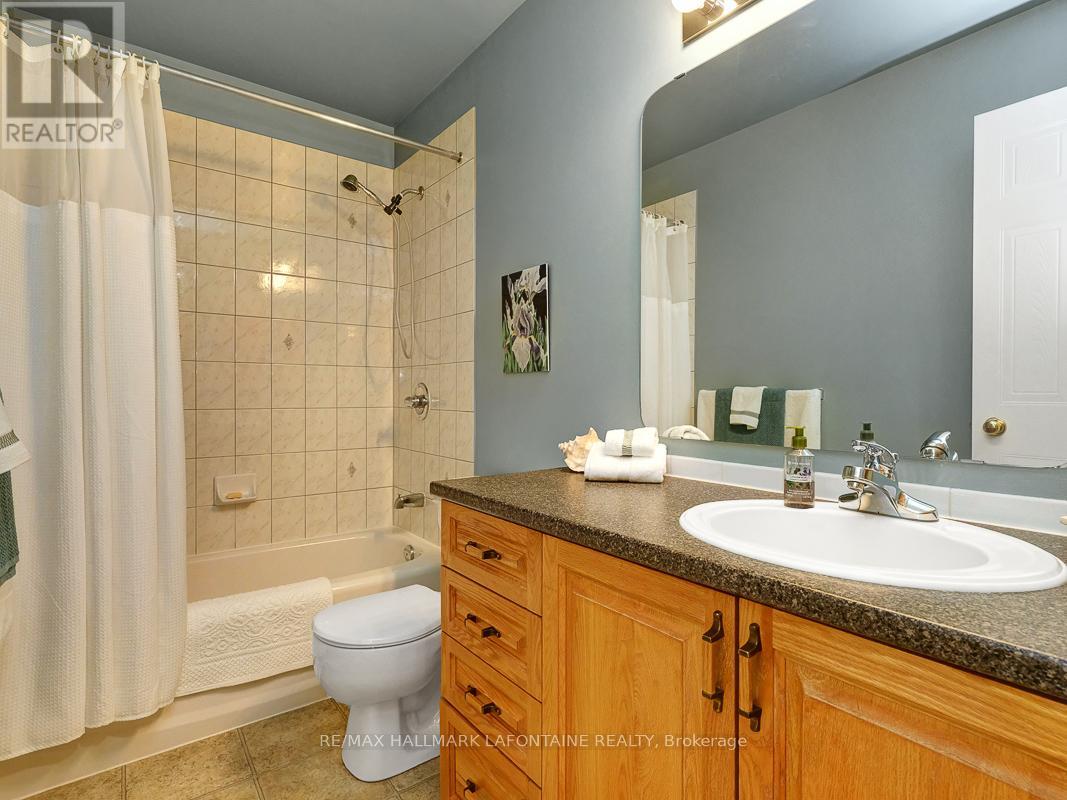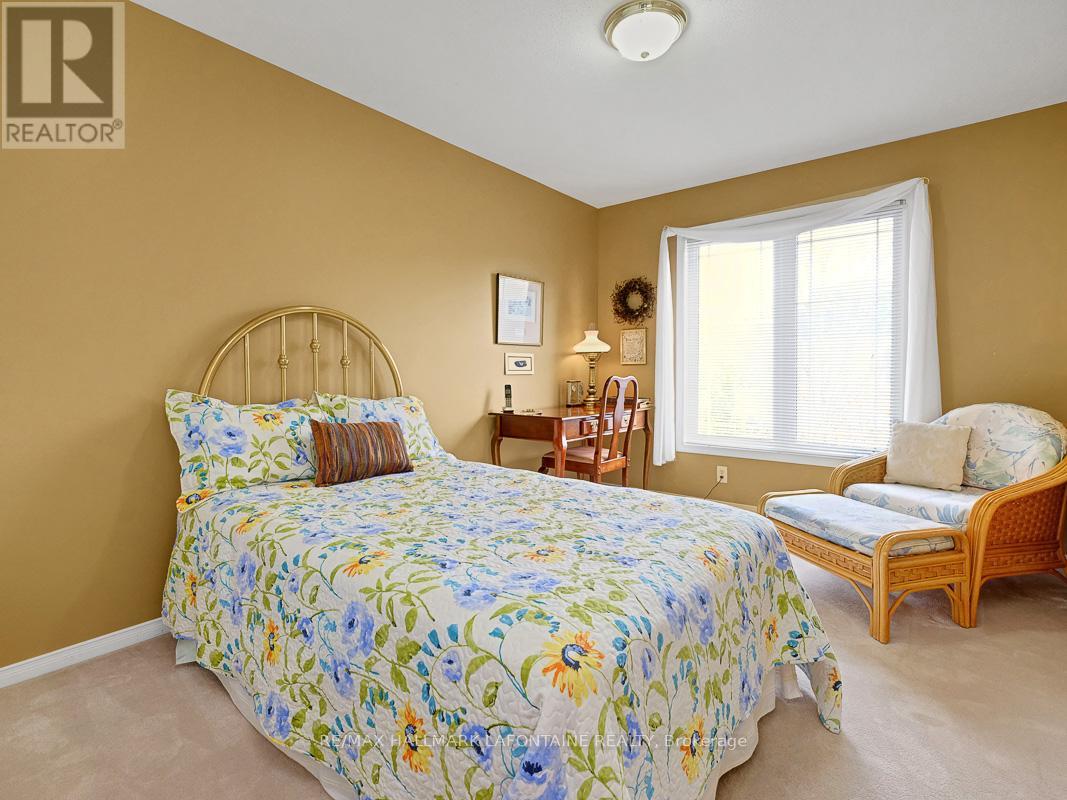


































Welcome to the Fifth Avenue by MInto! Pristinely kept 3 bedroom townhome with the fabulous bonus of a walk-out basement! A true reflection of care and attention, this home is beautifully located next to parks and walking trails. The functionally designed kitchen features oak cabinetry and a sunny eat-in area with a picturesque window. The main floor features a bright large living room and separate dining room. A convenient powder room, sunken foyer with ample closet space, and inside access to the garage complete this level. The second floor features three generous-sized bedrooms, including a primary bedroom with a walk-in closet and a spa-like ensuite with a soaker tub. The other bedrooms are also spacious, with plenty of closet space, and are served by a full 4-piece main bathroom. The lower level offers a comfortable family room with a corner gas fireplace and patio doors leading to a cedar deck (2024) and scenic backyard with cedar hedges perfect for relaxing or entertaining. Come see! (id:19004)
This REALTOR.ca listing content is owned and licensed by REALTOR® members of The Canadian Real Estate Association.