













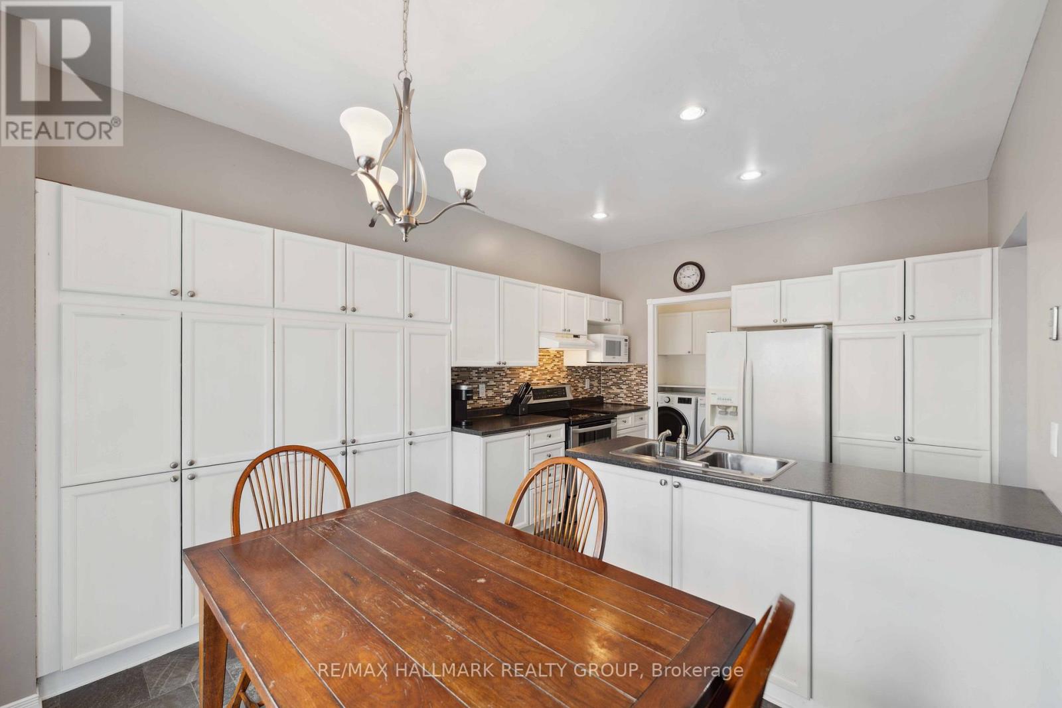




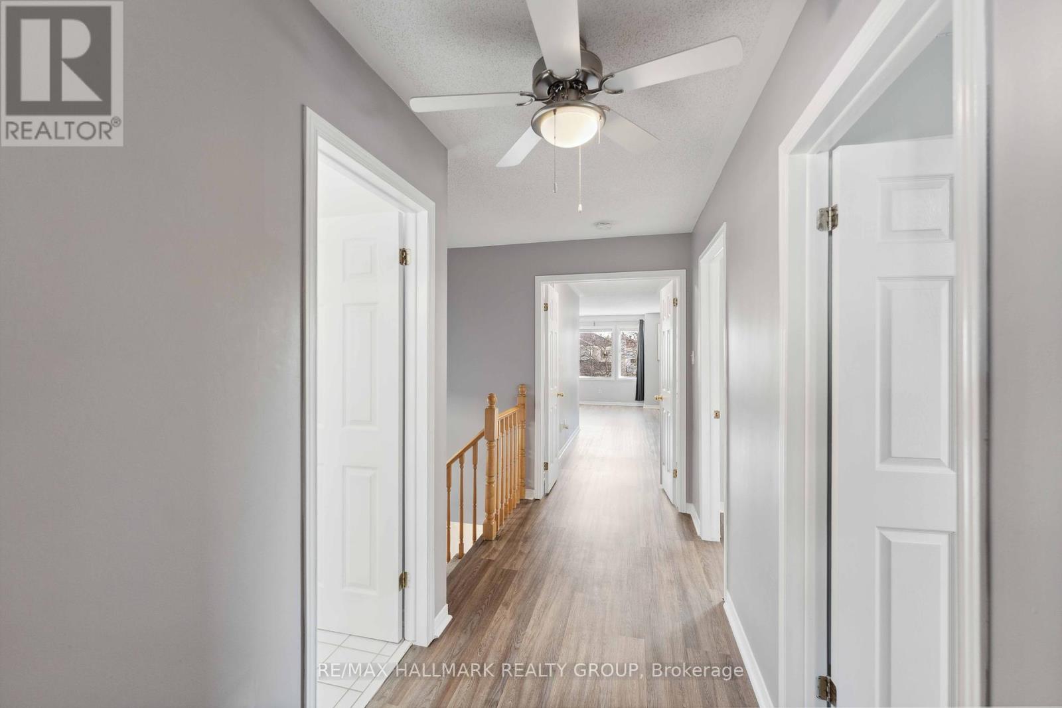












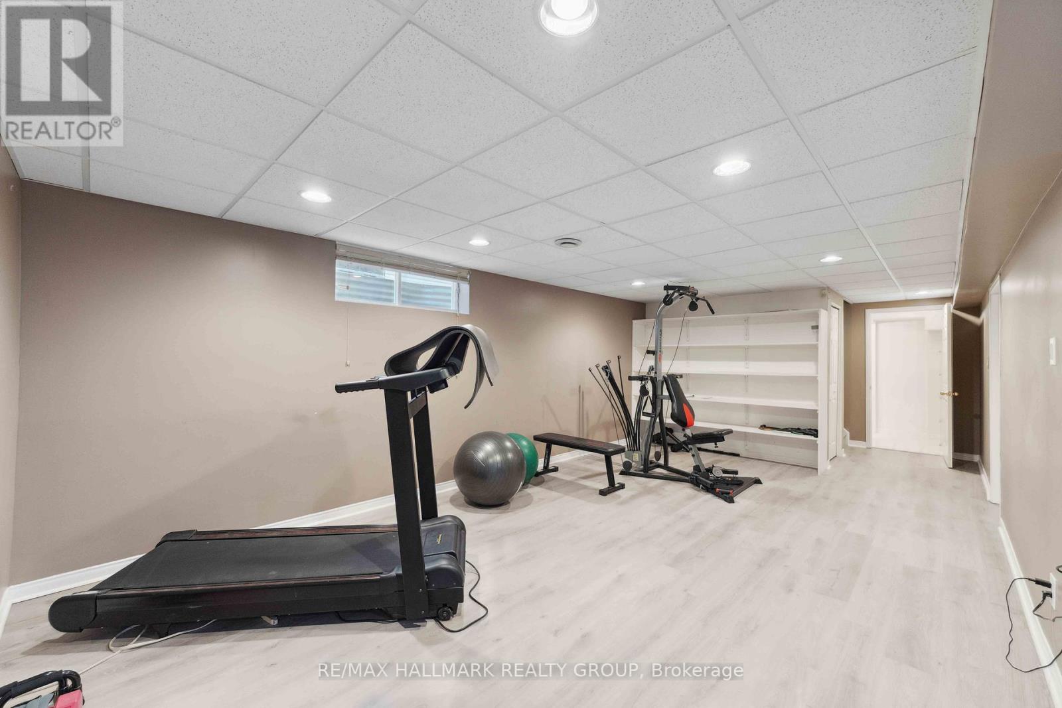






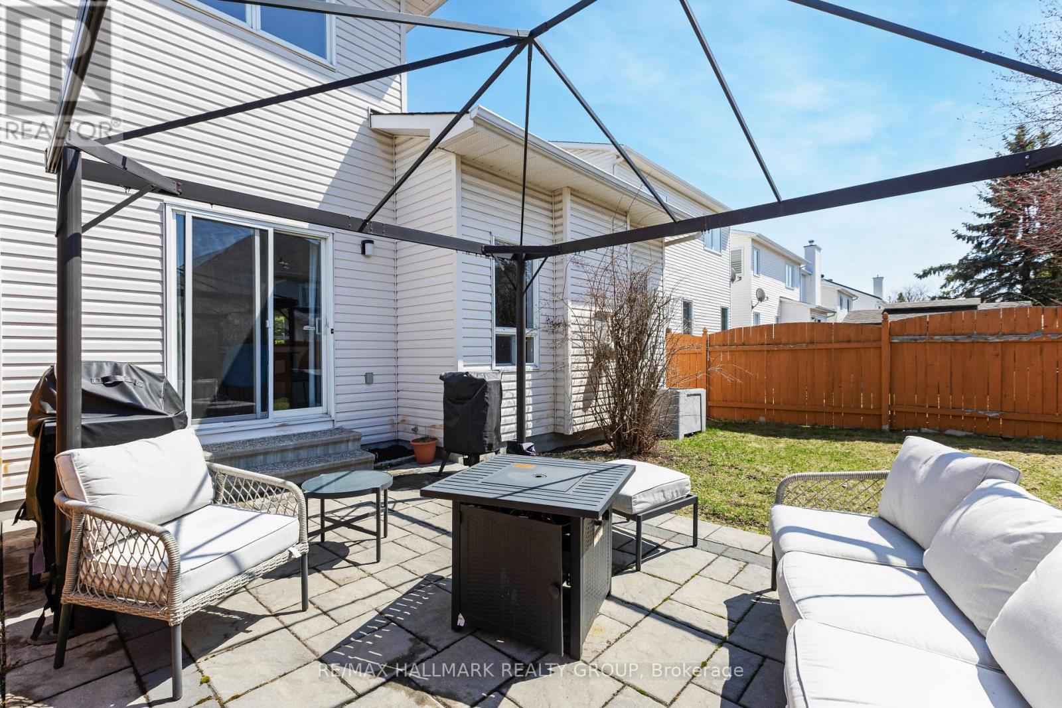


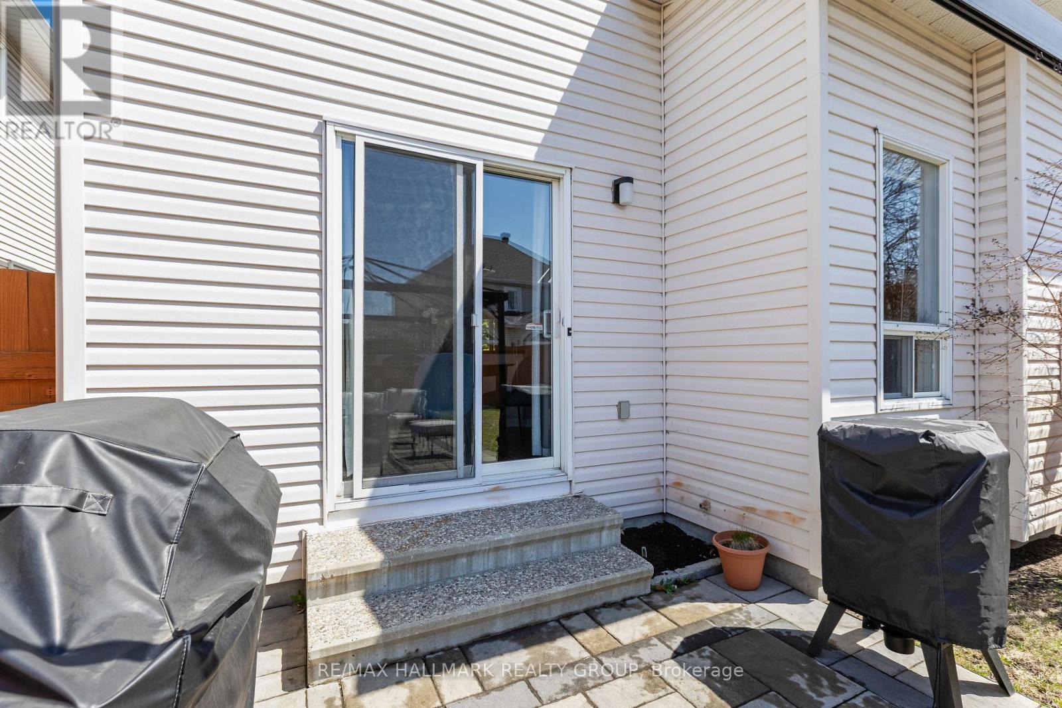

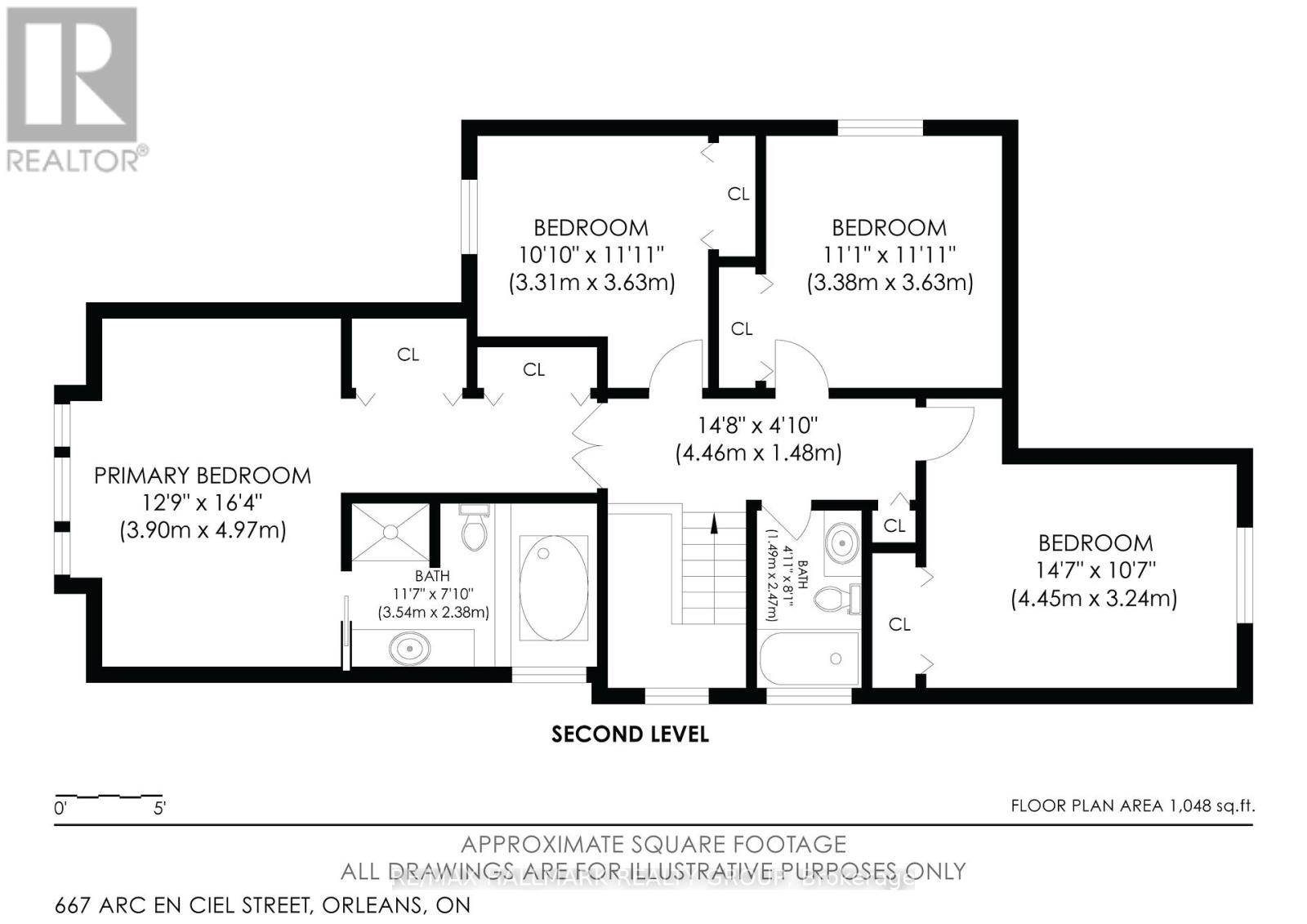

Welcome to 667 Arc En Ciel Street, a charming and spacious home nestled in the sought-after Fallingbrook community of Orleans. This inviting property offers a perfect blend of comfort, style, and convenience, making it ideal for families and individuals looking for a cozy yet functional living space. The main floor boasts a large living room, perfect for entertaining, along with a bright and airy dining room and family room. Large windows throughout the home fill the space with natural light. The eat-in kitchen offers plenty of counter space, and storage, making it a perfect spot for cooking and family gatherings. Laundry is neatly tucked behind the kitchen, making multi-taking a breeze. Enjoy generous living spaces of the 2nd floor with four spacious bedrooms, including a primary suite featuring large closets and an ensuite bathroom for added privacy and comfort. The fully finished basement offers additional living space with a recreation room, a 5th bedroom and full bathroom. It also includes extra storage for all your needs. Step outside to enjoy your private backyard, complete with interlock & gazebo, perfect for outdoor dining, relaxation, or entertaining guests. Situated in a family-friendly neighborhood, this home is close to schools, parks, shopping, and public transit, making it an ideal location for convenience and lifestyle. (id:19004)
This REALTOR.ca listing content is owned and licensed by REALTOR® members of The Canadian Real Estate Association.