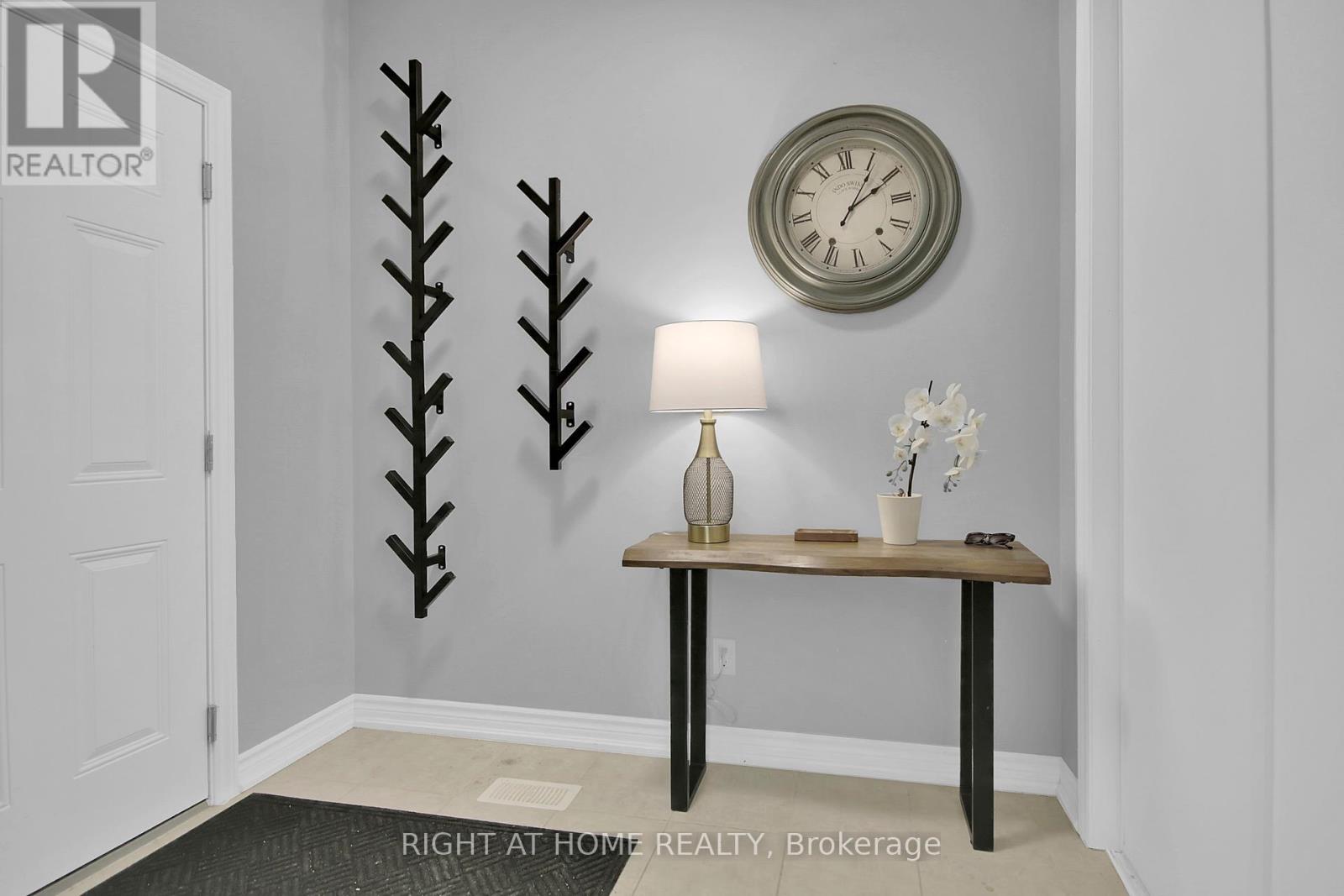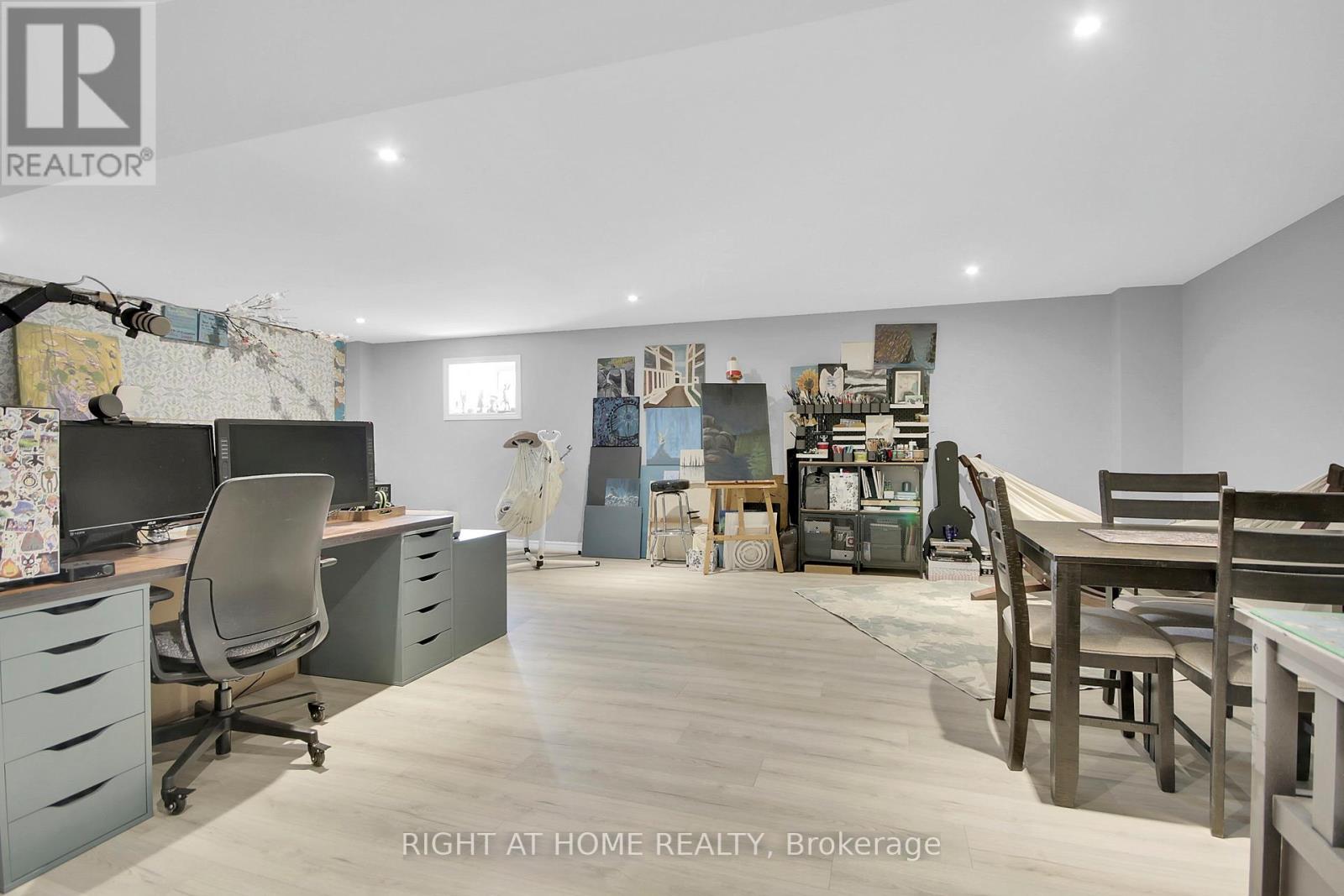
































68 Pelham Cres, beautifully built in late 2020 & recently elevated to even higher standards! 4-bed, 4 parking, 2 garage, 3-bath home w/ a rough-in for a 4th bathroom if you so desire. The home is 3027 Sq ft including the 700 sq ft basement. Its the phase II plan 3 model by Caivan. Located in the desirable Fox Run, just steps to the park and walking paths & just minutes to shopping, restaurants, & all this cute, close-knit community has to offer. Spacious foyer with a custom movable sideboard & large closet. Great dining area with a custom-built-in wall bar & upgraded lighting. The kitchen is spectacular! Extended island w/ quartz counters & breakfast bar, custom wall-mounted pot holder & a custom pantry w/ thoughtful pullouts for garbage & recycling, water treatment integration, soap dispenser, double sink, gas stove, upgraded stainless steel appliances & undermount lighting. The living room has built-ins, a gas fireplace, & a movable custom sideboard. You'll love the flow of this main floor with easy access to your private yard w/ new PVC fencing & a gas BBQ hook-up. Upstairs has it all! Primary has two huge walk-in closets & an ensuite, 3 additional bedrooms (one with a built-in Murphy bed), a dedicated laundry room, & a main bath. Hardwood flooring throughout, including the stairs, & durable laminate in the fully finished lower level. Blinds, shutters, TV wall mounts, ring doorbell, driveway, and garage & yard cams are included. Did I mention that the entire house is professionally cabled (CAT 6a STP) for high-speed internet, including dedicated cables for additional wifi access points for full-house coverage? I have more info for my techy friends - please reach out or come take a look. (id:19004)
This REALTOR.ca listing content is owned and licensed by REALTOR® members of The Canadian Real Estate Association.