


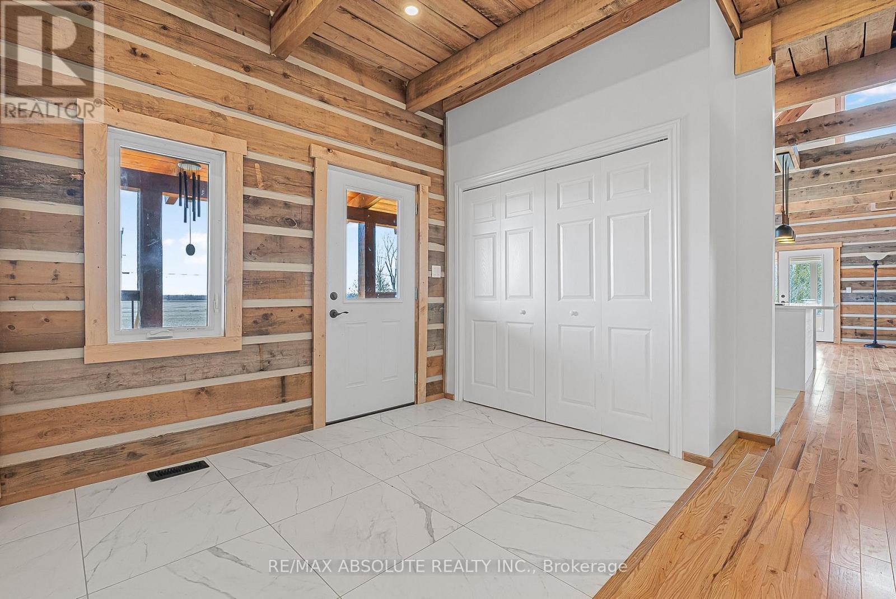
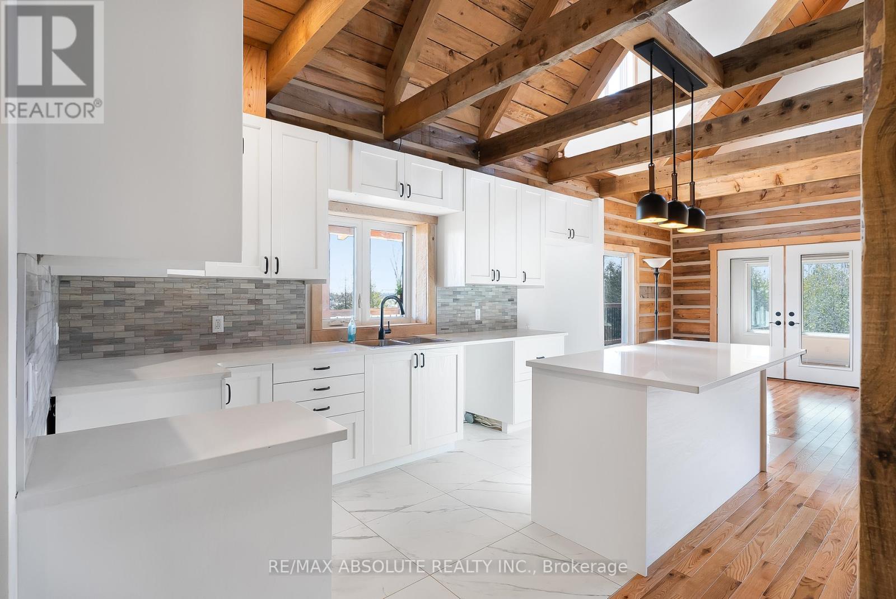
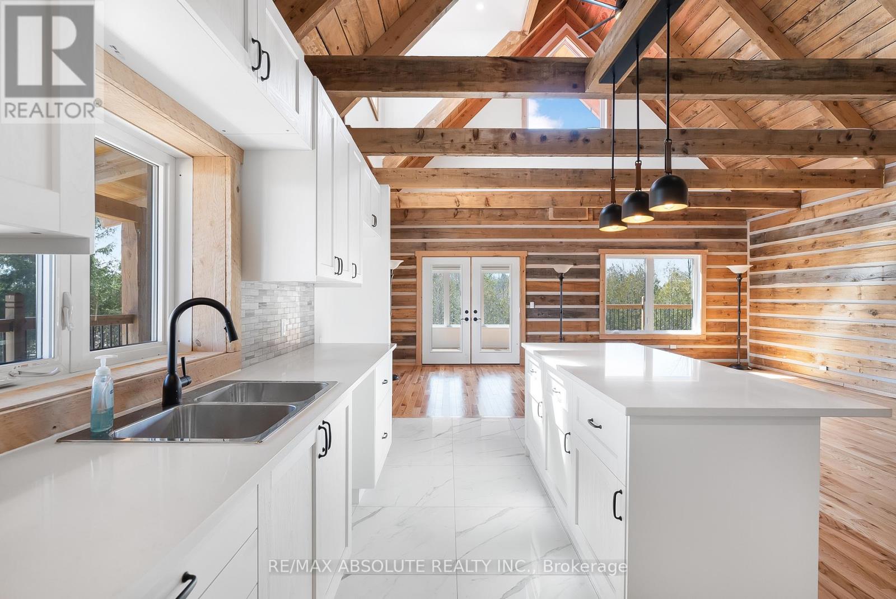


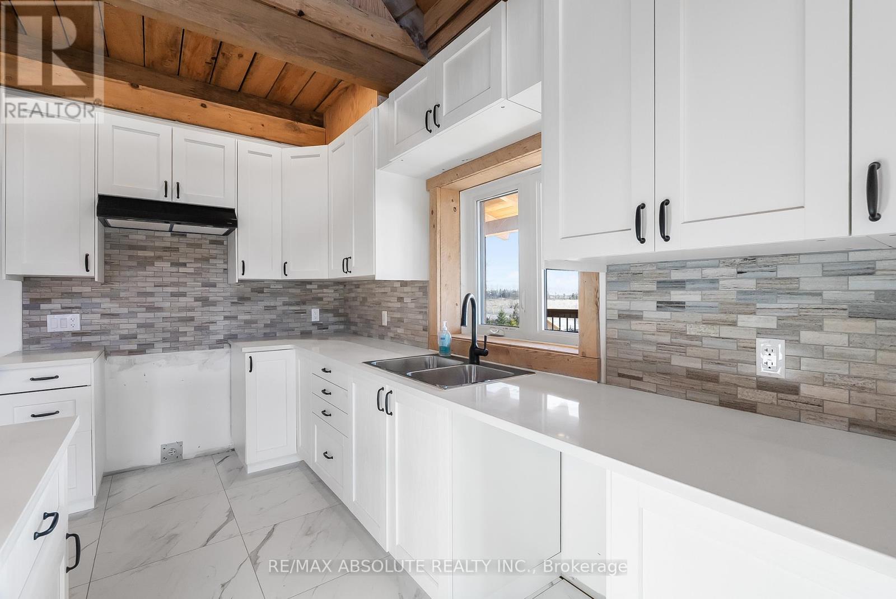












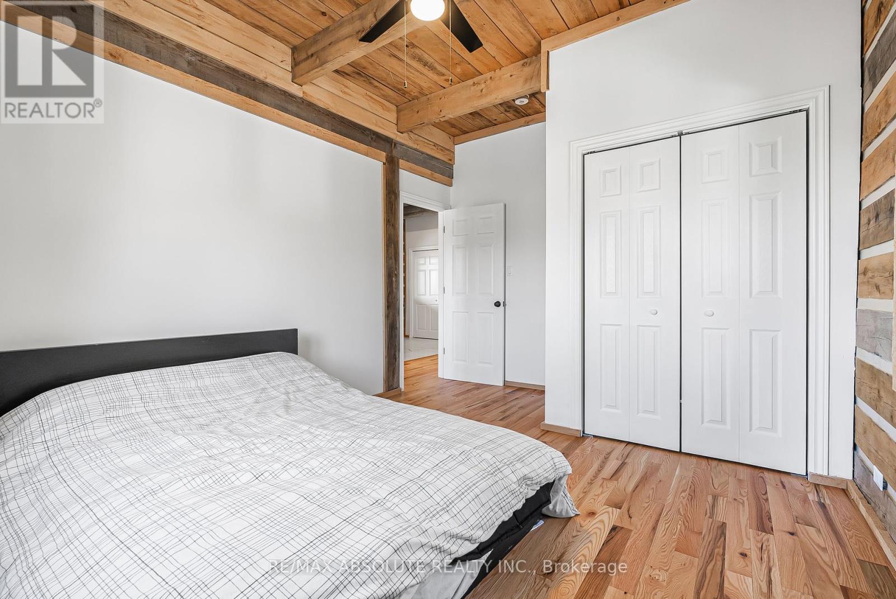





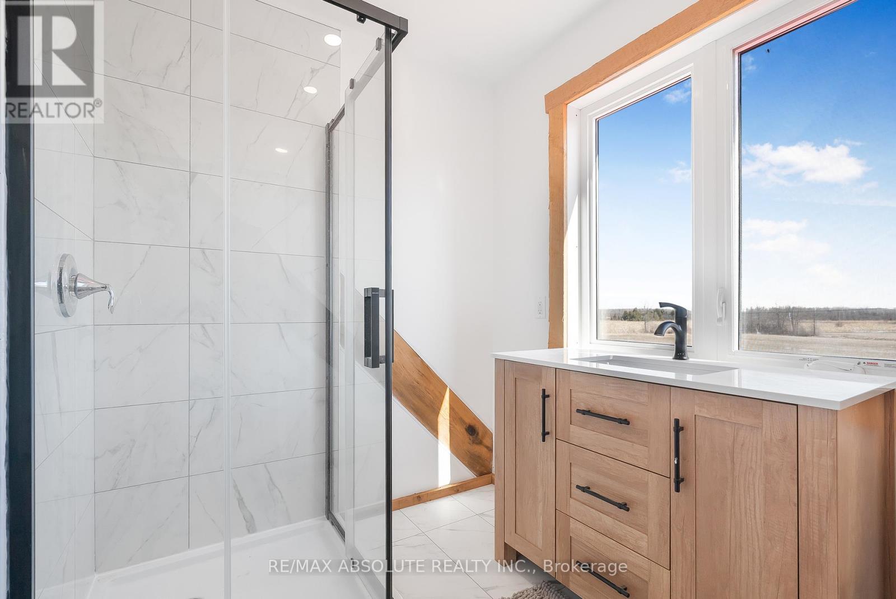








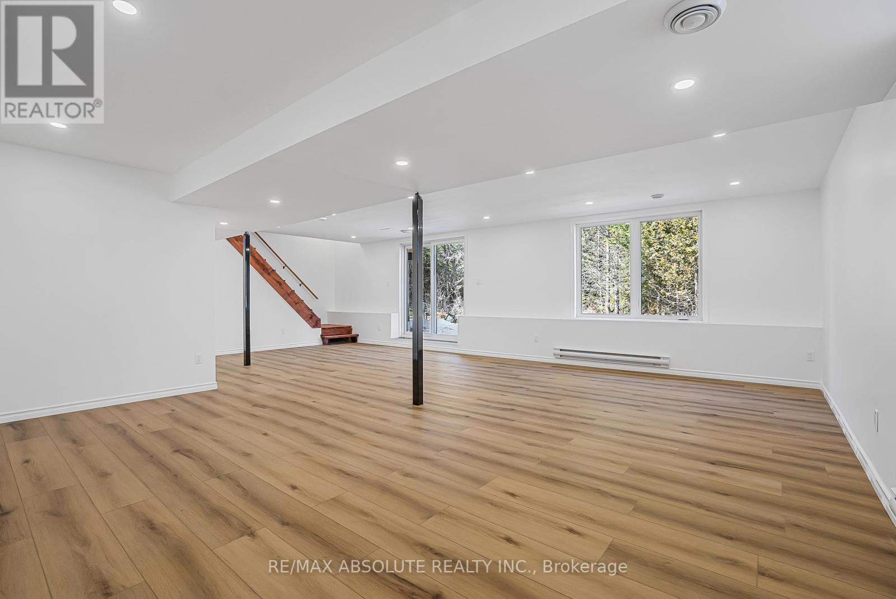













This 2023 built thoughtfully designed Eco-Log Home blends rustic charm with modern conveniences, featuring premium Hemlock log construction and a classic red metal roof. Nestled on a private, treed 2.5-acre lot, this stunning home is just 20 minutes from Merrickville, 30 minutes from Kemptville for great shopping, an hour from downtown Ottawa, and close to Highway 401 for easy access. Elevated for optimal drainage, it offers breathtaking sunset views. A 200-ft driveway leads to an inviting wrap-around covered veranda and a low-maintenance metal roof. Inside, the main level boasts oak flooring, a full laundry closet, two spacious bedrooms, and a spa-like bath with double sinks, a corner soaker tub, and a walk-in shower. The open-concept great room flows into a gourmet kitchen with quartz counters, a marble mosaic backsplash, upgraded black hardware, pot lights, and a breakfast bar island perfect for entertaining. Dimmable pendant lighting enhances the ambiance, while the insulated sunroom with sliding doors offers a peaceful dining experience surrounded by nature. The upper-level loft is a standout feature, providing a versatile space tailored to your lifestyle. Whether used as a luxurious primary suite with a full ensuite, a private guest retreat, a bright home office, or a cozy lounge, this space offers endless possibilities. Oversized windows flood the area with natural light, and ceiling fans ensure year-round comfort. The walkout lower level presents a fantastic opportunity for rental income or multi-generational living, with a roughed-in kitchenette and a 3-piece bath with a walk-in shower. New forced-air propane furnace (23 ) &tankless water heater (23.) The tool shed has 200-amp service (100 amp to the house). Enjoy endless outdoor activities with hiking trails, gardens, and surrounding farmland. A true nature retreat with modern comforts! (id:19004)
This REALTOR.ca listing content is owned and licensed by REALTOR® members of The Canadian Real Estate Association.