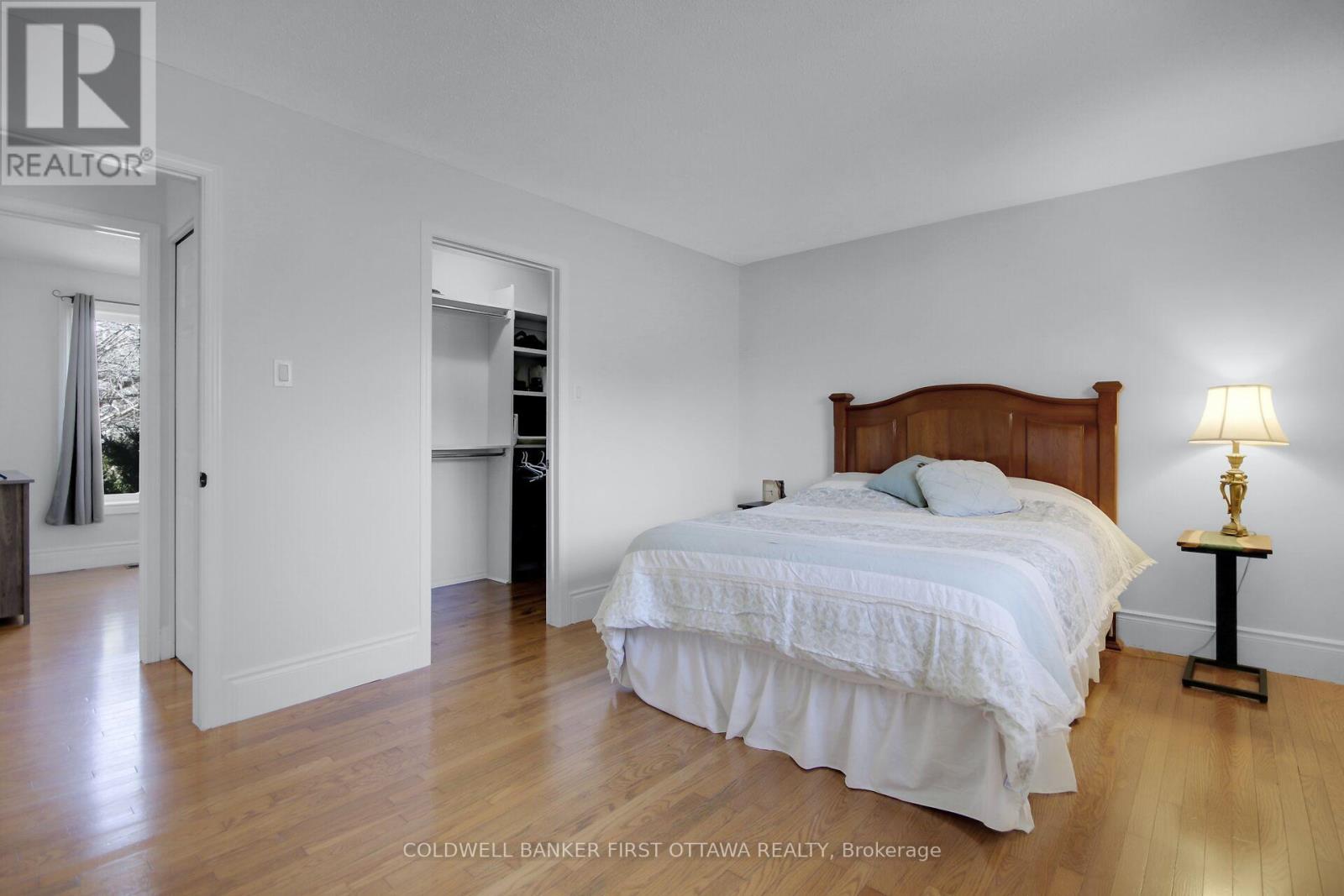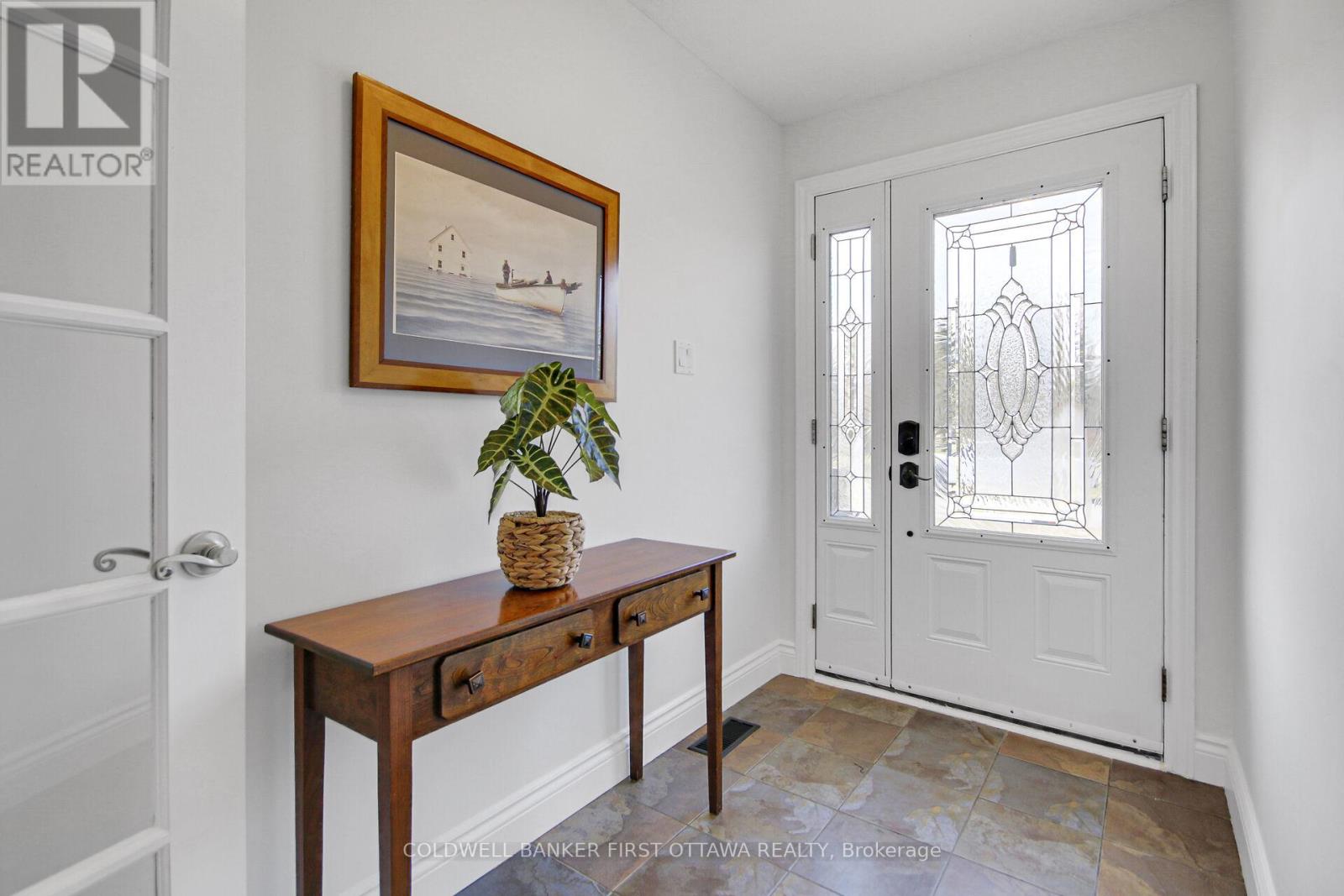




























Stop looking! Your new home is here, an all brick bungalow with huge triple attached garage on a large lot on a quiet cul d sac in an family friendly subdivision in the quaint village of North Gower. Freshly painted throughout in neutral pallet waiting for your decorative touch. Carpet free, with hardwood and ceramic throughout the main level and laminate in the basement. Spacious living room with wood burning fireplace and large picture window, opens to the dining area and kitchen with rich wood cabinetry and large pantry area. Primary bedroom with full ensuite bath and walk-in closet, two other well sized bedrooms and a family bath complete the main level. The basement is fully finished and features a generous family room, play room / hobby room with ample room for a home office , laundry room and two piece bath , storage room and utility room. The large rear yard comes with a 30' X 17' deck, with a gazebo, great for entertaining and family gatherings. Also an above ground pool with custom raised deck, play house, play structure and a storage shed. All of this and more are yours to enjoy! (id:19004)
This REALTOR.ca listing content is owned and licensed by REALTOR® members of The Canadian Real Estate Association.