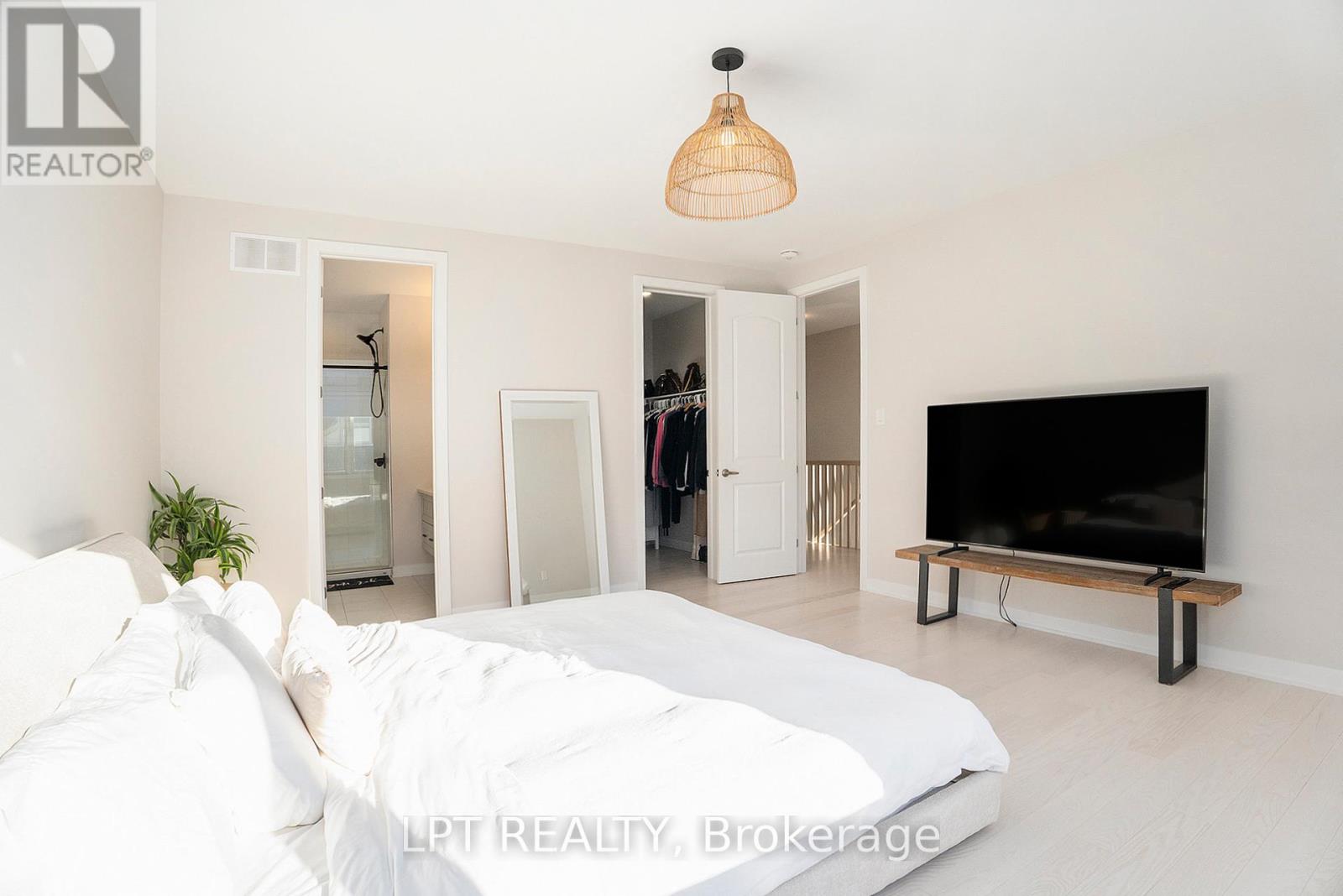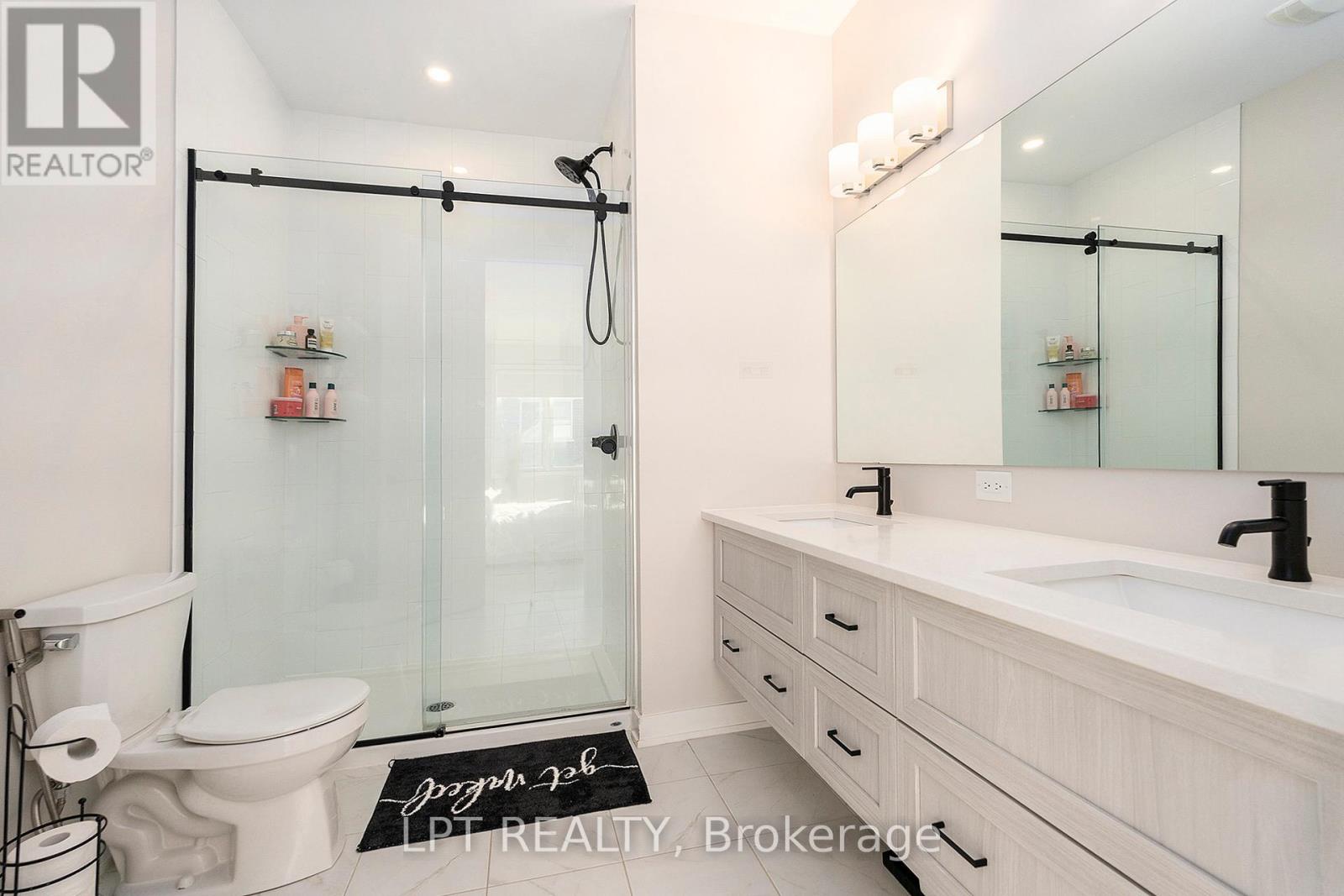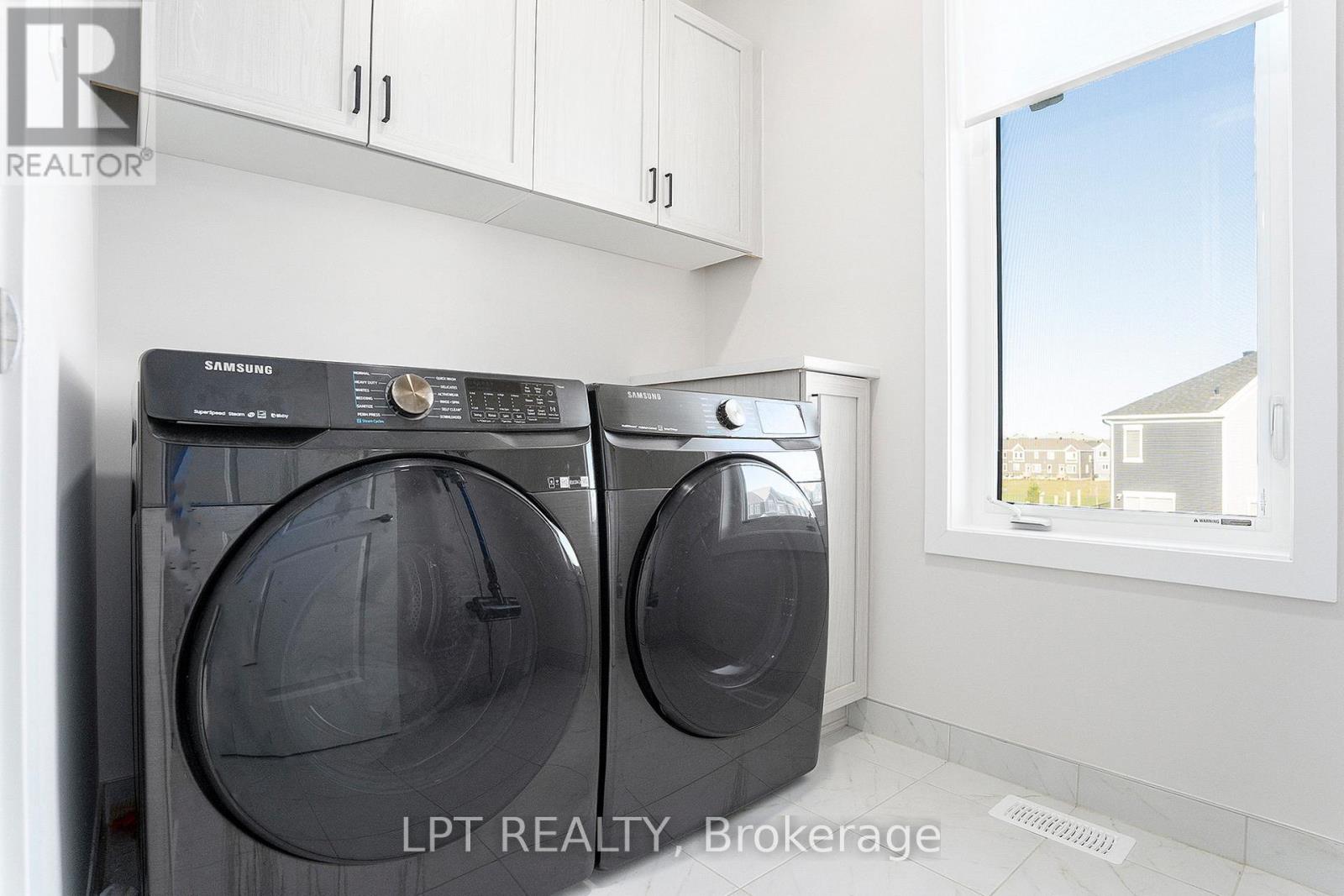



































STUNNING & UNPARALLELED LUXURY! Perfect for those who value QUALITY. Detached Corner Lot 4 Bedroom, 4 Bathroom showcases over $130K in Top Grade Builder Upgrades!! Main Level offers Flowing Open Concept Perfect for Entertaining, Sun-filled Great Room w/Vaulted Ceilings, Pot Lights, Chefs Kitchen Features 42" Upper Cabinets, Soft-Close, High-End Appliances, Upgraded Backsplash, Under Cabinet Lighting, Lavish Kitchen Island w/Waterfall Quartz Countertop, Main Floor Den Perfect for Home office. 9' Smooth Ceilings, 8' Interior Doors, Oak Hardwood throughout Main & 2nd Floors. Beautifully landscaped Backyard w/PVC Fence (2024) $23k, Gas Line for BBQ. Oak Hardwood Staircase leading to 2nd Level that Offers Spacious Master Bedroom, Luxurious Ensuite and Walk-in Closet, 3 other well Sized Bedrooms + Full Bathroom, Convenient 2nd Floor Laundry round out the Upper Level. FINISHED BASEMENT w/Oversize Windows ideal for TV watching. Gaming, Family Recreational, Full 3-piece Bathroom. Storage Room. Easy access to Highway, Only minutes to Shopping, Restaurants, Fitness Gym and More!! (id:19004)
This REALTOR.ca listing content is owned and licensed by REALTOR® members of The Canadian Real Estate Association.