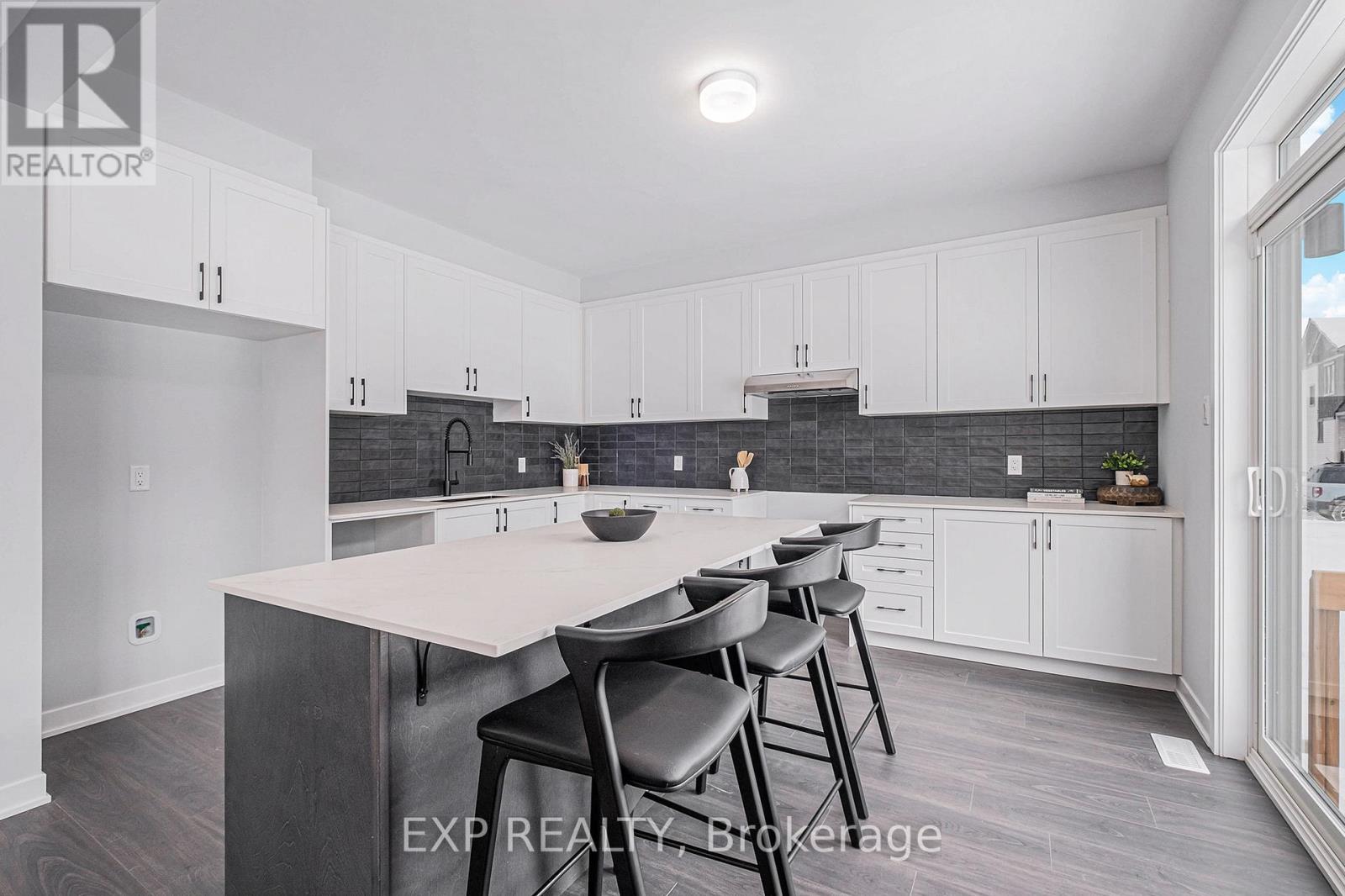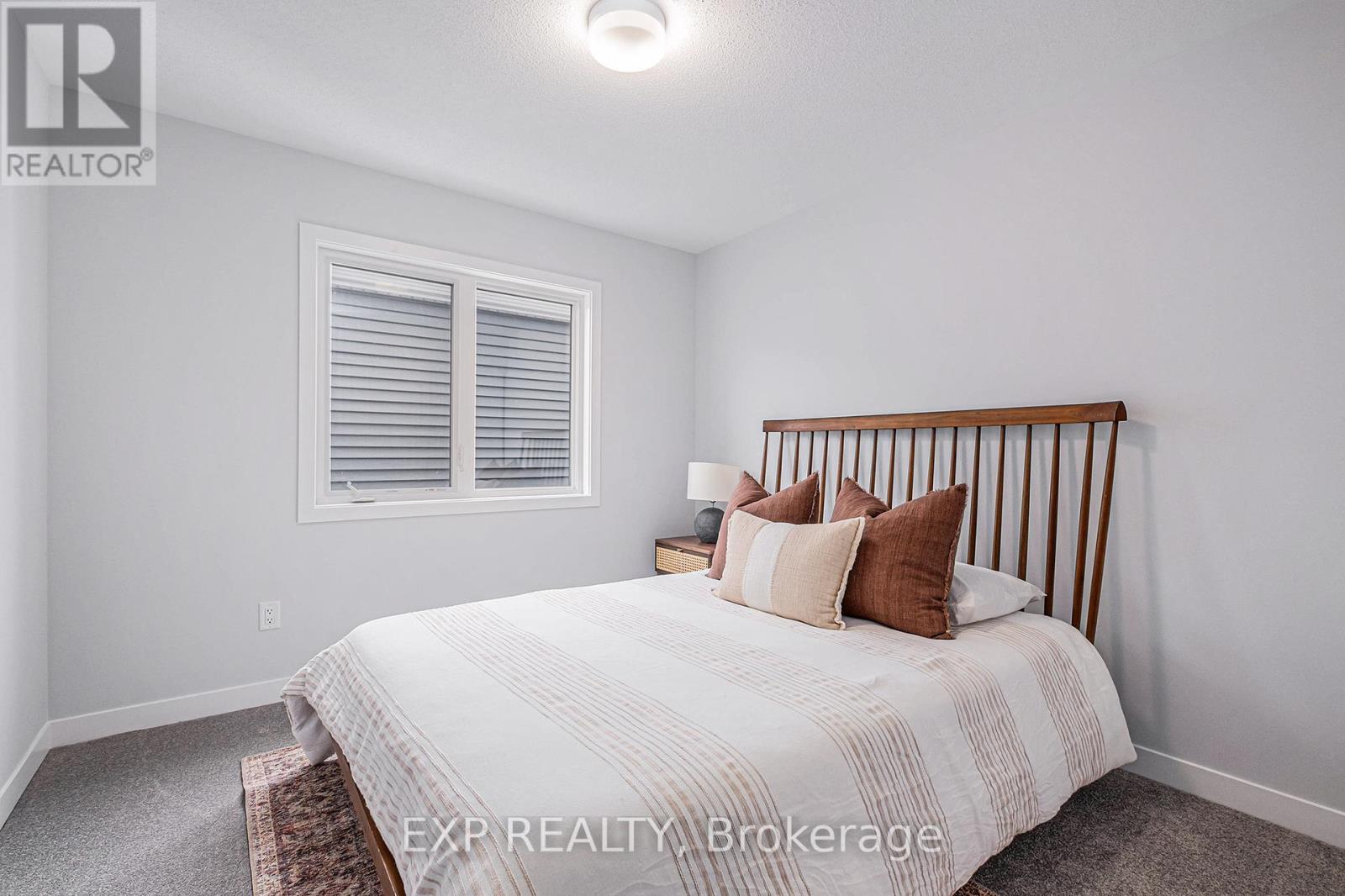




















Welcome to Wintergreen II by Mattamy Homes, a beautifully designed home that blends modern style with everyday comfort. This stunning home features a welcoming front porch and a bright foyer with ample closet space. Step inside to an open-concept main floor, where the 9' ceilings enhance the sense of space. The living room, dining area, and kitchen flow seamlessly together, with patio doors that bring in plenty of natural light. The kitchen is a chefs dream, complete with quartz countertops, a ceramic backsplash, and a breakfast bar perfect for casual dining or entertaining. A mudroom with a separate garage entrance adds everyday convenience. Upstairs, the primary suite is a peaceful retreat, featuring a walk-in closet and a spa-like ensuite, with the option to upgrade to a bath oasis for ultimate relaxation. Three additional bedrooms, a full main bath, and a laundry room complete the second floor, ensuring both comfort and functionality for the whole family. This home is packed with premium upgrades, including hardwood flooring on the main level (excluding wet areas), a hardwood staircase to the second floor, and a $60,000 bonus to spend on architectural options or design upgrades allowing you to personalize your dream home. With a thoughtful layout and modern finishes, this home offers the perfect balance of style, space, and flexibility. Don't miss this incredible opportunity! (id:19004)
This REALTOR.ca listing content is owned and licensed by REALTOR® members of The Canadian Real Estate Association.