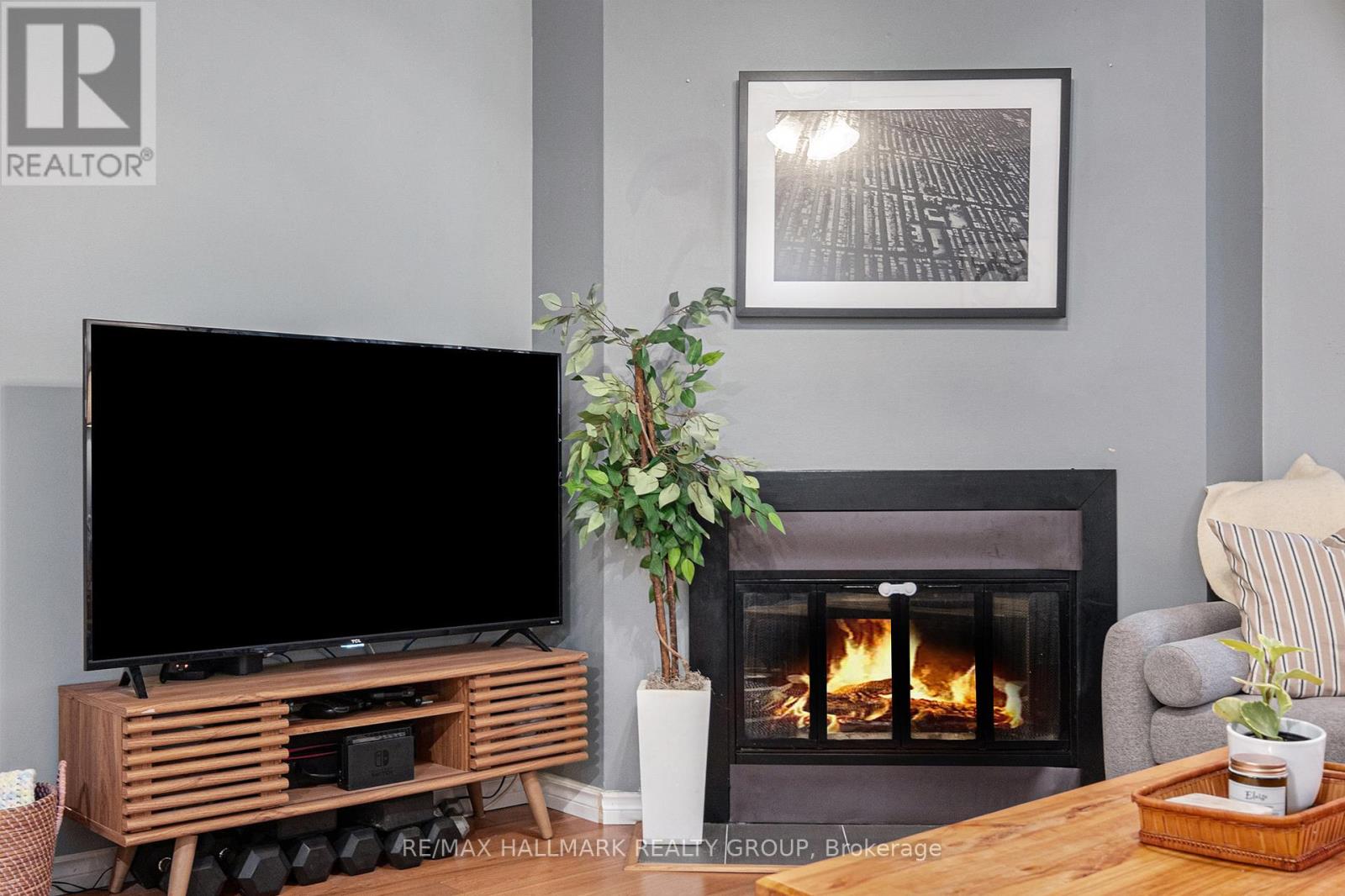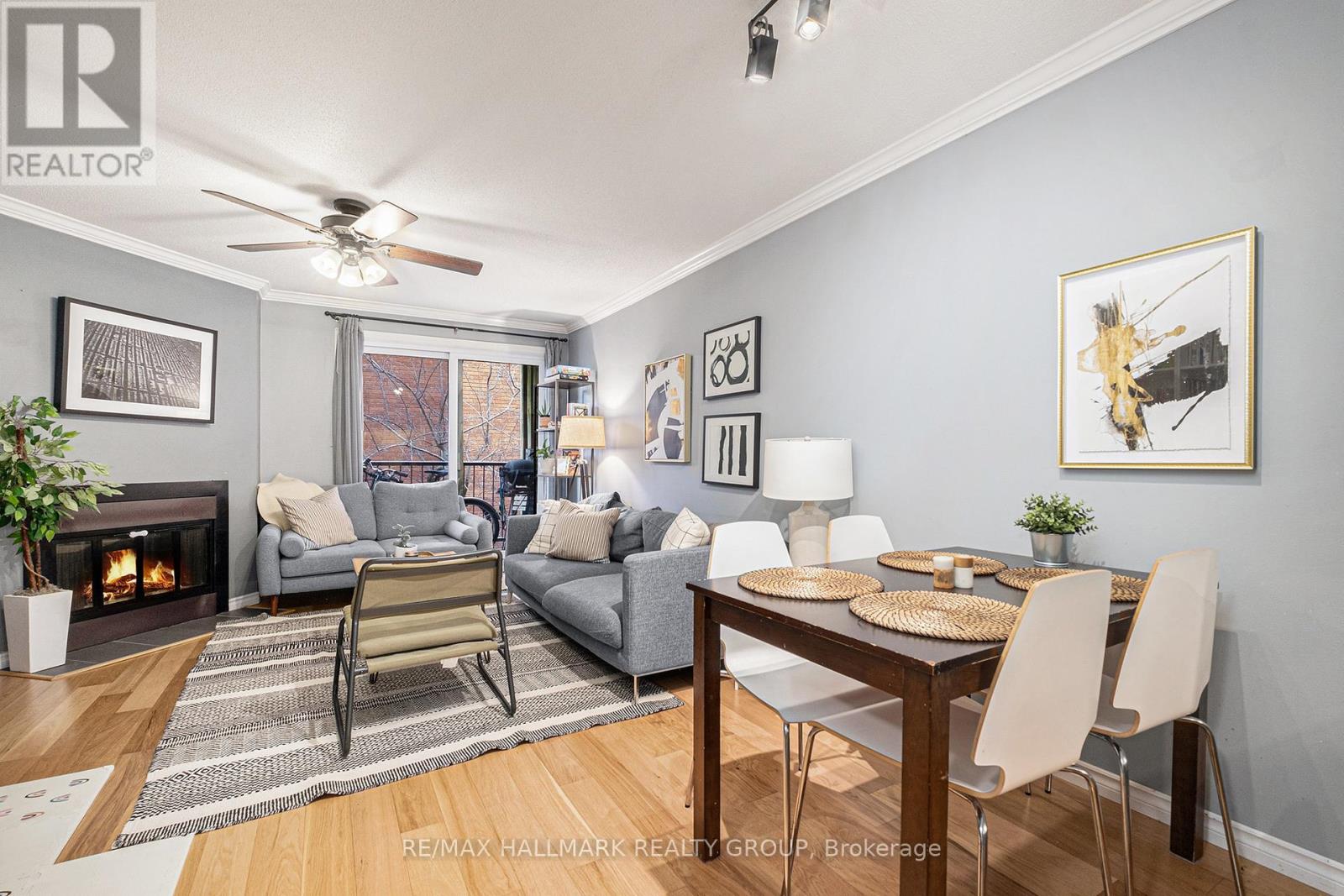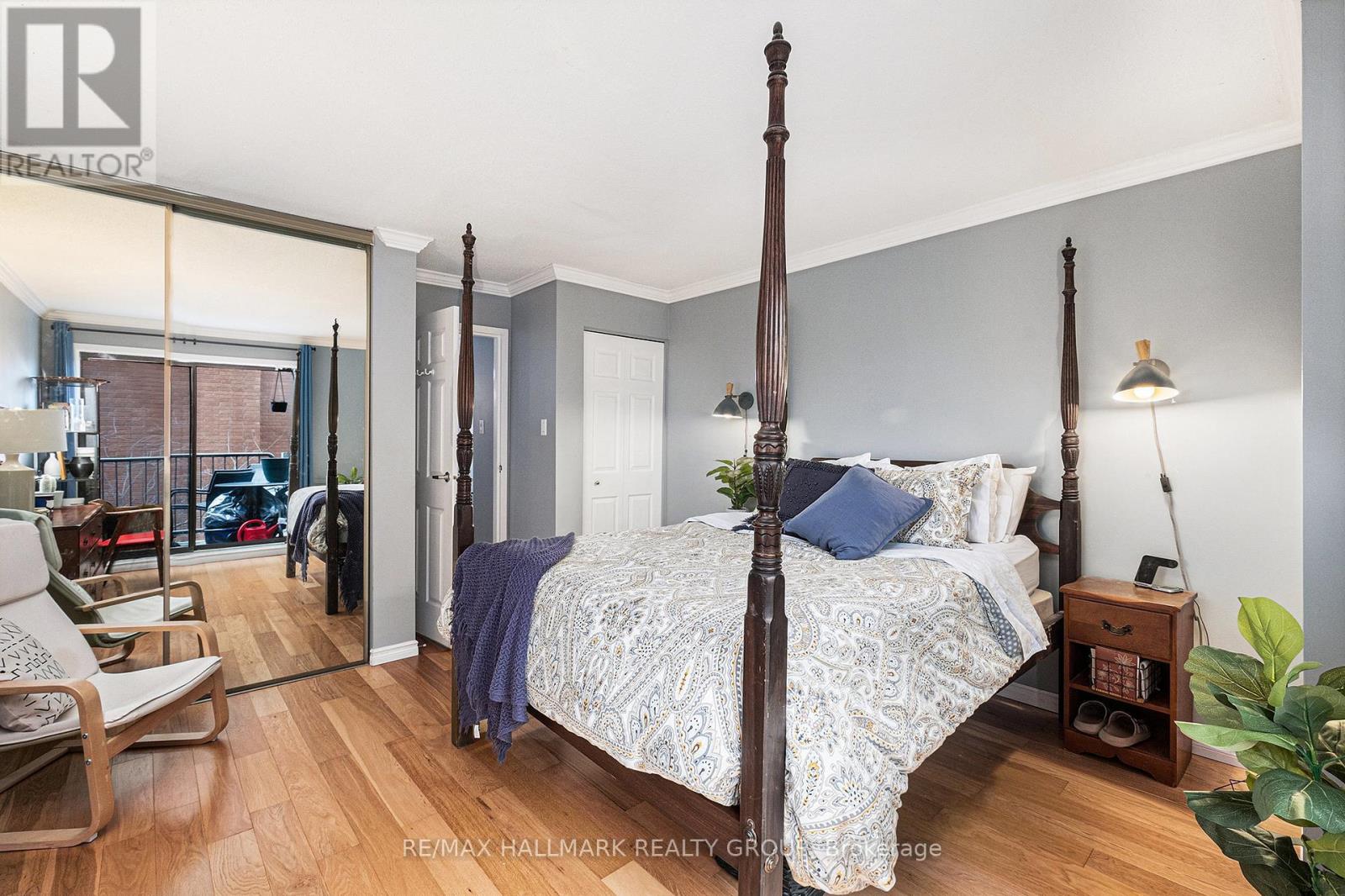


































Gorgeous 2 bedroom, plus den, 2 bath, 2 balcony unit in sought after Manor Park. Outstanding for investors or first time buyers alike. Located close to schools, parks, public transit, 5 mins to New Edinburgh, 10 to downtown, an absolutely stellar location. The unit itself features 2 floors of living space coming in just shy of 1200 sqft & has efficient natural gas heating to keep those costs low. Main level has a great sized living space with a wood burning fireplace & access to a balcony, spacious dining area, a beautifully updated powder room, a den/flex space that could be a 2nd living area, guest bedroom, office, nursery etc, and to top it off, a great kitchen with lots of counter and cabinet space. The upper level has a laundry/storage room, full bathroom, and 2 great sized bedrooms including a primary with a balcony! 1 parking space included. Schedule B to accompany offers. 24 hours notice for showings. (id:19004)
This REALTOR.ca listing content is owned and licensed by REALTOR® members of The Canadian Real Estate Association.