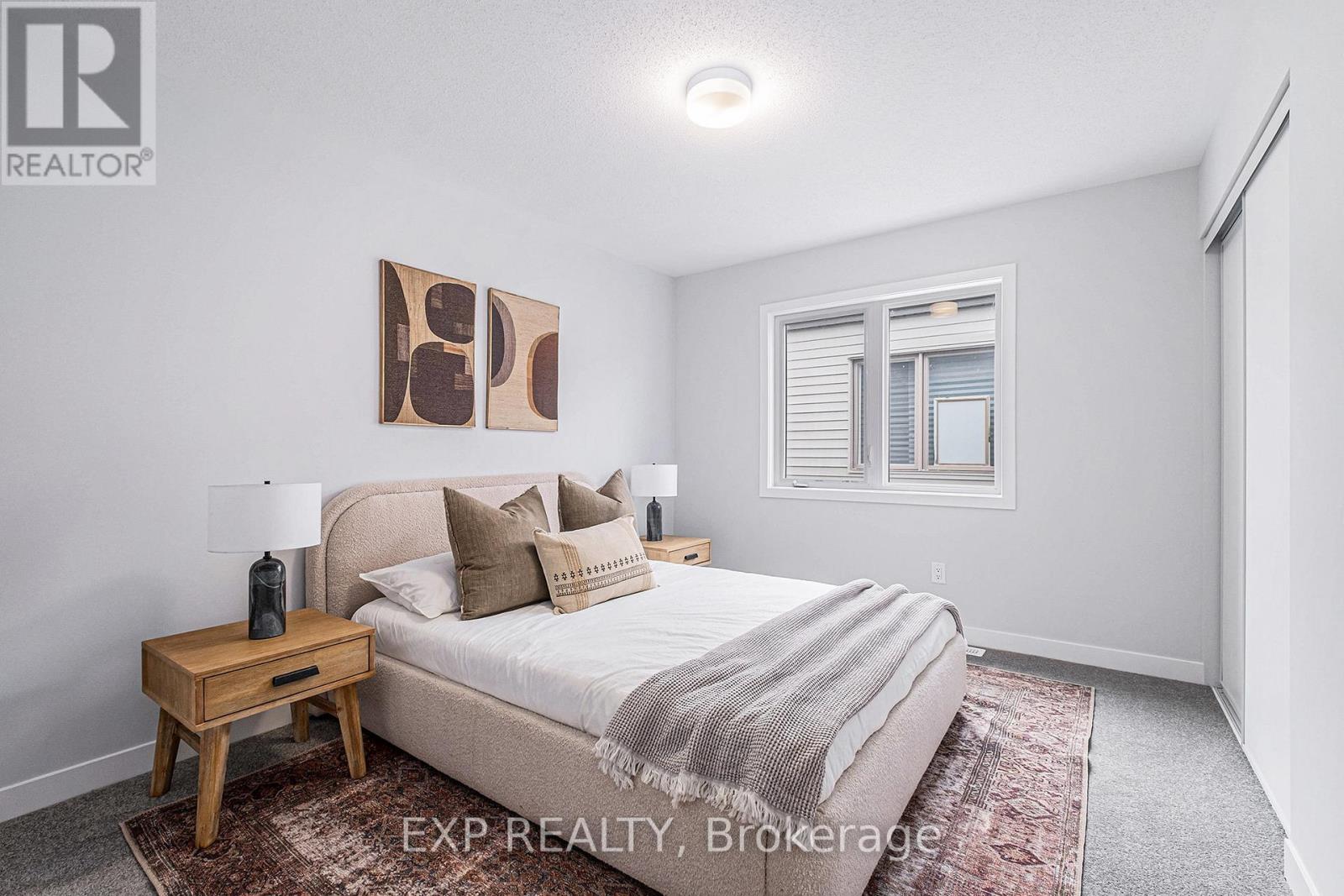

















Welcome to Mattamy's Woodland Corner model! This 3 Bed/3 Bath with loft offers 2085 sqft of beautifully designed living space and Design Studio Credit to personalize structural and/or interior upgrades! This Energy Star certified home blends style, smart living, and function perfect for todays modern family. With an inviting wraparound front porch, this home makes a stunning first impression. Inside, the main floor welcomes you with engineered hardwood flooring throughout, including the kitchen, and a bright, open-concept layout featuring a spacious living/dining area and a versatile den ideal for a home office or playroom. The stylish mudroom includes ceramic tile flooring, a 2-piece bath, and convenient inside access to the garage. The heart of the home the kitchen boasts a large island with breakfast bar, sleek quartz countertops, ceramic backsplash, a separate eating area, and patio doors leading to the backyard, perfect for entertaining. The expansive living room is filled with natural light through oversized windows, creating a warm and inviting space for everyday living. Upstairs, an elegant oak staircase leads you to the second floor, where you'll find a cozy loft area ideal as a second living space, homework zone, or media room. The primary bedroom features a walk-in closet, an additional linen closet, and a spacious ensuite bath. Secondary bedrooms are a generous size and share a full bathroom. Upper-level laundry room complete this well-thought-out floor plan. The unfinished lower level provides excellent future potential. This home is ready for your personal touch! (id:19004)
This REALTOR.ca listing content is owned and licensed by REALTOR® members of The Canadian Real Estate Association.