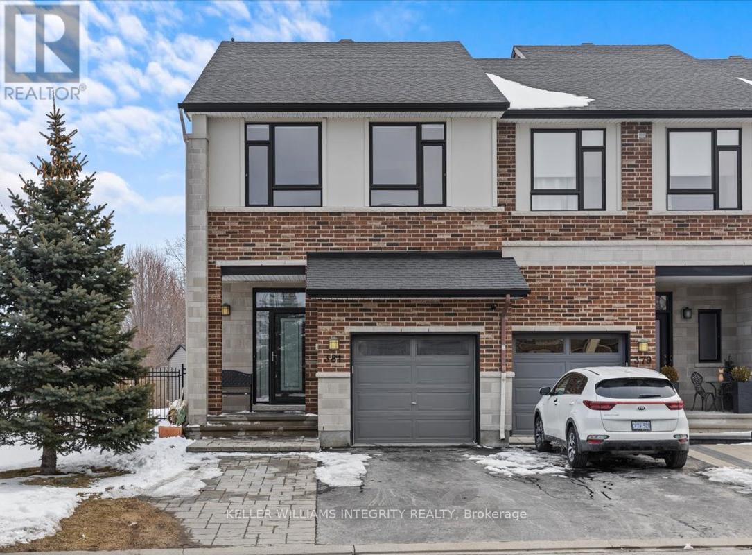
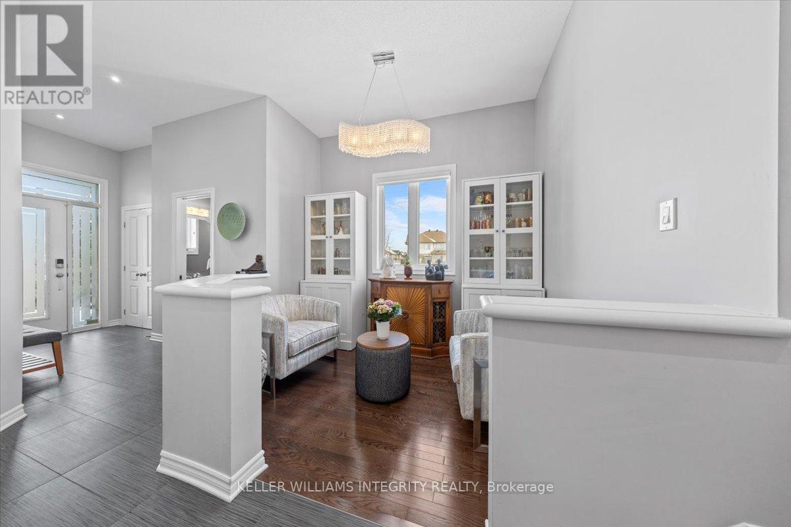
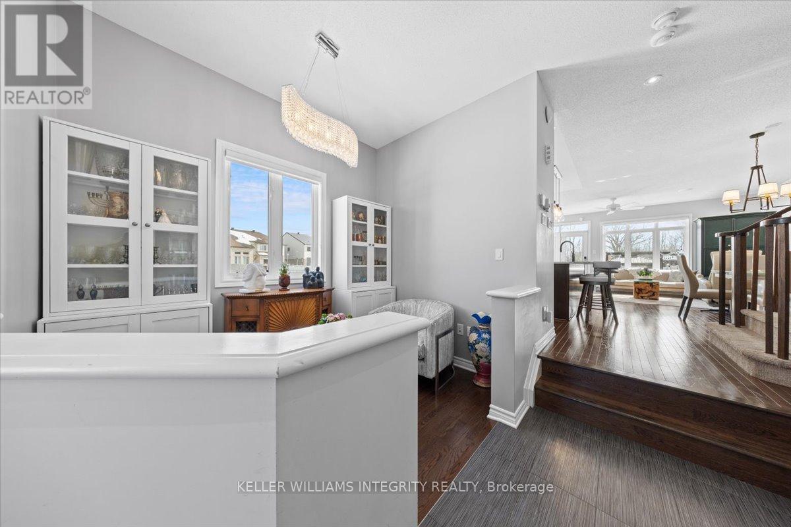
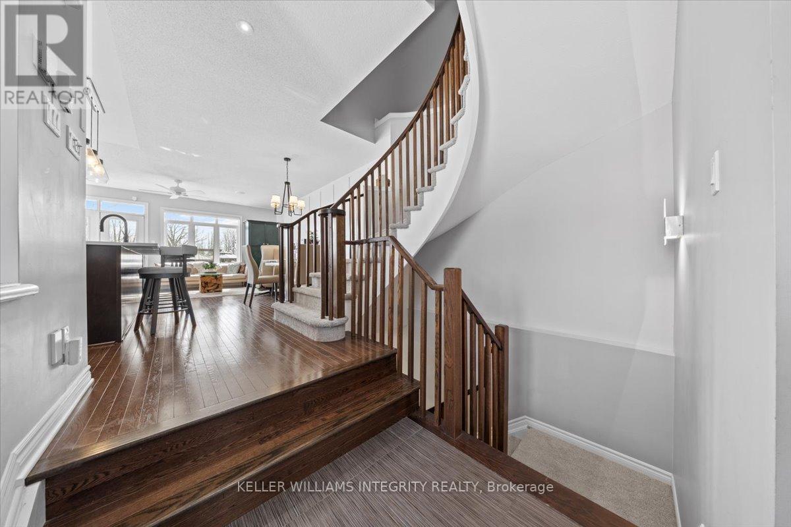
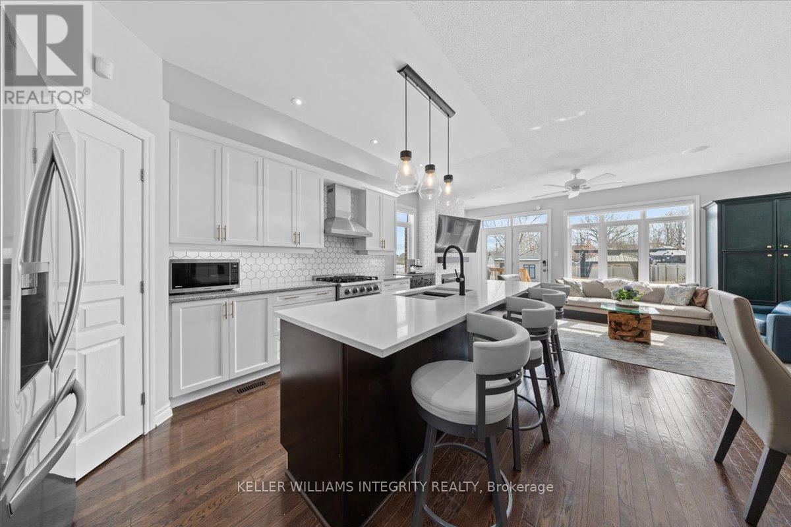


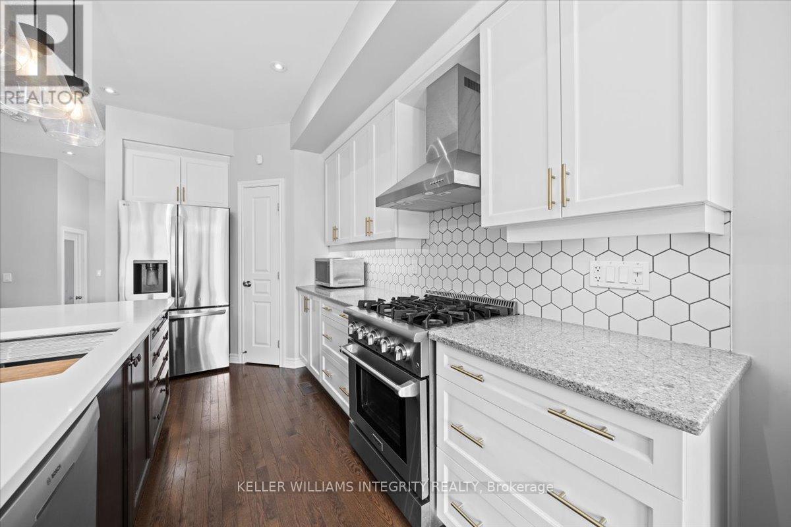





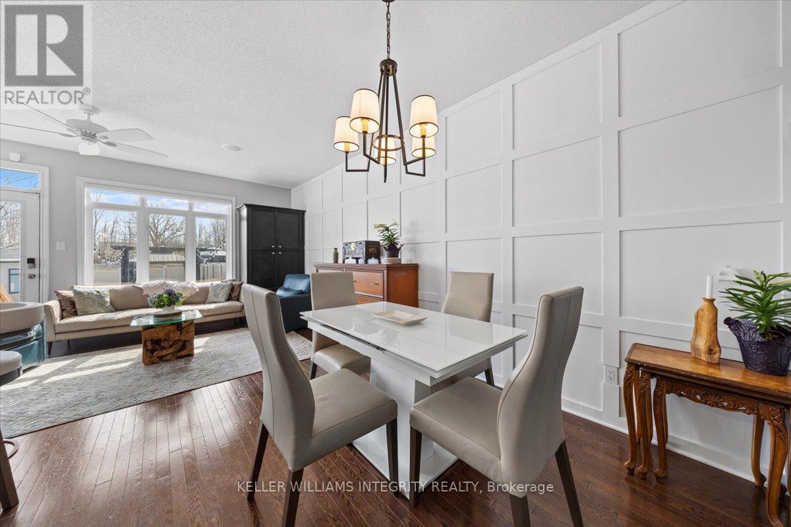






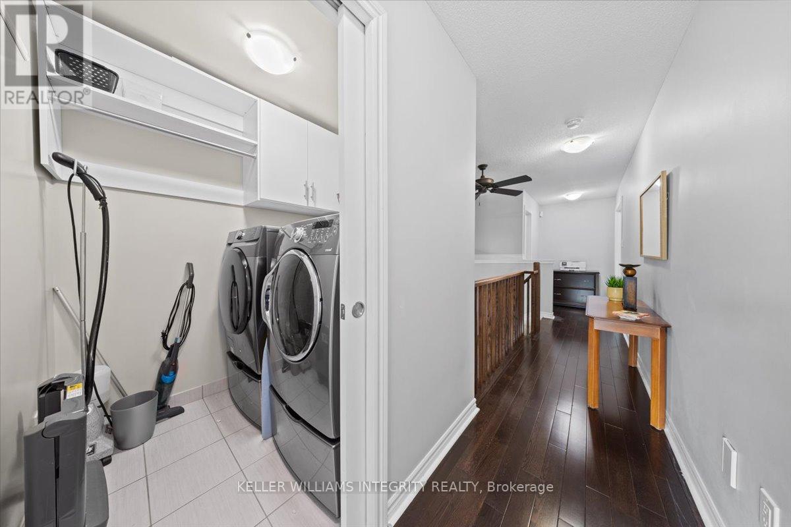






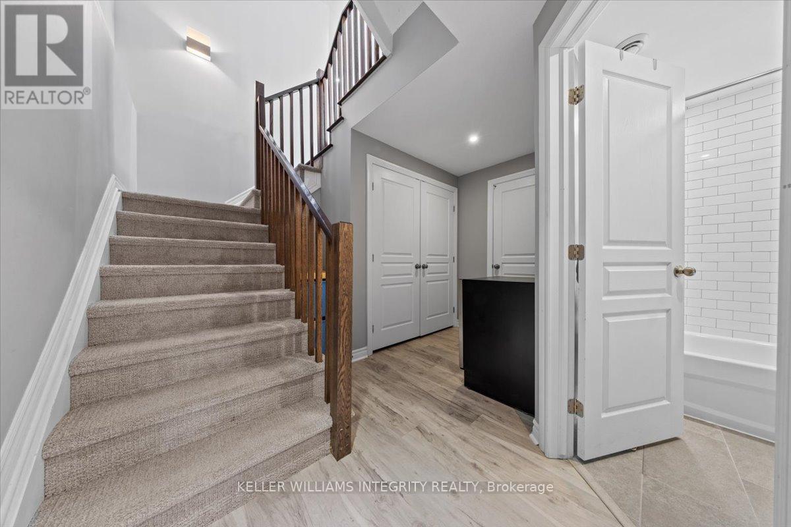













Welcome to the exceptional property at 381 Cooks Mill in the community of Riverside South. This property sits on an incredible 160+ ft deep lot, much larger than most single detached properties in a residential neighbourhood. The beautiful park-like setting features a fully fenced (PVC) yard with stunning interlock, gas BBQ and fireplace hook-up, custom shed, gazebo, landscaping and brand-new deck off the back of the home, just recently built. As you walk inside, you are immediately graced by natural light and a wonderful open concept setting with 100K of upgrades in the last two years. The once model home of the neighbourhood features an additional living space on the main floor off the entrance, which provides a great secondary sitting area or potential office space. As you enter the heart of the home, the kitchen features a new extended quartz island, S/S appliances, gas range and separate W/I pantry space. It's the perfect spot for entertaining or enjoying a relaxing evening in front the fire overlooking your backyard oasis. On the second floor you will find new hardwood flooring, a grand primary suite, almost 500 sq. ft., featuring his and her walk-in closets, a generous 5-piece ensuite and large windows. In addition, there are also two more bedrooms, full bathroom and a convenient laundry room space. The fully finished lower level provides new laminate flooring, a large recreation room and another full bathroom just recently renovated to include a full bath. With ample storage and closet space, this home provides room for the entire family and extended with its additional living areas. This home is perfect for creating wonderful memories and enjoying a neighbourhood and community that is truly flourishing and close to great schools, beautiful parks, and public transit. Call today! (id:19004)
This REALTOR.ca listing content is owned and licensed by REALTOR® members of The Canadian Real Estate Association.